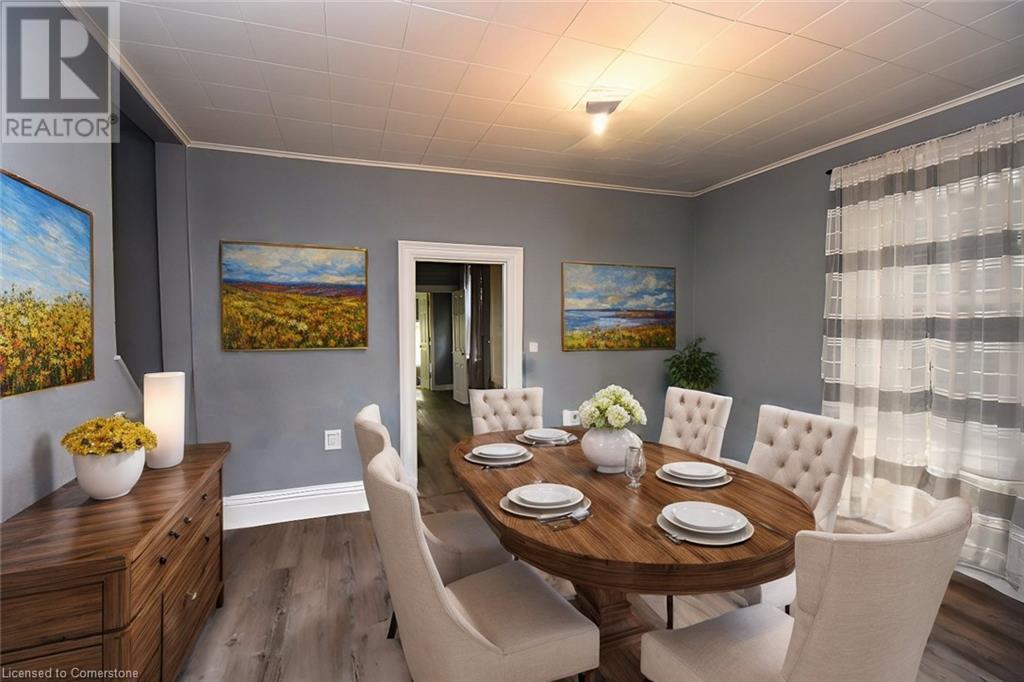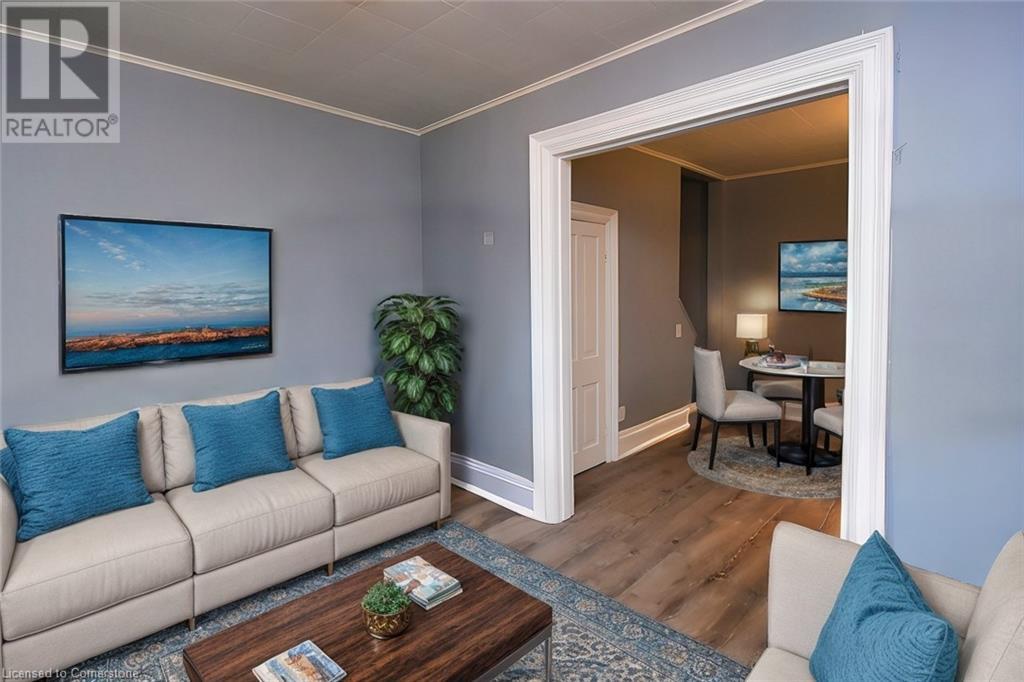3 Bedroom
2 Bathroom
1412 sqft
2 Level
Central Air Conditioning
Forced Air
$518,997
RSA & IRREG SIZES North End Special. 2 stry in good condition 3 bedrm, 1.5 baths, high ceilings on main level. Traditional layout with spacious principal rooms. Mostly newer windows. Aug 2024 New roof. 24.5 ft x 149 ft mature lot. Hot tub not used for over 5 yrs. New exterior vinyl siding. Hot water tank is owned. Appliances included. Seller moving out of province. Excellent location near the waterfront marina, scenic trails, yacht club, West Harbour go-train station, walk to downtown Jamesville shopping, restaurant district and more. (id:59646)
Property Details
|
MLS® Number
|
40661235 |
|
Property Type
|
Single Family |
|
Neigbourhood
|
North End |
|
Amenities Near By
|
Beach, Hospital, Park, Place Of Worship, Public Transit, Schools |
|
Communication Type
|
High Speed Internet |
|
Community Features
|
Quiet Area, Community Centre |
|
Equipment Type
|
None |
|
Rental Equipment Type
|
None |
Building
|
Bathroom Total
|
2 |
|
Bedrooms Above Ground
|
3 |
|
Bedrooms Total
|
3 |
|
Appliances
|
Dryer, Refrigerator, Washer, Gas Stove(s), Window Coverings |
|
Architectural Style
|
2 Level |
|
Basement Development
|
Unfinished |
|
Basement Type
|
Full (unfinished) |
|
Constructed Date
|
1870 |
|
Construction Style Attachment
|
Detached |
|
Cooling Type
|
Central Air Conditioning |
|
Exterior Finish
|
Vinyl Siding |
|
Fire Protection
|
Smoke Detectors |
|
Foundation Type
|
Stone |
|
Half Bath Total
|
1 |
|
Heating Fuel
|
Natural Gas |
|
Heating Type
|
Forced Air |
|
Stories Total
|
2 |
|
Size Interior
|
1412 Sqft |
|
Type
|
House |
|
Utility Water
|
Municipal Water |
Land
|
Access Type
|
Highway Access, Highway Nearby |
|
Acreage
|
No |
|
Land Amenities
|
Beach, Hospital, Park, Place Of Worship, Public Transit, Schools |
|
Sewer
|
Municipal Sewage System |
|
Size Depth
|
149 Ft |
|
Size Frontage
|
24 Ft |
|
Size Total Text
|
Under 1/2 Acre |
|
Zoning Description
|
Residential |
Rooms
| Level |
Type |
Length |
Width |
Dimensions |
|
Second Level |
Bedroom |
|
|
13'6'' x 8'2'' |
|
Second Level |
Bedroom |
|
|
10'10'' x 9'0'' |
|
Second Level |
Primary Bedroom |
|
|
17'3'' x 10'0'' |
|
Second Level |
4pc Bathroom |
|
|
8'9'' x 6' |
|
Basement |
Laundry Room |
|
|
Measurements not available |
|
Basement |
Storage |
|
|
Measurements not available |
|
Main Level |
Sunroom |
|
|
12'6'' x 12' |
|
Main Level |
2pc Bathroom |
|
|
7'6'' x 3'' |
|
Main Level |
Kitchen |
|
|
13'0'' x 14'0'' |
|
Main Level |
Dining Room |
|
|
14'8'' x 11'1'' |
|
Main Level |
Living Room |
|
|
12'3'' x 11'10'' |
|
Main Level |
Foyer |
|
|
12'4'' x 4'4'' |
Utilities
|
Electricity
|
Available |
|
Natural Gas
|
Available |
|
Telephone
|
Available |
https://www.realtor.ca/real-estate/27551547/159-macaulay-street-e-hamilton





























