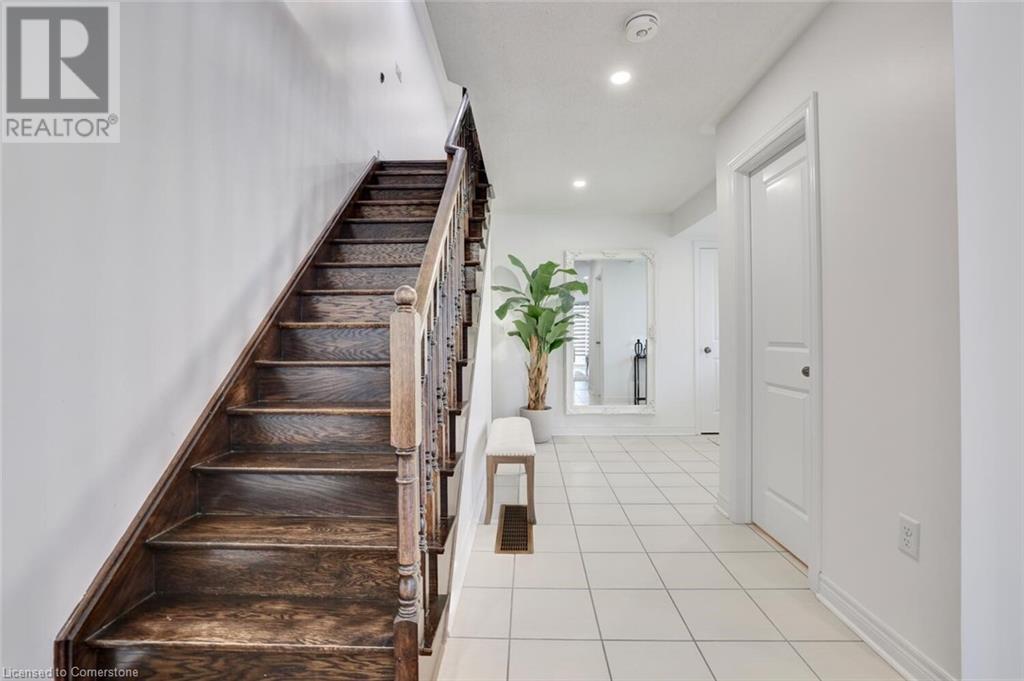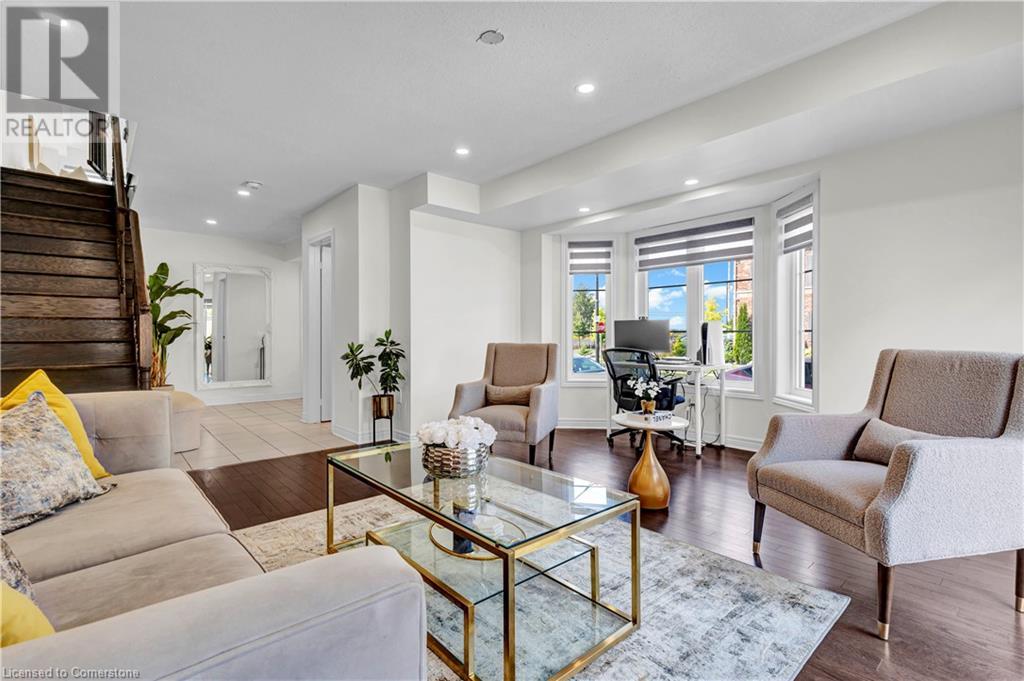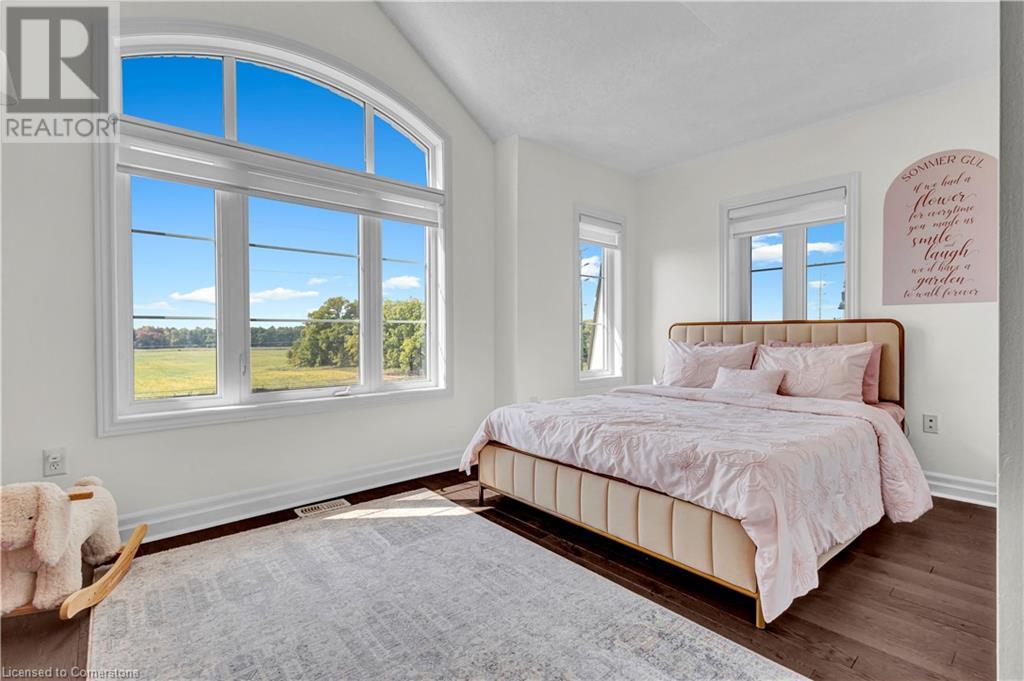63 Hogan Manor Drive Brampton, Ontario L7A 4V2
$919,000
Step into this charming 3 Storey home nestled in the esteemed Community of Mount Pleasant! Just moments away from the convenience of Go Station, Parks, Groceries, Restaurants and more. This beautiful 3 bedroom/4 washroom Townhouse boasts Double Door Entry which leads to a bright and Spacious Livingroom and walkout to yard. This home features; engineered Hardwood floors, Hardwood staircase and pot lights throughout the Main and 2nd level and walk-in Pantry. Modern Eat-in Kitchen with Quartz Countertops and Stainless steel appliances. The third level features a spacious primary suite with a walk-in closet and full bathroom, complemented by two additional bedrooms and one full bathroom to adapt to your family needs. Zebra Blinds Throughout the home. Private 2 Car Driveway with no sidewalk. This home epitomizes an ideal Location! (id:59646)
Open House
This property has open houses!
2:00 pm
Ends at:4:00 pm
Property Details
| MLS® Number | 40648405 |
| Property Type | Single Family |
| Amenities Near By | Park, Schools |
| Community Features | Quiet Area |
| Equipment Type | Water Heater |
| Features | Paved Driveway |
| Parking Space Total | 3 |
| Rental Equipment Type | Water Heater |
Building
| Bathroom Total | 4 |
| Bedrooms Above Ground | 3 |
| Bedrooms Total | 3 |
| Appliances | Dishwasher, Dryer, Microwave, Refrigerator, Stove, Washer |
| Architectural Style | 3 Level |
| Basement Development | Unfinished |
| Basement Type | Full (unfinished) |
| Construction Style Attachment | Attached |
| Cooling Type | Central Air Conditioning |
| Exterior Finish | Brick |
| Foundation Type | Poured Concrete |
| Half Bath Total | 2 |
| Heating Fuel | Natural Gas |
| Heating Type | Forced Air |
| Stories Total | 3 |
| Size Interior | 2271 Sqft |
| Type | Row / Townhouse |
| Utility Water | Municipal Water |
Parking
| Attached Garage |
Land
| Acreage | No |
| Land Amenities | Park, Schools |
| Sewer | Municipal Sewage System |
| Size Depth | 85 Ft |
| Size Frontage | 23 Ft |
| Size Total Text | Under 1/2 Acre |
Rooms
| Level | Type | Length | Width | Dimensions |
|---|---|---|---|---|
| Second Level | 2pc Bathroom | Measurements not available | ||
| Second Level | Breakfast | 14'0'' x 13'5'' | ||
| Second Level | Dining Room | 24'4'' x 13'5'' | ||
| Second Level | Kitchen | 14'0'' x 13'5'' | ||
| Second Level | Living Room | 24'4'' x 13'5'' | ||
| Third Level | 4pc Bathroom | Measurements not available | ||
| Third Level | 4pc Bathroom | Measurements not available | ||
| Third Level | Bedroom | 13'5'' x 9'9'' | ||
| Third Level | Bedroom | 9'9'' x 10'5'' | ||
| Third Level | Primary Bedroom | 11'0'' x 13'5'' | ||
| Main Level | 2pc Bathroom | Measurements not available | ||
| Main Level | Family Room | 15'3'' x 13'5'' |
https://www.realtor.ca/real-estate/27434707/63-hogan-manor-drive-brampton
Interested?
Contact us for more information
































