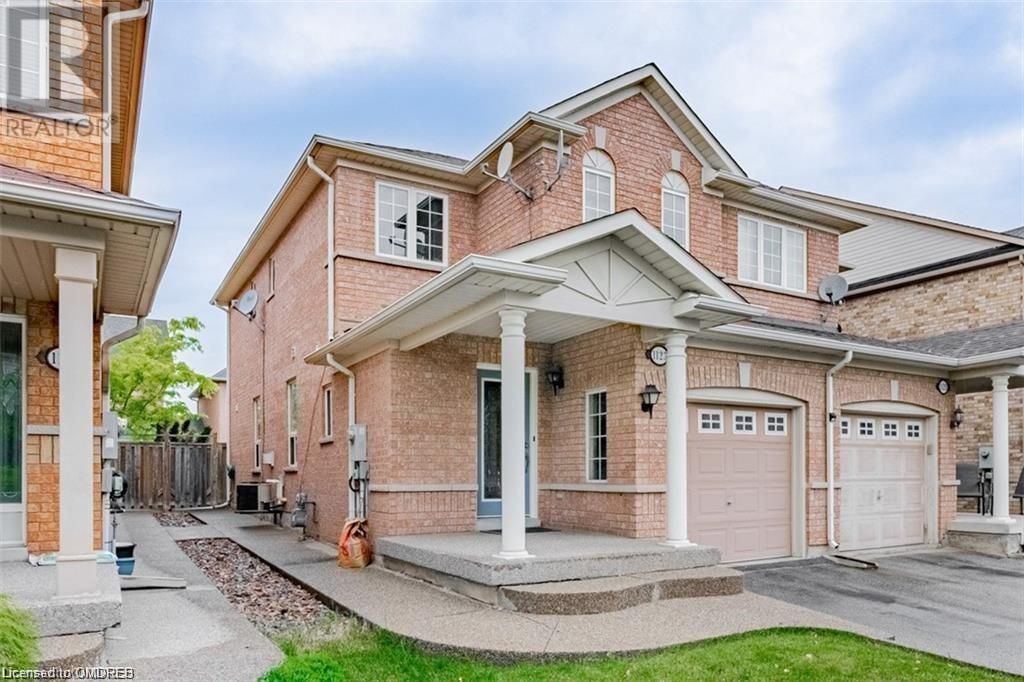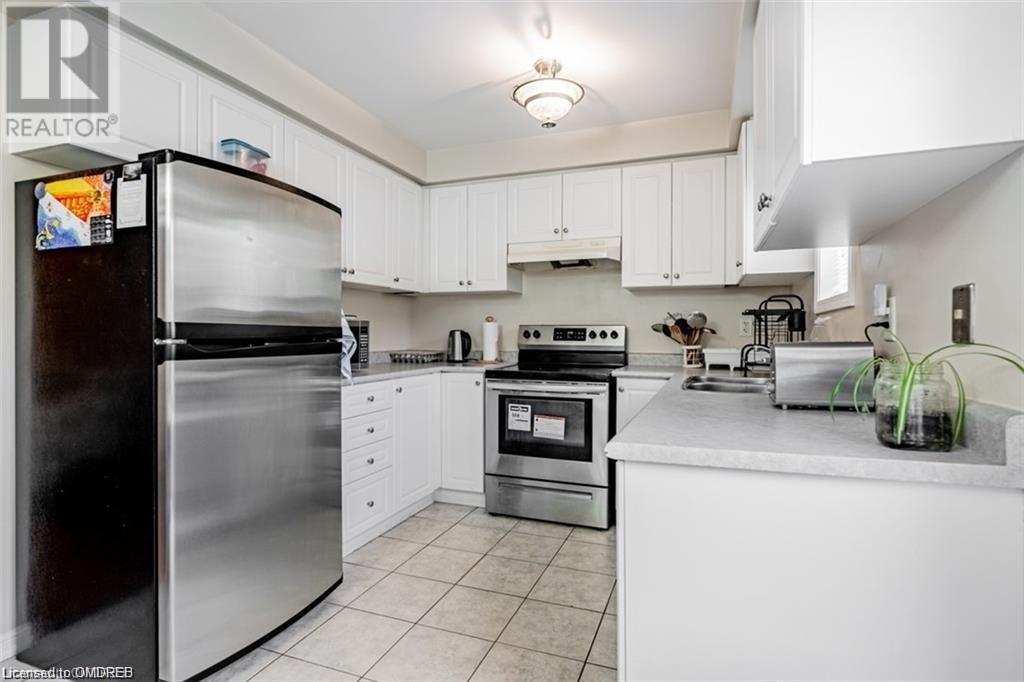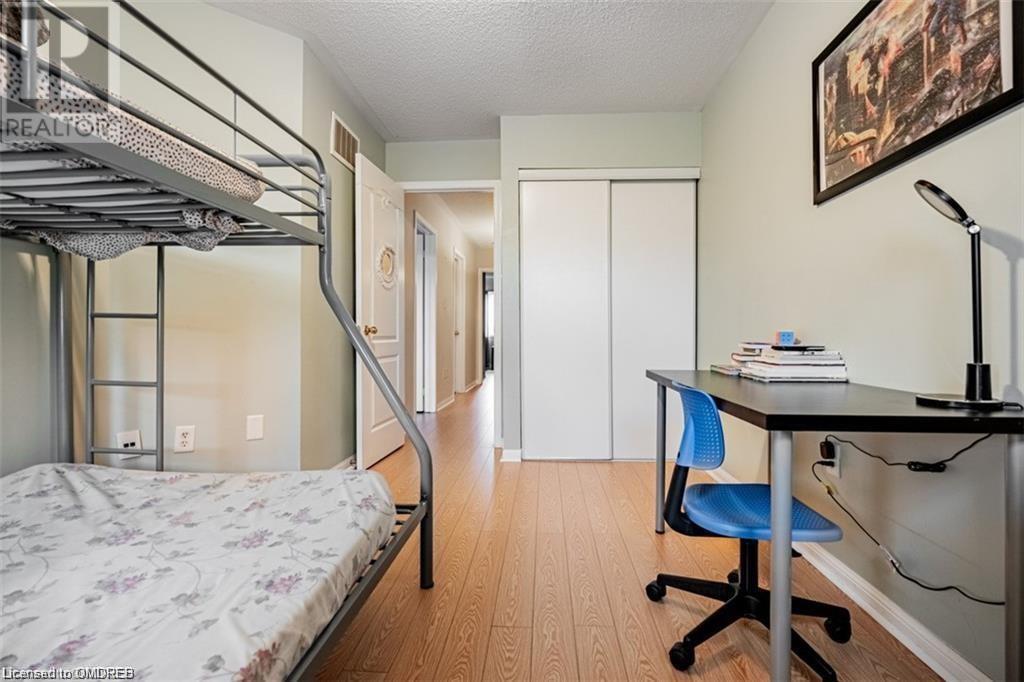1123 Houston Drive Milton, Ontario L9T 6E8
2 Bedroom
4 Bathroom
1600 sqft
2 Level
Central Air Conditioning
Forced Air
$979,000
Semi-detached in the wonderful Milton Clarke community of Halton. Bright and functional layout. Laminate floor through out. Combine living/dining kitchen with breakfast area and walk-out to full fenced yard master bedroom with 4-piece ensuite and walk-in closet. Finished basement with oversize window. Potential separate entrance. (id:59646)
Property Details
| MLS® Number | 40653275 |
| Property Type | Single Family |
| Amenities Near By | Park, Schools |
| Equipment Type | Water Heater |
| Features | Paved Driveway |
| Parking Space Total | 2 |
| Rental Equipment Type | Water Heater |
Building
| Bathroom Total | 4 |
| Bedrooms Above Ground | 2 |
| Bedrooms Total | 2 |
| Architectural Style | 2 Level |
| Basement Development | Finished |
| Basement Type | Full (finished) |
| Constructed Date | 2004 |
| Construction Style Attachment | Semi-detached |
| Cooling Type | Central Air Conditioning |
| Exterior Finish | Brick |
| Fire Protection | Unknown |
| Half Bath Total | 1 |
| Heating Type | Forced Air |
| Stories Total | 2 |
| Size Interior | 1600 Sqft |
| Type | House |
| Utility Water | Municipal Water |
Parking
| Attached Garage |
Land
| Access Type | Highway Nearby |
| Acreage | No |
| Land Amenities | Park, Schools |
| Sewer | Municipal Sewage System |
| Size Depth | 110 Ft |
| Size Frontage | 23 Ft |
| Size Total Text | Under 1/2 Acre |
| Zoning Description | N/a |
Rooms
| Level | Type | Length | Width | Dimensions |
|---|---|---|---|---|
| Second Level | Bedroom | 11'6'' x 8'9'' | ||
| Second Level | Bedroom | 11'6'' x 9'5'' | ||
| Second Level | 4pc Bathroom | 17'1'' x 9'5'' | ||
| Second Level | 4pc Bathroom | Measurements not available | ||
| Second Level | 4pc Bathroom | Measurements not available | ||
| Basement | Recreation Room | 16'4'' x 14'4'' | ||
| Main Level | Breakfast | 8'9'' x 7'7'' | ||
| Main Level | Kitchen | 8'9'' x 8'9'' | ||
| Main Level | Family Room | 20'4'' x 13'5'' | ||
| Main Level | Living Room | 20'4'' x 13'5'' | ||
| Main Level | 2pc Bathroom | Measurements not available |
https://www.realtor.ca/real-estate/27488525/1123-houston-drive-milton
Interested?
Contact us for more information




































