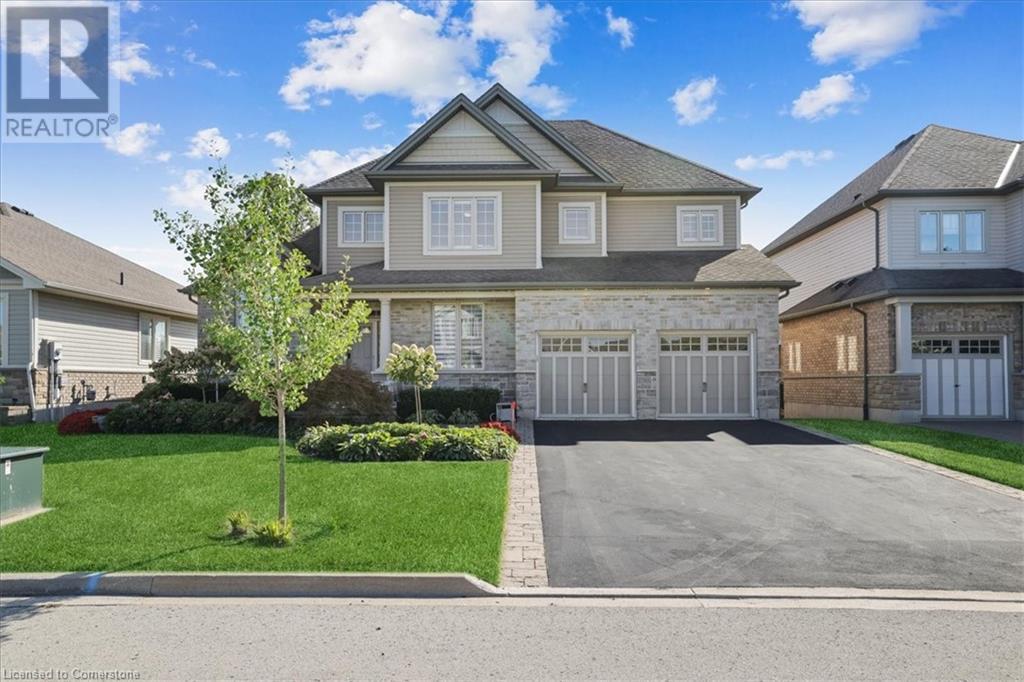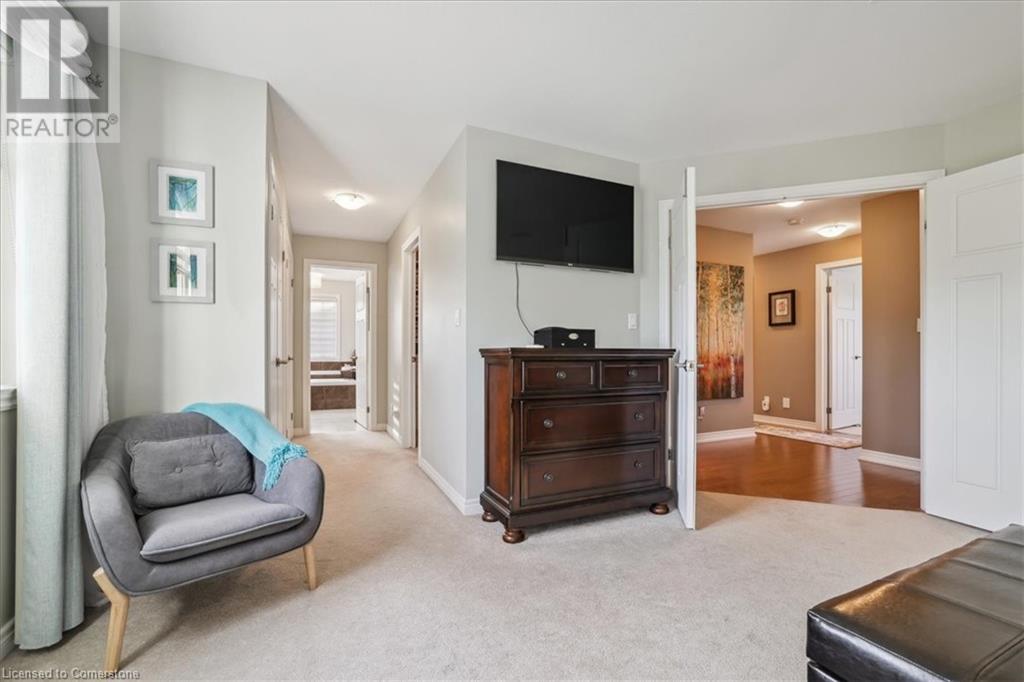4 Bedroom
3 Bathroom
2498 sqft
2 Level
Fireplace
Central Air Conditioning
Forced Air
$1,298,000
Welcome to 48 Creek View Dr, a stunning 4-bedroom, 3.5-bath home in the heart of Smithville's quiet, family-friendly neighbourhood. Nestled on a cul-de-sac & backing onto the serene Twenty Creek conservation area, this home offers privacy & tranquillity. Step inside to find high-end finishes, including hardwood floors, coffered ceilings, pot lights & built-in surround sound. Enjoy the open-concept kitchen & living area featuring a beautiful stone gas fireplace, updated kitchen counters & backsplash, and stainless steel appliances. Perfect for entertaining, the home boasts a walk-out to a covered porch with a gas line for your BBQ & a new stone patio. The spacious primary bedroom offers a luxurious 5-piece ensuite with heated floors and ample closet space. Work from home in the main floor office or relax in the fully finished basement with a rec room, bar, gas fireplace, bedroom & full bathroom. With a 2-car garage, irrigation system, and second floor laundry, this home is a true gem. (id:59646)
Property Details
|
MLS® Number
|
40661254 |
|
Property Type
|
Single Family |
|
Amenities Near By
|
Park, Playground |
|
Community Features
|
Quiet Area, Community Centre, School Bus |
|
Equipment Type
|
Water Heater |
|
Features
|
Cul-de-sac, Conservation/green Belt, Paved Driveway, Automatic Garage Door Opener |
|
Parking Space Total
|
6 |
|
Rental Equipment Type
|
Water Heater |
Building
|
Bathroom Total
|
3 |
|
Bedrooms Above Ground
|
3 |
|
Bedrooms Below Ground
|
1 |
|
Bedrooms Total
|
4 |
|
Appliances
|
Central Vacuum, Dishwasher, Microwave, Refrigerator, Stove, Water Meter, Washer, Window Coverings, Garage Door Opener |
|
Architectural Style
|
2 Level |
|
Basement Development
|
Finished |
|
Basement Type
|
Full (finished) |
|
Constructed Date
|
2012 |
|
Construction Style Attachment
|
Detached |
|
Cooling Type
|
Central Air Conditioning |
|
Exterior Finish
|
Aluminum Siding, Stone |
|
Fireplace Present
|
Yes |
|
Fireplace Total
|
1 |
|
Fixture
|
Ceiling Fans |
|
Foundation Type
|
Block |
|
Half Bath Total
|
1 |
|
Heating Fuel
|
Natural Gas |
|
Heating Type
|
Forced Air |
|
Stories Total
|
2 |
|
Size Interior
|
2498 Sqft |
|
Type
|
House |
|
Utility Water
|
Municipal Water |
Parking
Land
|
Access Type
|
Road Access |
|
Acreage
|
No |
|
Land Amenities
|
Park, Playground |
|
Sewer
|
Municipal Sewage System |
|
Size Frontage
|
60 Ft |
|
Size Total Text
|
Under 1/2 Acre |
|
Zoning Description
|
A2 |
Rooms
| Level |
Type |
Length |
Width |
Dimensions |
|
Second Level |
Laundry Room |
|
|
1' x 1' |
|
Second Level |
5pc Bathroom |
|
|
1' x 1' |
|
Second Level |
Bedroom |
|
|
13'0'' x 12'2'' |
|
Second Level |
Bedroom |
|
|
12'7'' x 11'1'' |
|
Second Level |
5pc Bathroom |
|
|
1' x 1' |
|
Second Level |
Primary Bedroom |
|
|
14'7'' x 26'3'' |
|
Basement |
Other |
|
|
14'4'' x 9'0'' |
|
Basement |
Gym |
|
|
12'2'' x 15'6'' |
|
Basement |
Bedroom |
|
|
10'11'' x 16'0'' |
|
Basement |
Recreation Room |
|
|
14'4'' x 23'3'' |
|
Main Level |
2pc Bathroom |
|
|
1' x 1' |
|
Main Level |
Office |
|
|
8'8'' x 10'11'' |
|
Main Level |
Breakfast |
|
|
14'10'' x 14'7'' |
|
Main Level |
Kitchen |
|
|
14'6'' x 10'8'' |
|
Main Level |
Dining Room |
|
|
15'11'' x 11'0'' |
|
Main Level |
Family Room |
|
|
14'1'' x 22'4'' |
|
Main Level |
Foyer |
|
|
10'8'' x 10'11'' |
Utilities
|
Electricity
|
Available |
|
Natural Gas
|
Available |
https://www.realtor.ca/real-estate/27526970/48-creek-view-drive-smithville









































