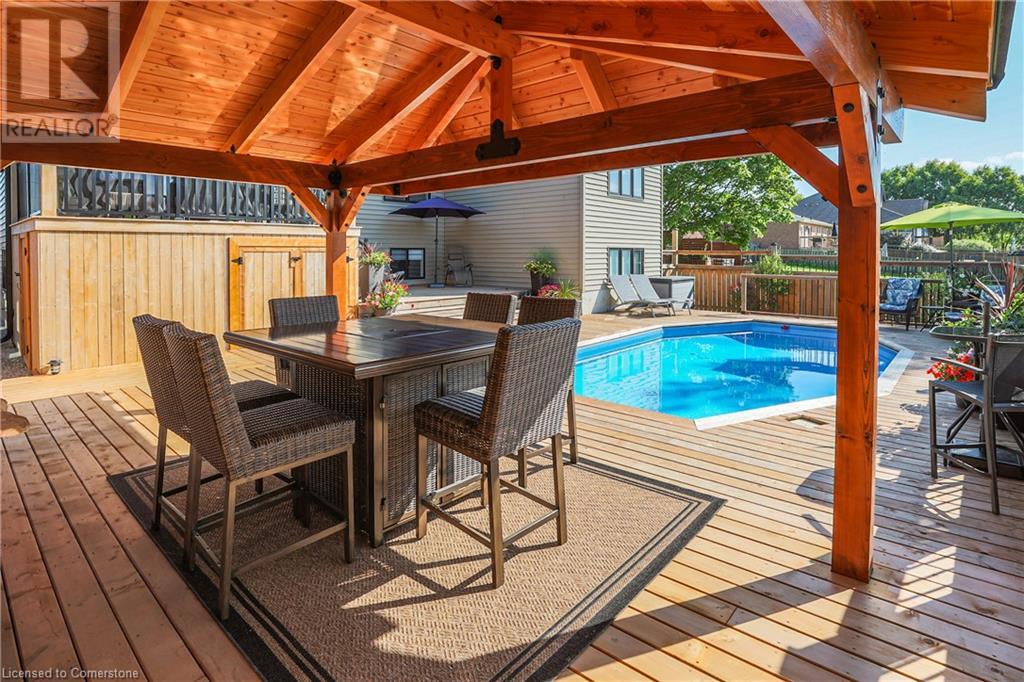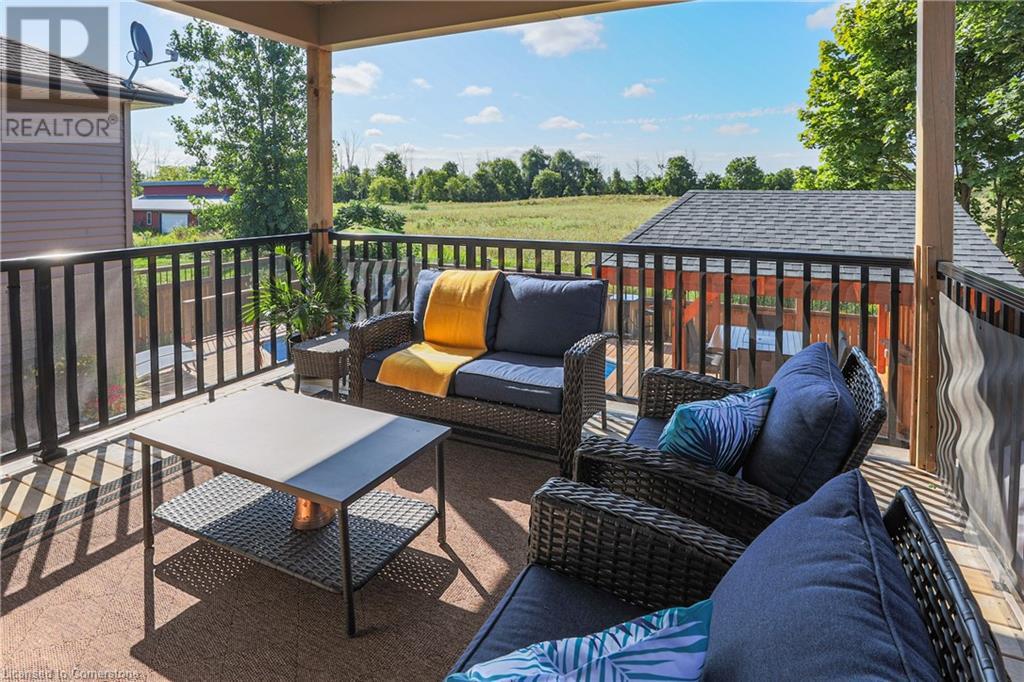4 Bedroom
3 Bathroom
2945 sqft
Raised Bungalow
Fireplace
On Ground Pool
Central Air Conditioning
Forced Air
$1,149,000
OASIS YARD w/NO REAR NEIGHBOURS … Beautifully finished RAISED BUNGALOW with UPGRADES GALORE nestled at 4104 Fly Road in Vineland! Built in 2020, this 2 + 2 bedroom, 3 bathroom home with IN-LAW SUITE offers nearly 3000 sq ft of finished living space PLUS has a gorgeous oasis yard w/pool, 2-tier deck, CABANA w/hydro, SERENE VIEWS & ultimate privacy with no rear neighbours. Custom, electric Hunter Douglas blinds, crown moulding, potlights, high end luxury vinyl plank flooring, 7.25” baseboards & 10’ ceilings throughout main level. OPEN CONCEPT living area boasts a stunning chef’s kitchen w/QUARTZ islands & counters, custom cabinetry w/soft closure pot drawers, XL pantry w/hydro, upgraded appliances & slide-in stove. Spacious living room displays an architectural waffle-style ceiling and opens to dining area w/WALK OUT through sliding doors to tiered deck (built-in storage below upper deck) & covered sitting area. Primary bedRm w/accent wall, DOUBLE closets & 3-pc ensuite w/walk-in shower & quartz counter tops, plus 2nd bedroom w/double closets, 4-pc bath w/soaker tub & quartz counters, MF laundry & access to garage. Full, LOWER LEVEL IN-LAW SUITE features a brand new kitchen w/SS appliances, undermount lights, soft closure pot drawers, opening to bright & spacious living room w/WALK UP to garage, TWO bedrooms (one w/walk-in closet), and 4-pc bath w/GRANITE counters & soaker tub. Attached DOUBLE garage has stairlift to additional storage up top plus lots of parking in the double drive. Great location surrounded by wineries and close to conservations areas & golf clubs. CLICK ON MULTIMEDIA for video tour, drone photos, floor plans & more. (id:59646)
Property Details
|
MLS® Number
|
40658574 |
|
Property Type
|
Single Family |
|
Amenities Near By
|
Golf Nearby, Place Of Worship, Schools |
|
Equipment Type
|
Water Heater |
|
Features
|
Country Residential, Sump Pump, Automatic Garage Door Opener, In-law Suite |
|
Parking Space Total
|
6 |
|
Pool Type
|
On Ground Pool |
|
Rental Equipment Type
|
Water Heater |
Building
|
Bathroom Total
|
3 |
|
Bedrooms Above Ground
|
2 |
|
Bedrooms Below Ground
|
2 |
|
Bedrooms Total
|
4 |
|
Appliances
|
Dishwasher, Dryer, Refrigerator, Stove, Water Meter, Water Purifier, Washer |
|
Architectural Style
|
Raised Bungalow |
|
Basement Development
|
Finished |
|
Basement Type
|
Full (finished) |
|
Constructed Date
|
2020 |
|
Construction Style Attachment
|
Detached |
|
Cooling Type
|
Central Air Conditioning |
|
Exterior Finish
|
Brick, Vinyl Siding |
|
Fireplace Present
|
Yes |
|
Fireplace Total
|
1 |
|
Heating Fuel
|
Natural Gas |
|
Heating Type
|
Forced Air |
|
Stories Total
|
1 |
|
Size Interior
|
2945 Sqft |
|
Type
|
House |
|
Utility Water
|
Cistern |
Parking
Land
|
Acreage
|
No |
|
Land Amenities
|
Golf Nearby, Place Of Worship, Schools |
|
Sewer
|
Municipal Sewage System |
|
Size Depth
|
121 Ft |
|
Size Frontage
|
56 Ft |
|
Size Total Text
|
Under 1/2 Acre |
|
Zoning Description
|
R1 |
Rooms
| Level |
Type |
Length |
Width |
Dimensions |
|
Basement |
Utility Room |
|
|
10'4'' x 11'5'' |
|
Basement |
4pc Bathroom |
|
|
7'0'' x 8'5'' |
|
Basement |
Bedroom |
|
|
11'11'' x 16'9'' |
|
Basement |
Bedroom |
|
|
11'11'' x 16'11'' |
|
Basement |
Kitchen |
|
|
10'4'' x 11'5'' |
|
Basement |
Living Room |
|
|
23'8'' x 14'4'' |
|
Main Level |
Laundry Room |
|
|
6'3'' x 8'5'' |
|
Main Level |
4pc Bathroom |
|
|
8'5'' x 5'9'' |
|
Main Level |
Bedroom |
|
|
11'11'' x 12'5'' |
|
Main Level |
Full Bathroom |
|
|
6'4'' x 8'5'' |
|
Main Level |
Primary Bedroom |
|
|
11'11'' x 15'5'' |
|
Main Level |
Dining Room |
|
|
14'6'' x 13'1'' |
|
Main Level |
Kitchen |
|
|
14'6'' x 11'2'' |
|
Main Level |
Living Room |
|
|
17'3'' x 20'9'' |
Utilities
|
Electricity
|
Available |
|
Natural Gas
|
Available |
https://www.realtor.ca/real-estate/27517681/4104-fly-road-vineland



































