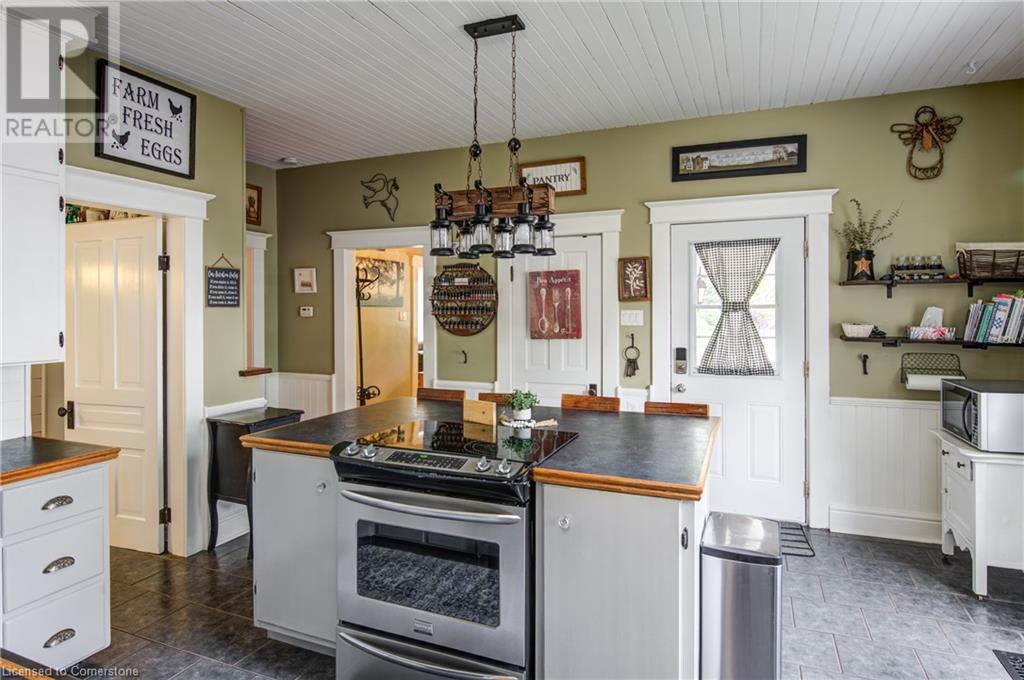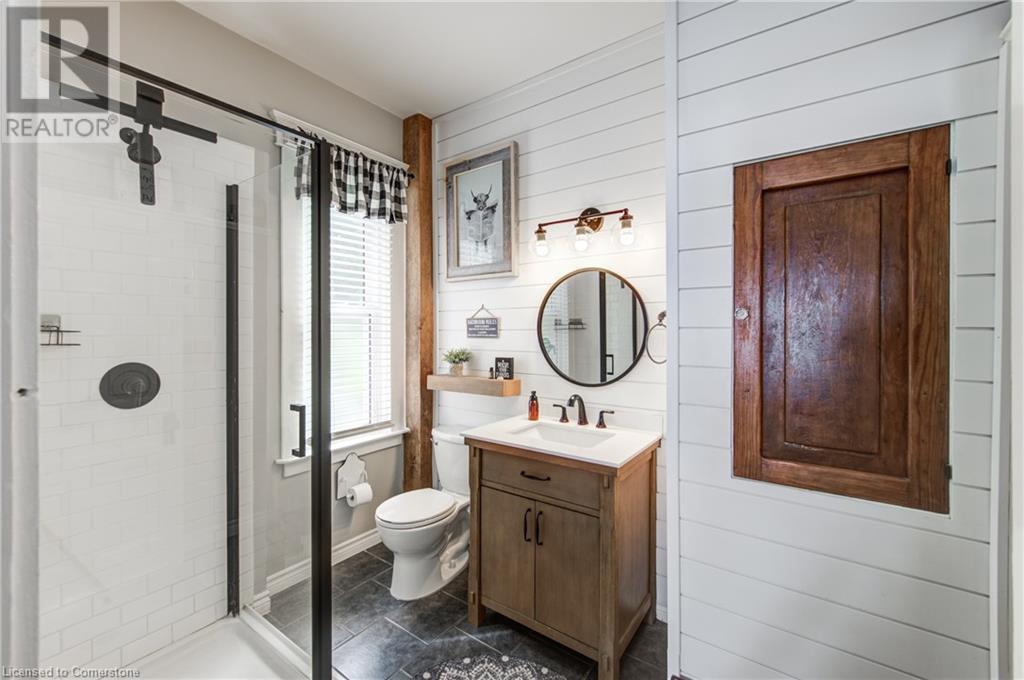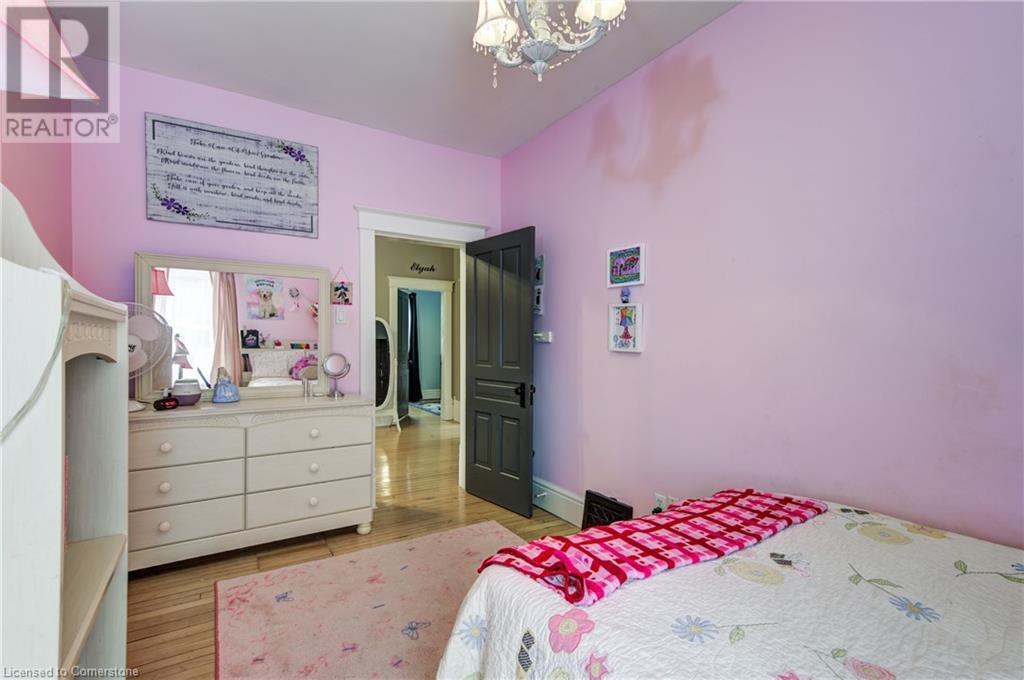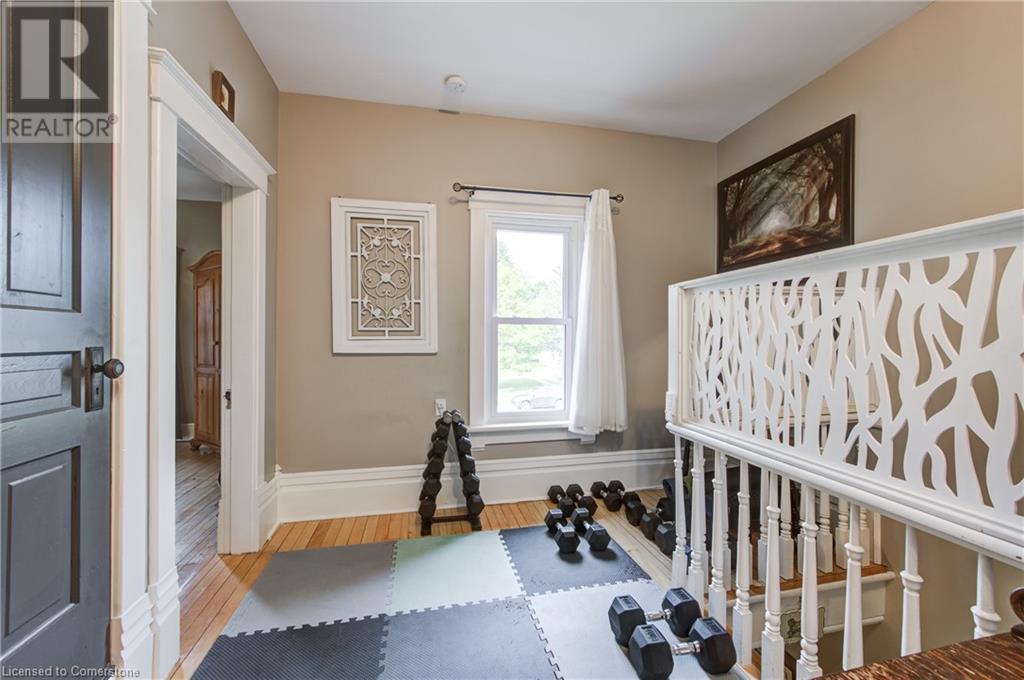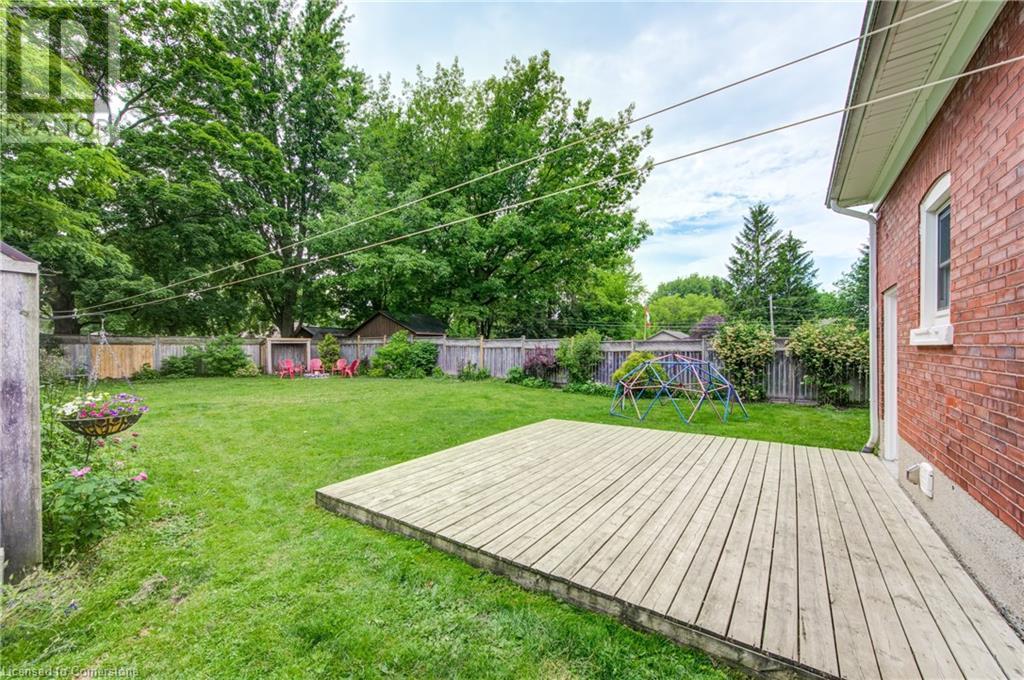275 Dinsley Street Blyth, Ontario N0M 1H0
4 Bedroom
2 Bathroom
2024 sqft
Central Air Conditioning
Forced Air
$595,000
Welcome to 275 (id:59646)
Property Details
| MLS® Number | 40659744 |
| Property Type | Single Family |
| Community Features | Quiet Area, School Bus |
| Equipment Type | Water Heater |
| Features | Paved Driveway, Sump Pump |
| Parking Space Total | 4 |
| Rental Equipment Type | Water Heater |
| Structure | Shed, Porch |
Building
| Bathroom Total | 2 |
| Bedrooms Above Ground | 4 |
| Bedrooms Total | 4 |
| Appliances | Dishwasher, Dryer, Refrigerator, Stove, Washer |
| Basement Development | Unfinished |
| Basement Type | Full (unfinished) |
| Constructed Date | 1916 |
| Construction Style Attachment | Detached |
| Cooling Type | Central Air Conditioning |
| Exterior Finish | Brick, Other, Vinyl Siding |
| Foundation Type | Poured Concrete |
| Heating Fuel | Natural Gas |
| Heating Type | Forced Air |
| Stories Total | 3 |
| Size Interior | 2024 Sqft |
| Type | House |
| Utility Water | Municipal Water |
Parking
| None |
Land
| Access Type | Highway Nearby |
| Acreage | No |
| Fence Type | Fence |
| Sewer | Municipal Sewage System |
| Size Depth | 165 Ft |
| Size Frontage | 60 Ft |
| Size Total Text | Under 1/2 Acre |
| Zoning Description | R1 |
Rooms
| Level | Type | Length | Width | Dimensions |
|---|---|---|---|---|
| Second Level | 4pc Bathroom | 10'5'' x 5'8'' | ||
| Second Level | Primary Bedroom | 14'3'' x 12'0'' | ||
| Second Level | Bedroom | 14'3'' x 8'8'' | ||
| Second Level | Bedroom | 12'8'' x 9'5'' | ||
| Second Level | Bedroom | 14'3'' x 8'8'' | ||
| Third Level | Bonus Room | 30'10'' x 31'2'' | ||
| Main Level | Laundry Room | 11'8'' x 8'1'' | ||
| Main Level | 3pc Bathroom | 6'4'' x 8'4'' | ||
| Main Level | Kitchen | 18'5'' x 14'3'' | ||
| Main Level | Office | 11'0'' x 8'10'' | ||
| Main Level | Dining Room | 14'6'' x 12'0'' | ||
| Main Level | Living Room | 14'6'' x 12'6'' |
https://www.realtor.ca/real-estate/27517053/275-dinsley-street-blyth
Interested?
Contact us for more information








