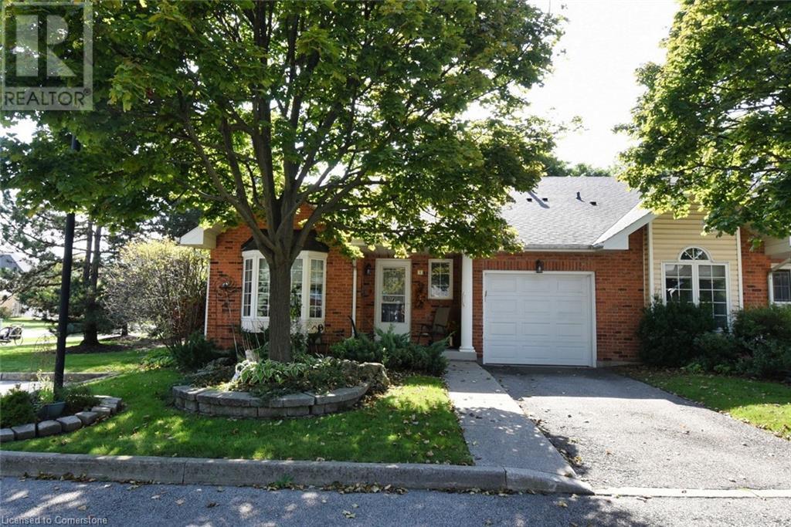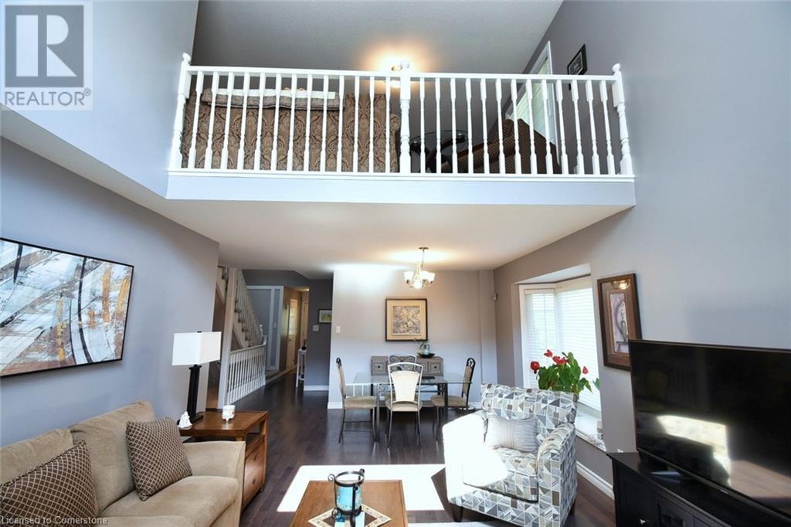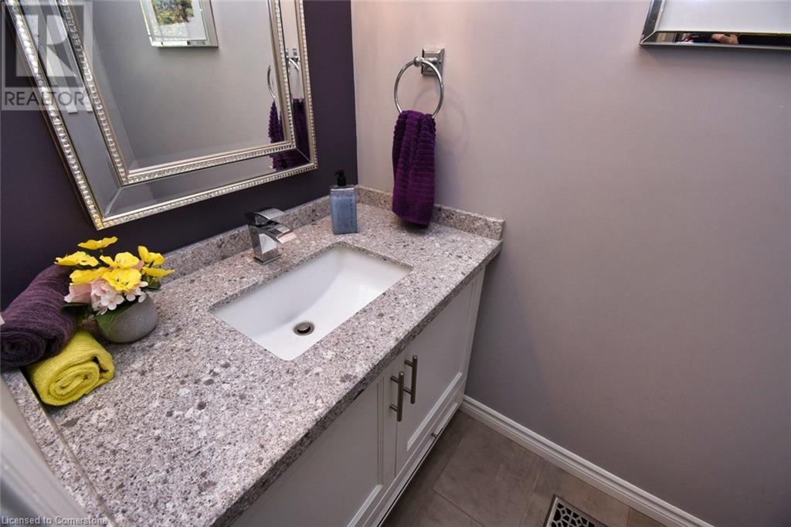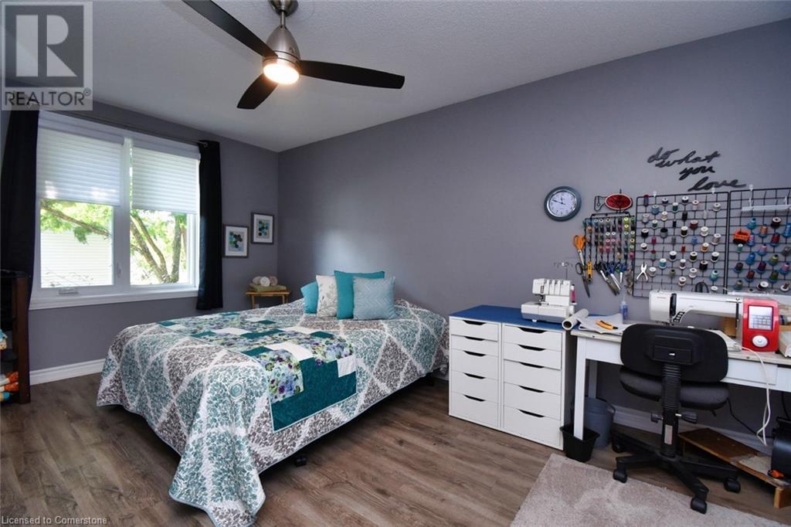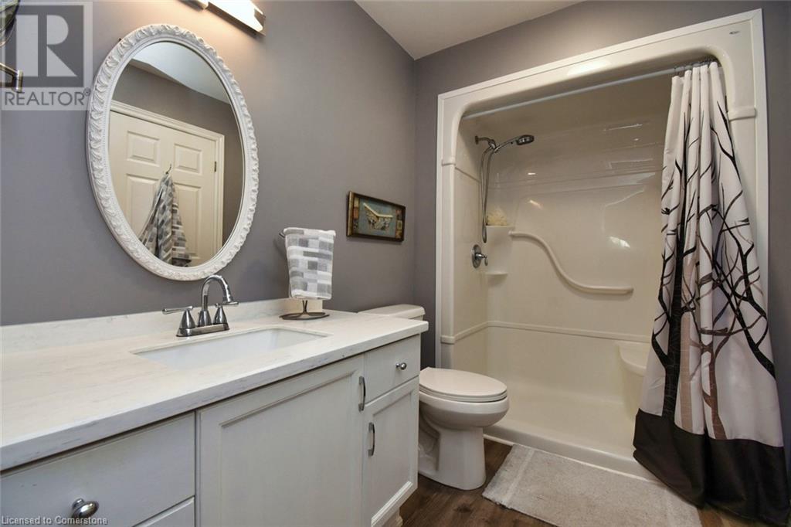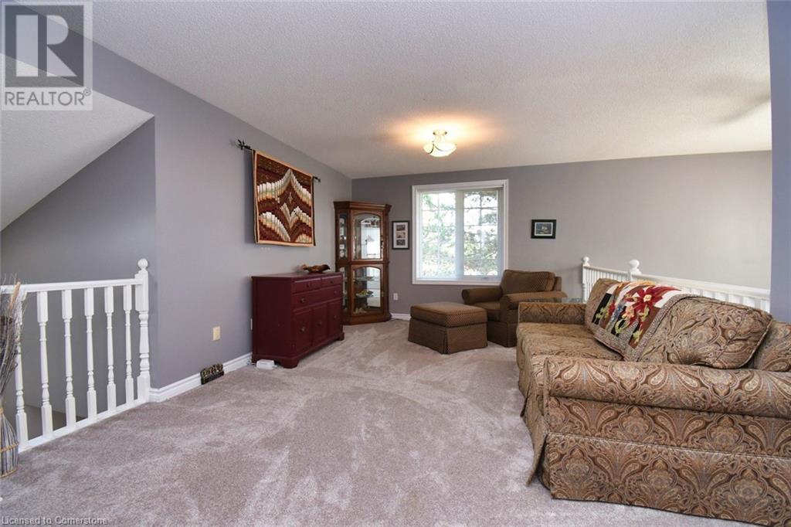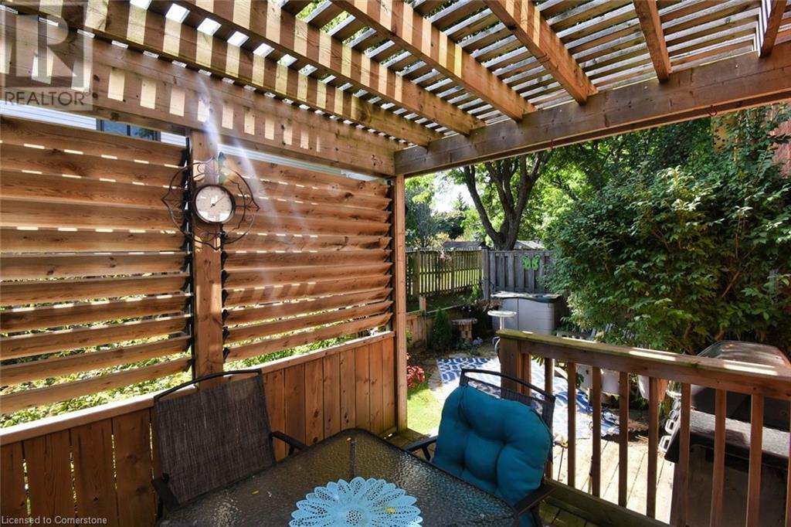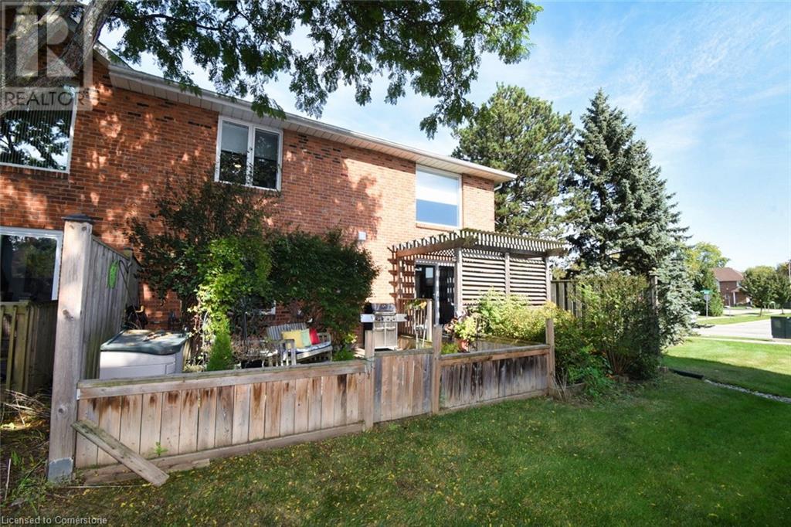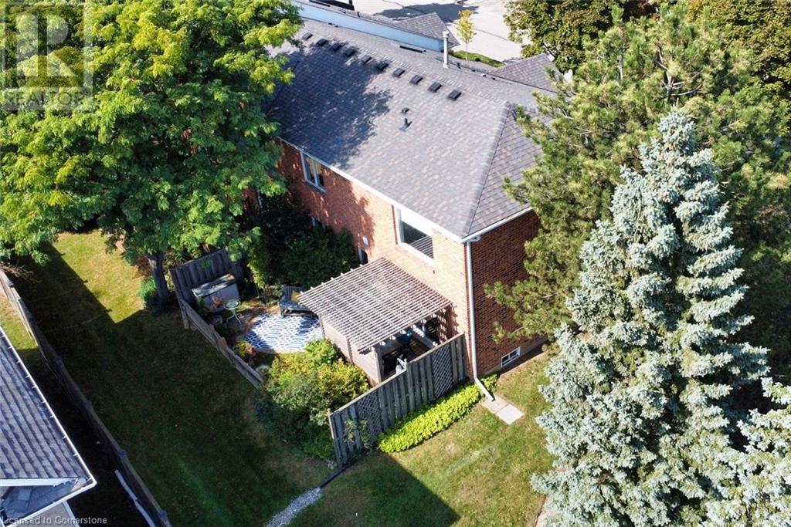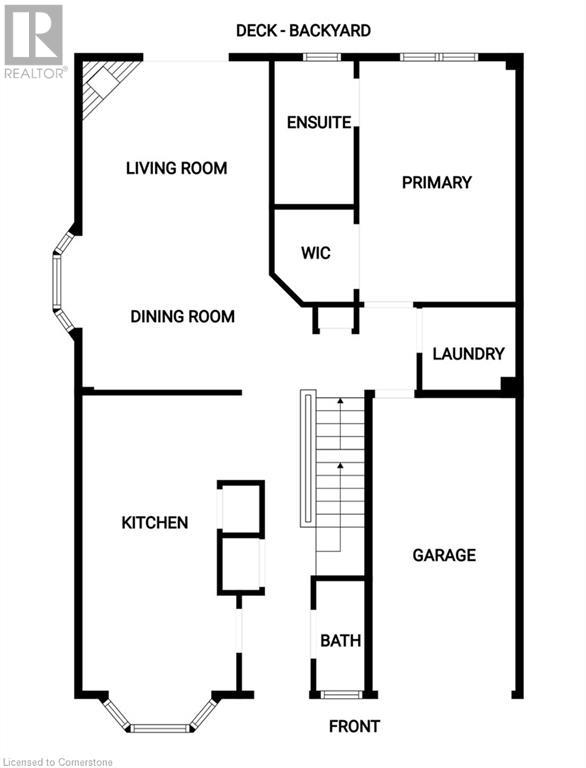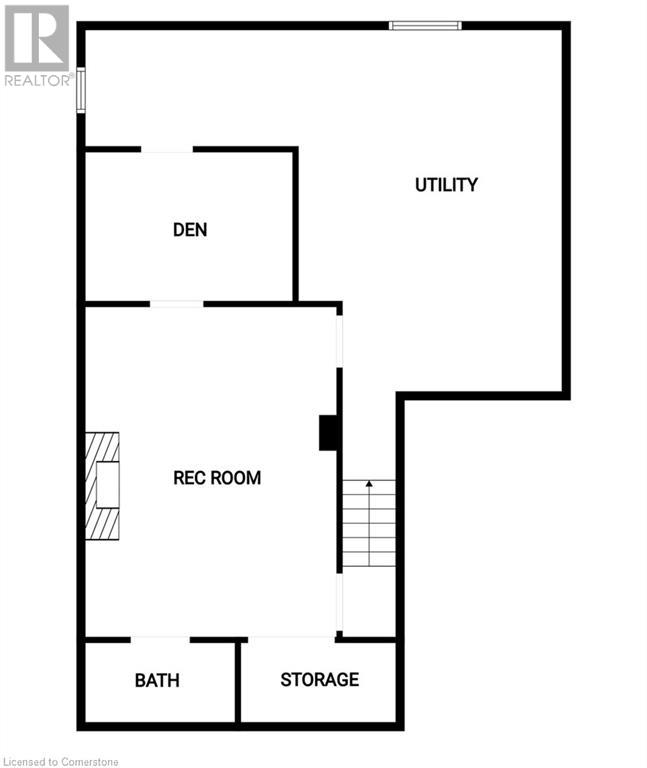20 Meadowlands Boulevard Unit# 1 Ancaster, Ontario L9K 1J5
$859,900Maintenance, Insurance, Water, Parking
$609 Monthly
Maintenance, Insurance, Water, Parking
$609 MonthlyBeautifully maintained 2 Bed/3.5 bath end unit Bungaloft in desirable Bungalows of Ancaster. At 1662 sq.ft. it is one of the largest units in the complex. Both bedrooms have ensuite privileges. The kitchen is a dream to work in with granite counters and very creative use of space. LR/DR boasts a lovely gas fireplace enhanced by a wonderfully vaulted ceiling with lots of natural light. The finished basement offers great chill out, work out, and storage areas! The location is close to shopping, entertainment, restaurants, recreational areas and easy highway access. Come see for yourself! (id:59646)
Property Details
| MLS® Number | 40654000 |
| Property Type | Single Family |
| Amenities Near By | Golf Nearby, Public Transit, Schools, Shopping |
| Equipment Type | None |
| Features | Skylight, Sump Pump, Automatic Garage Door Opener |
| Parking Space Total | 2 |
| Rental Equipment Type | None |
Building
| Bathroom Total | 3 |
| Bedrooms Above Ground | 2 |
| Bedrooms Total | 2 |
| Appliances | Dishwasher, Dryer, Refrigerator, Stove, Washer, Hood Fan, Window Coverings, Garage Door Opener |
| Basement Development | Finished |
| Basement Type | Full (finished) |
| Constructed Date | 1993 |
| Construction Style Attachment | Attached |
| Cooling Type | Central Air Conditioning |
| Exterior Finish | Brick |
| Fire Protection | Smoke Detectors |
| Fireplace Present | Yes |
| Fireplace Total | 2 |
| Fixture | Ceiling Fans |
| Foundation Type | Poured Concrete |
| Half Bath Total | 1 |
| Heating Fuel | Natural Gas |
| Heating Type | Forced Air |
| Stories Total | 2 |
| Size Interior | 1662 Sqft |
| Type | Row / Townhouse |
| Utility Water | Municipal Water |
Parking
| Attached Garage | |
| Visitor Parking |
Land
| Access Type | Highway Access |
| Acreage | No |
| Land Amenities | Golf Nearby, Public Transit, Schools, Shopping |
| Sewer | Municipal Sewage System |
| Size Total Text | Unknown |
| Zoning Description | Rm3-331 |
Rooms
| Level | Type | Length | Width | Dimensions |
|---|---|---|---|---|
| Second Level | Loft | 19'4'' x 11'0'' | ||
| Second Level | 3pc Bathroom | 9'9'' x 6'0'' | ||
| Second Level | Bedroom | 15'8'' x 11'0'' | ||
| Basement | Utility Room | 22'0'' x 18'6'' | ||
| Basement | Recreation Room | 19'0'' x 15'0'' | ||
| Basement | Den | 10'9'' x 7'9'' | ||
| Basement | 3pc Bathroom | 9'3'' x 6'9'' | ||
| Basement | Storage | 12'0'' x 8'0'' | ||
| Main Level | Laundry Room | 6'6'' x 5'9'' | ||
| Main Level | 2pc Bathroom | Measurements not available | ||
| Main Level | Primary Bedroom | 10'9'' x 15'10'' | ||
| Main Level | Living Room/dining Room | 22'4'' x 16'6'' | ||
| Main Level | Eat In Kitchen | 21'8'' x 10'4'' |
https://www.realtor.ca/real-estate/27516239/20-meadowlands-boulevard-unit-1-ancaster
Interested?
Contact us for more information

