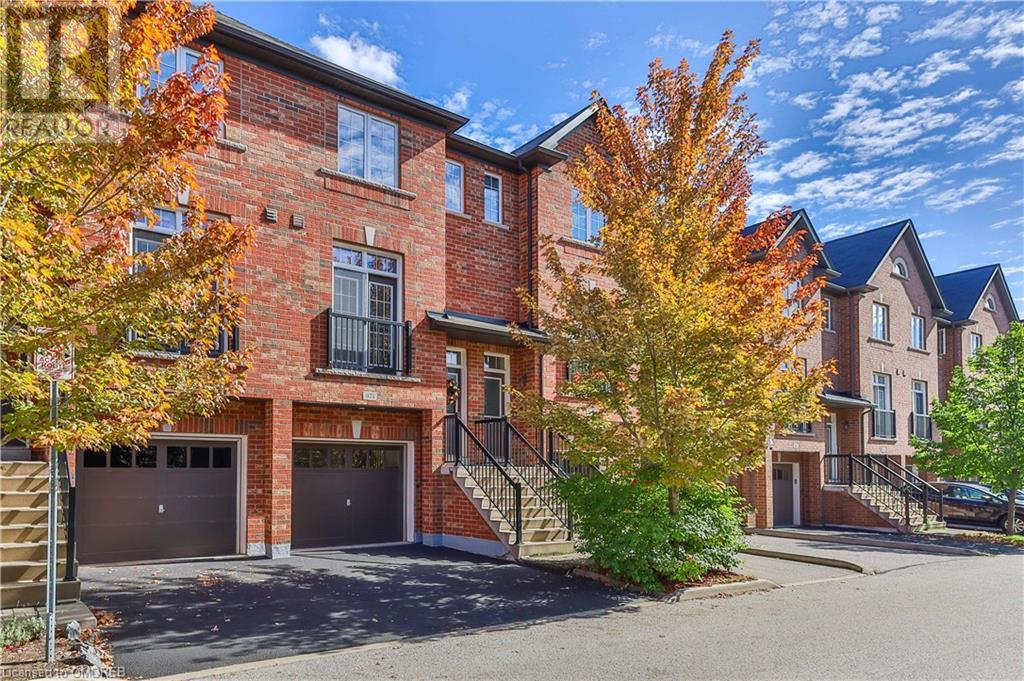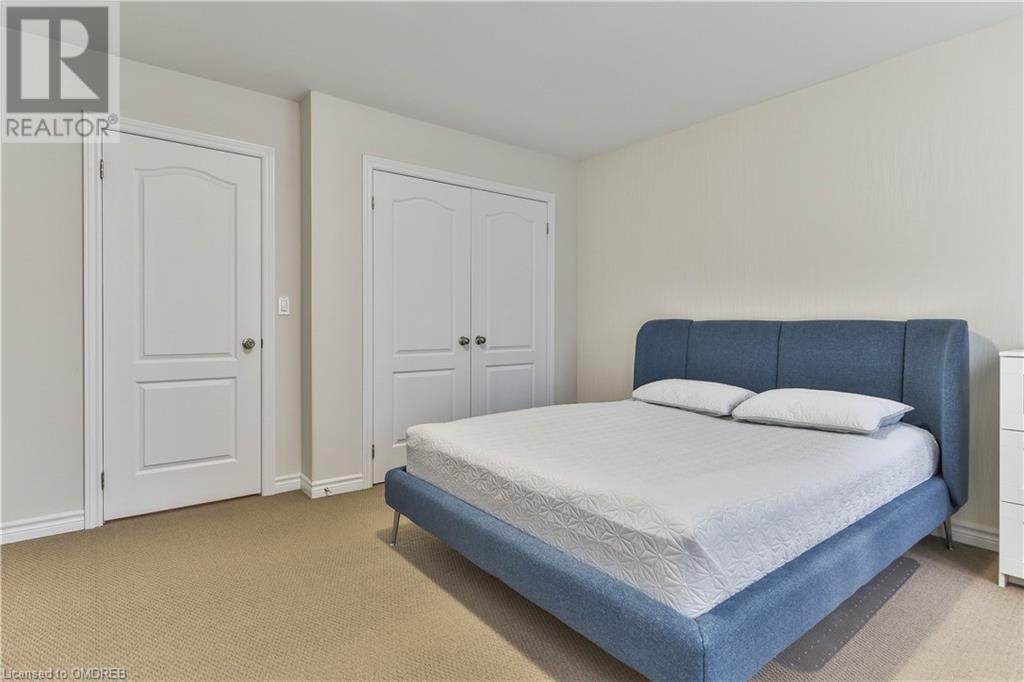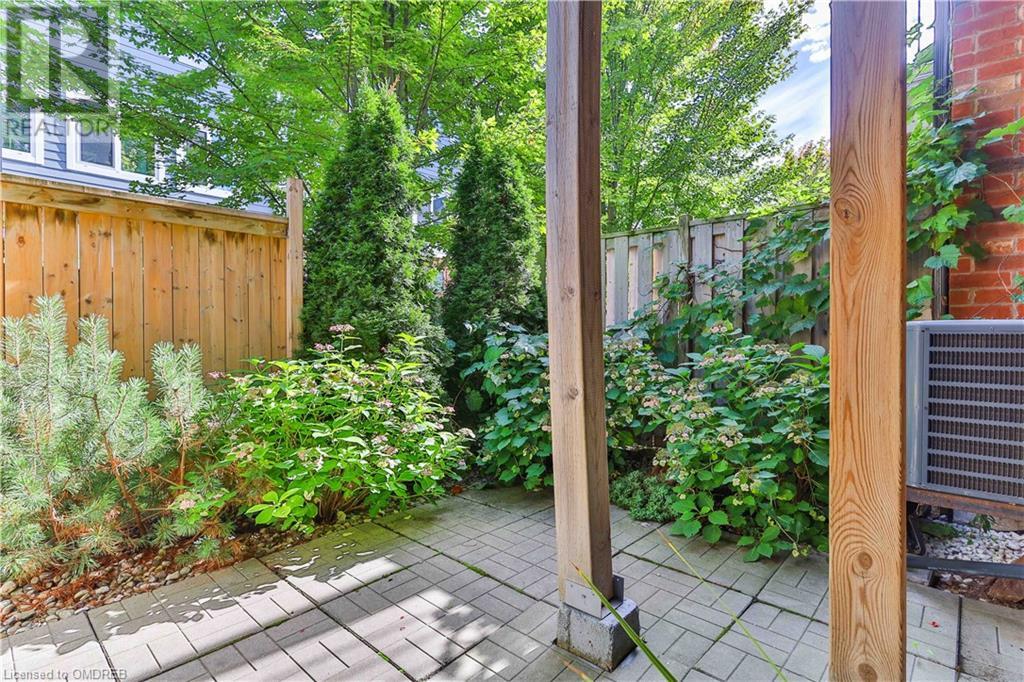971 Reimer Common Burlington, Ontario L7R 0C8
$899,000
Beautifully maintained and immaculate 3 storey freehold townhouse conveniently located in a quiet complex a short walk to the Burlington GO station and close to the QEW. Modern kitchen with stainless steel appliances and upgraded countertops. The kitchen leads to the large living and dining area with impeccable hardwood flooring and a balcony off the living room. The 3rd level features 2 spacious bedrooms with the main bath. The main floor offers a large room that can be used as a third bedroom or home office, a full bathroom and a walk-out to the tranquil and private back patio. The main floor also includes inside access to the large garage with plenty of storage. The pride of ownership shines through in this stunning unit. (id:59646)
Open House
This property has open houses!
1:00 pm
Ends at:4:00 pm
Property Details
| MLS® Number | 40657914 |
| Property Type | Single Family |
| Neigbourhood | Glenwood Park |
| Amenities Near By | Park, Place Of Worship, Public Transit, Schools |
| Community Features | Community Centre, School Bus |
| Parking Space Total | 2 |
Building
| Bathroom Total | 2 |
| Bedrooms Above Ground | 3 |
| Bedrooms Total | 3 |
| Appliances | Dishwasher, Dryer, Stove, Washer, Window Coverings, Garage Door Opener |
| Architectural Style | 3 Level |
| Basement Development | Unfinished |
| Basement Type | Full (unfinished) |
| Constructed Date | 2013 |
| Construction Style Attachment | Attached |
| Cooling Type | Central Air Conditioning |
| Exterior Finish | Brick |
| Heating Type | Forced Air |
| Stories Total | 3 |
| Size Interior | 1550 Sqft |
| Type | Row / Townhouse |
| Utility Water | Municipal Water |
Parking
| Attached Garage |
Land
| Access Type | Highway Nearby |
| Acreage | No |
| Land Amenities | Park, Place Of Worship, Public Transit, Schools |
| Sewer | Municipal Sewage System |
| Size Depth | 71 Ft |
| Size Frontage | 16 Ft |
| Size Total Text | Under 1/2 Acre |
| Zoning Description | Rm2-424 |
Rooms
| Level | Type | Length | Width | Dimensions |
|---|---|---|---|---|
| Second Level | Living Room | 15'0'' x 12'4'' | ||
| Second Level | Dining Room | 11'8'' x 13'9'' | ||
| Second Level | Kitchen | 10'2'' x 12'9'' | ||
| Third Level | 4pc Bathroom | Measurements not available | ||
| Third Level | Bedroom | 15'2'' x 12'3'' | ||
| Third Level | Primary Bedroom | 15'2'' x 13'2'' | ||
| Main Level | 3pc Bathroom | Measurements not available | ||
| Main Level | Bedroom | 15'0'' x 8'0'' |
https://www.realtor.ca/real-estate/27515638/971-reimer-common-burlington
Interested?
Contact us for more information







































