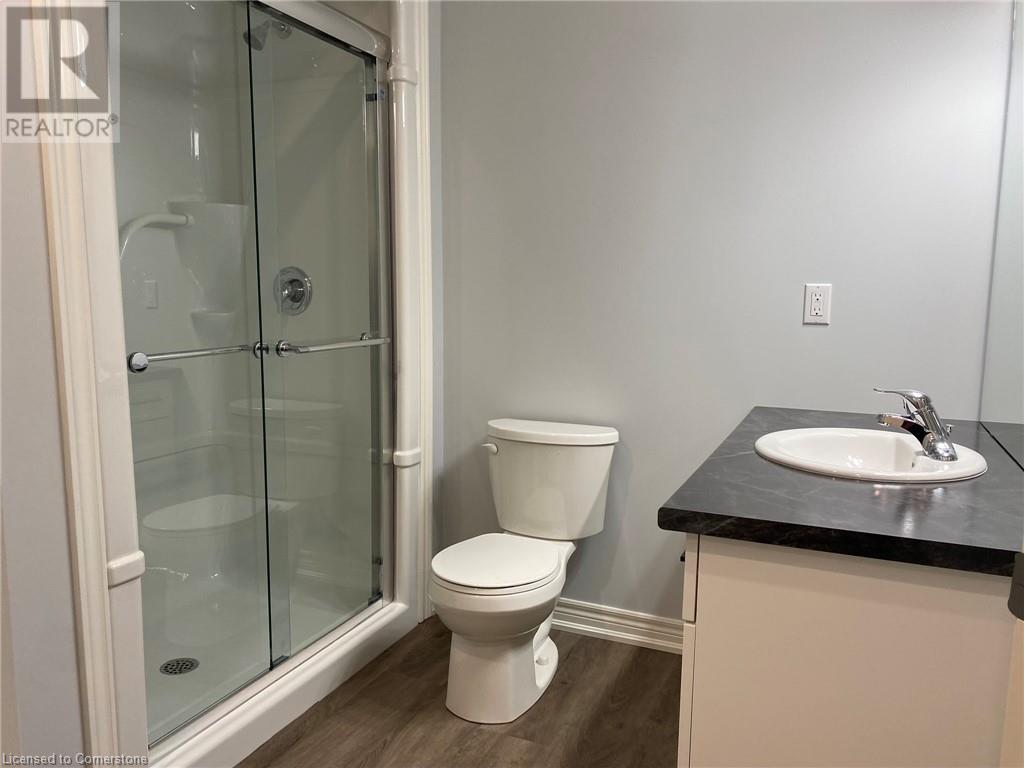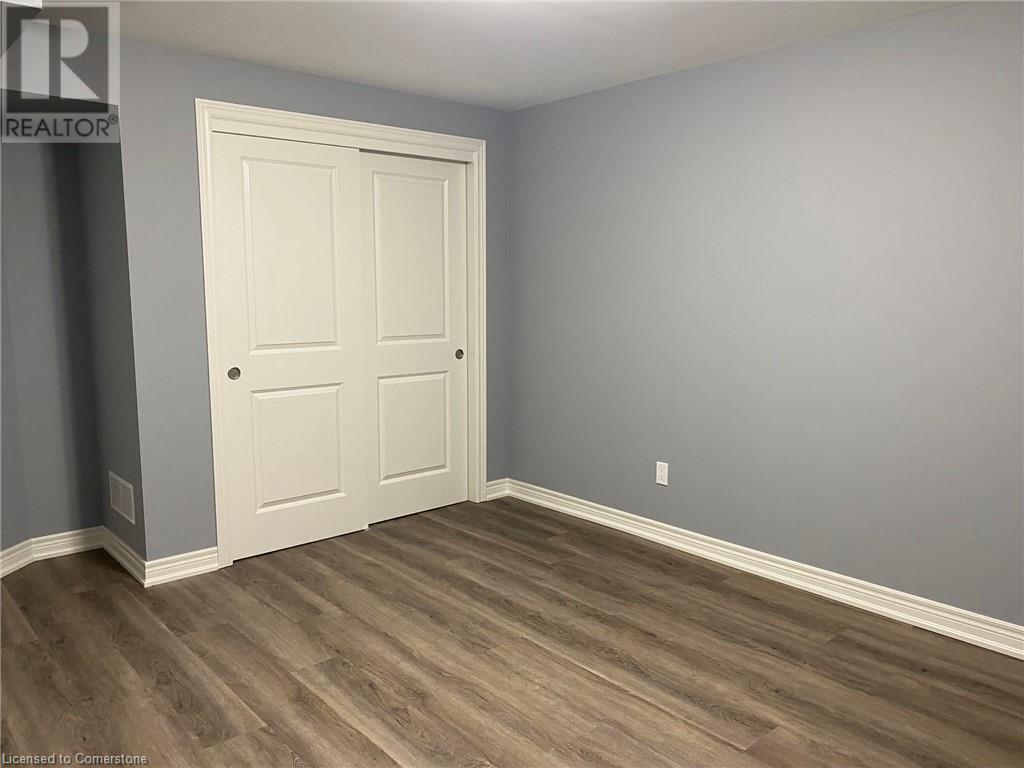1 Bedroom
1 Bathroom
1260 sqft
Bungalow
Fireplace
Central Air Conditioning
Forced Air
$1,899 Monthly
Heat, Electricity, Water
You won't believe how great this basement apartment is! It's bigger than you'd expect with a separate dining area that has space to actually have a table to eat or entertain at. The living room has a fireplace for cozy nights. There's a separate office for work at home days and a bonus room that can be used as a hobby room, workshop or storage. It's very spacious with lots of storage space and your own private laundry. The stylish modern touches include an open concept layout, pot lights, laminate flooring & contemporary paint colours to make it warm, welcoming and move-in ready. To top it all off you have private parking in the driveway plus your own outdoor storage shed. It's an unbeatable value! Located near transit, shopping and schools. Don't delay - you'll be thrilled to call it home! No pets allowed. Includes utilities to a maximum of $300 per month for the whole house! Smoking only allowed outside of the home. (id:59646)
Property Details
|
MLS® Number
|
40659751 |
|
Property Type
|
Single Family |
|
Parking Space Total
|
1 |
Building
|
Bathroom Total
|
1 |
|
Bedrooms Below Ground
|
1 |
|
Bedrooms Total
|
1 |
|
Appliances
|
Dishwasher, Dryer, Refrigerator, Stove |
|
Architectural Style
|
Bungalow |
|
Basement Development
|
Finished |
|
Basement Type
|
Full (finished) |
|
Construction Style Attachment
|
Detached |
|
Cooling Type
|
Central Air Conditioning |
|
Exterior Finish
|
Stone, Vinyl Siding |
|
Fireplace Present
|
Yes |
|
Fireplace Total
|
1 |
|
Foundation Type
|
Poured Concrete |
|
Heating Type
|
Forced Air |
|
Stories Total
|
1 |
|
Size Interior
|
1260 Sqft |
|
Type
|
House |
|
Utility Water
|
Municipal Water |
Land
|
Acreage
|
No |
|
Sewer
|
Municipal Sewage System |
|
Size Depth
|
100 Ft |
|
Size Frontage
|
39 Ft |
|
Size Total Text
|
Unknown |
|
Zoning Description
|
Rl1 |
Rooms
| Level |
Type |
Length |
Width |
Dimensions |
|
Basement |
4pc Bathroom |
|
|
Measurements not available |
|
Basement |
Den |
|
|
11'1'' x 8'2'' |
|
Basement |
Bedroom |
|
|
11'1'' x 10'5'' |
|
Basement |
Kitchen |
|
|
21'9'' x 12'2'' |
https://www.realtor.ca/real-estate/27515799/203-classic-avenue-unit-basement-welland





















