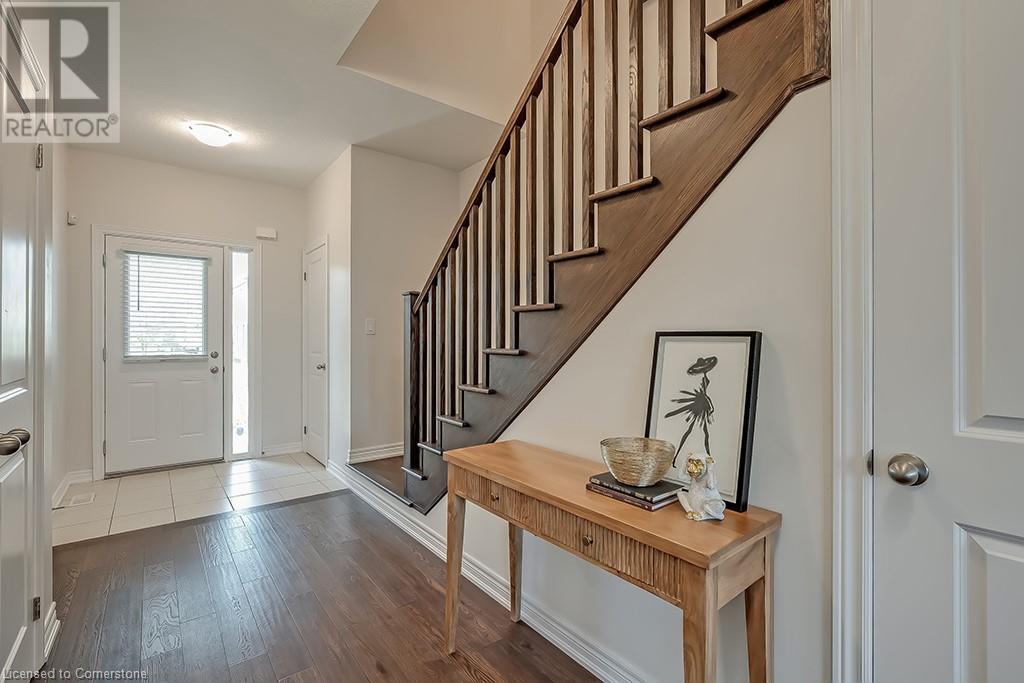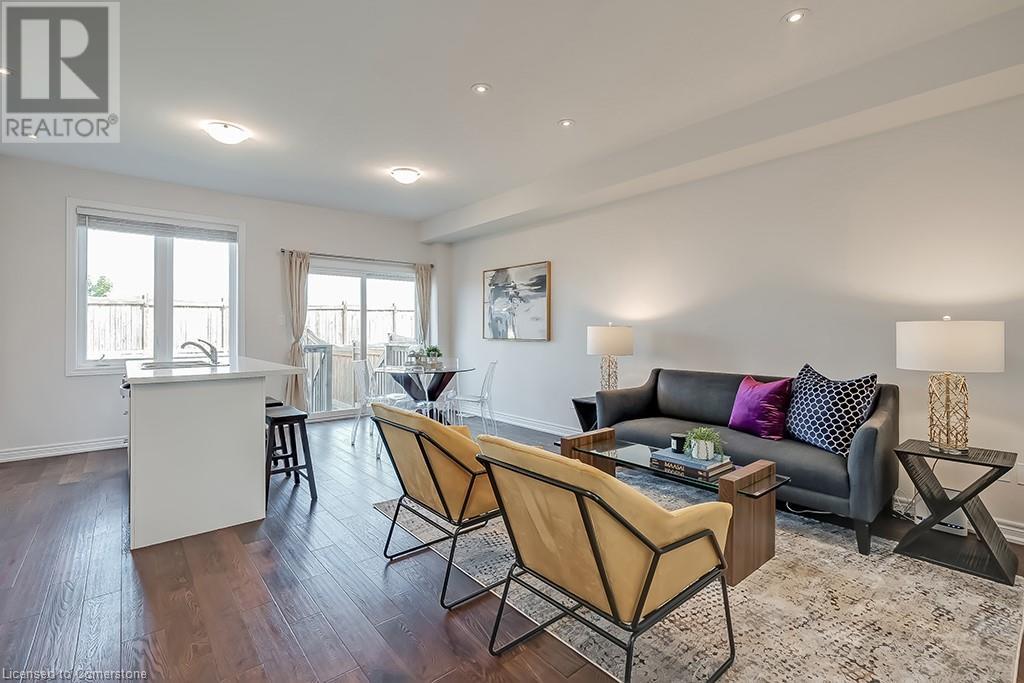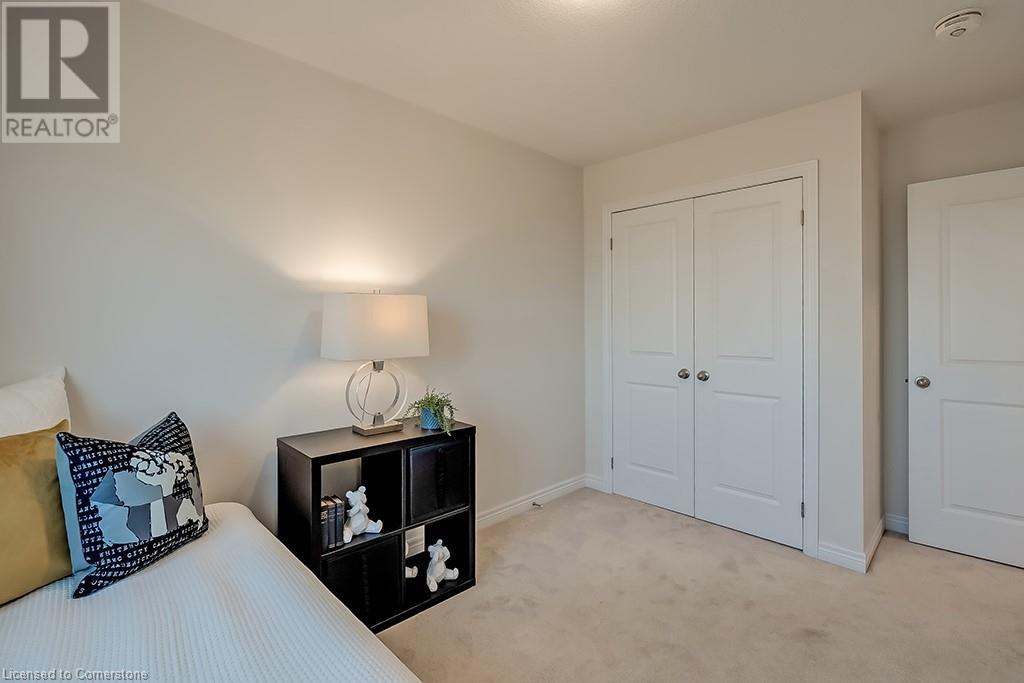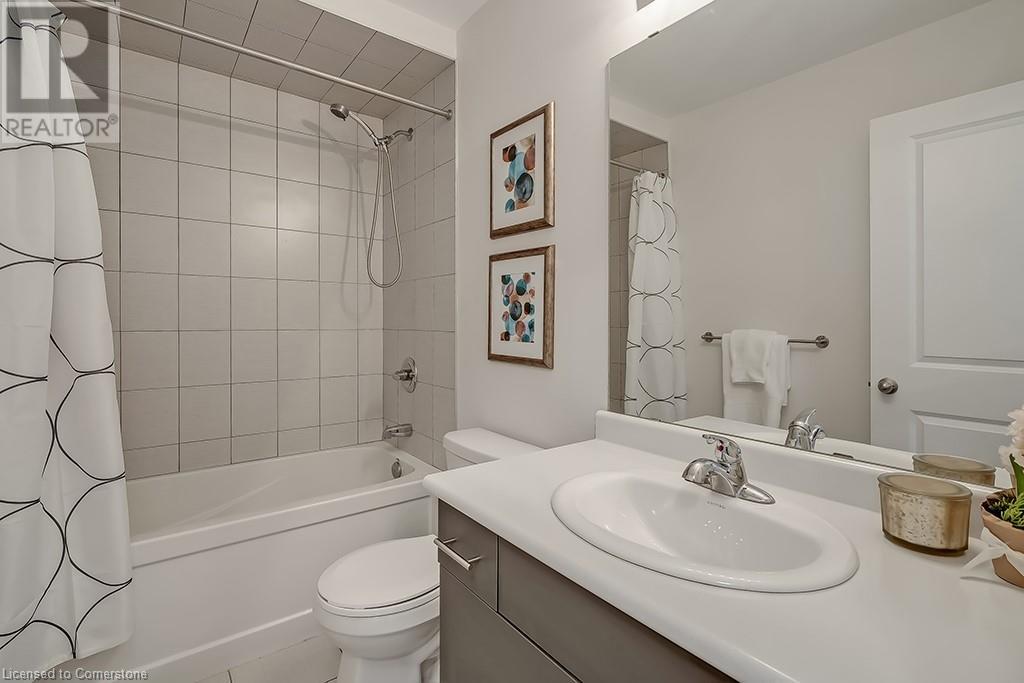3 Bedroom
3 Bathroom
1320 sqft
2 Level
Central Air Conditioning
Forced Air
$749,900
HIGHLY DESIRABLE FREEHOLD TOWNHOME This bright and spacious 3-bedroom, 2.5-bathroom, 2-storey townhome is located in the family friendly Foothills of Winona Community. This home features an open concept main level with 9 ft ceilings, oak staircase, hardwood floors, pot lights with dimmers and window coverings throughout. The spacious kitchen with white cabinetry, island and stainless appliances flows seamlessly together with the living room and dining room. Step out the sliding glass doors to the private fully fence backyard with deck. A 2pc powder room and inside entry to the single garage with backyard access complete the main level. The upper level features an oversized primary suite with 2 walk-in closets and a 3pc ensuite bathroom. Down the hall are 2 other generously sized bedrooms and 4pc bathroom. The unspoiled lower level has a 3pc rough-in bathroom and is awaiting your personal touch. Conveniently located within walking distance to schools, parks, restaurants, Winona Crossing shopping district, and minutes to Fifty Point Conservation, beach, lake, and easy assess to QEW and GO Transit. (id:59646)
Property Details
|
MLS® Number
|
40659764 |
|
Property Type
|
Single Family |
|
Amenities Near By
|
Beach, Golf Nearby, Hospital, Marina, Park, Place Of Worship, Playground, Public Transit, Schools, Shopping |
|
Community Features
|
Community Centre |
|
Equipment Type
|
Other |
|
Features
|
Southern Exposure, Paved Driveway, Sump Pump, Automatic Garage Door Opener |
|
Parking Space Total
|
2 |
|
Rental Equipment Type
|
Other |
|
Structure
|
Porch |
Building
|
Bathroom Total
|
3 |
|
Bedrooms Above Ground
|
3 |
|
Bedrooms Total
|
3 |
|
Appliances
|
Central Vacuum, Dishwasher, Dryer, Refrigerator, Stove, Washer, Hood Fan, Window Coverings, Garage Door Opener |
|
Architectural Style
|
2 Level |
|
Basement Development
|
Unfinished |
|
Basement Type
|
Full (unfinished) |
|
Constructed Date
|
2019 |
|
Construction Style Attachment
|
Attached |
|
Cooling Type
|
Central Air Conditioning |
|
Exterior Finish
|
Brick Veneer, Stone |
|
Fire Protection
|
Smoke Detectors, Alarm System |
|
Foundation Type
|
Poured Concrete |
|
Half Bath Total
|
1 |
|
Heating Fuel
|
Natural Gas |
|
Heating Type
|
Forced Air |
|
Stories Total
|
2 |
|
Size Interior
|
1320 Sqft |
|
Type
|
Row / Townhouse |
|
Utility Water
|
Municipal Water |
Parking
Land
|
Acreage
|
No |
|
Land Amenities
|
Beach, Golf Nearby, Hospital, Marina, Park, Place Of Worship, Playground, Public Transit, Schools, Shopping |
|
Sewer
|
Municipal Sewage System |
|
Size Depth
|
155 Ft |
|
Size Frontage
|
23 Ft |
|
Size Total Text
|
Under 1/2 Acre |
|
Zoning Description
|
Residential |
Rooms
| Level |
Type |
Length |
Width |
Dimensions |
|
Second Level |
4pc Bathroom |
|
|
Measurements not available |
|
Second Level |
Bedroom |
|
|
11'0'' x 8'5'' |
|
Second Level |
Bedroom |
|
|
13'0'' x 8'5'' |
|
Second Level |
Full Bathroom |
|
|
Measurements not available |
|
Second Level |
Primary Bedroom |
|
|
13'0'' x 12'5'' |
|
Basement |
Utility Room |
|
|
10' x 5' |
|
Basement |
Laundry Room |
|
|
7' x 4' |
|
Basement |
Recreation Room |
|
|
18' x 16' |
|
Main Level |
2pc Bathroom |
|
|
Measurements not available |
|
Main Level |
Eat In Kitchen |
|
|
16' x 8' |
|
Main Level |
Dining Room |
|
|
10'0'' x 8'0'' |
|
Main Level |
Living Room |
|
|
11'0'' x 11'0'' |
|
Main Level |
Foyer |
|
|
8' x 6' |
https://www.realtor.ca/real-estate/27515820/31-pinot-crescent-stoney-creek





































