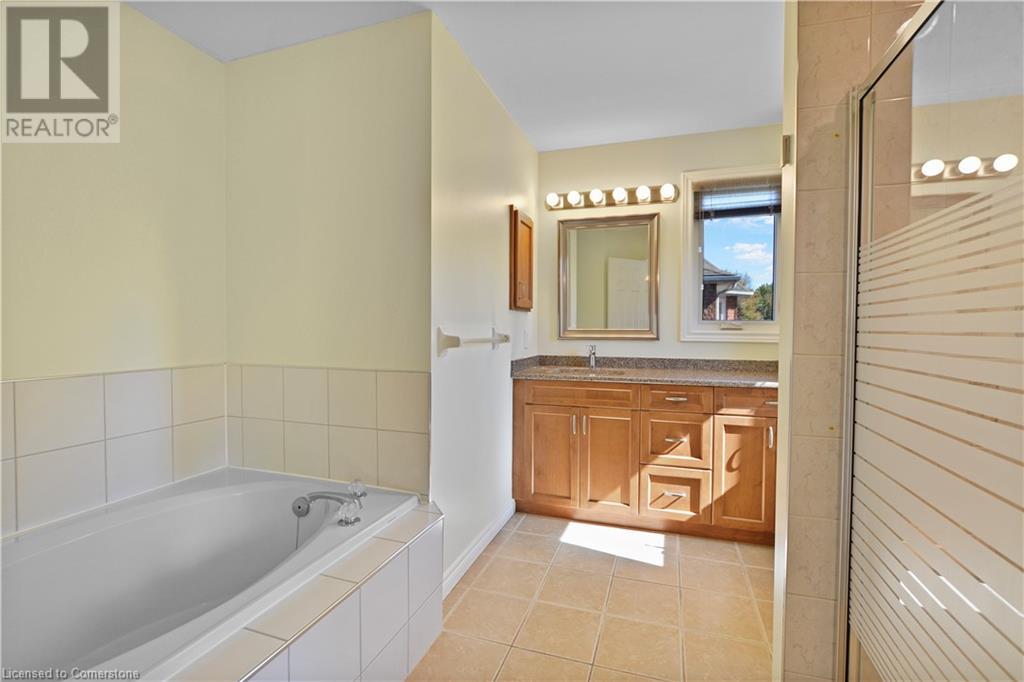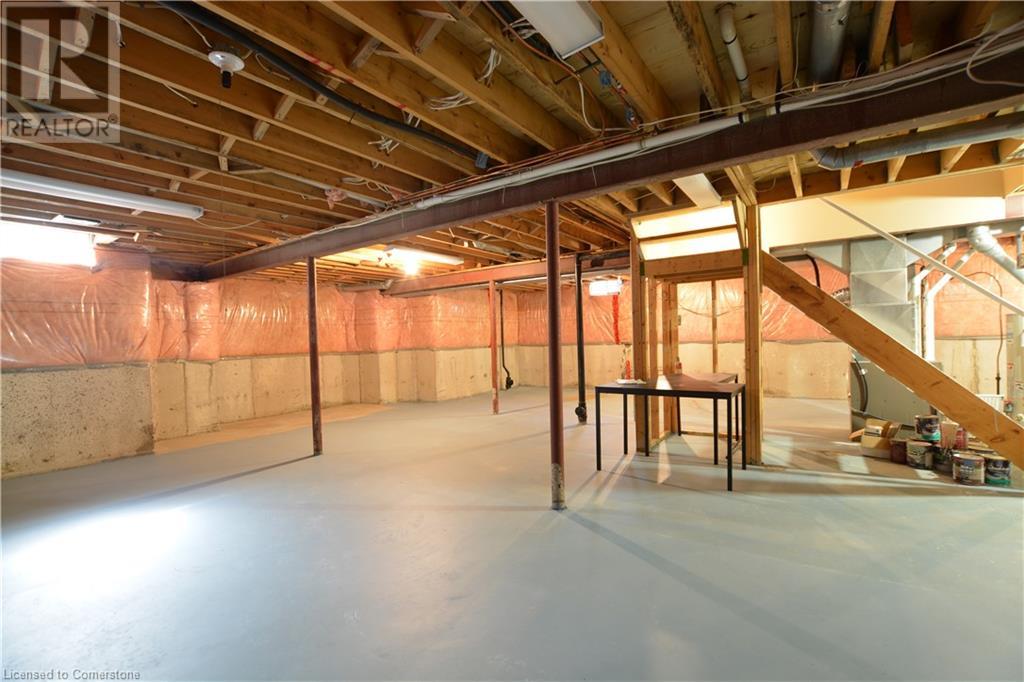4 Bedroom
3 Bathroom
2370 sqft
2 Level
Fireplace
Central Air Conditioning
Forced Air
$1,099,000
This stunning two-storey all-brick family home boasts four bedrooms and 2.5 baths. Located in Governor's Estates, one of Dundas' most sought-after neighborhoods, it’s conveniently close to schools, parks, and conservation trails. Nestled on a premium lot in a lovely cul-de-sac, this home welcomes you with a spacious foyer leading to an inviting main floor. It includes a living room, an elegant dining room perfect for entertaining, a family room with a gas fireplace, and a laundry room with ample storage. The beautiful eat-in kitchen features solid maple cabinets with wood boxes, Cambria quartz countertops, a travertine backsplash, a garburator, under-cabinet lighting, soft-close hinges, extensive pot drawers, and all appliances included. The upper level showcases four generously sized bedrooms, including a large master suite with a walk-in closet and an updated four-piece ensuite, plus another updated four-piece bathroom and a linen closet. The private backyard is an entertainer's paradise, complete with a heated pool, a stone patio, and maintenance-free landscaping. This home is packed with features and truly a must-see! (id:59646)
Property Details
|
MLS® Number
|
40658906 |
|
Property Type
|
Single Family |
|
Amenities Near By
|
Golf Nearby, Park, Public Transit |
|
Equipment Type
|
None |
|
Features
|
Paved Driveway, Automatic Garage Door Opener |
|
Parking Space Total
|
4 |
|
Rental Equipment Type
|
None |
Building
|
Bathroom Total
|
3 |
|
Bedrooms Above Ground
|
4 |
|
Bedrooms Total
|
4 |
|
Appliances
|
Central Vacuum, Dishwasher, Dryer, Refrigerator, Stove, Washer, Hood Fan, Window Coverings, Garage Door Opener |
|
Architectural Style
|
2 Level |
|
Basement Development
|
Unfinished |
|
Basement Type
|
Full (unfinished) |
|
Constructed Date
|
1993 |
|
Construction Style Attachment
|
Detached |
|
Cooling Type
|
Central Air Conditioning |
|
Exterior Finish
|
Brick, Other |
|
Fireplace Present
|
Yes |
|
Fireplace Total
|
1 |
|
Fixture
|
Ceiling Fans |
|
Foundation Type
|
Poured Concrete |
|
Half Bath Total
|
1 |
|
Heating Fuel
|
Natural Gas |
|
Heating Type
|
Forced Air |
|
Stories Total
|
2 |
|
Size Interior
|
2370 Sqft |
|
Type
|
House |
|
Utility Water
|
Municipal Water |
Parking
Land
|
Acreage
|
No |
|
Land Amenities
|
Golf Nearby, Park, Public Transit |
|
Sewer
|
Municipal Sewage System |
|
Size Depth
|
115 Ft |
|
Size Frontage
|
50 Ft |
|
Size Total Text
|
Under 1/2 Acre |
|
Zoning Description
|
R2 |
Rooms
| Level |
Type |
Length |
Width |
Dimensions |
|
Second Level |
4pc Bathroom |
|
|
7'0'' x 7'0'' |
|
Second Level |
4pc Bathroom |
|
|
11'8'' x 10'10'' |
|
Second Level |
Bedroom |
|
|
11'2'' x 9'8'' |
|
Second Level |
Bedroom |
|
|
12'11'' x 11'9'' |
|
Second Level |
Bedroom |
|
|
11'0'' x 10'2'' |
|
Second Level |
Primary Bedroom |
|
|
23'5'' x 16'0'' |
|
Basement |
Bonus Room |
|
|
Measurements not available |
|
Basement |
Utility Room |
|
|
Measurements not available |
|
Basement |
Cold Room |
|
|
Measurements not available |
|
Main Level |
2pc Bathroom |
|
|
5'2'' x 5'10'' |
|
Main Level |
Laundry Room |
|
|
12'0'' x 7'0'' |
|
Main Level |
Kitchen |
|
|
23'5'' x 13'10'' |
|
Main Level |
Family Room |
|
|
16'8'' x 11'10'' |
|
Main Level |
Dining Room |
|
|
11'0'' x 13'0'' |
|
Main Level |
Living Room |
|
|
14'2'' x 10'11'' |
https://www.realtor.ca/real-estate/27513174/9-coleman-court-dundas



































