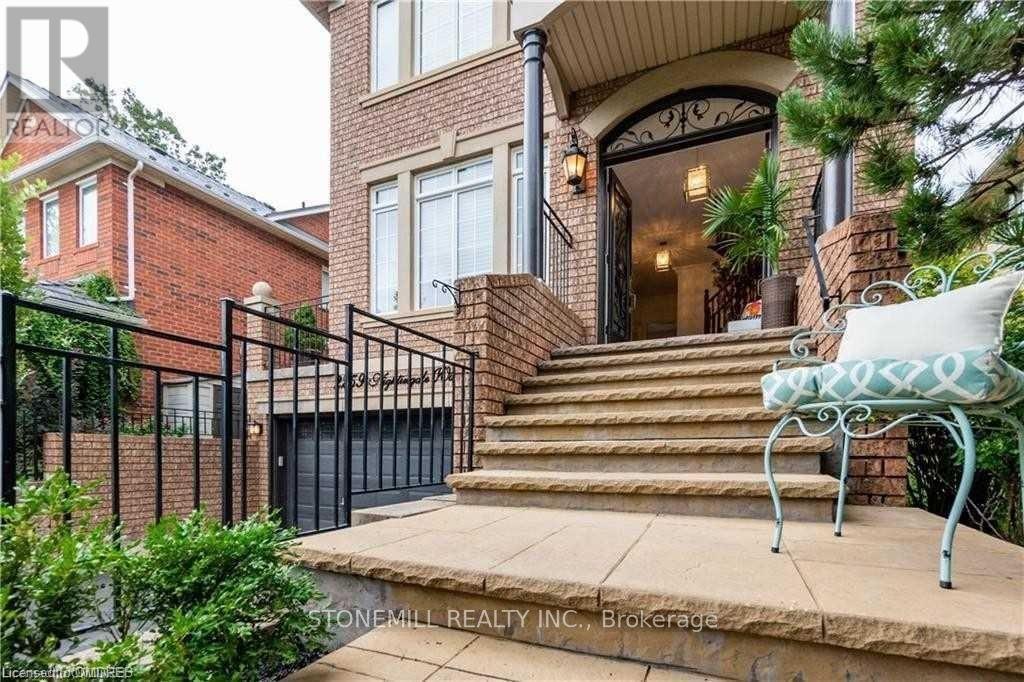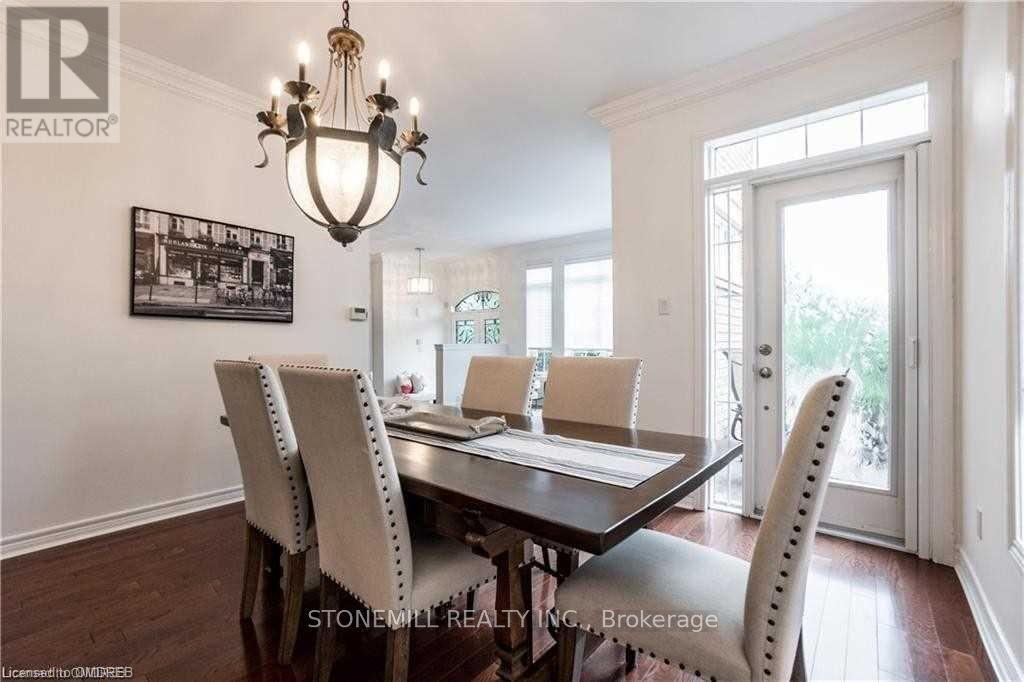3 Bedroom
3 Bathroom
2367 sqft
2 Level
Central Air Conditioning
$4,300 Monthly
Insurance
Professionally finished 2367 sq.ft. home on Nightingale Park of executive homes in Westoak Trails. Upgraded hardwood throughout, crown moulding, open concept kitchen & family room, stainless steel appliances (new dishwasher, gas stove, microwave to be installed before possession) in kitchen, main floor laundry, large deck off kitchen along with gas fireplace in ground floor family room. Upper level - this model of the home offers: 3 bedrooms so you can expect generous room sizes & you get just that! The master is facing the woods with a pampering ensuite bath & walk-in closet large enough to use as a dressing room. Ideal guest bedroom with semi ensuite privileges & generous 3rd bedroom. New furnace & central air conditioning being installed. Full basement for storage if needed. (id:59646)
Property Details
|
MLS® Number
|
40659421 |
|
Property Type
|
Single Family |
|
Equipment Type
|
Water Heater |
|
Features
|
No Pet Home |
|
Parking Space Total
|
4 |
|
Rental Equipment Type
|
Water Heater |
Building
|
Bathroom Total
|
3 |
|
Bedrooms Above Ground
|
3 |
|
Bedrooms Total
|
3 |
|
Appliances
|
Central Vacuum, Dishwasher, Dryer, Microwave, Refrigerator, Washer, Range - Gas, Microwave Built-in, Gas Stove(s), Garage Door Opener |
|
Architectural Style
|
2 Level |
|
Basement Development
|
Unfinished |
|
Basement Type
|
Full (unfinished) |
|
Construction Style Attachment
|
Detached |
|
Cooling Type
|
Central Air Conditioning |
|
Exterior Finish
|
Brick |
|
Half Bath Total
|
1 |
|
Heating Fuel
|
Natural Gas |
|
Stories Total
|
2 |
|
Size Interior
|
2367 Sqft |
|
Type
|
House |
|
Utility Water
|
Municipal Water |
Parking
Land
|
Access Type
|
Road Access |
|
Acreage
|
No |
|
Sewer
|
Municipal Sewage System |
|
Size Depth
|
113 Ft |
|
Size Frontage
|
40 Ft |
|
Size Total Text
|
Under 1/2 Acre |
|
Zoning Description
|
Res |
Rooms
| Level |
Type |
Length |
Width |
Dimensions |
|
Second Level |
3pc Bathroom |
|
|
Measurements not available |
|
Second Level |
4pc Bathroom |
|
|
Measurements not available |
|
Second Level |
Bedroom |
|
|
12'0'' x 10'2'' |
|
Second Level |
Bedroom |
|
|
12'2'' x 12'0'' |
|
Second Level |
Primary Bedroom |
|
|
17'3'' x 15'4'' |
|
Main Level |
2pc Bathroom |
|
|
Measurements not available |
|
Main Level |
Laundry Room |
|
|
Measurements not available |
|
Main Level |
Family Room |
|
|
15'3'' x 12'6'' |
|
Main Level |
Breakfast |
|
|
12'0'' x 8'5'' |
|
Main Level |
Kitchen |
|
|
12'0'' x 8'6'' |
|
Main Level |
Dining Room |
|
|
12'0'' x 12'0'' |
|
Main Level |
Living Room |
|
|
13'2'' x 12'0'' |
https://www.realtor.ca/real-estate/27513175/2259-nightingale-way-oakville



























