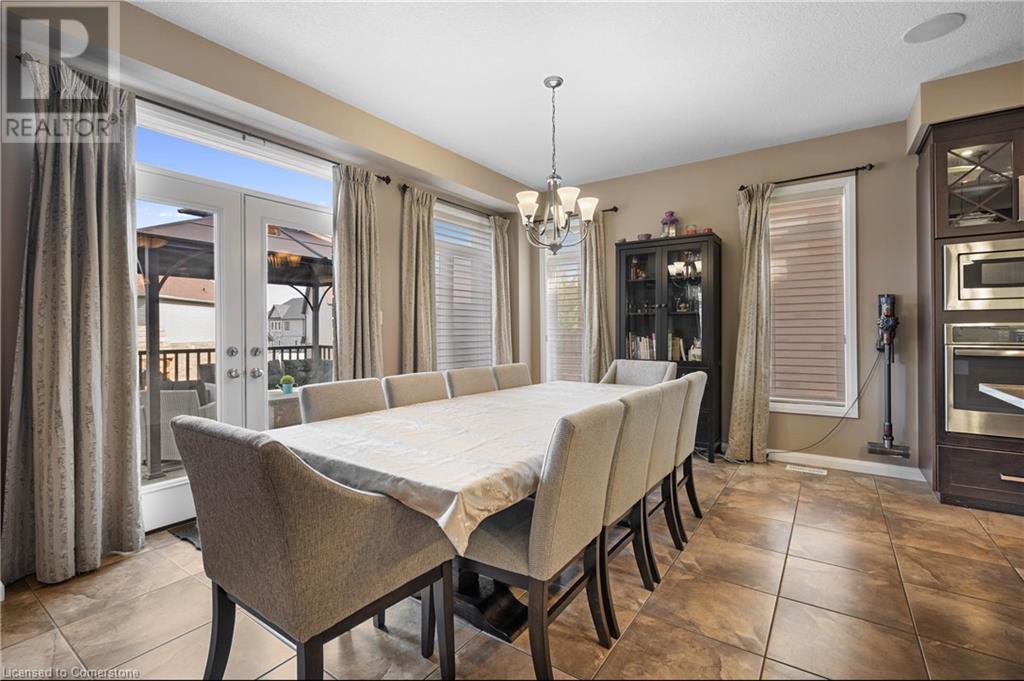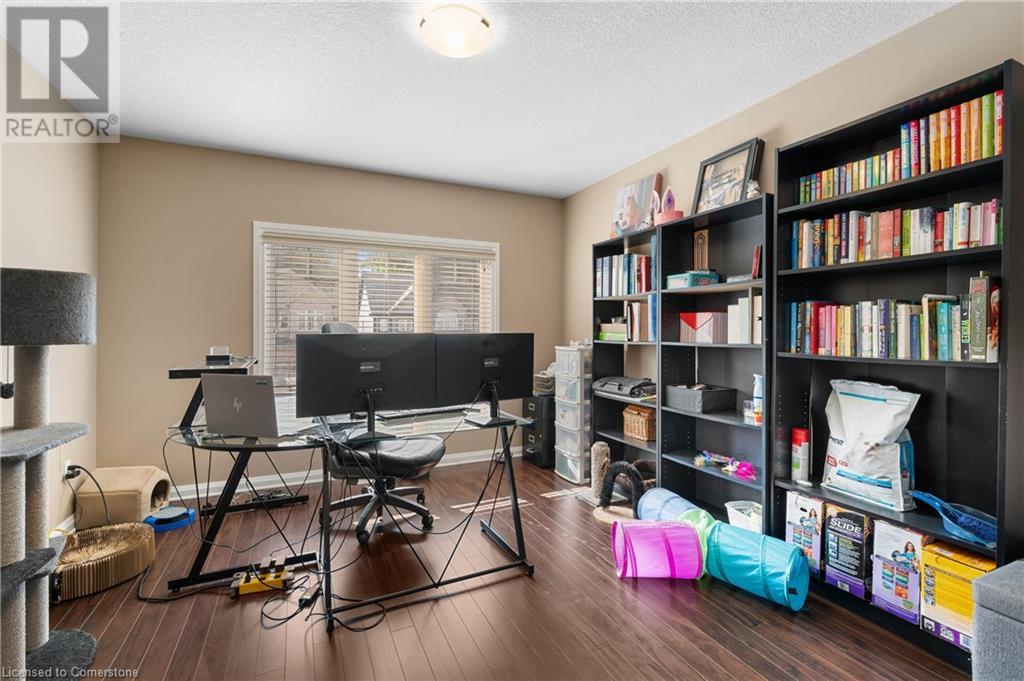4 Bedroom
4 Bathroom
3979.69 sqft
2 Level
Central Air Conditioning
Landscaped
$1,295,000
Welcome to 299 Moorlands Crescent, a masterpiece of modern luxury nestled in one of Kitchener's most coveted neighborhoods. This stunning executive home boasts unparalleled craftsmanship, sophisticated design, and every amenity for a discerning homeowner. This model home has all the bells and whistles. Upon entering, you are greeted by a stunning feature wall and custom finishes that set the tone for the entire home. The expansive open-concept living space is perfect for both entertaining and relaxation featuring two toned coffered ceilings, and lots of natural light. The gourmet kitchen is a chef’s dream, complete with high-end stainless steel appliances, polished stone countertops, and an oversized peninsula ideal for family gatherings or intimate dinners. Adjacent to the kitchen, the elegant dining room opens to a private outdoor terrace, perfect for al fresco dining or summer barbecues. The luxurious primary suite is your personal retreat, featuring a spacious walk-in closet and a spa-like ensuite with dual vanities, and a glass-enclosed shower. The three additional bedrooms are all generously sized and share another full bathroom. Your fully finished basement is an entertainer’s paradise, featuring a wet bar and potential for an in-law suite with a full bathroom. Outdoors, the backyard is fully fenced with a two tier deck and kids play set. Situated in a family-friendly community, 299 Moorlands Crescent is close to top-rated schools, shopping, and amenities, while still offering quick access to highways for an easy commute. This exceptional home is truly a rare find and must be experienced to be fully appreciated. Don’t miss the opportunity to own one of Kitchener’s finest luxury properties! (id:59646)
Property Details
|
MLS® Number
|
40659723 |
|
Property Type
|
Single Family |
|
Amenities Near By
|
Airport, Golf Nearby, Park, Place Of Worship, Playground, Public Transit, Schools |
|
Community Features
|
Quiet Area, Community Centre, School Bus |
|
Equipment Type
|
Rental Water Softener, Water Heater |
|
Parking Space Total
|
4 |
|
Rental Equipment Type
|
Rental Water Softener, Water Heater |
Building
|
Bathroom Total
|
4 |
|
Bedrooms Above Ground
|
4 |
|
Bedrooms Total
|
4 |
|
Appliances
|
Dishwasher, Dryer, Refrigerator, Stove, Water Softener, Washer, Range - Gas, Microwave Built-in, Hood Fan |
|
Architectural Style
|
2 Level |
|
Basement Development
|
Finished |
|
Basement Type
|
Full (finished) |
|
Constructed Date
|
2015 |
|
Construction Style Attachment
|
Detached |
|
Cooling Type
|
Central Air Conditioning |
|
Exterior Finish
|
Brick |
|
Half Bath Total
|
1 |
|
Heating Fuel
|
Natural Gas |
|
Stories Total
|
2 |
|
Size Interior
|
3979.69 Sqft |
|
Type
|
House |
|
Utility Water
|
Municipal Water |
Parking
Land
|
Access Type
|
Highway Access, Highway Nearby |
|
Acreage
|
No |
|
Land Amenities
|
Airport, Golf Nearby, Park, Place Of Worship, Playground, Public Transit, Schools |
|
Landscape Features
|
Landscaped |
|
Sewer
|
Municipal Sewage System |
|
Size Depth
|
100 Ft |
|
Size Frontage
|
40 Ft |
|
Size Total Text
|
Under 1/2 Acre |
|
Zoning Description
|
R4 |
Rooms
| Level |
Type |
Length |
Width |
Dimensions |
|
Second Level |
Bedroom |
|
|
11'6'' x 13'2'' |
|
Second Level |
Primary Bedroom |
|
|
19'1'' x 17'10'' |
|
Second Level |
Bedroom |
|
|
15'3'' x 12'0'' |
|
Second Level |
Bedroom |
|
|
15'4'' x 15'8'' |
|
Second Level |
Full Bathroom |
|
|
Measurements not available |
|
Second Level |
4pc Bathroom |
|
|
Measurements not available |
|
Basement |
3pc Bathroom |
|
|
Measurements not available |
|
Main Level |
Kitchen |
|
|
14'10'' x 13'9'' |
|
Main Level |
2pc Bathroom |
|
|
Measurements not available |
https://www.realtor.ca/real-estate/27515260/299-moorlands-crescent-kitchener









































