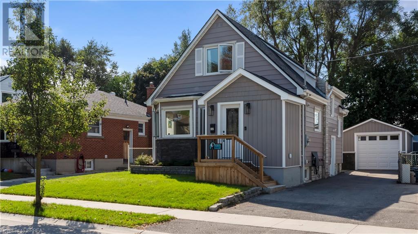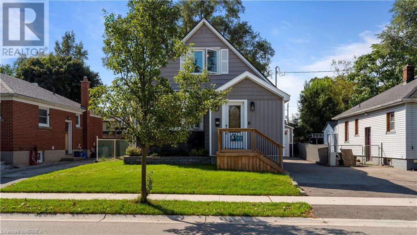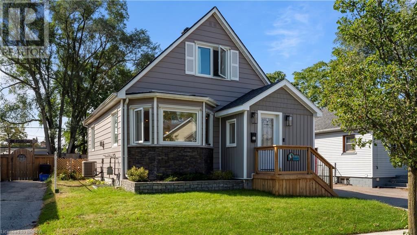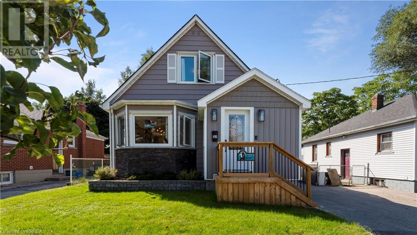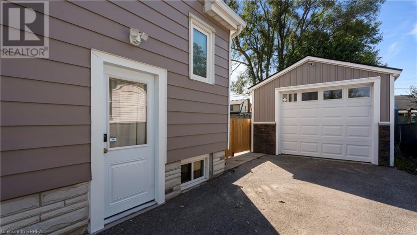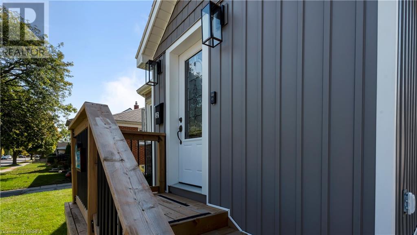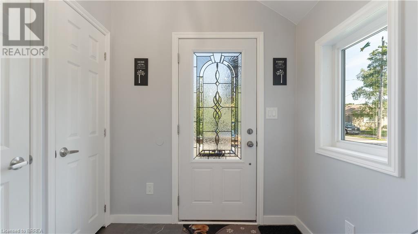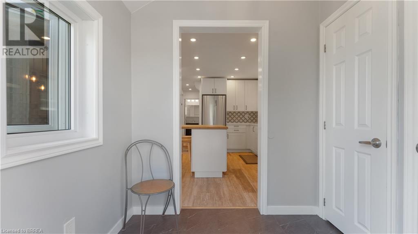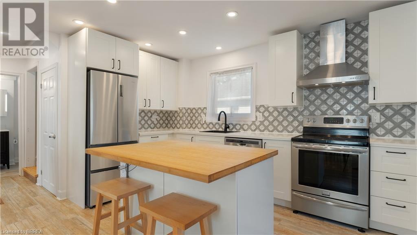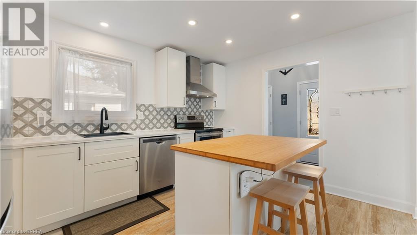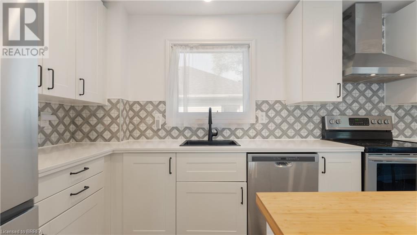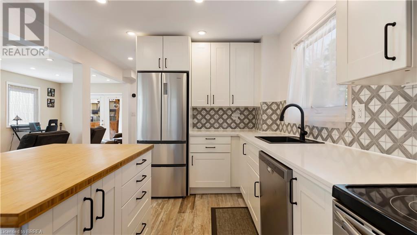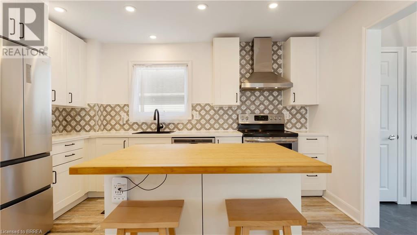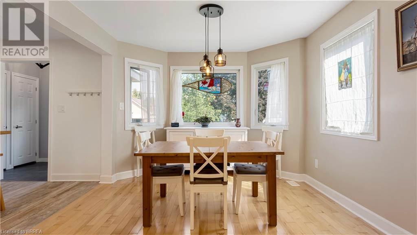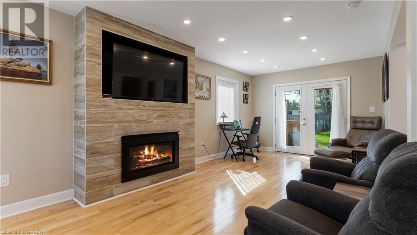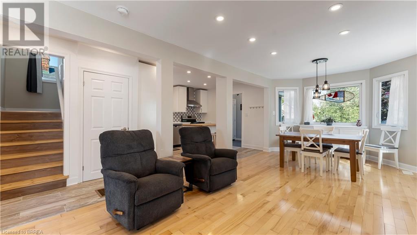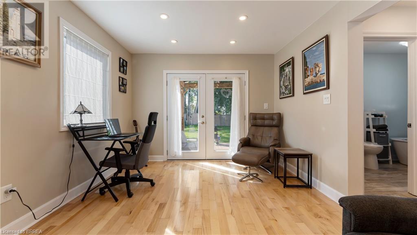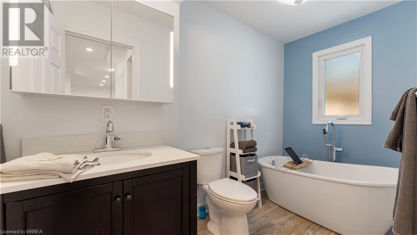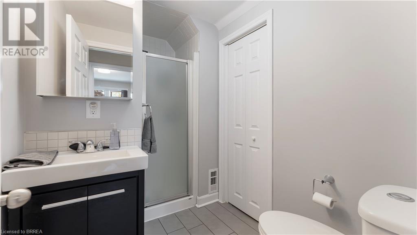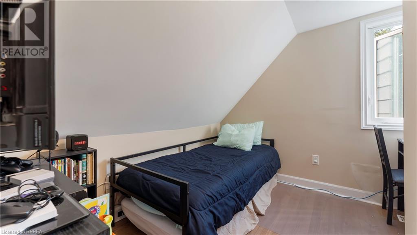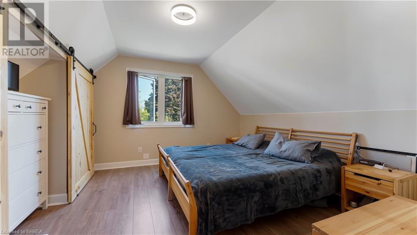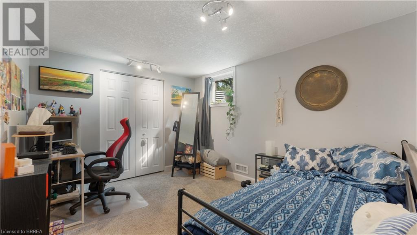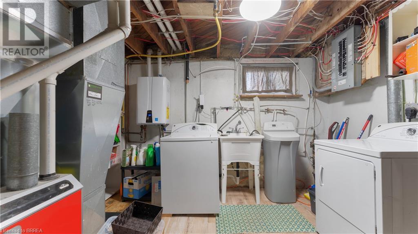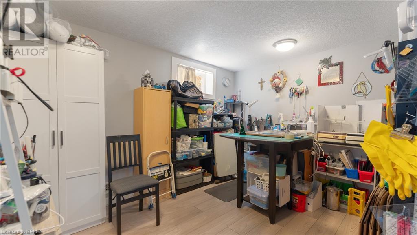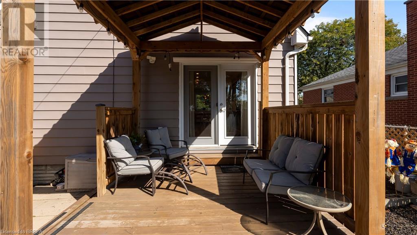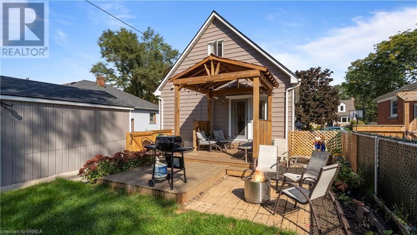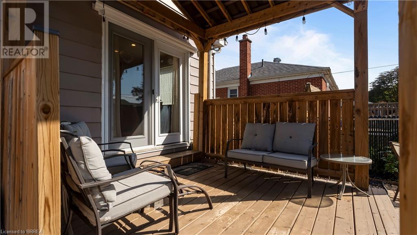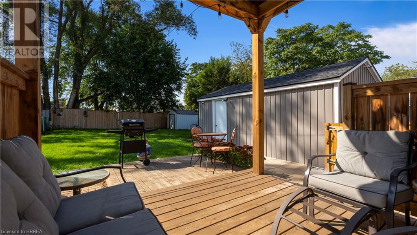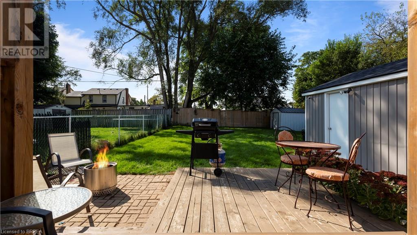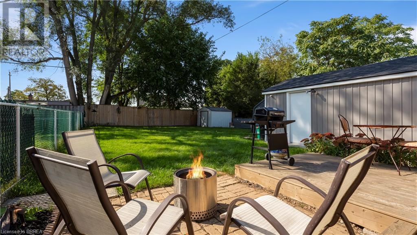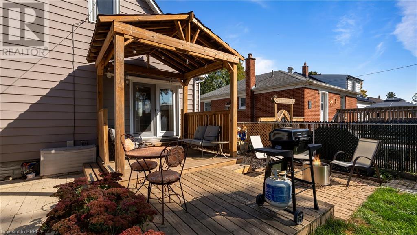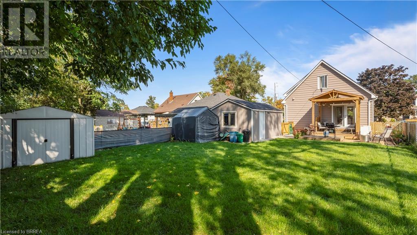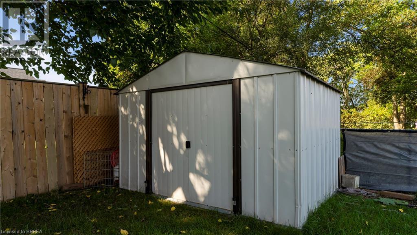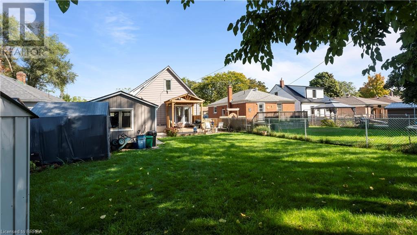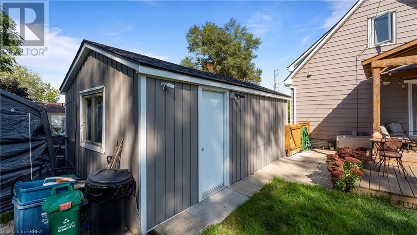32 Elmwood Avenue Brantford, Ontario N3R 2J8
$599,900
Experience modern comfort and style in this inviting 1-1/2 story home, ideally positioned with easy highway access for convenient commuting. This residence features 2 plus 1 bedrooms and 2 well-designed bathrooms, including a main floor bath with a soaker tub. The open concept layout seamlessly connects the kitchen, dining, and living areas, perfect for family gatherings and entertaining guests. The kitchen has quartz countertops, stainless steel appliances and a center island with a bamboo top . Relax by the gas fireplace in the living room or enjoy the outdoors through the French doors leading to a deck. The dining area has a large bay window making the living space nice and bright. The upstairs area offers a primary bedroom with sliding barn closet doors, a second bedroom and a three piece bathroom. Downstairs, the finished space provides a versatile area for a recreation room, office, or playroom, complete with its own entrance for added convenience. A third bedroom and laundry area complete this level. There is also a detached single car garage. (id:59646)
Open House
This property has open houses!
2:00 pm
Ends at:4:00 pm
Property Details
| MLS® Number | 40659107 |
| Property Type | Single Family |
| Amenities Near By | Hospital, Place Of Worship, Public Transit, Schools, Shopping |
| Community Features | Quiet Area |
| Parking Space Total | 4 |
Building
| Bathroom Total | 2 |
| Bedrooms Above Ground | 2 |
| Bedrooms Below Ground | 1 |
| Bedrooms Total | 3 |
| Appliances | Dishwasher, Dryer, Refrigerator, Stove, Water Softener, Washer |
| Basement Development | Partially Finished |
| Basement Type | Full (partially Finished) |
| Construction Style Attachment | Detached |
| Cooling Type | Central Air Conditioning |
| Exterior Finish | Aluminum Siding, Vinyl Siding |
| Foundation Type | Poured Concrete |
| Heating Fuel | Natural Gas |
| Heating Type | Forced Air |
| Stories Total | 2 |
| Size Interior | 902 Sqft |
| Type | House |
| Utility Water | Municipal Water |
Parking
| Detached Garage |
Land
| Access Type | Highway Access |
| Acreage | No |
| Land Amenities | Hospital, Place Of Worship, Public Transit, Schools, Shopping |
| Sewer | Municipal Sewage System |
| Size Depth | 116 Ft |
| Size Frontage | 40 Ft |
| Size Total Text | Under 1/2 Acre |
| Zoning Description | R1c |
Rooms
| Level | Type | Length | Width | Dimensions |
|---|---|---|---|---|
| Second Level | 3pc Bathroom | 8'1'' x 6'10'' | ||
| Second Level | Bedroom | 11'7'' x 10'8'' | ||
| Second Level | Primary Bedroom | 13'1'' x 15'6'' | ||
| Basement | Storage | 4'9'' x 9'7'' | ||
| Basement | Utility Room | 13'1'' x 9'7'' | ||
| Basement | Bedroom | 13'1'' x 10'5'' | ||
| Basement | Other | 11'6'' x 10'5'' | ||
| Main Level | Foyer | 6'8'' x 7'0'' | ||
| Main Level | Dining Room | 11'9'' x 9'3'' | ||
| Main Level | Kitchen | 12'10'' x 11'11'' | ||
| Main Level | 3pc Bathroom | Measurements not available | ||
| Main Level | Living Room | 16'5'' x 9'3'' |
https://www.realtor.ca/real-estate/27513523/32-elmwood-avenue-brantford
Interested?
Contact us for more information

