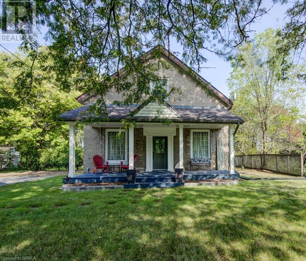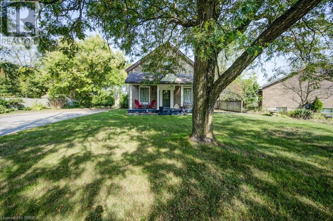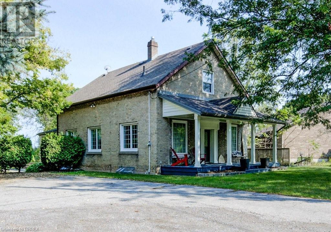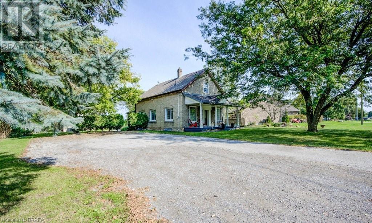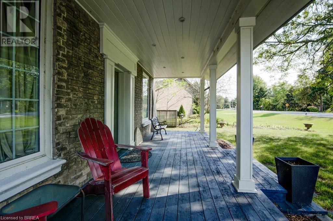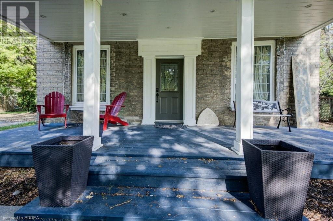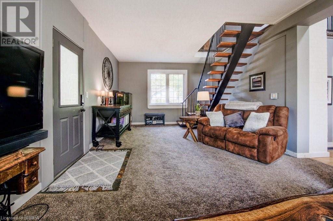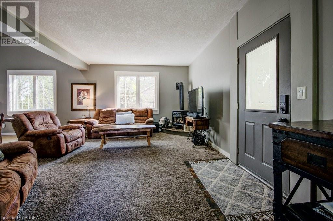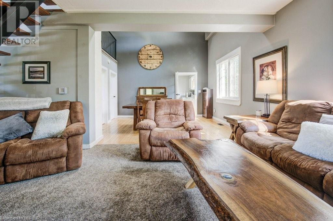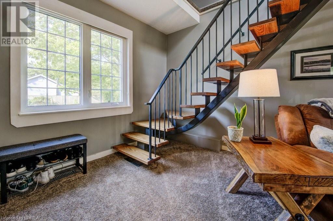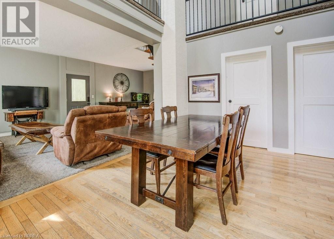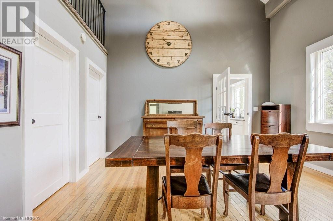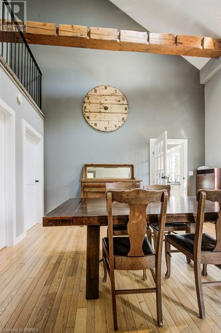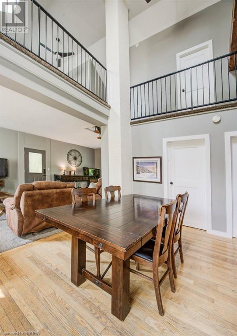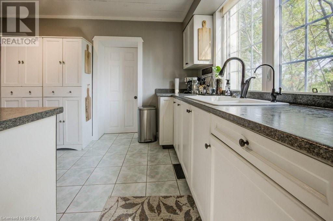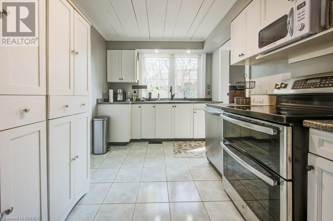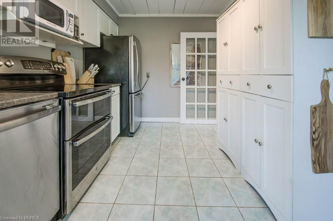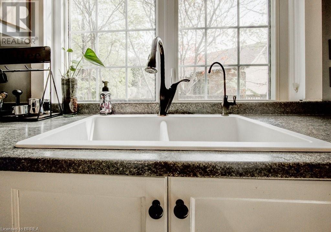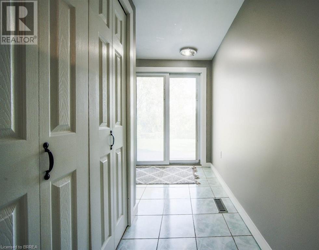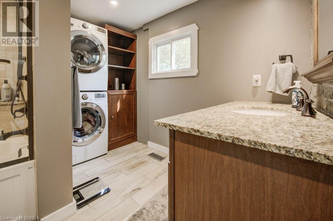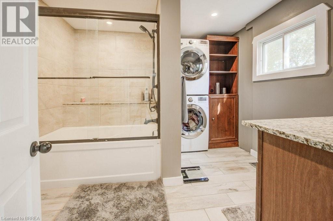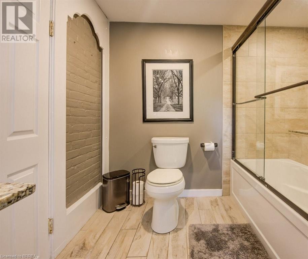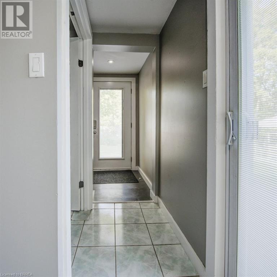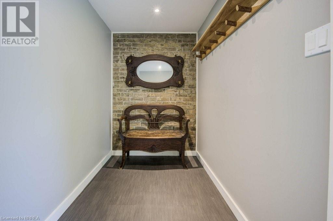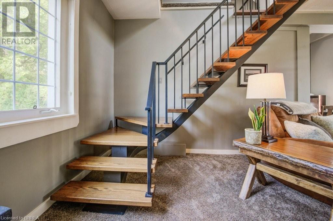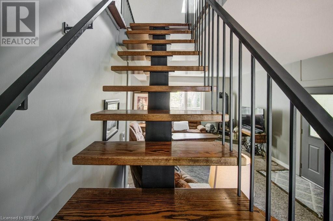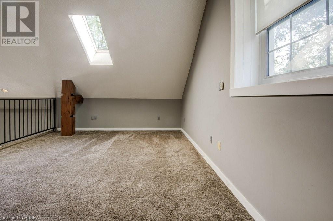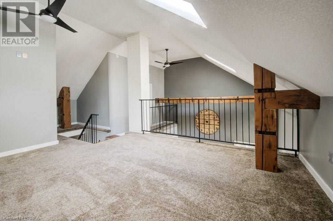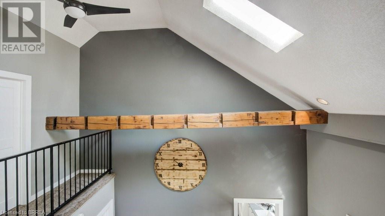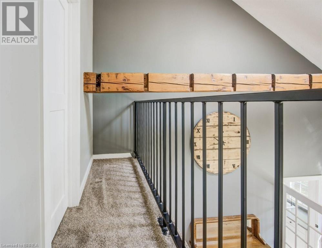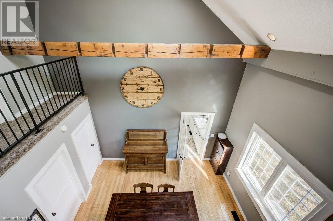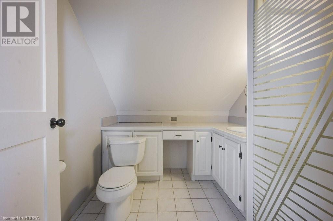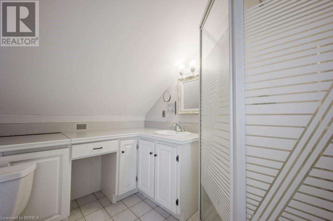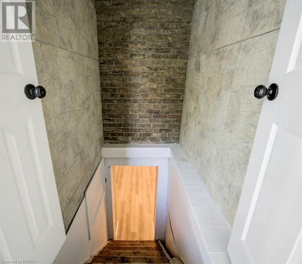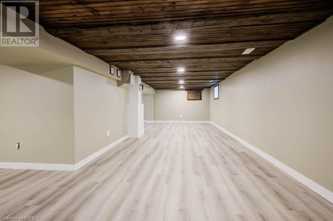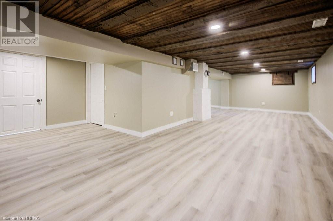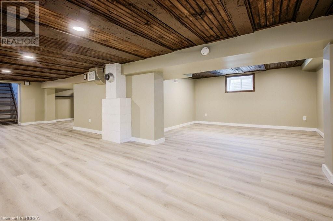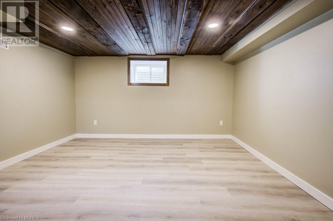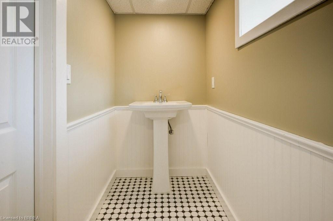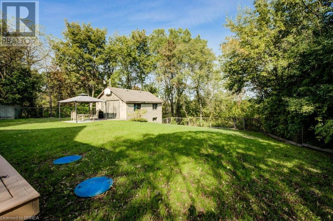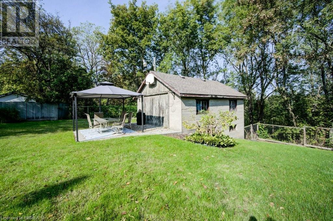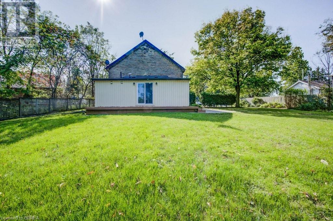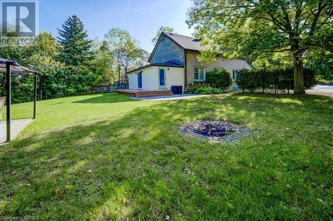2 Bedroom
3 Bathroom
1800 sqft
Fireplace
Central Air Conditioning
Forced Air
$980,000
Welcome to 460 King Edward Street, just minutes from the charming town of Paris. This former church has been renovated into a fabulous 2+1 bedroom home. Enjoy modern living with historical elements in the carpeted living room complete with gas fireplace. The dining room features a vaulted 20ft ceiling at the peak with exposed original beams and hardwood flooring. The kitchen has everything you need including a farmhouse sink under a large picture window. The main floor full bathroom features elegant tile flooring and a good space for accessing the washer and dryer. The foyer off the side entrance could be a great reading nook or spot for a small desk. One bedroom and a den round out the main floor. Up the open staircase is a fabulous loft style primary suite with convenient 3 pc ensuite and large walk in closet. The basement level is a large, wide open, finished space ready for your family to spread out, with the option of using one section as a bedroom along with a 2 pc bath. Outside, relax on your classic front porch or make a fun sitting room in the large 2 story barn. With no one behind you this yard offers plenty of privacy and space to garden or just hangout on the large wood deck and enjoy nature. With parking for 6+ cars and easy access to both town and highway this is a perfect opportunity to enjoy country living with amenities close by. (id:59646)
Property Details
|
MLS® Number
|
40658554 |
|
Property Type
|
Single Family |
|
Features
|
Ravine, Country Residential |
|
Parking Space Total
|
6 |
|
Structure
|
Barn |
Building
|
Bathroom Total
|
3 |
|
Bedrooms Above Ground
|
2 |
|
Bedrooms Total
|
2 |
|
Appliances
|
Dishwasher, Dryer, Refrigerator, Water Softener, Washer, Window Coverings |
|
Basement Development
|
Finished |
|
Basement Type
|
Full (finished) |
|
Constructed Date
|
1847 |
|
Construction Style Attachment
|
Detached |
|
Cooling Type
|
Central Air Conditioning |
|
Exterior Finish
|
Brick |
|
Fireplace Present
|
Yes |
|
Fireplace Total
|
1 |
|
Fixture
|
Ceiling Fans |
|
Foundation Type
|
Stone |
|
Half Bath Total
|
1 |
|
Heating Fuel
|
Natural Gas |
|
Heating Type
|
Forced Air |
|
Stories Total
|
2 |
|
Size Interior
|
1800 Sqft |
|
Type
|
House |
|
Utility Water
|
Drilled Well |
Land
|
Acreage
|
No |
|
Sewer
|
Septic System |
|
Size Frontage
|
92 Ft |
|
Size Total Text
|
Under 1/2 Acre |
|
Zoning Description
|
Hr |
Rooms
| Level |
Type |
Length |
Width |
Dimensions |
|
Second Level |
Full Bathroom |
|
|
Measurements not available |
|
Second Level |
Primary Bedroom |
|
|
15'7'' x 13'6'' |
|
Basement |
2pc Bathroom |
|
|
Measurements not available |
|
Basement |
Other |
|
|
10'3'' x 7'0'' |
|
Basement |
Other |
|
|
12'8'' x 11'0'' |
|
Basement |
Family Room |
|
|
33'1'' x 10'10'' |
|
Main Level |
Bedroom |
|
|
12'0'' x 10'2'' |
|
Main Level |
Den |
|
|
10'2'' x 7'11'' |
|
Main Level |
3pc Bathroom |
|
|
Measurements not available |
|
Main Level |
Foyer |
|
|
10'6'' x 5'1'' |
|
Main Level |
Living Room |
|
|
24'8'' x 13'4'' |
|
Main Level |
Dining Room |
|
|
14'0'' x 10'8'' |
|
Main Level |
Kitchen |
|
|
14'0'' x 8'4'' |
https://www.realtor.ca/real-estate/27513524/460-king-edward-street-paris

