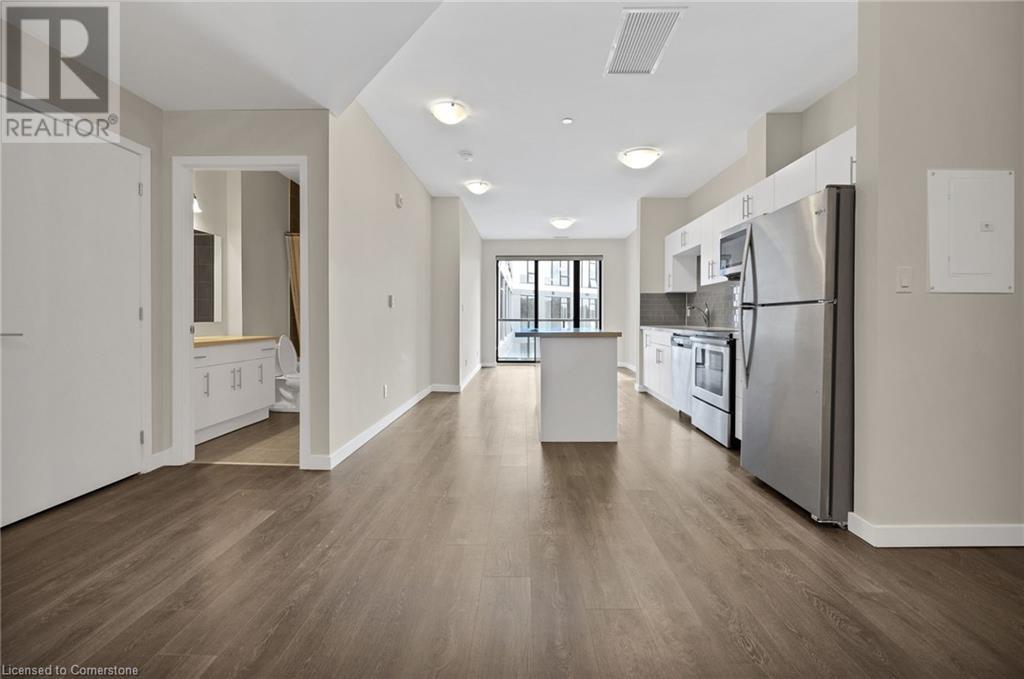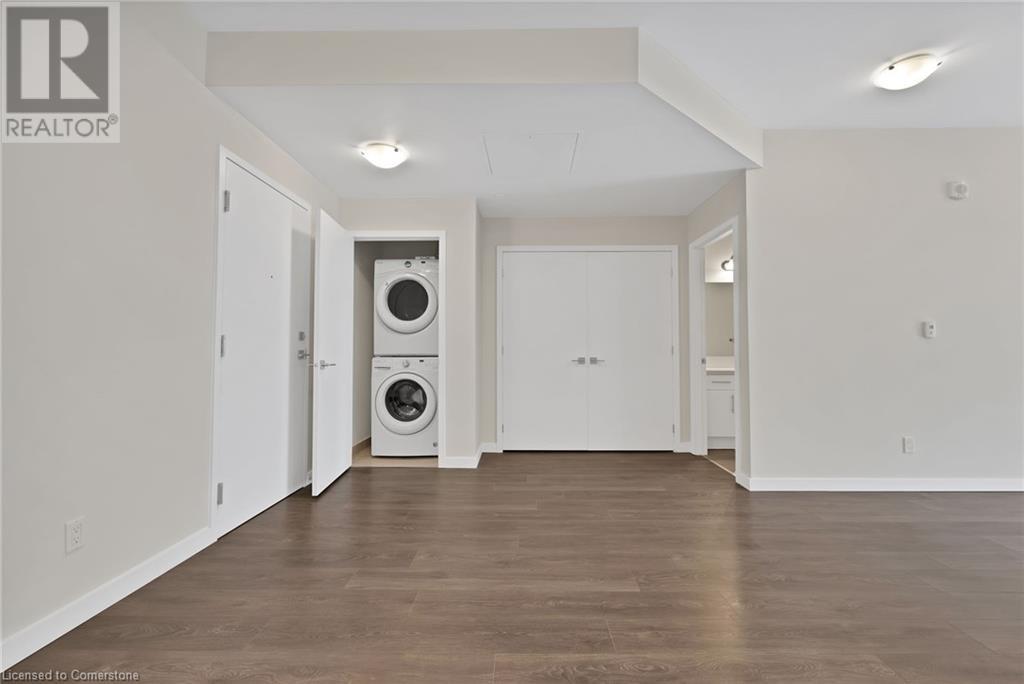1 Bedroom
1 Bathroom
705 sqft
Central Air Conditioning
Forced Air
$2,200 Monthly
Insurance, Heat, Other, See Remarks, Water, Parking
Welcome to 418-690 King St. a 1 bed + Den & 1 bath condo situated in the heart of Downtown Kitchener. This spacious condo offers a versatile layout boasting 705 square feet of interior space and an additional 47 square feet of open balcony, resulting in a total of 752 square feet. Nestled within a tranquil 6-story building in the city's burgeoning tech hub, this midtown loft is complemented by a range of fantastic amenities, including a ground-floor patio garden with barbecue facilities, a party room, a lounge area, a fitness center, one parking space, and a storage locker. The unit itself features 9-foot ceilings, filling the space with an abundance of natural light, and it is adorned with beautiful wood flooring throughout. With its convenient location, you'll find yourself just steps away from major attractions such as Google offices, public transportation, hospitals, schools, the local market, and a diverse array of restaurants, making it a truly exceptional place to call home. (id:59646)
Property Details
|
MLS® Number
|
40659391 |
|
Property Type
|
Single Family |
|
Neigbourhood
|
Downtown |
|
Amenities Near By
|
Public Transit, Schools, Shopping |
|
Community Features
|
High Traffic Area |
|
Features
|
Balcony |
|
Parking Space Total
|
1 |
|
Storage Type
|
Locker |
Building
|
Bathroom Total
|
1 |
|
Bedrooms Above Ground
|
1 |
|
Bedrooms Total
|
1 |
|
Amenities
|
Exercise Centre, Party Room |
|
Appliances
|
Dishwasher, Dryer, Refrigerator, Stove, Washer, Microwave Built-in |
|
Basement Type
|
None |
|
Constructed Date
|
2017 |
|
Construction Style Attachment
|
Attached |
|
Cooling Type
|
Central Air Conditioning |
|
Exterior Finish
|
Concrete |
|
Heating Fuel
|
Natural Gas |
|
Heating Type
|
Forced Air |
|
Stories Total
|
1 |
|
Size Interior
|
705 Sqft |
|
Type
|
Apartment |
|
Utility Water
|
Municipal Water |
Parking
Land
|
Access Type
|
Rail Access |
|
Acreage
|
No |
|
Land Amenities
|
Public Transit, Schools, Shopping |
|
Sewer
|
Municipal Sewage System |
|
Size Total Text
|
Unknown |
|
Zoning Description
|
C5 |
Rooms
| Level |
Type |
Length |
Width |
Dimensions |
|
Main Level |
Dining Room |
|
|
8'8'' x 8'5'' |
|
Main Level |
4pc Bathroom |
|
|
Measurements not available |
|
Main Level |
Bedroom |
|
|
10'6'' x 14'1'' |
|
Main Level |
Foyer |
|
|
7'1'' x 10'11'' |
|
Main Level |
Kitchen |
|
|
11'8'' x 12'9'' |
|
Main Level |
Living Room |
|
|
9'11'' x 10'3'' |
https://www.realtor.ca/real-estate/27513746/690-king-street-unit-418-kitchener




















