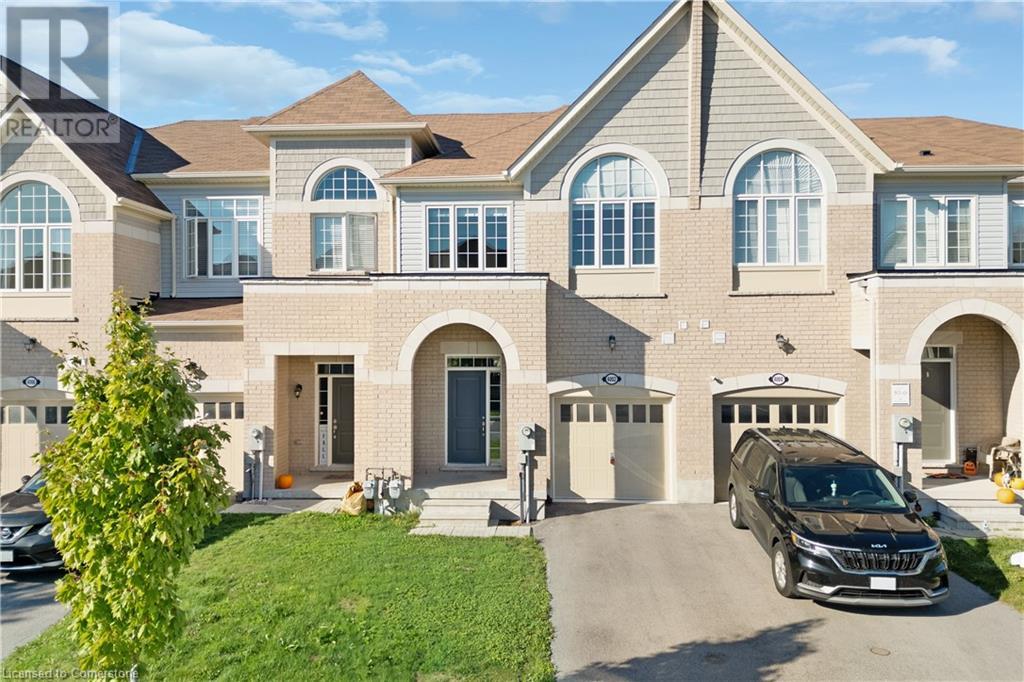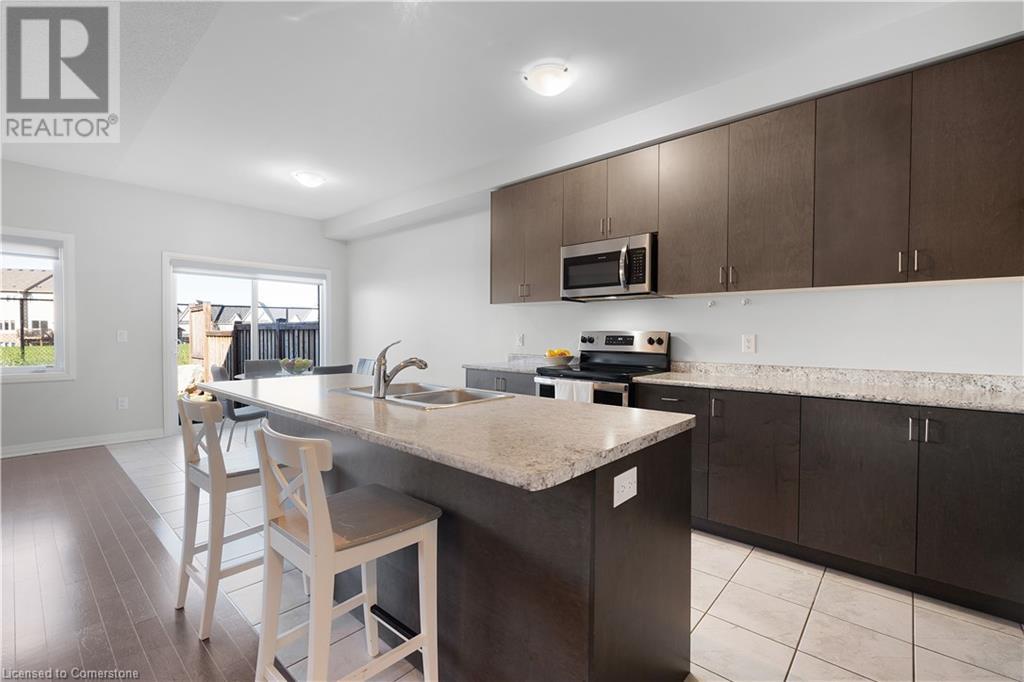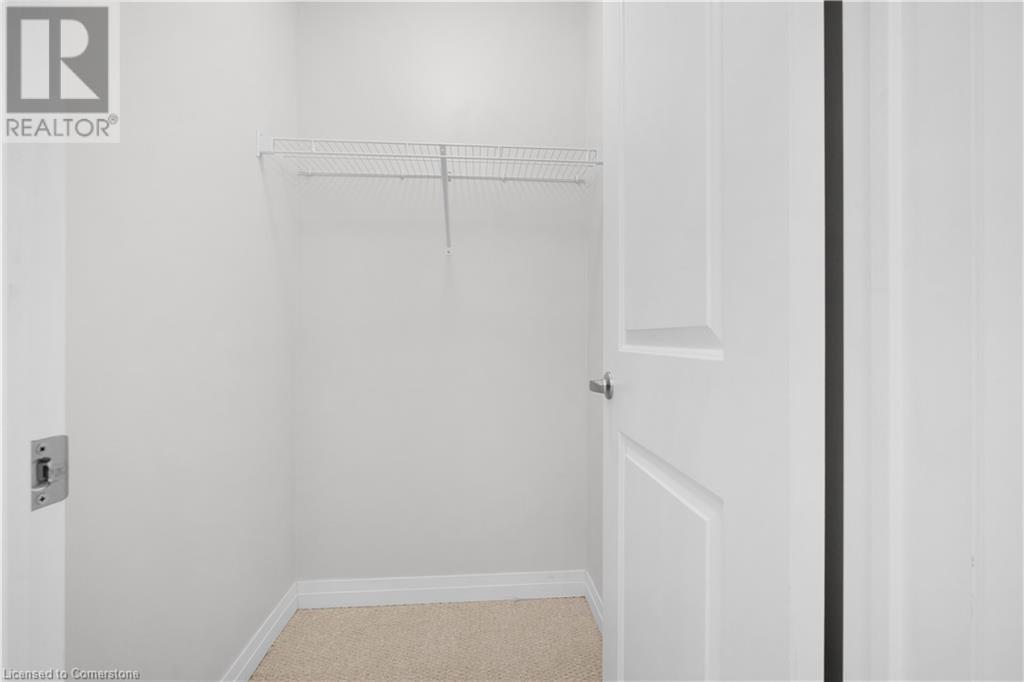3 Bedroom
3 Bathroom
2750 sqft
2 Level
Central Air Conditioning
Forced Air
Landscaped
$749,900
Welcome to this incredibly spacious four year old home; 3 Bedroom plus Den, 3 Bathroom with Hardwood Flooring & Attached Garage! The Primary features two giant walk-in closets, an en-suite with both shower and separate soaker tub, and large wall to wall windows looking onto green space that will not be built on. The other two bedrooms are both spacious and one offers a walk-in closet as well. The third washroom also features a soaker tub! For added simplicity, the laundry is located on the second level with a laundry sink built in. The main floor features hardwood flooring in immaculate shape and stainless steel appliances that are only 4 years old! Winter is easy when you have an attached garage like featured in this home. If you are looking to expand your home, the basement is ready to be finished & full-size plus cold-room for storage! This home is move-in-ready and upgraded throughout. Absolutely must see ! (id:59646)
Property Details
|
MLS® Number
|
40658934 |
|
Property Type
|
Single Family |
|
Amenities Near By
|
Golf Nearby, Park, Place Of Worship, Playground, Public Transit, Schools |
|
Community Features
|
Quiet Area, Community Centre, School Bus |
|
Equipment Type
|
Water Heater |
|
Features
|
Conservation/green Belt, Sump Pump |
|
Parking Space Total
|
3 |
|
Rental Equipment Type
|
Water Heater |
|
Structure
|
Porch |
Building
|
Bathroom Total
|
3 |
|
Bedrooms Above Ground
|
3 |
|
Bedrooms Total
|
3 |
|
Appliances
|
Dishwasher, Dryer, Freezer, Microwave, Refrigerator, Stove, Washer, Hood Fan, Window Coverings |
|
Architectural Style
|
2 Level |
|
Basement Development
|
Partially Finished |
|
Basement Type
|
Full (partially Finished) |
|
Constructed Date
|
2020 |
|
Construction Style Attachment
|
Attached |
|
Cooling Type
|
Central Air Conditioning |
|
Exterior Finish
|
Brick |
|
Fire Protection
|
Smoke Detectors |
|
Foundation Type
|
Poured Concrete |
|
Half Bath Total
|
1 |
|
Heating Type
|
Forced Air |
|
Stories Total
|
2 |
|
Size Interior
|
2750 Sqft |
|
Type
|
Row / Townhouse |
|
Utility Water
|
Municipal Water |
Parking
Land
|
Access Type
|
Road Access, Highway Access |
|
Acreage
|
No |
|
Fence Type
|
Fence |
|
Land Amenities
|
Golf Nearby, Park, Place Of Worship, Playground, Public Transit, Schools |
|
Landscape Features
|
Landscaped |
|
Sewer
|
Municipal Sewage System |
|
Size Depth
|
104 Ft |
|
Size Frontage
|
20 Ft |
|
Size Total Text
|
Under 1/2 Acre |
|
Zoning Description
|
Rm1-22 |
Rooms
| Level |
Type |
Length |
Width |
Dimensions |
|
Second Level |
Laundry Room |
|
|
7'3'' x 5'7'' |
|
Second Level |
4pc Bathroom |
|
|
9'4'' x 7'10'' |
|
Second Level |
Bedroom |
|
|
9'4'' x 13'2'' |
|
Second Level |
Bedroom |
|
|
9'5'' x 12'1'' |
|
Second Level |
4pc Bathroom |
|
|
5'10'' x 15'4'' |
|
Second Level |
Primary Bedroom |
|
|
12'11'' x 17'2'' |
|
Main Level |
2pc Bathroom |
|
|
4'4'' x 4'11'' |
|
Main Level |
Eat In Kitchen |
|
|
10'7'' x 13'4'' |
|
Main Level |
Dining Room |
|
|
10'7'' x 10'8'' |
|
Main Level |
Living Room |
|
|
18'9'' x 8'7'' |
|
Main Level |
Den |
|
|
8'7'' x 12'6'' |
|
Main Level |
Foyer |
|
|
6'1'' x 4'6'' |
https://www.realtor.ca/real-estate/27513923/4002-fracchioni-drive-drive-beamsville



































