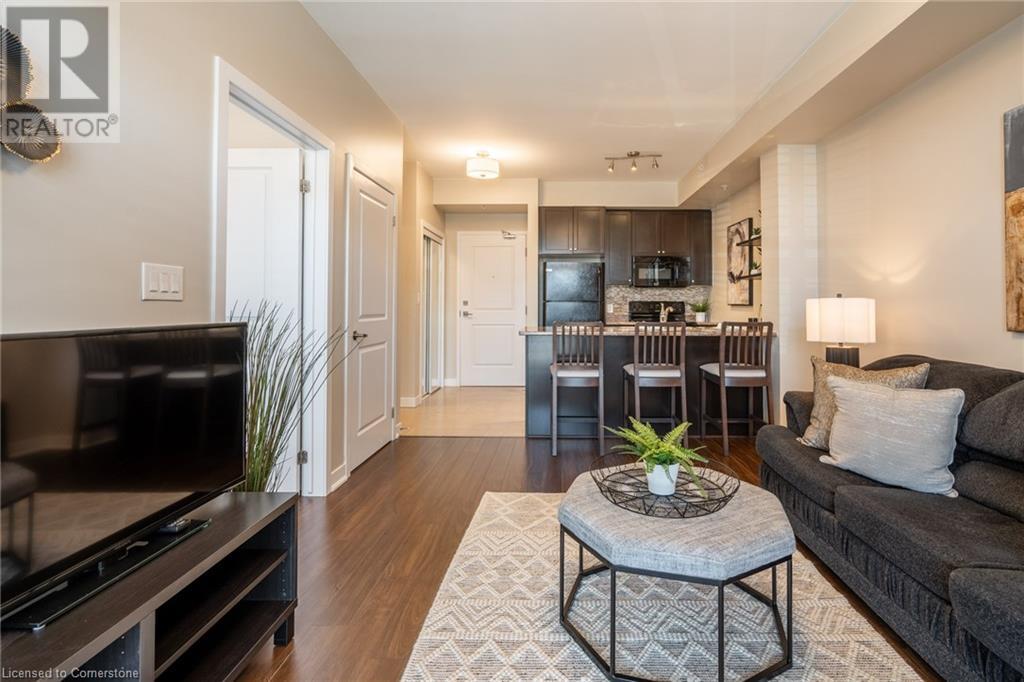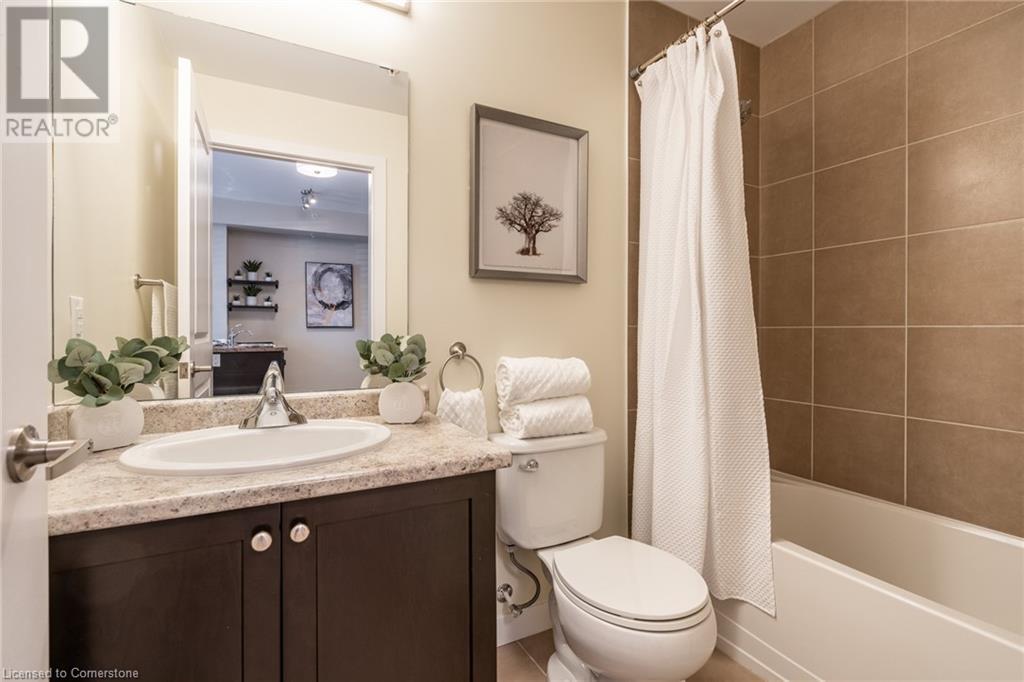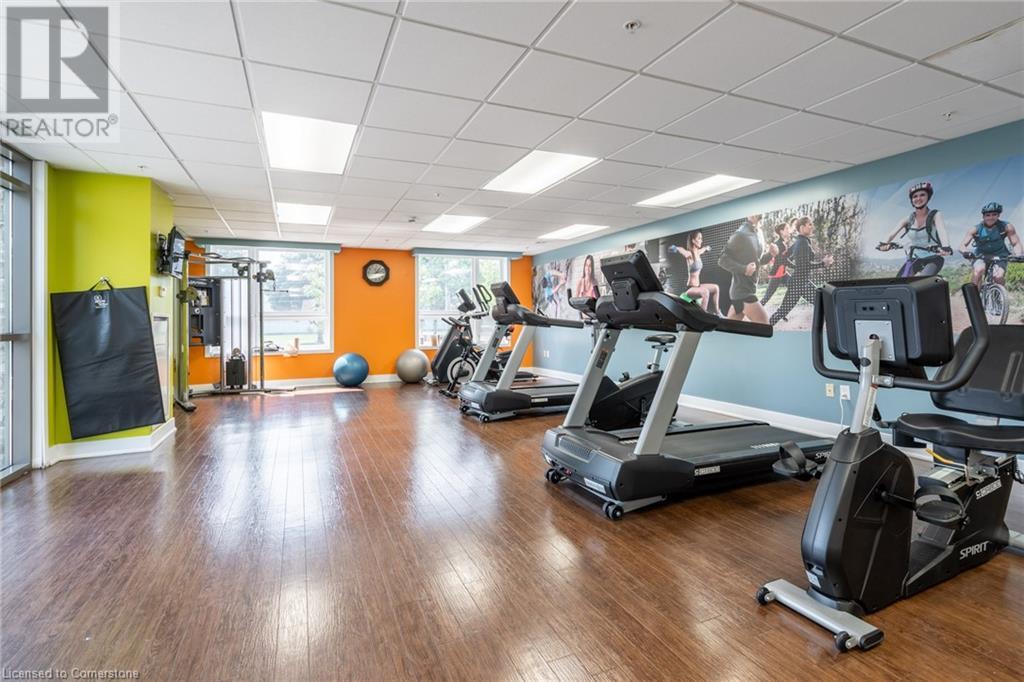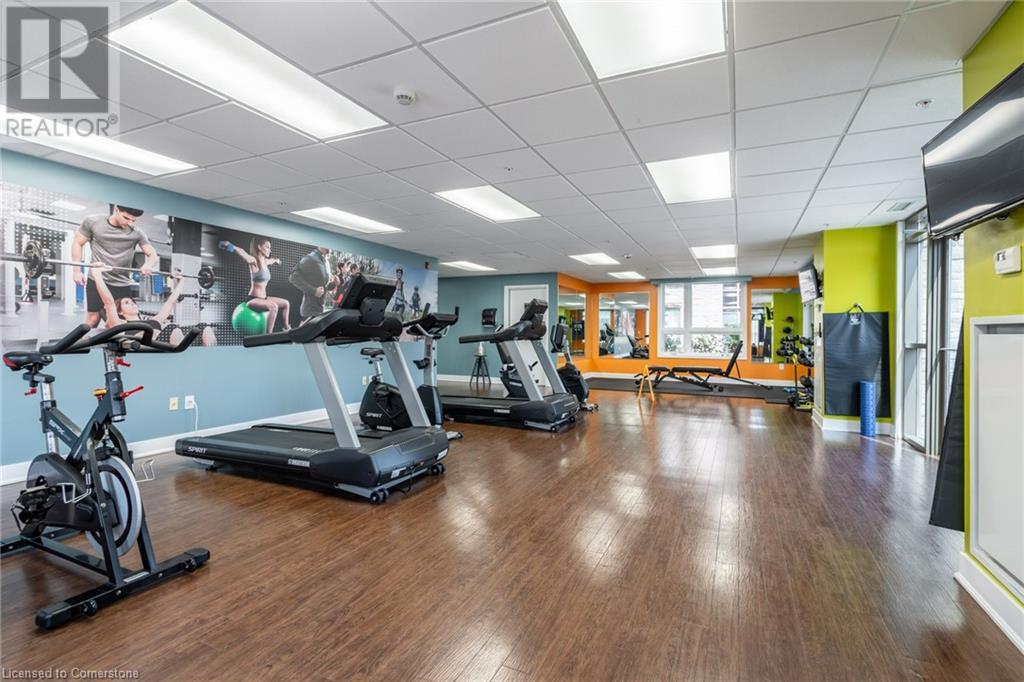5010 Corporate Drive Unit# 239 Burlington, Ontario L7L 0H6
$505,888Maintenance,
$390.78 Monthly
Maintenance,
$390.78 MonthlyWelcome to your new home in the heart of North Burlington's sought-after Corporate neighborhood! This sophisticated one-bedroom, one-bathroom condo offers modern living at its finest. Step inside to discover a thoughtfully designed living space featuring high-end finishes and abundant natural light. The open-concept layout seamlessly connects the stylish kitchen, cozy living area, and elegant bedroom, creating a perfect environment for both relaxation and entertaining. One of the standout features of this condo is the expansive rooftop terrace, offering breathtaking views of the city skyline and a private oasis to unwind or host gatherings. Whether you're enjoying a morning coffee or an evening under the stars, this outdoor space adds a unique touch of luxury to your daily life. You'll enjoy easy access to nearby amenities, vibrant dining options, and convenient transportation links. Don’t miss the opportunity to own this exceptional condo in one of Burlington's most desirable areas. Don’t be TOO LATE*! *REG TM. RSA (id:59646)
Property Details
| MLS® Number | 40657791 |
| Property Type | Single Family |
| Features | Balcony, No Pet Home |
| Parking Space Total | 1 |
| Storage Type | Locker |
Building
| Bathroom Total | 1 |
| Bedrooms Above Ground | 1 |
| Bedrooms Total | 1 |
| Amenities | Party Room |
| Appliances | Dishwasher, Dryer, Refrigerator, Stove, Window Coverings |
| Basement Type | None |
| Construction Style Attachment | Attached |
| Cooling Type | Central Air Conditioning |
| Exterior Finish | Brick, Stone |
| Foundation Type | Poured Concrete |
| Stories Total | 1 |
| Size Interior | 545 Sqft |
| Type | Apartment |
| Utility Water | Municipal Water |
Parking
| Underground | |
| None |
Land
| Acreage | No |
| Sewer | Municipal Sewage System |
| Size Total Text | Unknown |
| Zoning Description | Ucr3-413 |
Rooms
| Level | Type | Length | Width | Dimensions |
|---|---|---|---|---|
| Main Level | Laundry Room | Measurements not available | ||
| Main Level | 4pc Bathroom | Measurements not available | ||
| Main Level | Bedroom | 8'8'' x 12'9'' | ||
| Main Level | Living Room/dining Room | 11'2'' x 13'4'' | ||
| Main Level | Kitchen | 7'7'' x 9'4'' |
https://www.realtor.ca/real-estate/27500244/5010-corporate-drive-unit-239-burlington
Interested?
Contact us for more information



































