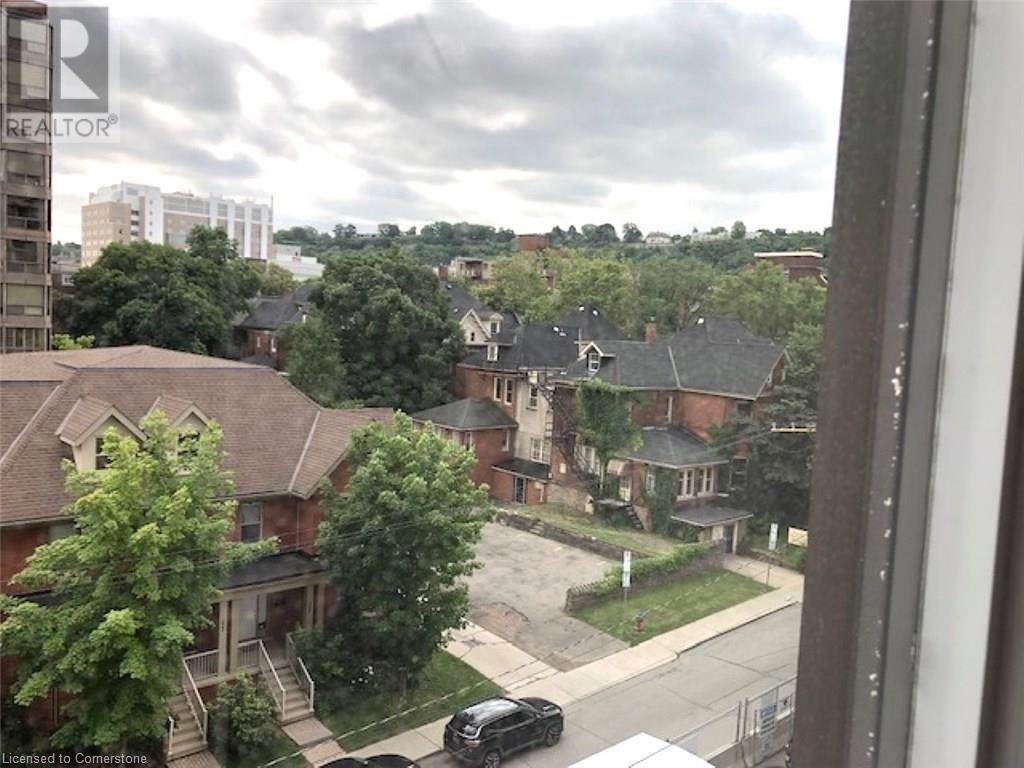81 Robinson Street Street Unit# 19 Hamilton, Ontario L8P 1Z2
$539,900Maintenance, Insurance, Heat, Landscaping, Property Management, Water, Parking
$699.53 Monthly
Maintenance, Insurance, Heat, Landscaping, Property Management, Water, Parking
$699.53 MonthlyExperience stylish living in the heart of the Durand District with this bright and spacious 2-bedroom condo, offering 750 sq ft of interior living space plus a 131 sq ft private balcony for a total of 881 sq ft. This corner unit is filled with natural light and boasts lovely vinyl floors, sleek granite countertops, and stainless-steel appliances —ideal for entertaining with its open-concept layout. Enjoy stunning escarpment views from the 5th-floor southern-facing balcony, accessible from the Great Rm as well as the primary bedroom, which also features a walk-in closet. The second bedroom offers great light and ample storage, while the convenience of in-suite laundry adds to the appeal. This unit includes one underground parking spot and a locker, plus access to fantastic building amenities such as a party room, gym, media room, bike room, and a 2nd-floor terrace. With condo fees covering heating, cooling, and water through a Geo-Thermal system, your only utility expense is hydro. Situated within walking distance to trendy Locke Street, restaurants, parks, James Street N, Hamilton GO, St. Joseph's Hospital, and easy access to highways, this condo is perfect for those with a busy lifestyle. Don't miss your chance to call this exceptional property home! (id:59646)
Property Details
| MLS® Number | 40659692 |
| Property Type | Single Family |
| Neigbourhood | Durand |
| Amenities Near By | Hospital, Park, Place Of Worship, Playground, Public Transit, Schools, Shopping |
| Community Features | Quiet Area, School Bus |
| Features | Southern Exposure, Balcony, Automatic Garage Door Opener |
| Parking Space Total | 1 |
| Storage Type | Locker |
| View Type | City View |
Building
| Bathroom Total | 1 |
| Bedrooms Above Ground | 2 |
| Bedrooms Total | 2 |
| Amenities | Exercise Centre, Party Room |
| Appliances | Dishwasher, Dryer, Microwave, Refrigerator, Washer, Hood Fan, Window Coverings, Garage Door Opener |
| Basement Type | None |
| Constructed Date | 2019 |
| Construction Style Attachment | Attached |
| Cooling Type | Central Air Conditioning |
| Exterior Finish | Stone, Stucco |
| Fire Protection | Smoke Detectors |
| Foundation Type | Unknown |
| Heating Fuel | Geo Thermal |
| Stories Total | 1 |
| Size Interior | 750 Sqft |
| Type | Apartment |
| Utility Water | Municipal Water |
Parking
| Underground | |
| Visitor Parking |
Land
| Access Type | Road Access, Highway Nearby, Rail Access |
| Acreage | No |
| Land Amenities | Hospital, Park, Place Of Worship, Playground, Public Transit, Schools, Shopping |
| Sewer | Municipal Sewage System |
| Size Total Text | Unknown |
| Zoning Description | E/s-1600a |
Rooms
| Level | Type | Length | Width | Dimensions |
|---|---|---|---|---|
| Main Level | Laundry Room | 4'9'' x 4'4'' | ||
| Main Level | 4pc Bathroom | 8'0'' x 5'0'' | ||
| Main Level | Bedroom | 8'8'' x 8'0'' | ||
| Main Level | Kitchen | 8'0'' x 7'5'' | ||
| Main Level | Primary Bedroom | 13'2'' x 9'9'' | ||
| Main Level | Great Room | 15'3'' x 10'10'' | ||
| Main Level | Foyer | 8'8'' x 8'2'' |
https://www.realtor.ca/real-estate/27514845/81-robinson-street-street-unit-19-hamilton
Interested?
Contact us for more information





































