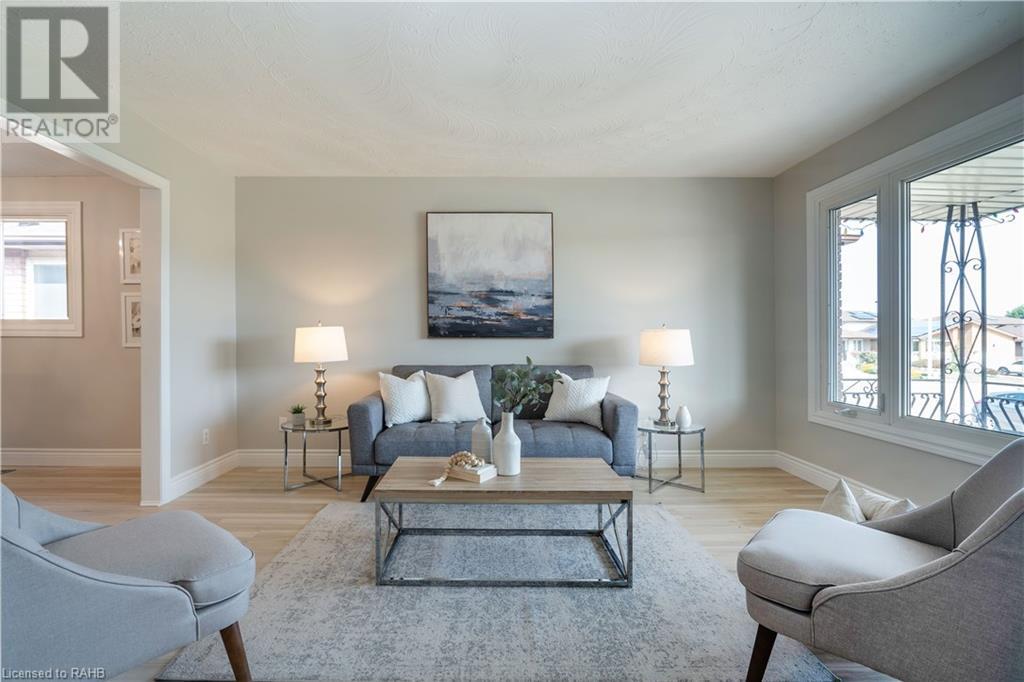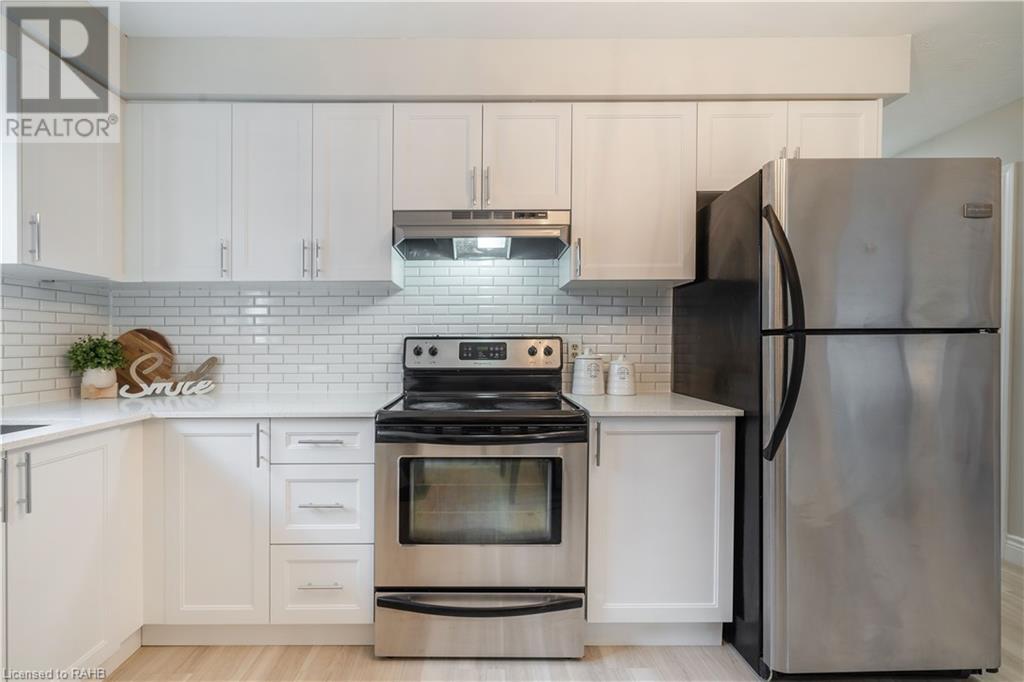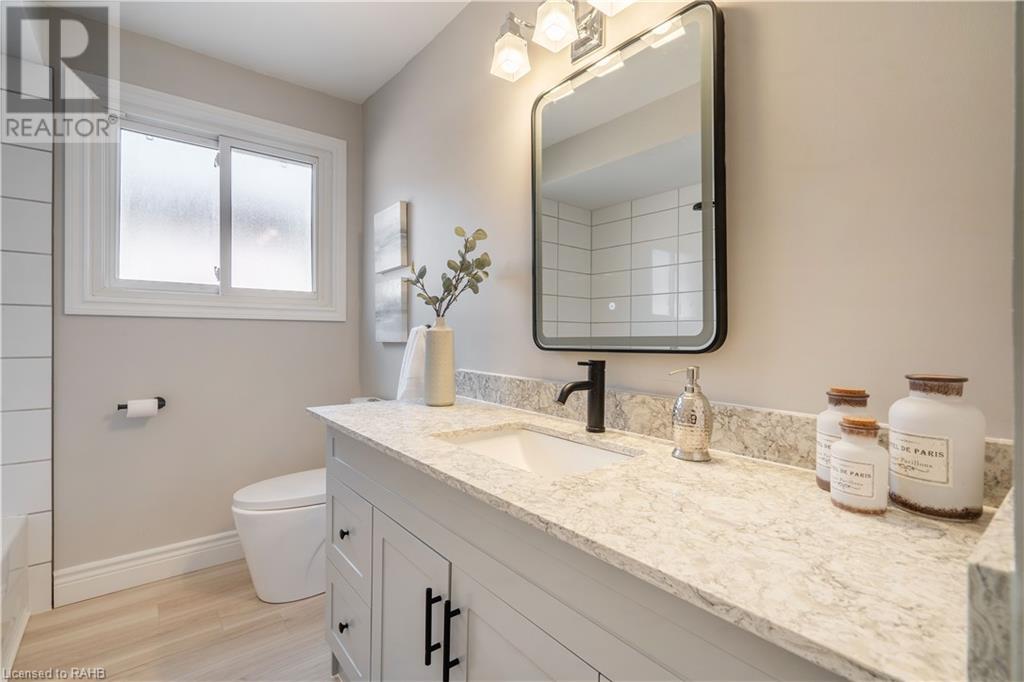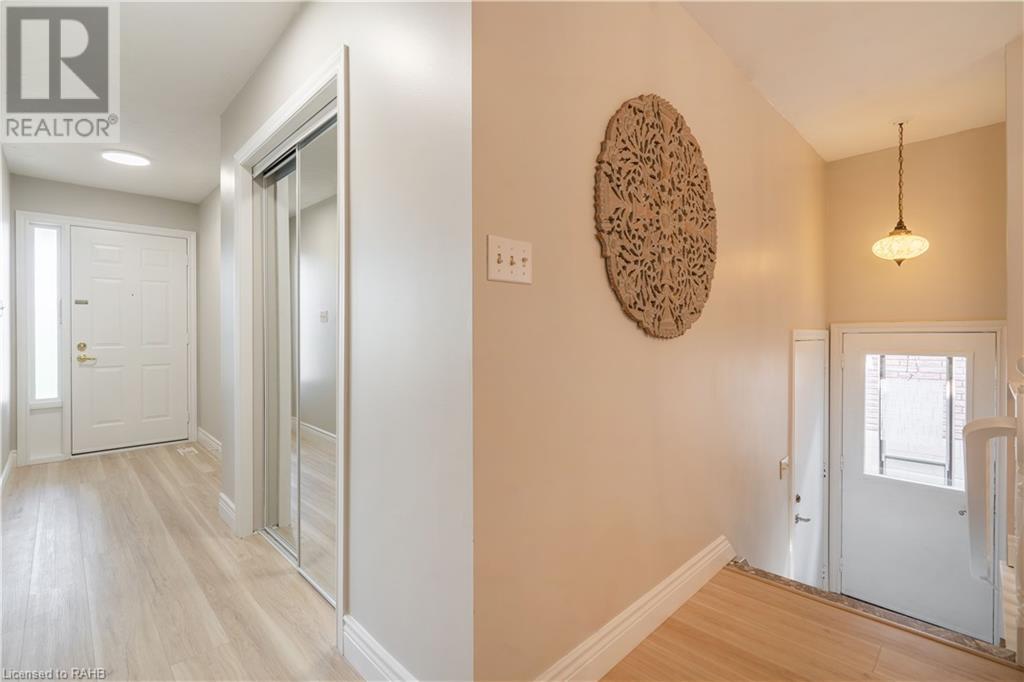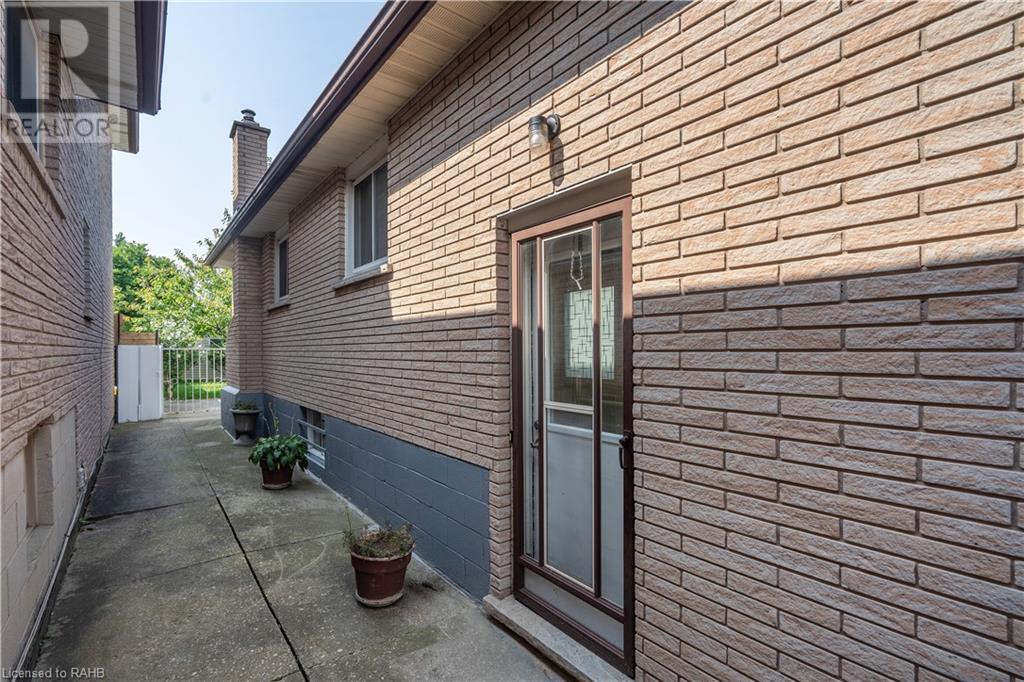3 Bedroom
2 Bathroom
1150 sqft
Bungalow
Forced Air
$829,000
Freshly renovated Solid all-brick raised bungalow with a finished basement featuring an in-law suite and large windows. A side entrance provides direct access to the basement. The home boasts an updated kitchen with quartz countertops and an updated bathroom. The windows and roof have all been replaced. This spacious 2400 sq. ft. home on Hamilton’s west mountain sits on a large lot in a highly sought-after area, making it ideal for a multi-generational family or anyone looking to generate extra income from the basement. (id:59646)
Property Details
|
MLS® Number
|
XH4203289 |
|
Property Type
|
Single Family |
|
Equipment Type
|
Water Heater |
|
Features
|
Carpet Free, Country Residential, In-law Suite |
|
Parking Space Total
|
5 |
|
Rental Equipment Type
|
Water Heater |
Building
|
Bathroom Total
|
2 |
|
Bedrooms Above Ground
|
3 |
|
Bedrooms Total
|
3 |
|
Architectural Style
|
Bungalow |
|
Basement Development
|
Finished |
|
Basement Type
|
Full (finished) |
|
Constructed Date
|
1982 |
|
Construction Style Attachment
|
Detached |
|
Exterior Finish
|
Brick |
|
Foundation Type
|
Block |
|
Heating Fuel
|
Natural Gas |
|
Heating Type
|
Forced Air |
|
Stories Total
|
1 |
|
Size Interior
|
1150 Sqft |
|
Type
|
House |
|
Utility Water
|
Municipal Water |
Parking
Land
|
Acreage
|
No |
|
Sewer
|
Municipal Sewage System |
|
Size Depth
|
168 Ft |
|
Size Frontage
|
34 Ft |
|
Size Total Text
|
Under 1/2 Acre |
Rooms
| Level |
Type |
Length |
Width |
Dimensions |
|
Basement |
3pc Bathroom |
|
|
5'6'' x 5'2'' |
|
Basement |
Laundry Room |
|
|
9'1'' x 14'7'' |
|
Basement |
Family Room |
|
|
25'10'' x 12'9'' |
|
Basement |
Kitchen/dining Room |
|
|
14'10'' x 19'9'' |
|
Main Level |
4pc Bathroom |
|
|
10'10'' x 6'9'' |
|
Main Level |
Primary Bedroom |
|
|
15'1'' x 8'9'' |
|
Main Level |
Bedroom |
|
|
11'3'' x 9'3'' |
|
Main Level |
Bedroom |
|
|
10'10'' x 12'11'' |
|
Main Level |
Eat In Kitchen |
|
|
11'3'' x 13'4'' |
|
Main Level |
Dining Room |
|
|
10'10'' x 13'4'' |
|
Main Level |
Living Room |
|
|
10'10'' x 14'11'' |
https://www.realtor.ca/real-estate/27427168/296-clifton-downs-road-hamilton




