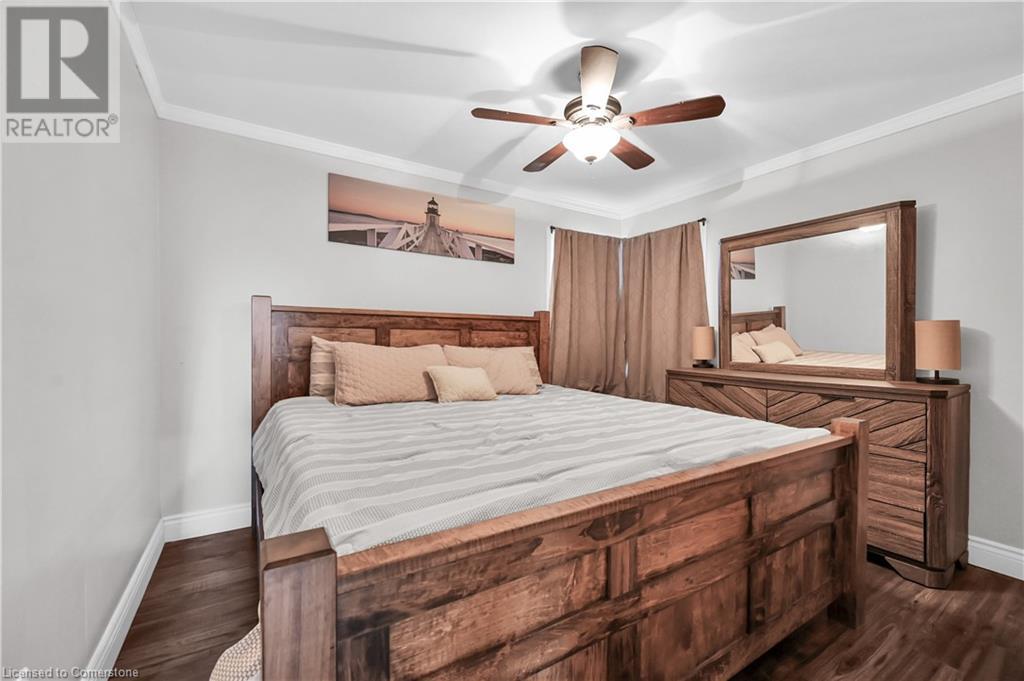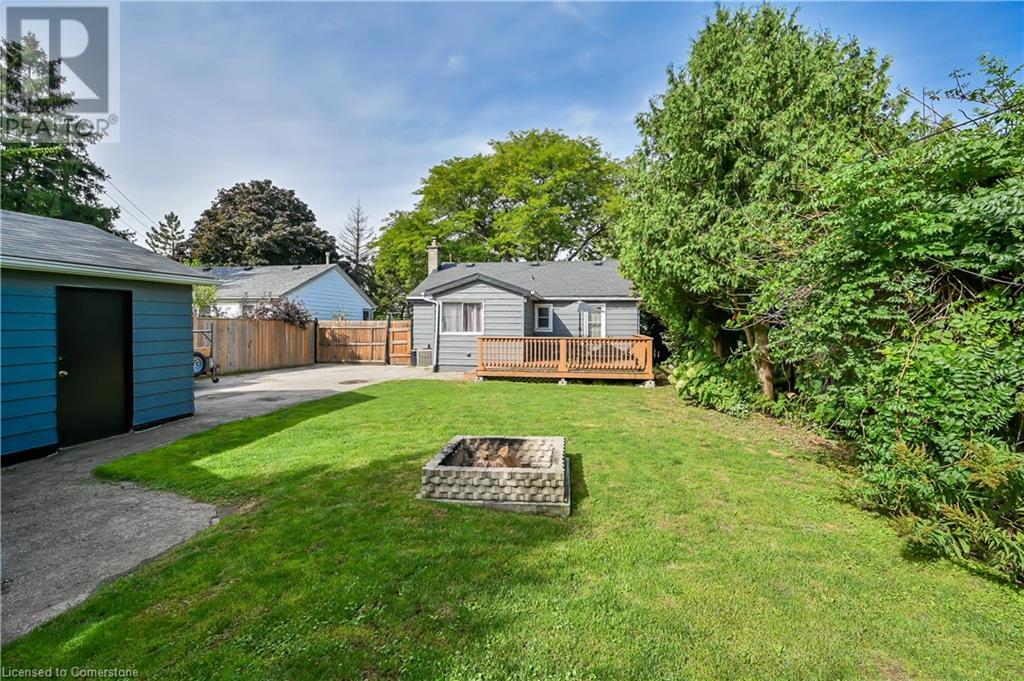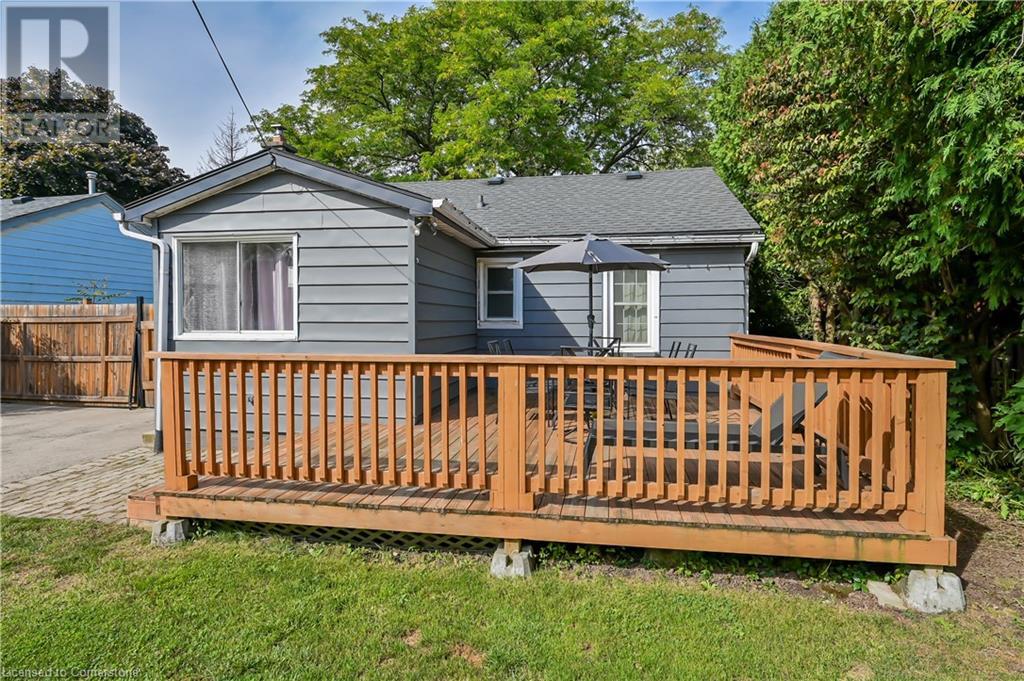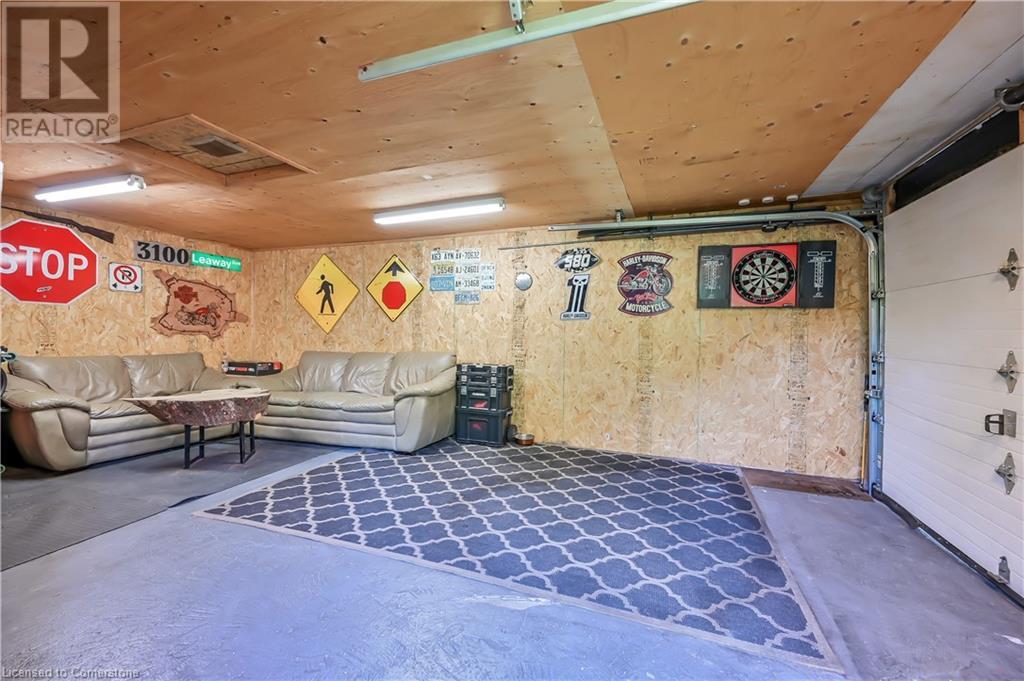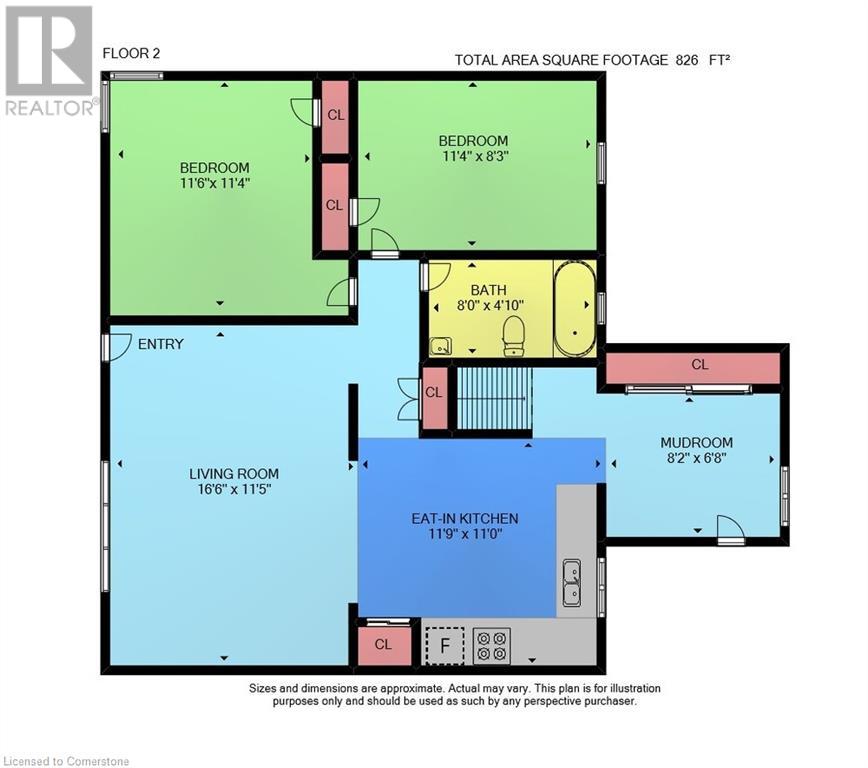101 Warren Avenue Hamilton, Ontario L9A 3C7
$619,500
Check this out! Great bungalow on the central mountain, sitting on a comfortable 52 x 110 lot. The main level features a spacious side entry foyer, eat-in kitchen, roomy living area, 2 bedrooms and an updated 4-piece bathroom. For additional living space, make your way down to the recently finished basement to the rec room/entertainment room, 3rd bedroom, 2nd 4-piece bathroom, laundry area and storage space. You’ll be impressed with the amount of privacy in this backyard. The extra wide gate opens up for easy trailer or boat private parking. Featuring ample space for kids and dogs to run & play, a large deck for entertaining friends & family plus a detached 1 ½ garage serving as a great hang-out, workshop or vehicle storage. Ideal location on the central mountain super close to schools, Mohawk college, Upper James, Downtown access, Highway access, major bus routes, shopping in more. You'll feel right at home in this lovely neighborhood and you'll love the convenience of this location. (id:59646)
Open House
This property has open houses!
2:00 pm
Ends at:4:00 pm
Great bungalow featuring three bedrooms two full bathrooms really nice finished basement. 52 foot wide property allows awesome and very private backyard. Perfect for kids and dogs to run and play. Bac
Property Details
| MLS® Number | 40653747 |
| Property Type | Single Family |
| Neigbourhood | Hamilton Mountain |
| Amenities Near By | Hospital, Park, Public Transit, Schools, Shopping |
| Communication Type | High Speed Internet |
| Community Features | Community Centre |
| Equipment Type | None |
| Parking Space Total | 4 |
| Rental Equipment Type | None |
| Structure | Porch |
Building
| Bathroom Total | 2 |
| Bedrooms Above Ground | 2 |
| Bedrooms Below Ground | 1 |
| Bedrooms Total | 3 |
| Appliances | Dryer, Refrigerator, Stove, Washer |
| Architectural Style | Bungalow |
| Basement Development | Finished |
| Basement Type | Full (finished) |
| Constructed Date | 1953 |
| Construction Style Attachment | Detached |
| Cooling Type | Central Air Conditioning |
| Exterior Finish | Aluminum Siding |
| Foundation Type | Block |
| Half Bath Total | 1 |
| Heating Type | Forced Air |
| Stories Total | 1 |
| Size Interior | 812 Sqft |
| Type | House |
| Utility Water | Municipal Water |
Parking
| Detached Garage |
Land
| Access Type | Road Access, Highway Access |
| Acreage | No |
| Land Amenities | Hospital, Park, Public Transit, Schools, Shopping |
| Sewer | Municipal Sewage System |
| Size Depth | 110 Ft |
| Size Frontage | 52 Ft |
| Size Total Text | Under 1/2 Acre |
| Zoning Description | R1 |
Rooms
| Level | Type | Length | Width | Dimensions |
|---|---|---|---|---|
| Basement | Utility Room | 12'0'' x 10'0'' | ||
| Basement | Laundry Room | 12'0'' x 10'0'' | ||
| Basement | 2pc Bathroom | 8'7'' x 8'2'' | ||
| Basement | Bedroom | 9'8'' x 7'11'' | ||
| Basement | Recreation Room | 15'9'' x 9'9'' | ||
| Main Level | 4pc Bathroom | 8'0'' x 4'10'' | ||
| Main Level | Bedroom | 11'4'' x 11'3'' | ||
| Main Level | Bedroom | 11'4'' x 11'6'' | ||
| Main Level | Foyer | 8'2'' x 6'8'' | ||
| Main Level | Eat In Kitchen | 11'9'' x 11'0'' | ||
| Main Level | Living Room | 16'6'' x 11'5'' |
Utilities
| Electricity | Available |
| Natural Gas | Available |
| Telephone | Available |
https://www.realtor.ca/real-estate/27476072/101-warren-avenue-hamilton
Interested?
Contact us for more information















