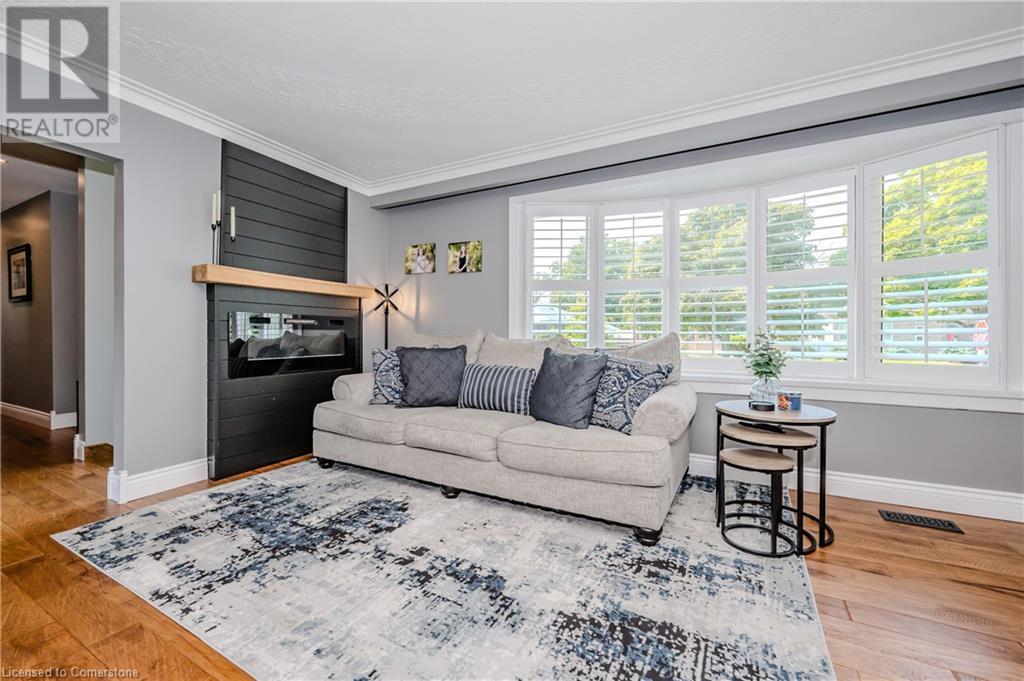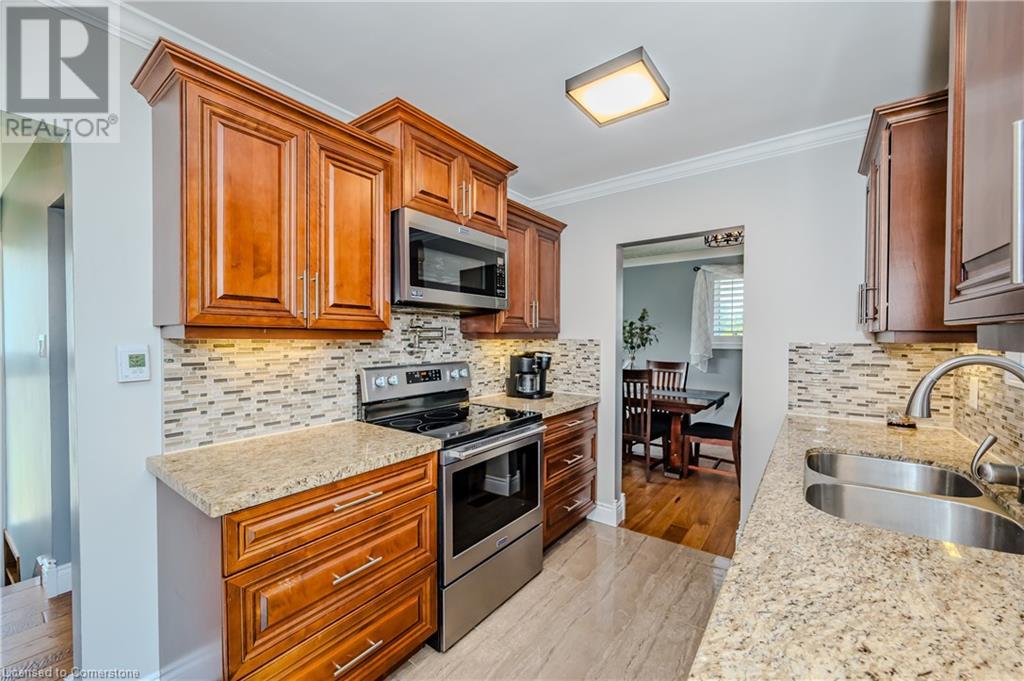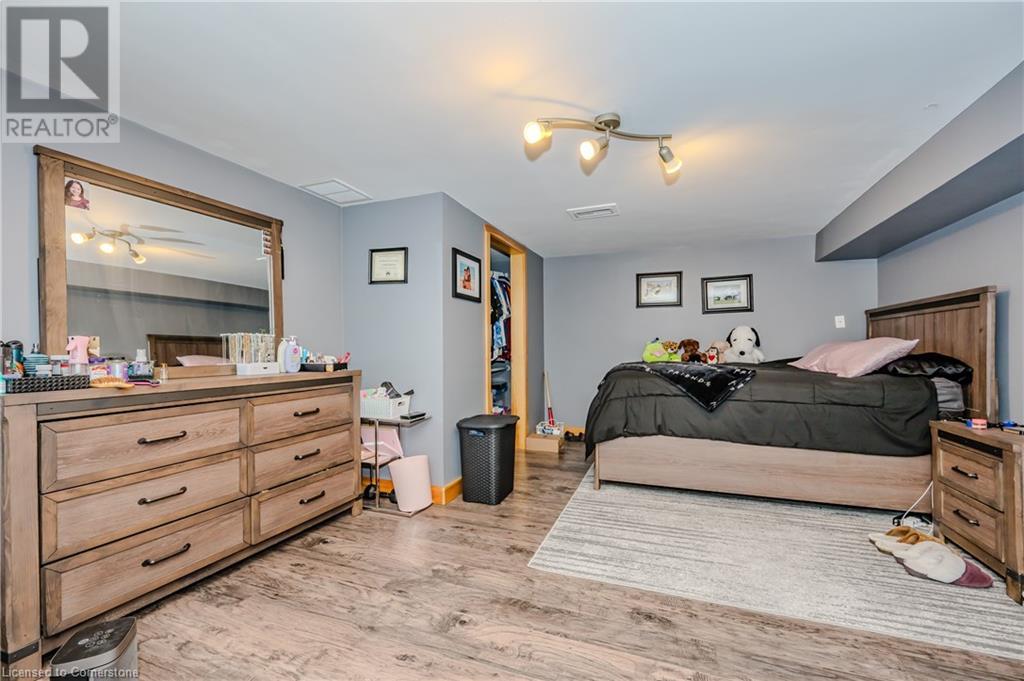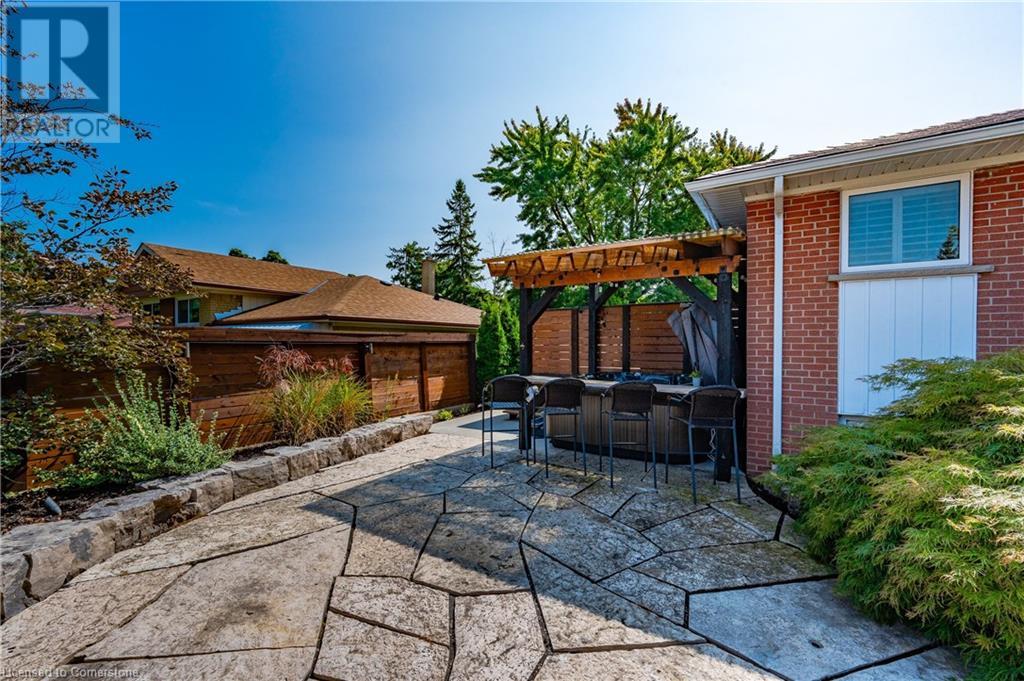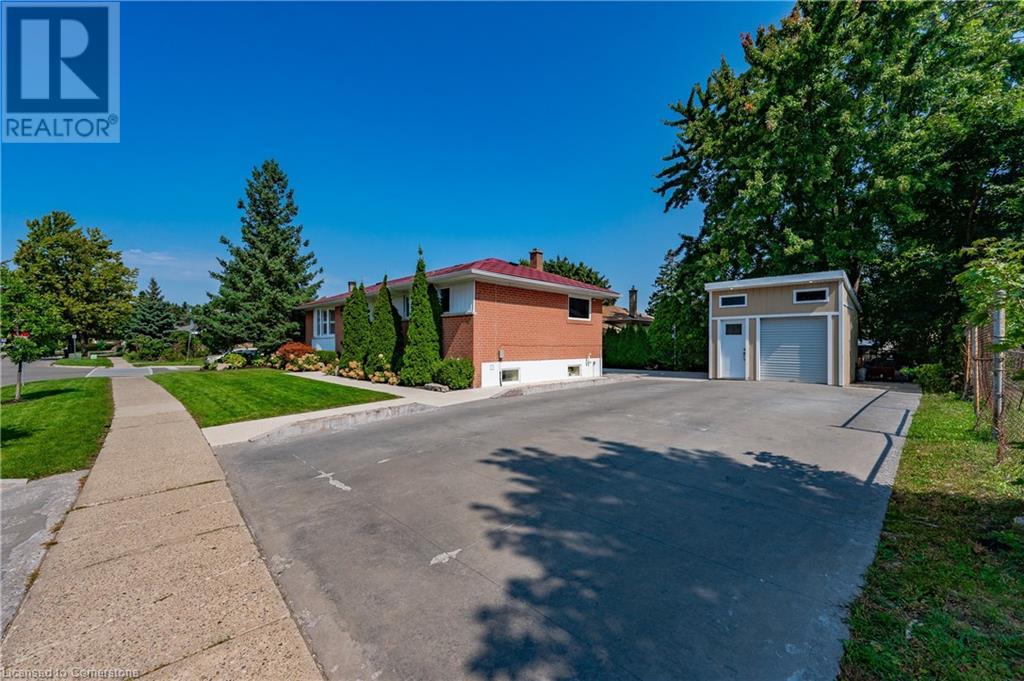54 Gretna Drive Brampton, Ontario L6X 2E9
4 Bedroom
2 Bathroom
1059 sqft
Raised Bungalow
Forced Air
$949,000
Stunning raised bungalow with full in-law suite. Beautiful Northwood Park neighbourhood. Many recent updates. Spacious storage/garden shed. Parking for 5 cars. Walking distance to Northwood Park School. Nothing to do but move in! (id:59646)
Property Details
| MLS® Number | XH4206881 |
| Property Type | Single Family |
| Neigbourhood | Northwood Park |
| Amenities Near By | Place Of Worship, Public Transit, Schools |
| Equipment Type | None |
| Features | Paved Driveway, No Driveway |
| Parking Space Total | 5 |
| Rental Equipment Type | None |
| Structure | Shed |
Building
| Bathroom Total | 2 |
| Bedrooms Above Ground | 3 |
| Bedrooms Below Ground | 1 |
| Bedrooms Total | 4 |
| Architectural Style | Raised Bungalow |
| Basement Development | Finished |
| Basement Type | Full (finished) |
| Constructed Date | 1959 |
| Construction Style Attachment | Detached |
| Exterior Finish | Brick |
| Foundation Type | Poured Concrete |
| Heating Fuel | Natural Gas |
| Heating Type | Forced Air |
| Stories Total | 1 |
| Size Interior | 1059 Sqft |
| Type | House |
| Utility Water | Municipal Water |
Land
| Acreage | No |
| Land Amenities | Place Of Worship, Public Transit, Schools |
| Sewer | Municipal Sewage System |
| Size Depth | 60 Ft |
| Size Frontage | 100 Ft |
| Size Total Text | Under 1/2 Acre |
Rooms
| Level | Type | Length | Width | Dimensions |
|---|---|---|---|---|
| Lower Level | Utility Room | 13'11'' x 3'9'' | ||
| Lower Level | 3pc Bathroom | 7'11'' x 4'11'' | ||
| Lower Level | Office | 10'6'' x 8'1'' | ||
| Lower Level | Bedroom | 18'10'' x 12'11'' | ||
| Lower Level | Recreation Room | 13'2'' x 11'2'' | ||
| Lower Level | Breakfast | 10'2'' x 6'7'' | ||
| Lower Level | Kitchen | 16'7'' x 8'3'' | ||
| Main Level | 5pc Bathroom | 10'10'' x 5'1'' | ||
| Main Level | Bedroom | 10'0'' x 9'1'' | ||
| Main Level | Bedroom | 9'11'' x 8'3'' | ||
| Main Level | Primary Bedroom | 14'2'' x 10'0'' | ||
| Main Level | Dining Room | 9'1'' x 8'4'' | ||
| Main Level | Living Room | 17'2'' x 10'6'' | ||
| Main Level | Kitchen | 15'6'' x 7'10'' |
https://www.realtor.ca/real-estate/27425159/54-gretna-drive-brampton
Interested?
Contact us for more information



