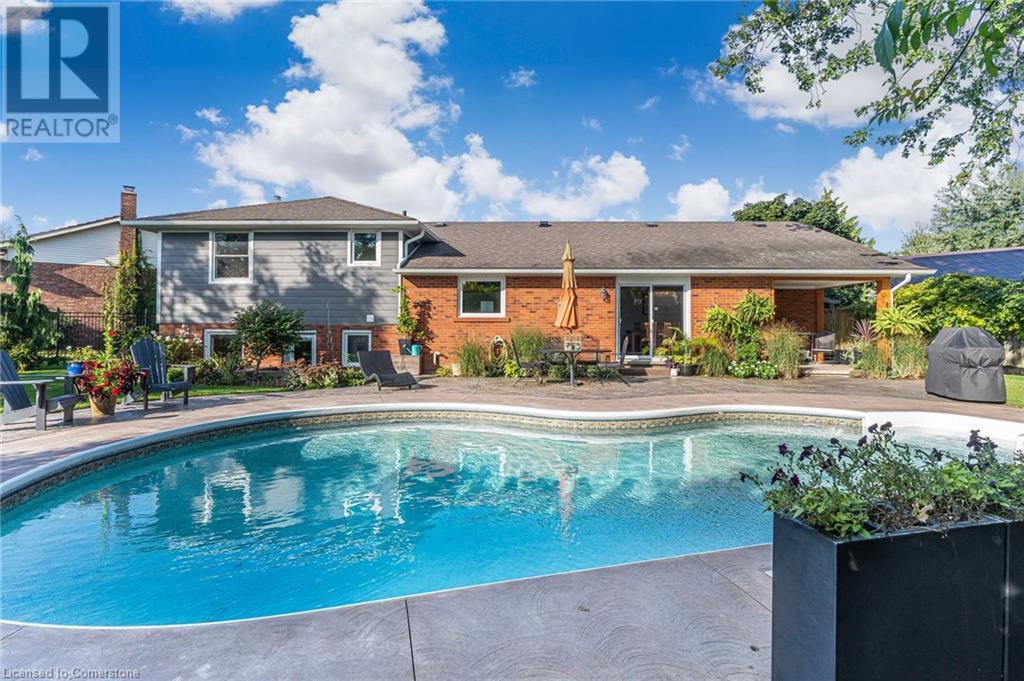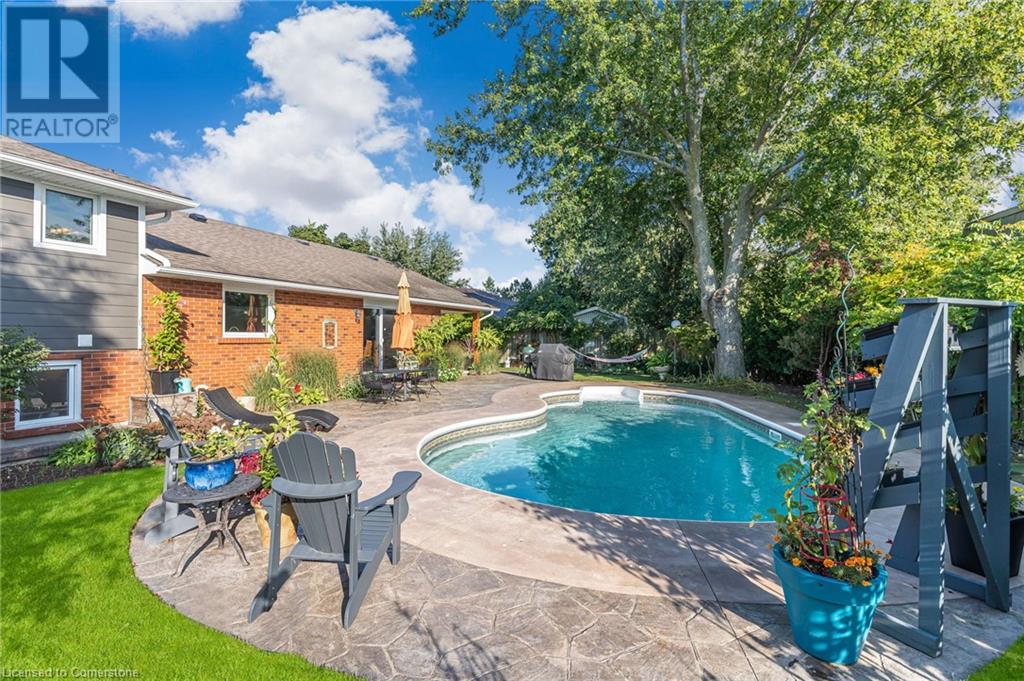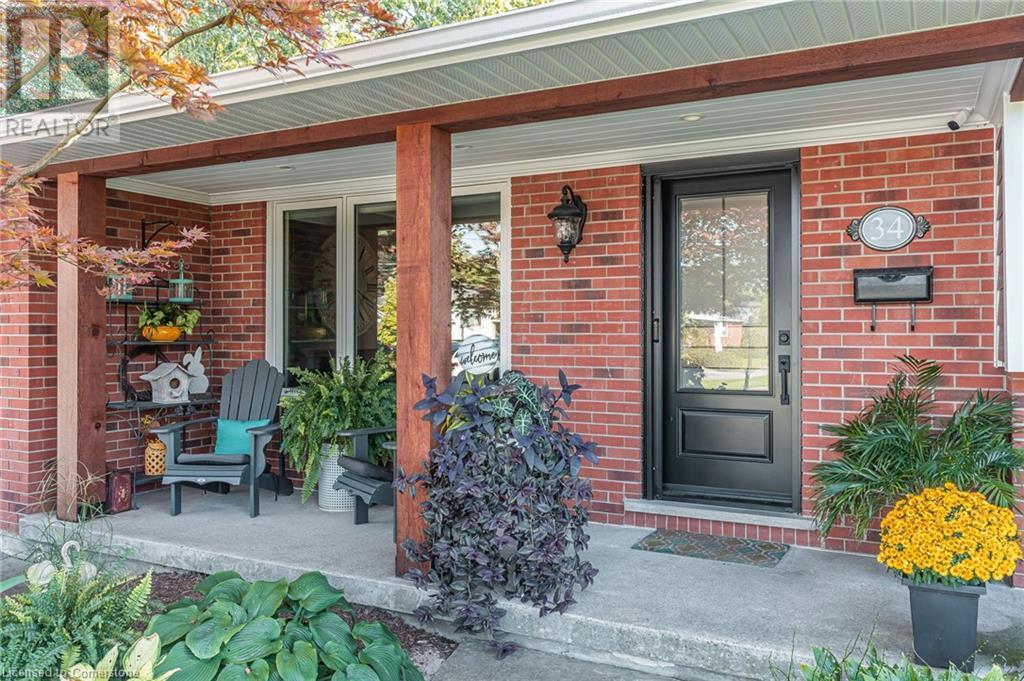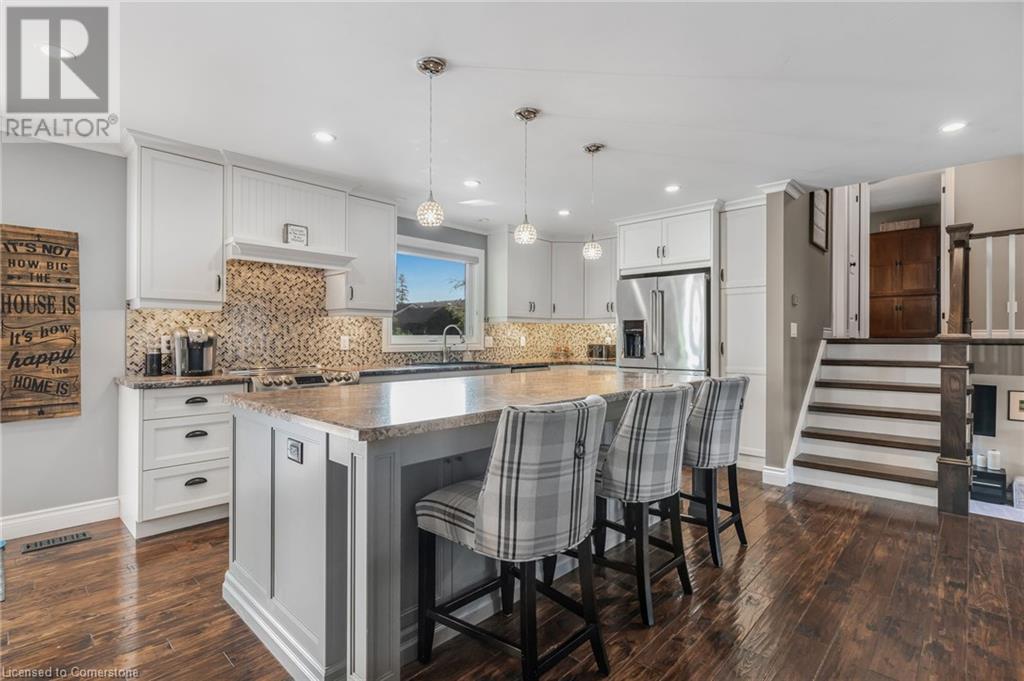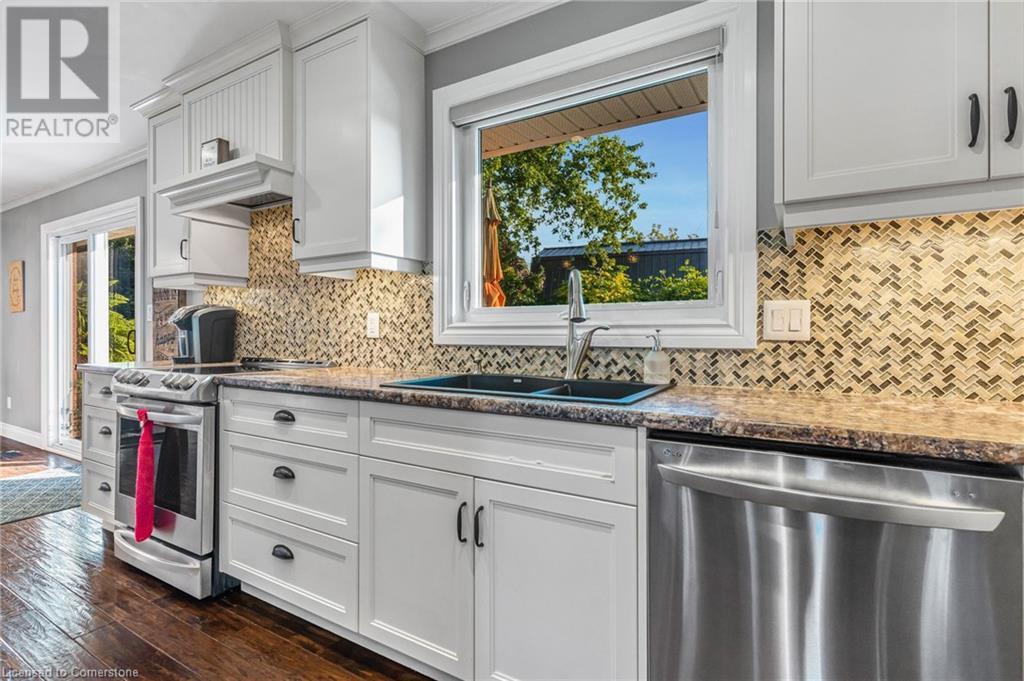34 Killins Street Smithville, Ontario L0R 2A0
$899,900
This beautifully renovated, fully finished 4-level side split is nestled away on a cul-de-sac & features a spectacular pie-shaped lot. The expansive fully fenced backyard gives you the perfect entertaining spot, with an inviting in-ground pool, a stamped concrete patio, a small stocked pond & a covered porch. Step inside to discover an open concept main floor that boasts hardwood flooring & a custom kitchen that has a generous island with a breakfast bar. The second level includes three bedrooms with double closets & carpet flooring, as well as a 4-piece bathroom with quartz countertops, ceramic tile flooring & a tub shower combination with a jacuzzi tub. The spacious walk-up lower level has large windows, carpet flooring & a wood-burning fireplace. The basement has vinyl flooring and includes a rec room & a bedroom, providing ample space for guests or family activities. The home has excellent curb appeal with a double-wide asphalt driveway & a stamped concrete walkway leading to a covered front porch. The pool was refurbished in 2013, with new water lines, liner, steps & concrete decking with holes for a “protect-a-child” fencing system. Double garage with direct entry to the home. Updates include: 2024 - soffits with pot lights/fascia/eavestroughs/siding, pool pump, front door/garage window; 2023 - garage door; 2022 - pool heater; 2019 - baseboard & interior doors; 2016 - kitchen; 2015 - topped up attic insulation; 2013-16 - windows/exterior doors; 2008 - shingles. (id:59646)
Open House
This property has open houses!
2:00 pm
Ends at:4:00 pm
Property Details
| MLS® Number | 40655020 |
| Property Type | Single Family |
| Amenities Near By | Golf Nearby, Hospital, Park, Place Of Worship, Schools |
| Community Features | Quiet Area, School Bus |
| Equipment Type | None |
| Features | Cul-de-sac, Sump Pump, Automatic Garage Door Opener |
| Parking Space Total | 6 |
| Pool Type | Inground Pool |
| Rental Equipment Type | None |
| Structure | Porch |
Building
| Bathroom Total | 2 |
| Bedrooms Above Ground | 3 |
| Bedrooms Below Ground | 1 |
| Bedrooms Total | 4 |
| Appliances | Central Vacuum, Dishwasher, Dryer, Microwave, Refrigerator, Stove, Washer |
| Basement Development | Finished |
| Basement Type | Full (finished) |
| Constructed Date | 1979 |
| Construction Style Attachment | Detached |
| Cooling Type | Central Air Conditioning |
| Exterior Finish | Brick, Vinyl Siding |
| Fireplace Fuel | Wood |
| Fireplace Present | Yes |
| Fireplace Total | 1 |
| Fireplace Type | Other - See Remarks |
| Fixture | Ceiling Fans |
| Foundation Type | Poured Concrete |
| Heating Fuel | Natural Gas |
| Heating Type | Forced Air |
| Size Interior | 2255 Sqft |
| Type | House |
| Utility Water | Municipal Water |
Parking
| Attached Garage |
Land
| Access Type | Road Access |
| Acreage | No |
| Land Amenities | Golf Nearby, Hospital, Park, Place Of Worship, Schools |
| Landscape Features | Lawn Sprinkler, Landscaped |
| Sewer | Municipal Sewage System |
| Size Depth | 152 Ft |
| Size Frontage | 51 Ft |
| Size Total Text | Under 1/2 Acre |
| Zoning Description | R1b |
Rooms
| Level | Type | Length | Width | Dimensions |
|---|---|---|---|---|
| Second Level | 4pc Bathroom | Measurements not available | ||
| Second Level | Bedroom | 9'3'' x 9'10'' | ||
| Second Level | Bedroom | 12'10'' x 10'0'' | ||
| Second Level | Primary Bedroom | 13'3'' x 11'9'' | ||
| Basement | Bedroom | 13'0'' x 17'2'' | ||
| Basement | Cold Room | 4'4'' x 18'8'' | ||
| Basement | Utility Room | 9'1'' x 12'4'' | ||
| Basement | Storage | 12'4'' x 5'8'' | ||
| Basement | Recreation Room | 16'3'' x 12'1'' | ||
| Lower Level | 3pc Bathroom | Measurements not available | ||
| Lower Level | Family Room | 26'6'' x 19'0'' | ||
| Main Level | Living Room | 19'1'' x 12'11'' | ||
| Main Level | Dining Room | 11'2'' x 9'5'' | ||
| Main Level | Kitchen | 19'1'' x 12'11'' |
https://www.realtor.ca/real-estate/27491378/34-killins-street-smithville
Interested?
Contact us for more information







