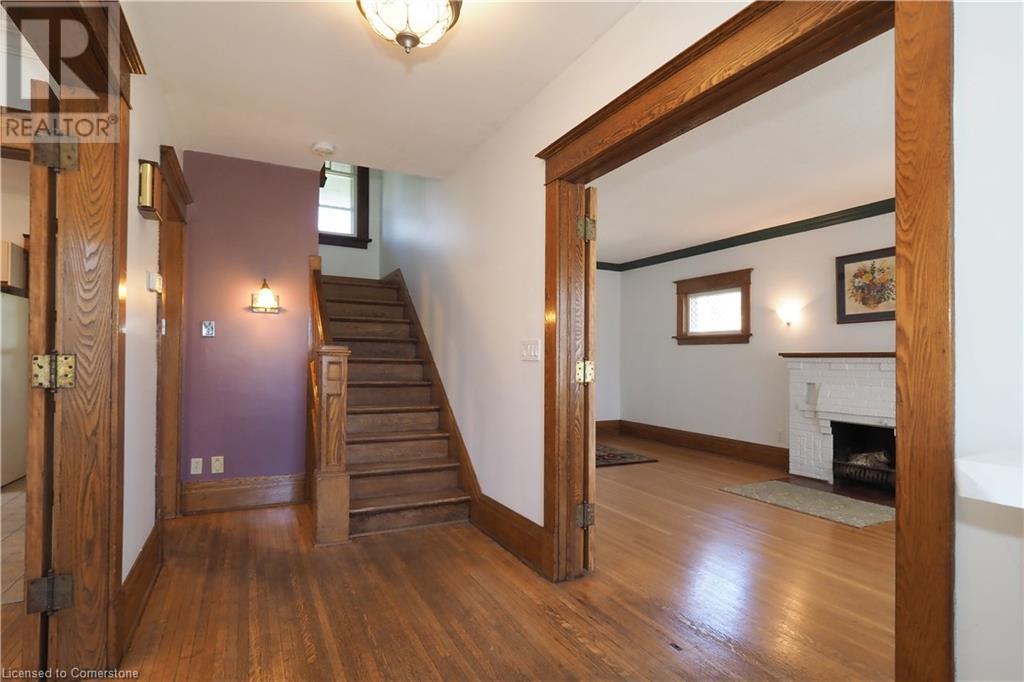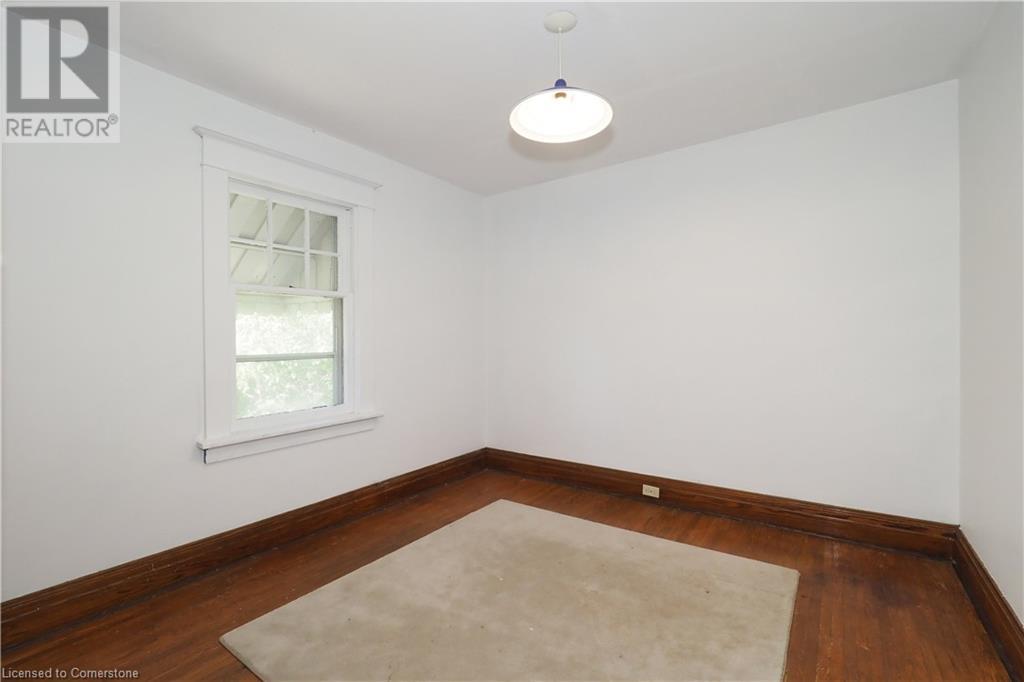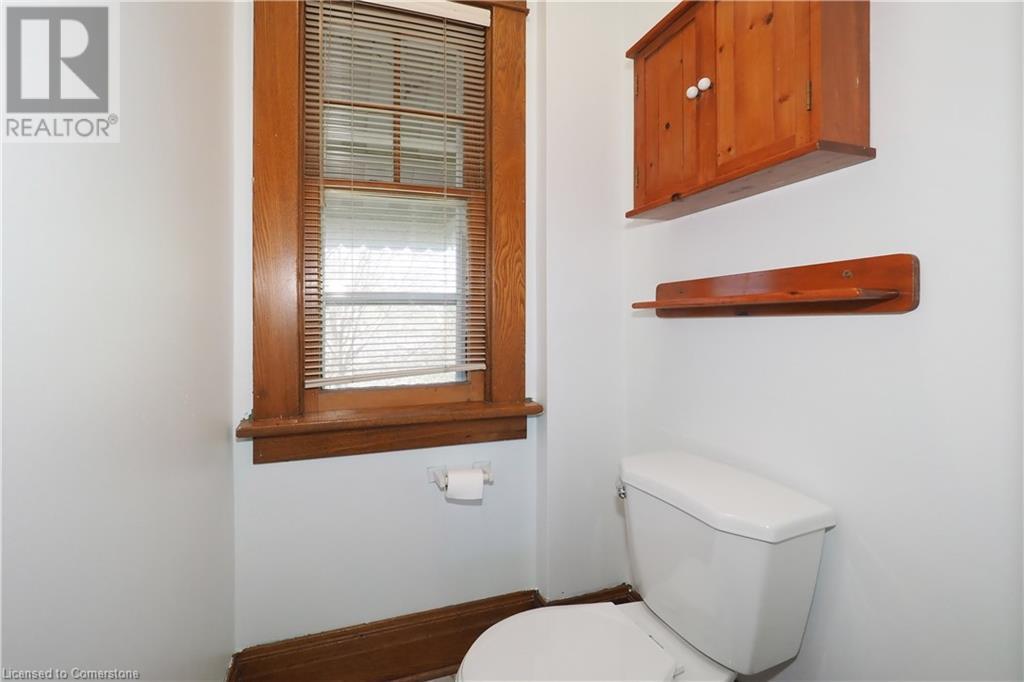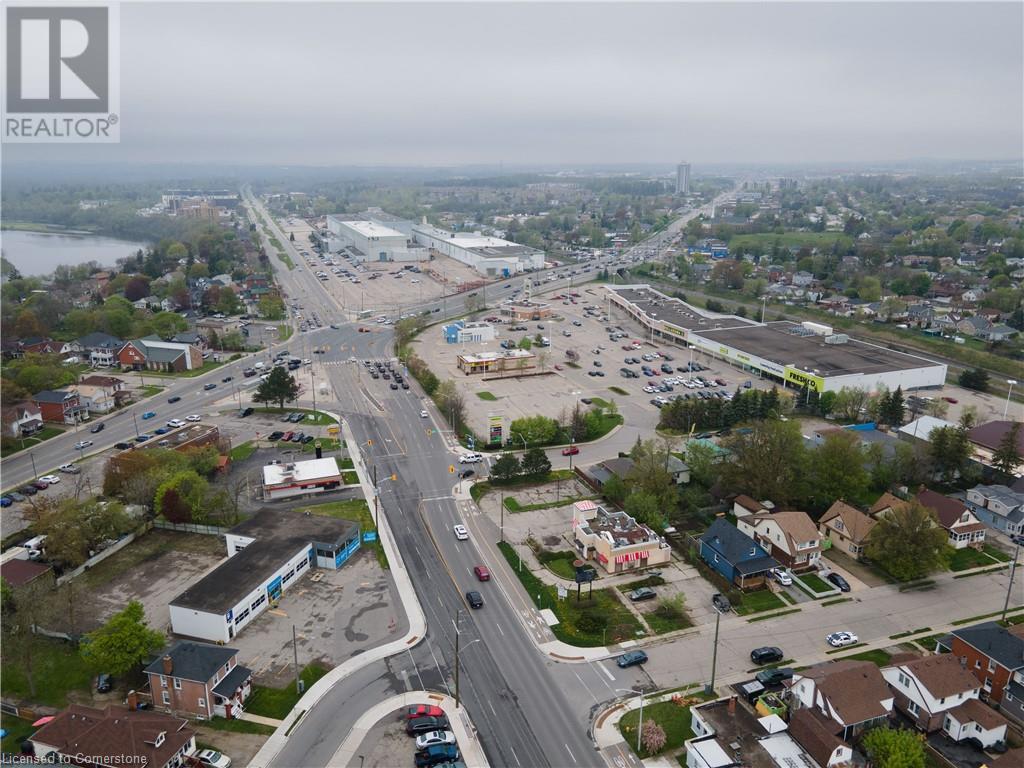3 Bedroom
1 Bathroom
1505 sqft
2 Level
Window Air Conditioner
Hot Water Radiator Heat
$799,000
Have you been looking for a family home that has a yard bigger than a postage stamp and room to spare?!Look no further, this opportunity may be what you have been waiting for. The property features 82 feet of frontage and a total of 0.693 Acres in an urban setting! A short walk from schools, downtown Galt and a short drive from commuter access points, shopping, restaurants, golf courses and more make this location convenient and desirable. If you've been paying for extra space to store your toys, boats, trailers or tools, this property solves that problem. With plenty of room to spare, you can add additional dwellings, garages, workshop or just about anything else you can image or desire, and, of course, what The City of Cambridge agrees to. The Century Home offers stunning features such beautiful hardwood flooring, trim, casings, interior doors and staircase, a metal roof, deck and partially fenced yard. There is a walkup attic too that boasts plenty of storage space or can be converted to additional living space if you can manage the lower ceiling heights it'll offer. The basement is open for your ideas and designs but offers a floor plan that would suit a theatre or games room and more room for storage. The home requires some of your TLC but will be well worthwhile in the end. (id:59646)
Property Details
|
MLS® Number
|
40655890 |
|
Property Type
|
Single Family |
|
Neigbourhood
|
Grand River |
|
Amenities Near By
|
Hospital, Park, Place Of Worship, Public Transit, Schools |
|
Equipment Type
|
Water Heater |
|
Features
|
Crushed Stone Driveway |
|
Parking Space Total
|
10 |
|
Rental Equipment Type
|
Water Heater |
|
Structure
|
Greenhouse, Shed |
Building
|
Bathroom Total
|
1 |
|
Bedrooms Above Ground
|
3 |
|
Bedrooms Total
|
3 |
|
Appliances
|
Central Vacuum - Roughed In, Dishwasher, Dryer, Freezer, Refrigerator, Stove, Washer |
|
Architectural Style
|
2 Level |
|
Basement Development
|
Partially Finished |
|
Basement Type
|
Full (partially Finished) |
|
Construction Style Attachment
|
Detached |
|
Cooling Type
|
Window Air Conditioner |
|
Exterior Finish
|
Brick Veneer |
|
Heating Type
|
Hot Water Radiator Heat |
|
Stories Total
|
2 |
|
Size Interior
|
1505 Sqft |
|
Type
|
House |
|
Utility Water
|
Municipal Water |
Land
|
Acreage
|
No |
|
Fence Type
|
Partially Fenced |
|
Land Amenities
|
Hospital, Park, Place Of Worship, Public Transit, Schools |
|
Sewer
|
Municipal Sewage System |
|
Size Frontage
|
83 Ft |
|
Size Irregular
|
0.693 |
|
Size Total
|
0.693 Ac|1/2 - 1.99 Acres |
|
Size Total Text
|
0.693 Ac|1/2 - 1.99 Acres |
|
Zoning Description
|
R5 |
Rooms
| Level |
Type |
Length |
Width |
Dimensions |
|
Second Level |
Primary Bedroom |
|
|
11'9'' x 14'3'' |
|
Second Level |
Bedroom |
|
|
11'9'' x 12'5'' |
|
Second Level |
Bedroom |
|
|
9'11'' x 11'7'' |
|
Second Level |
4pc Bathroom |
|
|
Measurements not available |
|
Third Level |
Attic |
|
|
19'0'' x 25'1'' |
|
Basement |
Utility Room |
|
|
10'11'' x 10'8'' |
|
Basement |
Recreation Room |
|
|
21'1'' x 18'4'' |
|
Basement |
Laundry Room |
|
|
9'5'' x 8'8'' |
|
Main Level |
Living Room |
|
|
22'3'' x 11'7'' |
|
Main Level |
Kitchen |
|
|
9'10'' x 11'7'' |
|
Main Level |
Foyer |
|
|
12'7'' x 6'0'' |
|
Main Level |
Dining Room |
|
|
11'10'' x 11'7'' |
https://www.realtor.ca/real-estate/27502076/14-hopeton-street-cambridge

















































