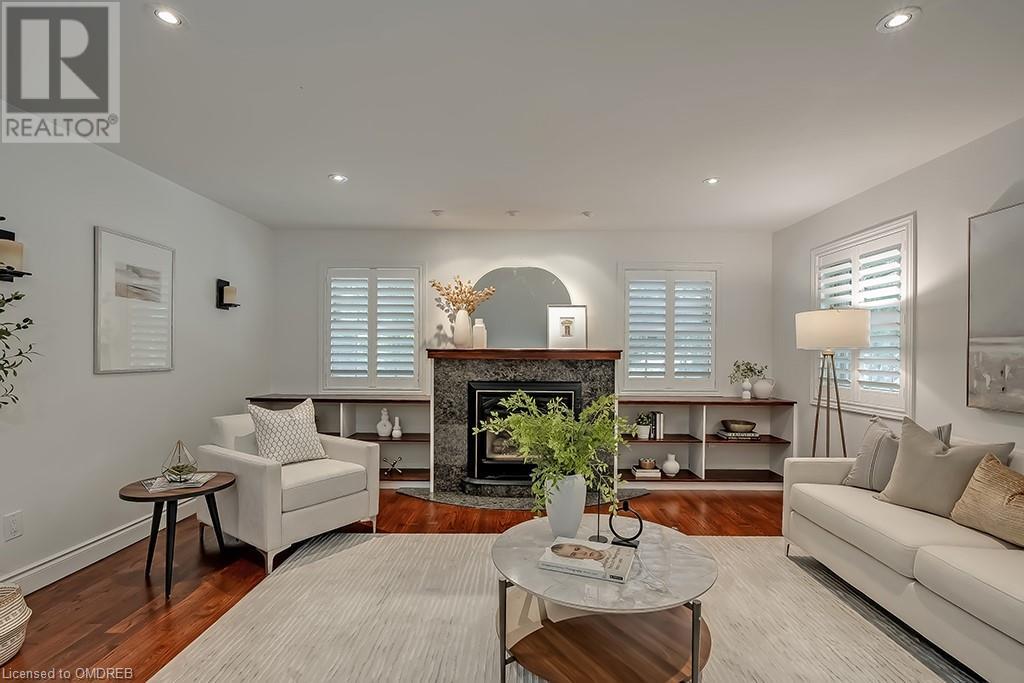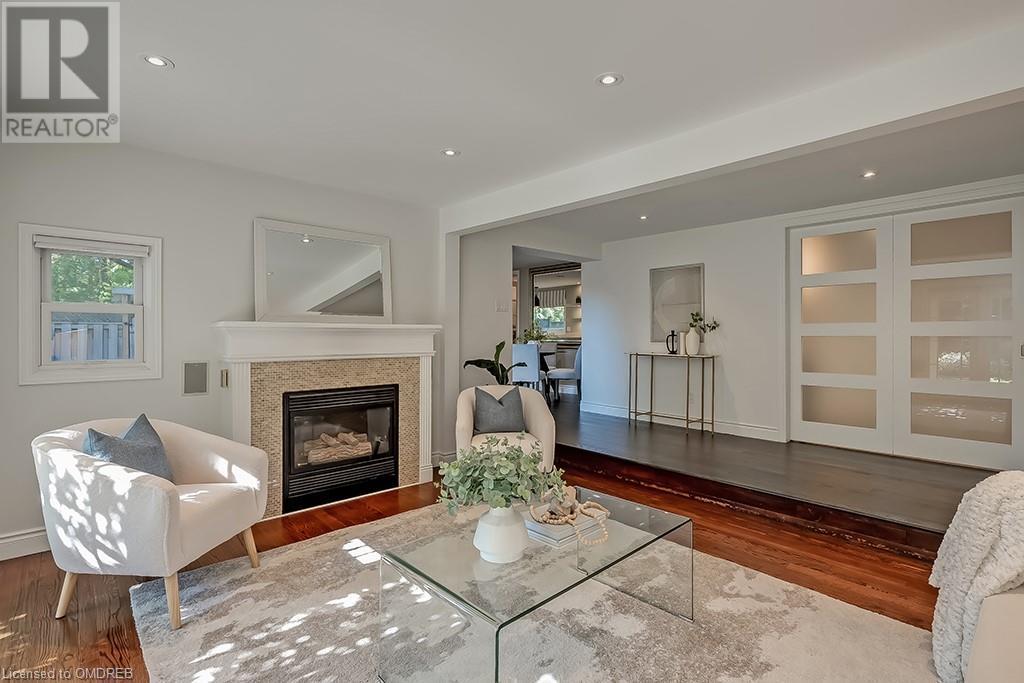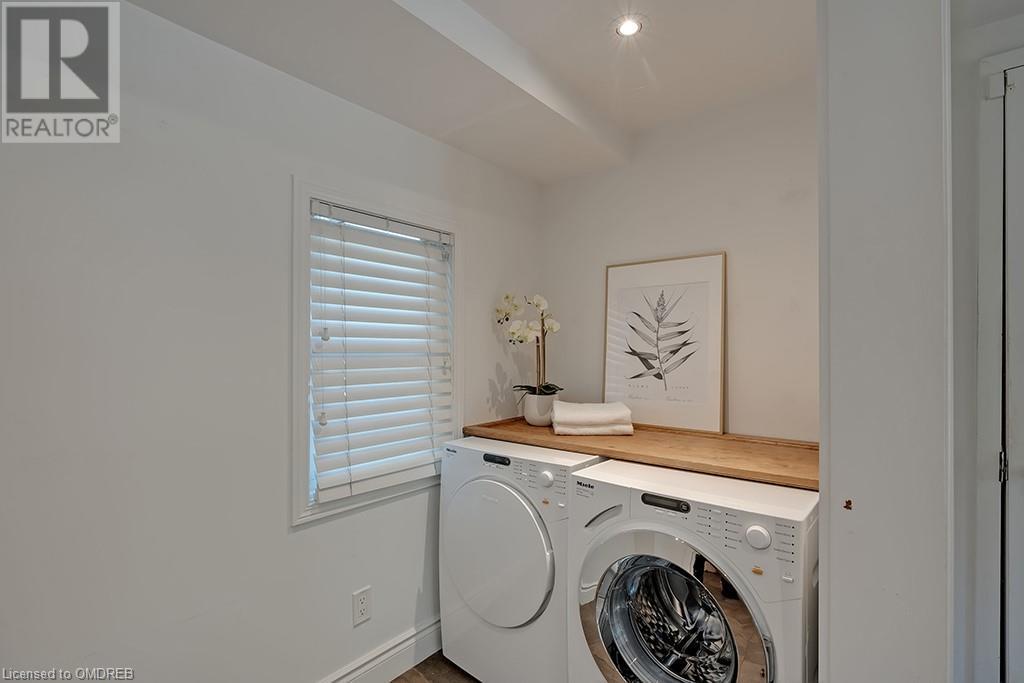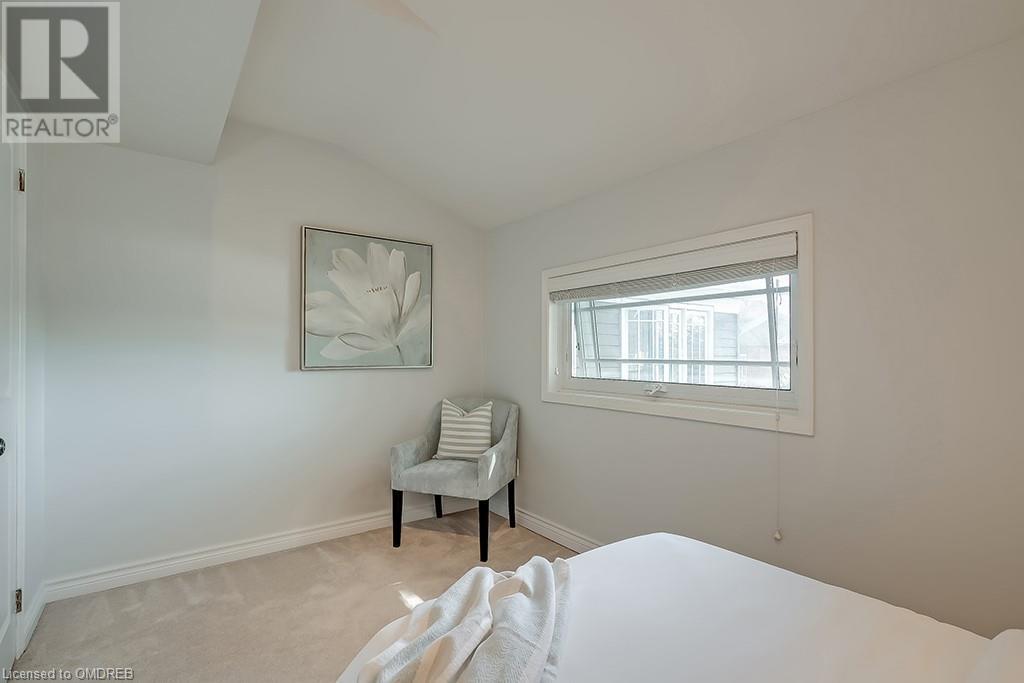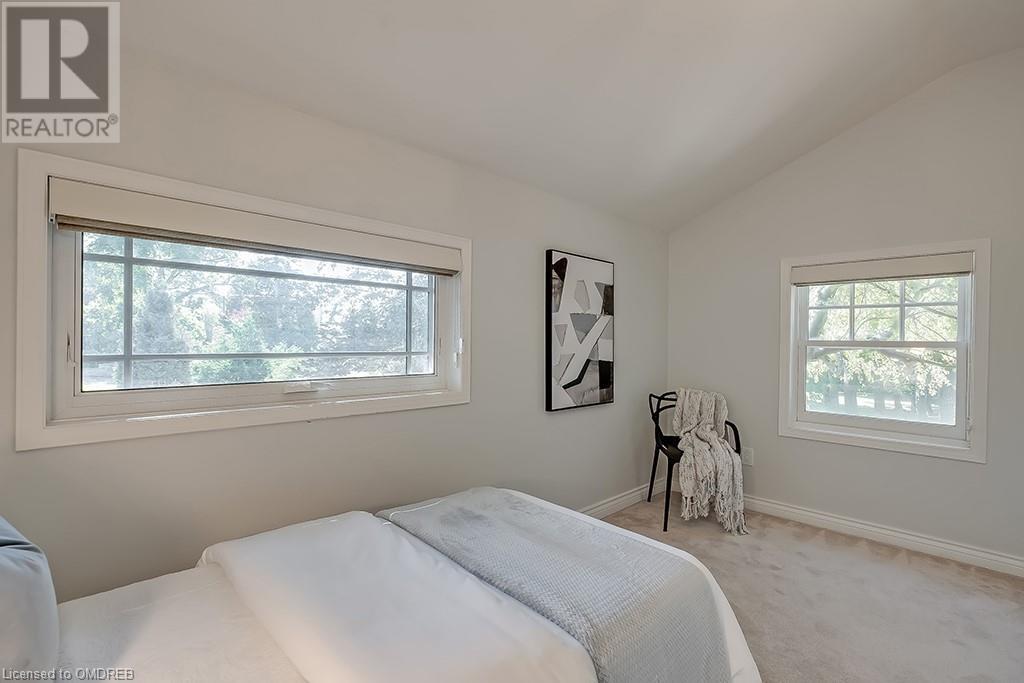4 Bedroom
3 Bathroom
2270 sqft
2 Level
Fireplace
Central Air Conditioning
Forced Air
Lawn Sprinkler, Landscaped
$2,499,000
Location! Location! Live in the Highly Coveted West Harbour Neighborhood steps to Downtown Oakville, Tannery Park & Kerr Village. This Charming, Beautifully Renovated 4-bedroom, 3-bathroom home showcases over $200K in renovations, including a remodel by Gren Weis. The modern 'Parand' kitchen, completed in 2019, features granite countertops, floating shelves with under-mount lighting and stainless steel appliances open to a separate dining area.The Great Room boasts a gas fireplace and double French doors leading to professionally landscaped English gardens. The separate living room also features a cozy gas fireplace and built-ins, while the updated main floor laundry room adds extra convenience. The primary bedroom includes a 4-piece ensuite and a built-in closet system (2018), alongside three additional bedrooms with charming slanted ceilings and a 4-piece main bath. Step outside to a private backyard oasis, complete with an AstroTurf putting green, large patio with pergola, electric awning, and a shed with electricity. The yard also offers outdoor lighting, a sound system, and a 4-zone irrigation system with a new control system installed in 2019. The basement was resealed and insulated in 2019, and the attached 1.5-car garage provides backyard access. This stunning home, perfect for retirees or families, is packed with upgrades and improvements. Don’t miss your chance to live in one of Oakville’s most desirable locations! Note Not a Heritage Property (id:59646)
Property Details
|
MLS® Number
|
40634082 |
|
Property Type
|
Single Family |
|
Amenities Near By
|
Marina, Park, Place Of Worship, Playground, Schools, Shopping |
|
Community Features
|
Community Centre |
|
Features
|
Paved Driveway, Automatic Garage Door Opener |
|
Parking Space Total
|
5 |
|
Structure
|
Shed |
Building
|
Bathroom Total
|
3 |
|
Bedrooms Above Ground
|
4 |
|
Bedrooms Total
|
4 |
|
Architectural Style
|
2 Level |
|
Basement Development
|
Unfinished |
|
Basement Type
|
Partial (unfinished) |
|
Constructed Date
|
1860 |
|
Construction Style Attachment
|
Detached |
|
Cooling Type
|
Central Air Conditioning |
|
Exterior Finish
|
Stucco |
|
Fire Protection
|
Alarm System |
|
Fireplace Present
|
Yes |
|
Fireplace Total
|
2 |
|
Foundation Type
|
Stone |
|
Half Bath Total
|
1 |
|
Heating Fuel
|
Natural Gas |
|
Heating Type
|
Forced Air |
|
Stories Total
|
2 |
|
Size Interior
|
2270 Sqft |
|
Type
|
House |
|
Utility Water
|
Municipal Water |
Parking
Land
|
Access Type
|
Highway Access, Highway Nearby |
|
Acreage
|
No |
|
Fence Type
|
Fence |
|
Land Amenities
|
Marina, Park, Place Of Worship, Playground, Schools, Shopping |
|
Landscape Features
|
Lawn Sprinkler, Landscaped |
|
Sewer
|
Municipal Sewage System |
|
Size Depth
|
96 Ft |
|
Size Frontage
|
64 Ft |
|
Size Total Text
|
Under 1/2 Acre |
|
Zoning Description
|
Rl5-0 |
Rooms
| Level |
Type |
Length |
Width |
Dimensions |
|
Second Level |
4pc Bathroom |
|
|
Measurements not available |
|
Second Level |
Bedroom |
|
|
16'11'' x 13'1'' |
|
Second Level |
Bedroom |
|
|
13'4'' x 7'10'' |
|
Second Level |
Bedroom |
|
|
12'2'' x 7'10'' |
|
Second Level |
Full Bathroom |
|
|
Measurements not available |
|
Second Level |
Primary Bedroom |
|
|
15'3'' x 15'2'' |
|
Lower Level |
Utility Room |
|
|
7'6'' x 6'0'' |
|
Lower Level |
Other |
|
|
10'8'' x 6'0'' |
|
Lower Level |
Other |
|
|
18'2'' x 6'7'' |
|
Main Level |
2pc Bathroom |
|
|
Measurements not available |
|
Main Level |
Laundry Room |
|
|
Measurements not available |
|
Main Level |
Family Room |
|
|
15'2'' x 12'9'' |
|
Main Level |
Dining Room |
|
|
12'11'' x 11'1'' |
|
Main Level |
Kitchen |
|
|
13'4'' x 10'10'' |
|
Main Level |
Living Room |
|
|
17'3'' x 16'0'' |
https://www.realtor.ca/real-estate/27430693/50-burnet-street-oakville






