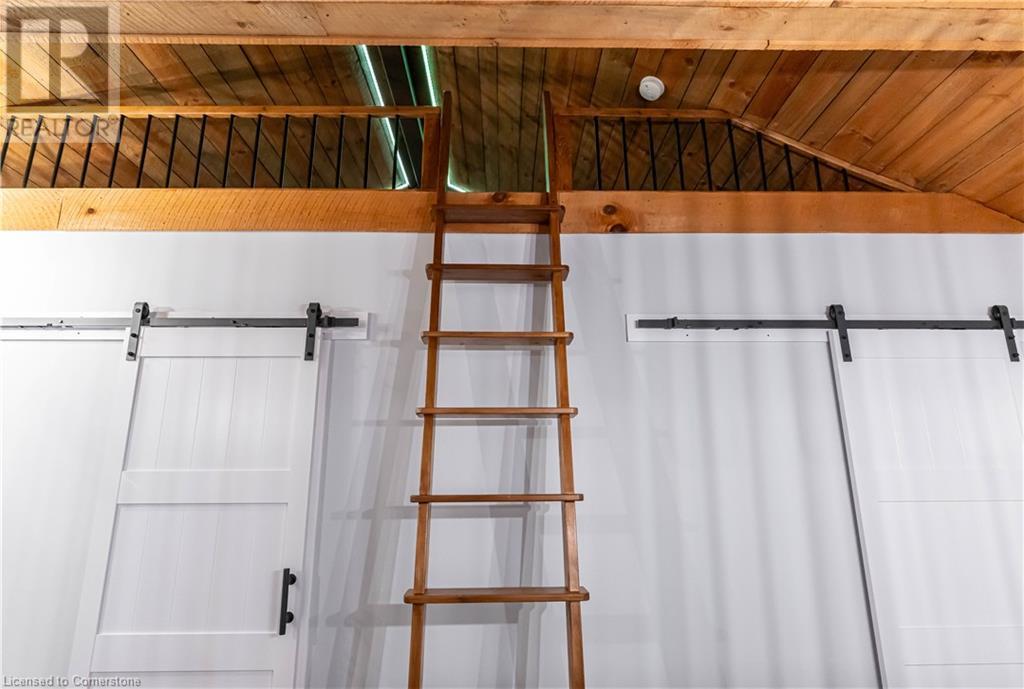2 Bedroom
1 Bathroom
770 sqft
Fireplace
Central Air Conditioning
$549,000
Welcome to 329 Main St W., a beautifully renovated 2 bed + 1 bath home located in the heart of Hamilton's sought-after West End. Just minutes from Locke Street, this home offers modern comfort with timeless character. Step inside to find a bright, open living area with stunning exposed wood beams that add warmth and rustic charm. The tastefully updated kitchen features sleek finishes, perfect for everyday cooking and entertaining guests. Both bedrooms are spacious and inviting, while the renovated bathroom offers modern fixtures with a fresh, clean feel. The owners have utilized all the space in this gem and you'll find a custom ladder taking you up to a creative loft area (very rare!) Another highlight of this property is the ample outdoor space, including a backyard to relax or host for summer gatherings. Plus a rare addition of parking in the rear. Located near trendy cafes, shops, parks, and schools, this home combines modern upgrades with classic charm in one of Hamilton’s most vibrant neighborhoods. Don’t miss out on this West End gem! (id:59646)
Property Details
|
MLS® Number
|
40652037 |
|
Property Type
|
Single Family |
|
Neigbourhood
|
Ainslie Wood |
|
Amenities Near By
|
Hospital, Park, Schools, Shopping |
|
Community Features
|
High Traffic Area |
|
Equipment Type
|
None |
|
Features
|
Shared Driveway |
|
Parking Space Total
|
3 |
|
Rental Equipment Type
|
None |
Building
|
Bathroom Total
|
1 |
|
Bedrooms Above Ground
|
2 |
|
Bedrooms Total
|
2 |
|
Appliances
|
Dishwasher, Dryer, Refrigerator, Stove, Washer |
|
Basement Development
|
Unfinished |
|
Basement Type
|
Crawl Space (unfinished) |
|
Constructed Date
|
1890 |
|
Construction Style Attachment
|
Detached |
|
Cooling Type
|
Central Air Conditioning |
|
Exterior Finish
|
Brick Veneer |
|
Fireplace Fuel
|
Electric |
|
Fireplace Present
|
Yes |
|
Fireplace Total
|
1 |
|
Fireplace Type
|
Other - See Remarks |
|
Fixture
|
Ceiling Fans |
|
Foundation Type
|
Block |
|
Heating Fuel
|
Natural Gas |
|
Stories Total
|
2 |
|
Size Interior
|
770 Sqft |
|
Type
|
House |
|
Utility Water
|
Municipal Water |
Land
|
Access Type
|
Road Access, Highway Access, Highway Nearby |
|
Acreage
|
No |
|
Land Amenities
|
Hospital, Park, Schools, Shopping |
|
Sewer
|
Municipal Sewage System |
|
Size Depth
|
100 Ft |
|
Size Frontage
|
25 Ft |
|
Size Total Text
|
Under 1/2 Acre |
|
Zoning Description
|
C5 |
Rooms
| Level |
Type |
Length |
Width |
Dimensions |
|
Second Level |
Loft |
|
|
7'11'' x 23'4'' |
|
Main Level |
3pc Bathroom |
|
|
4'8'' x 12'1'' |
|
Main Level |
Kitchen |
|
|
11'4'' x 12'1'' |
|
Main Level |
Foyer |
|
|
4' x 15'7'' |
|
Main Level |
Bedroom |
|
|
7'7'' x 12'1'' |
|
Main Level |
Bedroom |
|
|
7'7'' x 11'5'' |
|
Main Level |
Dining Room |
|
|
11'8'' x 8'3'' |
|
Main Level |
Living Room |
|
|
7'8'' x 15'7'' |
https://www.realtor.ca/real-estate/27460364/329-main-street-w-hamilton





























