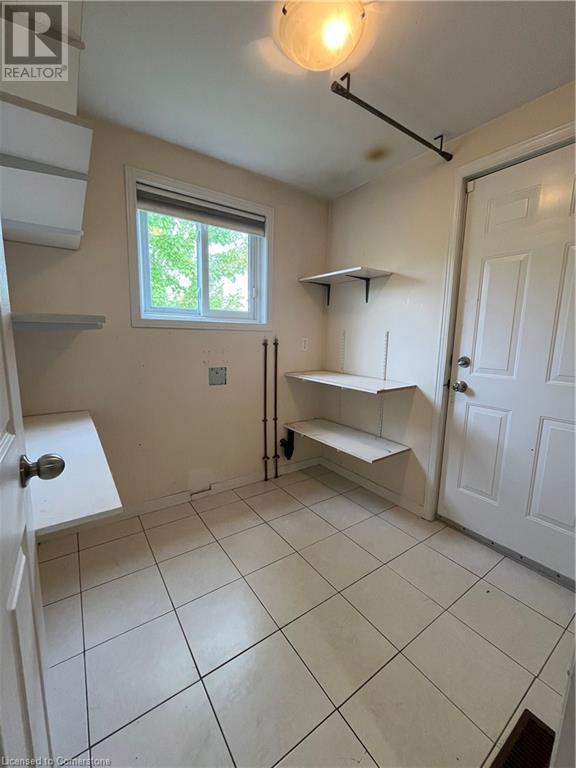3 Bedroom
4 Bathroom
2185 sqft
2 Level
Central Air Conditioning
Forced Air
$3,000 Monthly
This beautifully updated 2-story home is located in a highly desirable neighbourhood and offers the luxury of traditional charm and modern convenience. Step inside to a spacious foyer and enjoy the added benefit of a mudroom off the 1.5-car garage. The home features a stunning French provincial-style kitchen, newly renovated, with access to both the family room—perfect for cozy movie nights—and the living room and dining room, with a slider to the back deck. A powder room off the mudroom completes this level. Upstairs the primary suite is a true retreat with a cozy fireplace, 3-piece en-suite, and a walk-in closet. The second bedroom also features a walk-in closet, while the third bedroom and main bath offer plenty of space for comfortable living.The fully finished lower level adds even more to this spacious home with a versatile L-shaped rec room, office, additional 2-piece bath, and a large laundry room. The fenced backyard is perfect for relaxing or entertaining, complete with a large deck and siding on greenspace. This home is perfect for a tenant who is looking for a clean place to stay for a year or two. (id:59646)
Property Details
|
MLS® Number
|
40655180 |
|
Property Type
|
Single Family |
|
Amenities Near By
|
Park, Public Transit, Schools, Shopping |
|
Features
|
Sump Pump |
|
Parking Space Total
|
3 |
Building
|
Bathroom Total
|
4 |
|
Bedrooms Above Ground
|
3 |
|
Bedrooms Total
|
3 |
|
Appliances
|
Dishwasher, Dryer, Refrigerator, Stove, Water Softener, Washer |
|
Architectural Style
|
2 Level |
|
Basement Development
|
Finished |
|
Basement Type
|
Full (finished) |
|
Constructed Date
|
1992 |
|
Construction Style Attachment
|
Detached |
|
Cooling Type
|
Central Air Conditioning |
|
Exterior Finish
|
Brick Veneer, Vinyl Siding |
|
Foundation Type
|
Poured Concrete |
|
Half Bath Total
|
2 |
|
Heating Fuel
|
Natural Gas |
|
Heating Type
|
Forced Air |
|
Stories Total
|
2 |
|
Size Interior
|
2185 Sqft |
|
Type
|
House |
|
Utility Water
|
Municipal Water |
Parking
Land
|
Acreage
|
No |
|
Fence Type
|
Fence |
|
Land Amenities
|
Park, Public Transit, Schools, Shopping |
|
Sewer
|
Municipal Sewage System |
|
Size Depth
|
126 Ft |
|
Size Frontage
|
59 Ft |
|
Size Total Text
|
Unknown |
|
Zoning Description
|
R3 |
Rooms
| Level |
Type |
Length |
Width |
Dimensions |
|
Second Level |
4pc Bathroom |
|
|
7'1'' x 5'11'' |
|
Second Level |
Bedroom |
|
|
11'2'' x 10'6'' |
|
Second Level |
Bedroom |
|
|
14'3'' x 9'5'' |
|
Second Level |
Full Bathroom |
|
|
6'10'' x 6'7'' |
|
Second Level |
Primary Bedroom |
|
|
16'1'' x 11'11'' |
|
Basement |
Laundry Room |
|
|
15'5'' x 11'5'' |
|
Basement |
2pc Bathroom |
|
|
Measurements not available |
|
Basement |
Den |
|
|
8'8'' x 7'10'' |
|
Basement |
Recreation Room |
|
|
20'3'' x 10'2'' |
|
Main Level |
Mud Room |
|
|
6'7'' x 6'10'' |
|
Main Level |
2pc Bathroom |
|
|
Measurements not available |
|
Main Level |
Family Room |
|
|
10'0'' x 11'11'' |
|
Main Level |
Kitchen |
|
|
8'6'' x 15'6'' |
|
Main Level |
Dining Room |
|
|
9'0'' x 9'10'' |
|
Main Level |
Living Room |
|
|
13'0'' x 9'0'' |
|
Main Level |
Foyer |
|
|
8'8'' x 5'11'' |
https://www.realtor.ca/real-estate/27482041/253-eastforest-trail-kitchener






















