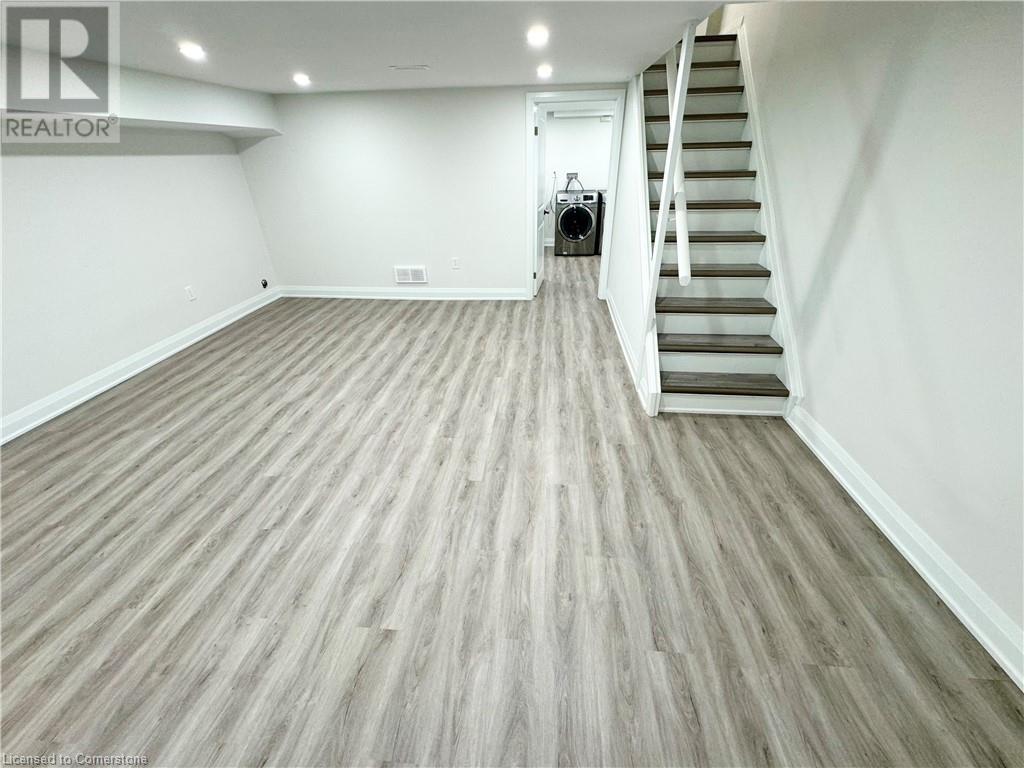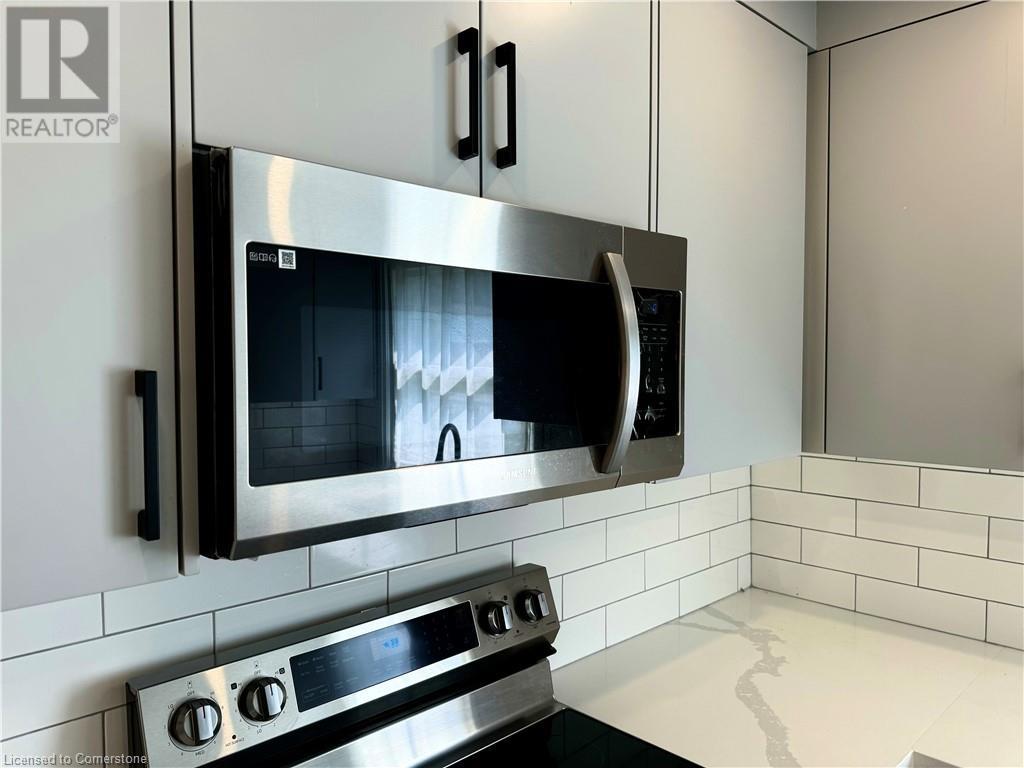3 Bedroom
3 Bathroom
1200 sqft
2 Level
Central Air Conditioning
Forced Air
$2,500 Monthly
This is a great rental property with modern renovation on all floors including new living room, new kitchen, new bedrooms, new basement renovation with new doors; new stairs; new floors; new cupboards & counters top; new gas furnace, ductwork & central air, new deck & fence. The main floor quite spacious with open concept walk out to the park. 2 parking spaces at the back. Parking on street is allowable. Backing Onto Park. Close To Highway, Shopping, Park & All Amenities. * Show With Total Confident* Large Private fenced backyard.**Free Hold Townhouse No Maintenance Fee**. Right-of-way for parking at the back of property. (id:59646)
Property Details
|
MLS® Number
|
40637562 |
|
Property Type
|
Single Family |
|
Amenities Near By
|
Airport, Hospital, Park, Public Transit, Schools |
|
Community Features
|
High Traffic Area, Industrial Park, Quiet Area |
|
Parking Space Total
|
2 |
Building
|
Bathroom Total
|
3 |
|
Bedrooms Above Ground
|
3 |
|
Bedrooms Total
|
3 |
|
Appliances
|
Dishwasher, Dryer, Microwave, Oven - Built-in, Refrigerator, Stove, Washer, Hood Fan |
|
Architectural Style
|
2 Level |
|
Basement Development
|
Finished |
|
Basement Type
|
Full (finished) |
|
Constructed Date
|
1983 |
|
Construction Style Attachment
|
Attached |
|
Cooling Type
|
Central Air Conditioning |
|
Exterior Finish
|
Brick, Vinyl Siding, Shingles |
|
Fire Protection
|
Smoke Detectors |
|
Half Bath Total
|
1 |
|
Heating Type
|
Forced Air |
|
Stories Total
|
2 |
|
Size Interior
|
1200 Sqft |
|
Type
|
Row / Townhouse |
|
Utility Water
|
Municipal Water |
Land
|
Access Type
|
Highway Access, Highway Nearby |
|
Acreage
|
No |
|
Land Amenities
|
Airport, Hospital, Park, Public Transit, Schools |
|
Sewer
|
Municipal Sewage System |
|
Size Frontage
|
18 Ft |
|
Size Total Text
|
Under 1/2 Acre |
|
Zoning Description
|
Residential |
Rooms
| Level |
Type |
Length |
Width |
Dimensions |
|
Second Level |
3pc Bathroom |
|
|
6'4'' x 4'4'' |
|
Second Level |
Bedroom |
|
|
10'2'' x 8'8'' |
|
Second Level |
Bedroom |
|
|
13'6'' x 8'9'' |
|
Second Level |
Bedroom |
|
|
15'3'' x 10'2'' |
|
Basement |
3pc Bathroom |
|
|
6'4'' x 4'2'' |
|
Basement |
Laundry Room |
|
|
13'9'' x 13'8'' |
|
Main Level |
2pc Bathroom |
|
|
6'1'' x 4'1'' |
|
Main Level |
Living Room |
|
|
20'3'' x 13'9'' |
https://www.realtor.ca/real-estate/27481485/128-jansen-avenue-kitchener







































