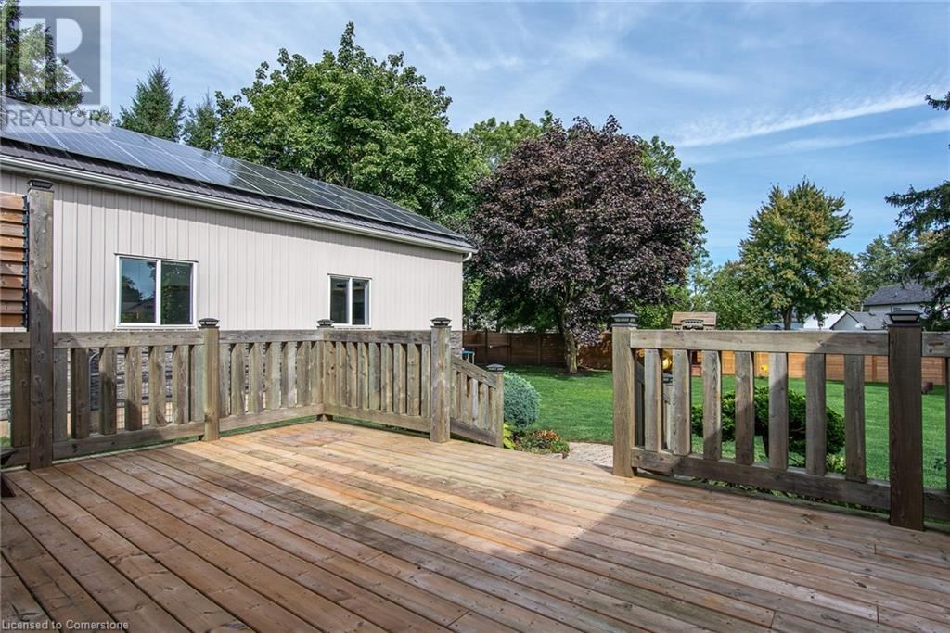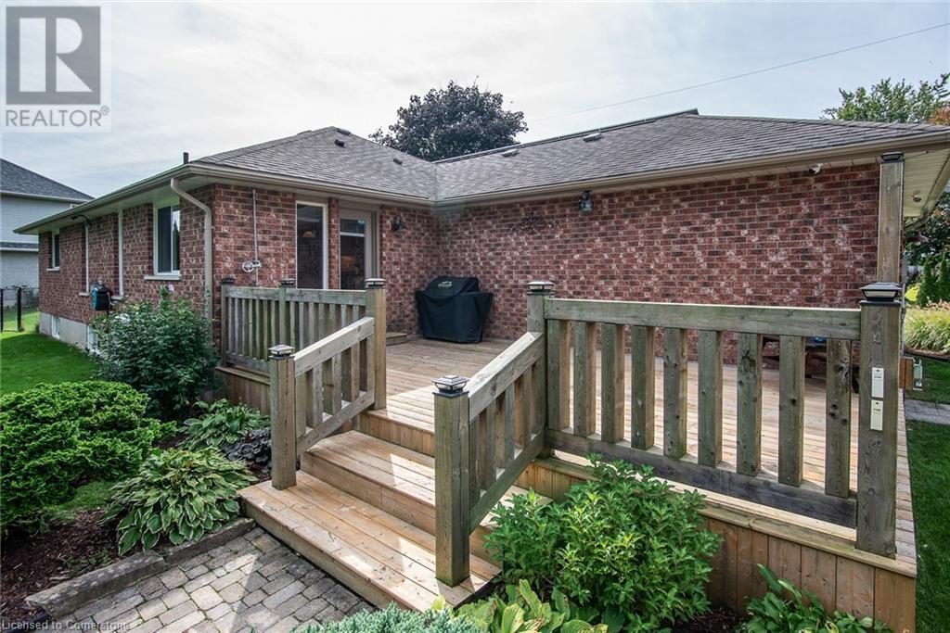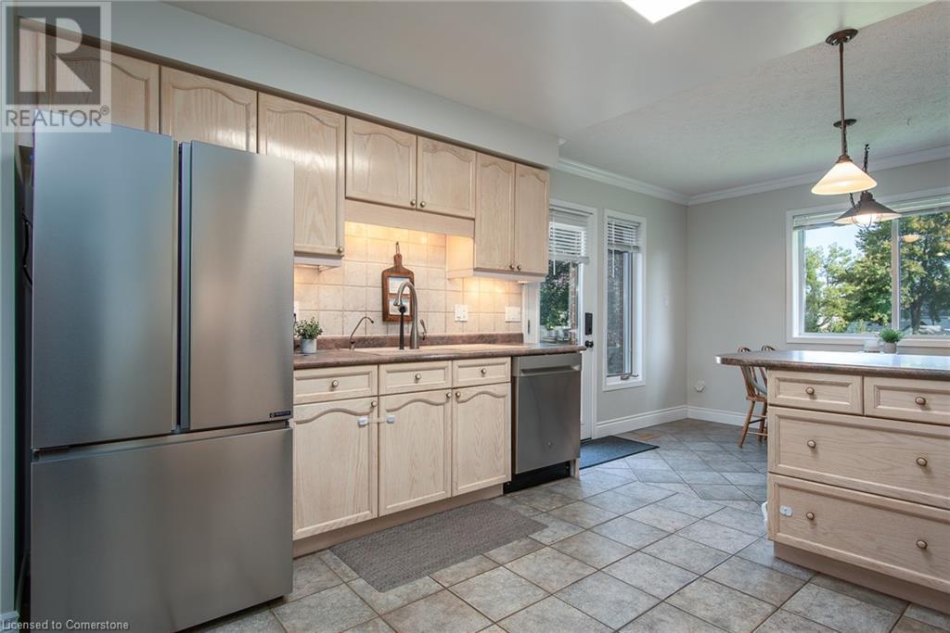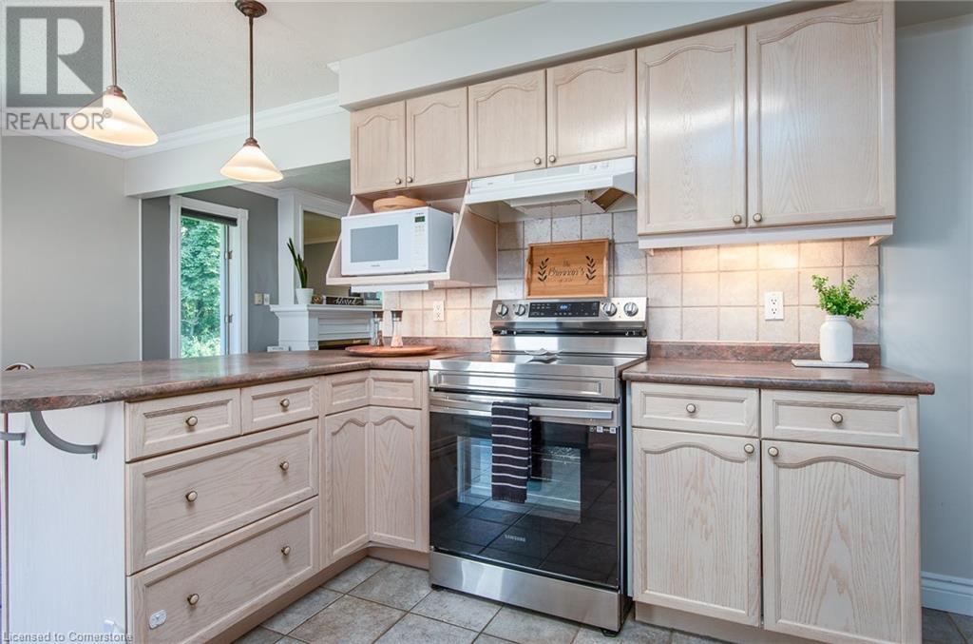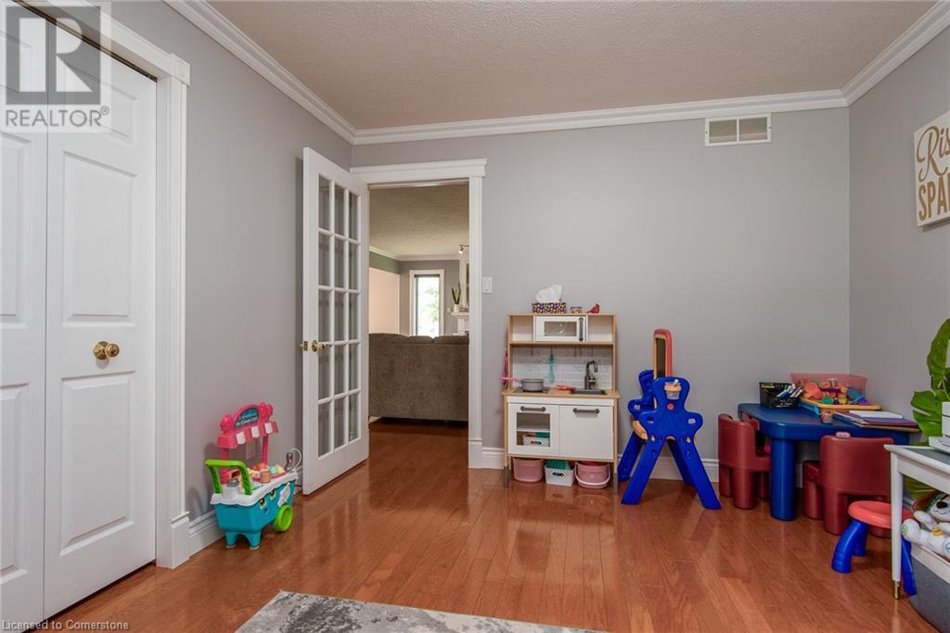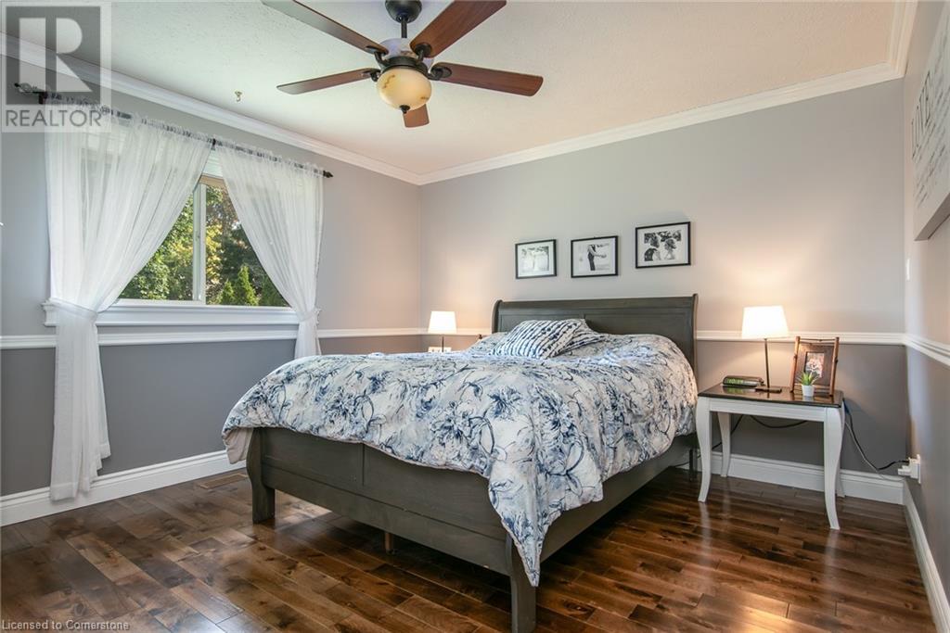3 Bedroom
3 Bathroom
1473 sqft
Bungalow
Fireplace
Central Air Conditioning
Forced Air, Heat Pump
$899,000
This fantastic property not only has a great yard it also has a deluxe detached and heated 30' x 40' shop/garage. This property has solar panels on the shop roof. Total heat and hydro costs for the house and shop are about $60.00 monthly including hot water heating. If you are looking for a special property that is very well maintained and has a place for your favorite hobby or to park your RV this is it. Features include a bright open kitchen, three bedrooms on the main floor, 3 baths, and partially finished recreation room in the basement. The rear yard is bright and open allowing plenty of space for outdoor recreation and entertaining on the newer deck. There is also a new small chicken coop with 11 chickens that could be included if you wish. (id:59646)
Property Details
|
MLS® Number
|
40652918 |
|
Property Type
|
Single Family |
|
Amenities Near By
|
Golf Nearby |
|
Communication Type
|
Fiber |
|
Community Features
|
Quiet Area, School Bus |
|
Equipment Type
|
None |
|
Features
|
Sump Pump, Automatic Garage Door Opener |
|
Parking Space Total
|
9 |
|
Rental Equipment Type
|
None |
|
Structure
|
Workshop, Porch |
Building
|
Bathroom Total
|
3 |
|
Bedrooms Above Ground
|
3 |
|
Bedrooms Total
|
3 |
|
Appliances
|
Central Vacuum, Water Softener |
|
Architectural Style
|
Bungalow |
|
Basement Development
|
Partially Finished |
|
Basement Type
|
Full (partially Finished) |
|
Constructed Date
|
1992 |
|
Construction Style Attachment
|
Detached |
|
Cooling Type
|
Central Air Conditioning |
|
Exterior Finish
|
Brick Veneer |
|
Fireplace Present
|
Yes |
|
Fireplace Total
|
1 |
|
Foundation Type
|
Poured Concrete |
|
Half Bath Total
|
1 |
|
Heating Fuel
|
Electric, Natural Gas |
|
Heating Type
|
Forced Air, Heat Pump |
|
Stories Total
|
1 |
|
Size Interior
|
1473 Sqft |
|
Type
|
House |
|
Utility Water
|
Municipal Water |
Parking
Land
|
Acreage
|
No |
|
Fence Type
|
Partially Fenced |
|
Land Amenities
|
Golf Nearby |
|
Sewer
|
Septic System |
|
Size Depth
|
156 Ft |
|
Size Frontage
|
150 Ft |
|
Size Irregular
|
0.41 |
|
Size Total
|
0.41 Ac|under 1/2 Acre |
|
Size Total Text
|
0.41 Ac|under 1/2 Acre |
|
Zoning Description
|
R1 |
Rooms
| Level |
Type |
Length |
Width |
Dimensions |
|
Basement |
Utility Room |
|
|
11'4'' x 13'8'' |
|
Basement |
Storage |
|
|
13'11'' x 17'2'' |
|
Basement |
Storage |
|
|
10'10'' x 26'8'' |
|
Basement |
Recreation Room |
|
|
23'6'' x 23'7'' |
|
Basement |
3pc Bathroom |
|
|
Measurements not available |
|
Main Level |
3pc Bathroom |
|
|
Measurements not available |
|
Main Level |
Primary Bedroom |
|
|
11'11'' x 13'5'' |
|
Main Level |
Bedroom |
|
|
11'0'' x 14'5'' |
|
Main Level |
Bedroom |
|
|
10'10'' x 13'1'' |
|
Main Level |
2pc Bathroom |
|
|
Measurements not available |
|
Main Level |
Dining Room |
|
|
8'5'' x 11'8'' |
|
Main Level |
Kitchen |
|
|
12'1'' x 14'1'' |
|
Main Level |
Living Room |
|
|
12'10'' x 21'8'' |
|
Main Level |
Foyer |
|
|
4'11'' x 10'11'' |
https://www.realtor.ca/real-estate/27481298/17-cuthbertson-street-bright





















