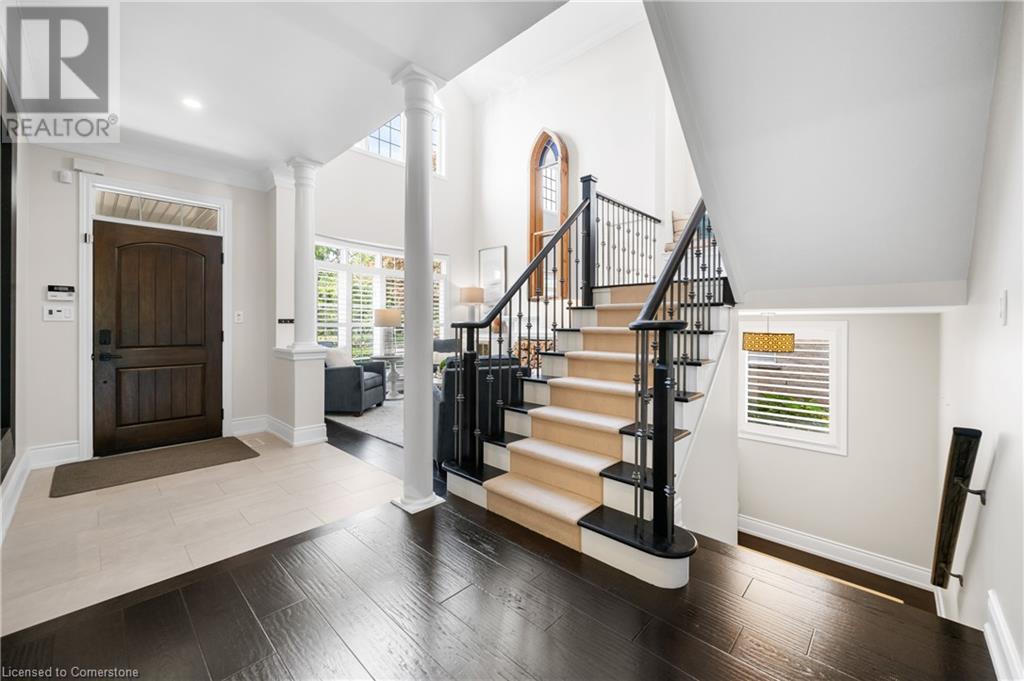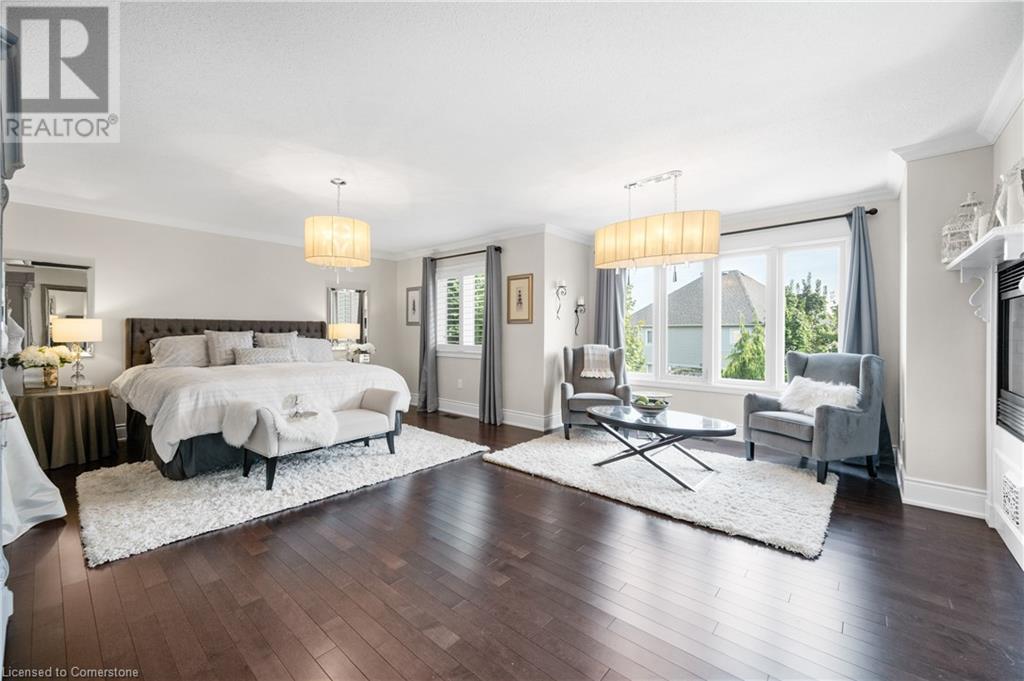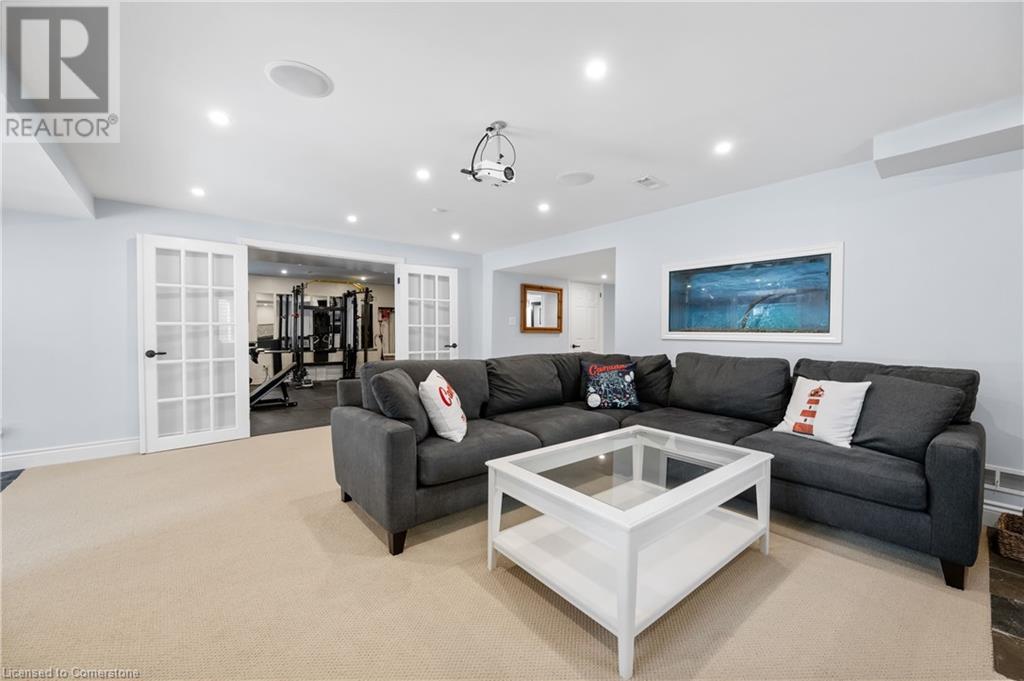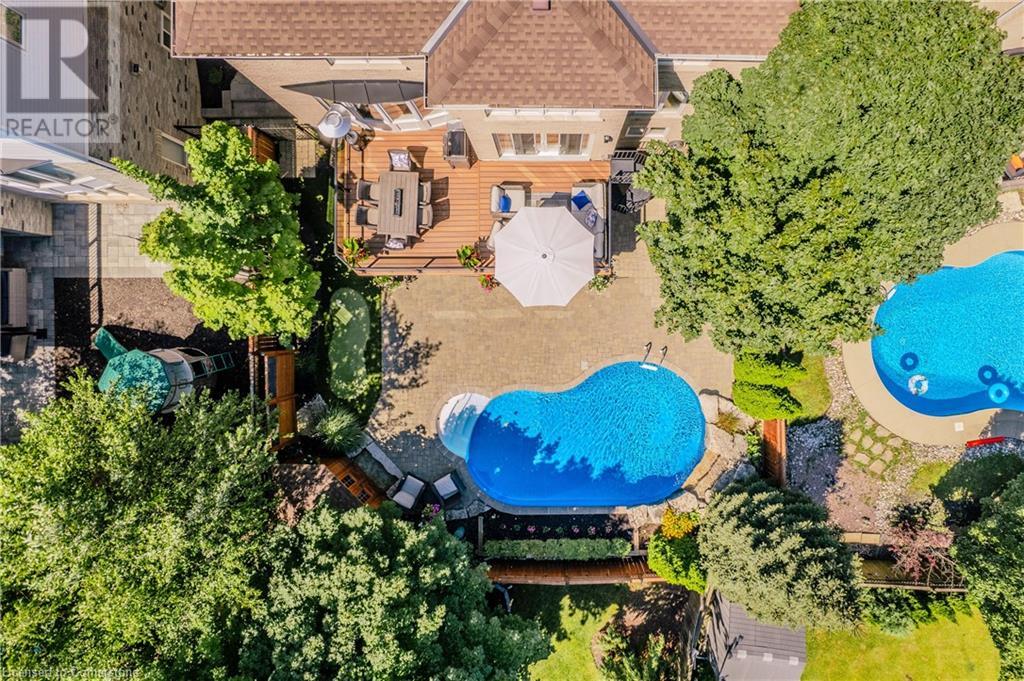5 Bedroom
5 Bathroom
4977 sqft
2 Level
Fireplace
Inground Pool
Central Air Conditioning
Forced Air
$2,390,000
Discover luxury living in the desirable Sarazen neighborhood with this stunning, upgraded home. Almost 5000sf of total living space. It features California Closets in all upstairs bedrooms and an in-ground sprinkler system, ensuring a lush lawn year-round. Enjoy the inviting saltwater pool with a heater and waterfall, and host gatherings in the covered outdoor space around a cozy fire pit. Unwind in the hot tub under the stars or stay active in the home gym, which includes a dry sauna. The garage boasts durable polyspartic flooring and custom cabinetry for effortless organization. The chef’s kitchen is a highlight, featuring a grand island, 48-inch gas range, and designer window treatments. Elegant millwork and custom tray ceilings add sophistication throughout the main floor. Retreat to the luxurious master ensuite with a custom vanity, double-sided fireplace, heated floors, and steam shower. Gleaming hardwood flooring enhances the upper levels, and a custom wine cabinet in the dining room showcases your collection. New roof installed in 2019. The upstairs renovated bathroom features heated floors and a sleek shower, while professionally landscaped gardens create a beautiful outdoor oasis. A putting green allows you to perfect your golf game at home. This exceptional residence offers a lifestyle of luxury and convenience—don’t miss your chance to make it yours! (id:59646)
Property Details
|
MLS® Number
|
40654773 |
|
Property Type
|
Single Family |
|
Neigbourhood
|
Dalecroft |
|
Amenities Near By
|
Golf Nearby, Park, Place Of Worship, Playground, Public Transit |
|
Community Features
|
Quiet Area |
|
Equipment Type
|
Water Heater |
|
Features
|
Southern Exposure, Wet Bar, Automatic Garage Door Opener |
|
Parking Space Total
|
4 |
|
Pool Type
|
Inground Pool |
|
Rental Equipment Type
|
Water Heater |
|
Structure
|
Shed |
Building
|
Bathroom Total
|
5 |
|
Bedrooms Above Ground
|
4 |
|
Bedrooms Below Ground
|
1 |
|
Bedrooms Total
|
5 |
|
Appliances
|
Central Vacuum, Dishwasher, Dryer, Refrigerator, Sauna, Stove, Wet Bar, Washer, Microwave Built-in, Hood Fan, Window Coverings, Garage Door Opener, Hot Tub |
|
Architectural Style
|
2 Level |
|
Basement Development
|
Finished |
|
Basement Type
|
Full (finished) |
|
Constructed Date
|
2005 |
|
Construction Style Attachment
|
Detached |
|
Cooling Type
|
Central Air Conditioning |
|
Exterior Finish
|
Brick, Stone, Stucco |
|
Fire Protection
|
Smoke Detectors, Alarm System |
|
Fireplace Present
|
Yes |
|
Fireplace Total
|
2 |
|
Fireplace Type
|
Other - See Remarks |
|
Foundation Type
|
Poured Concrete |
|
Half Bath Total
|
1 |
|
Heating Fuel
|
Natural Gas |
|
Heating Type
|
Forced Air |
|
Stories Total
|
2 |
|
Size Interior
|
4977 Sqft |
|
Type
|
House |
|
Utility Water
|
Municipal Water |
Parking
Land
|
Access Type
|
Road Access |
|
Acreage
|
No |
|
Land Amenities
|
Golf Nearby, Park, Place Of Worship, Playground, Public Transit |
|
Sewer
|
Municipal Sewage System |
|
Size Depth
|
123 Ft |
|
Size Frontage
|
50 Ft |
|
Size Total Text
|
Under 1/2 Acre |
|
Zoning Description
|
R3.2 |
Rooms
| Level |
Type |
Length |
Width |
Dimensions |
|
Second Level |
3pc Bathroom |
|
|
Measurements not available |
|
Second Level |
4pc Bathroom |
|
|
Measurements not available |
|
Second Level |
5pc Bathroom |
|
|
Measurements not available |
|
Second Level |
Bedroom |
|
|
14'2'' x 13'1'' |
|
Second Level |
Bedroom |
|
|
14'1'' x 11'1'' |
|
Second Level |
Bedroom |
|
|
15'6'' x 12'9'' |
|
Second Level |
Primary Bedroom |
|
|
22'7'' x 21'6'' |
|
Lower Level |
3pc Bathroom |
|
|
Measurements not available |
|
Lower Level |
Bedroom |
|
|
15'8'' x 12'11'' |
|
Lower Level |
Gym |
|
|
16'10'' x 15'2'' |
|
Lower Level |
Recreation Room |
|
|
19'4'' x 17'7'' |
|
Main Level |
2pc Bathroom |
|
|
Measurements not available |
|
Main Level |
Office |
|
|
15'9'' x 10'5'' |
|
Main Level |
Family Room |
|
|
18'1'' x 14'10'' |
|
Main Level |
Dining Room |
|
|
13'5'' x 13'2'' |
|
Main Level |
Kitchen |
|
|
20'2'' x 17'6'' |
|
Main Level |
Living Room |
|
|
13'1'' x 12'1'' |
https://www.realtor.ca/real-estate/27480468/4206-sarazen-drive-burlington





















































