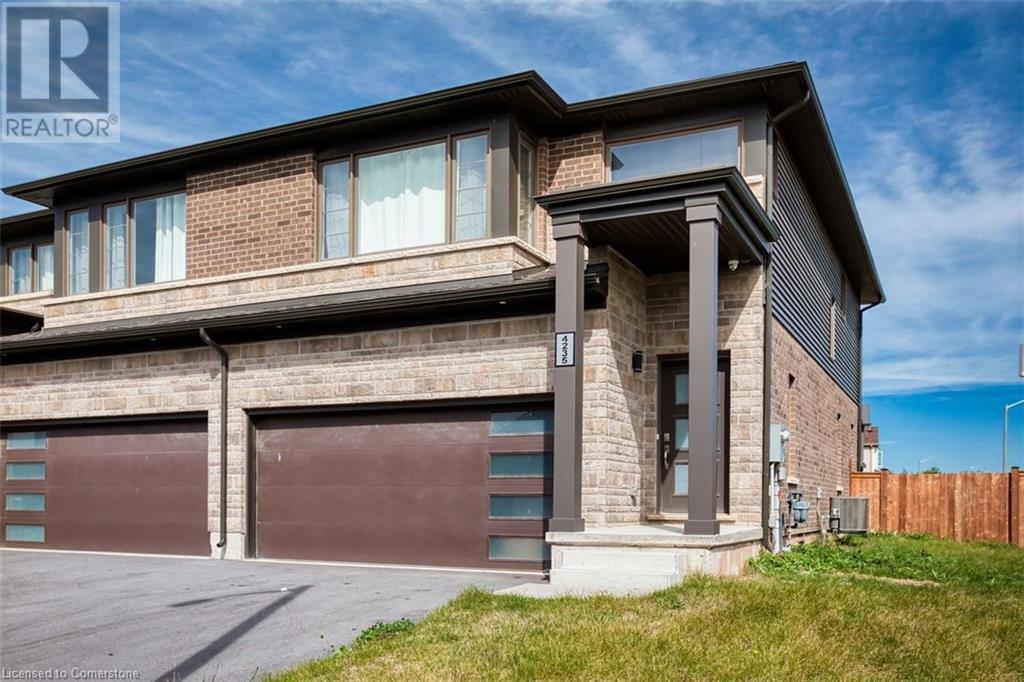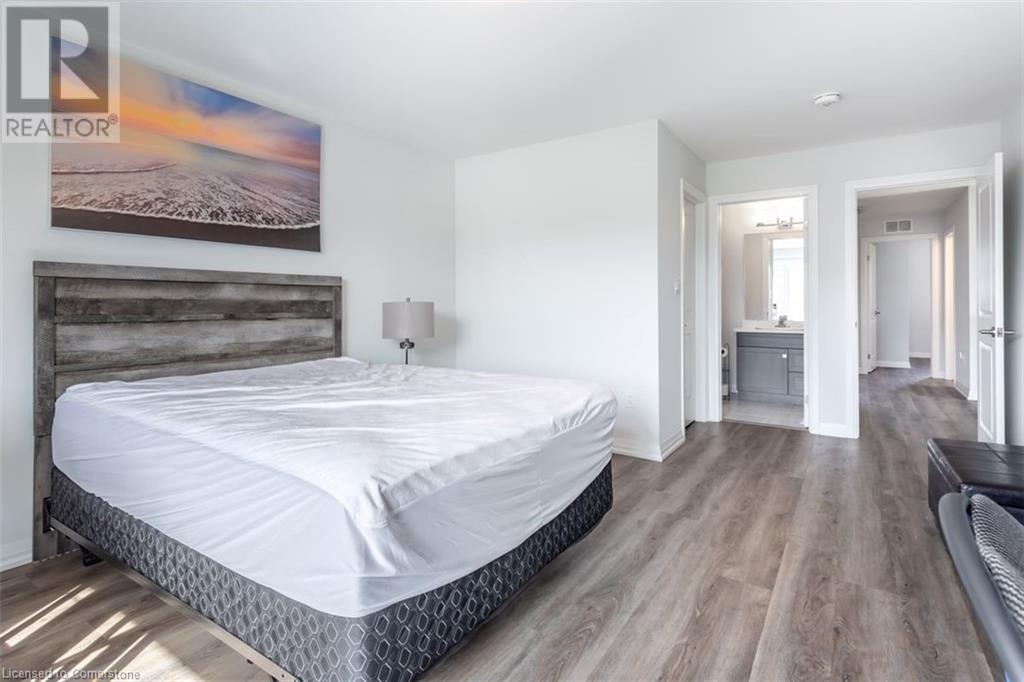4 Bedroom
2 Bathroom
1750 sqft
2 Level
Central Air Conditioning
$2,850 Monthly
Insurance
This stunning executive style semi-detached home, features 4 bedrooms, 2.5 bathrooms, an open-concept layout beaming with natural sunlight on this spacious corner lot adjacent to lush forest. Imagine spending time with family or entertaining your guests in the open concept kitchen, living and dining room, with stainless steel appliances and a convenient island for meal preparation, dining or helping kids with homework. Or retreat to the second floor one of the 4 bedrooms providing comfort and privacy for your family and friends complete with upper-level laundry, the ultimate convenience! A large unfinished basement is ideal for storage, work-out space or play area. The double wide driveway provides space for 4 cars, Just a short drive from the majestic Niagara Falls and the abundance of shops, restaurants, local amenities, schools and highways. Don't miss out on the opportunity to live near one of the world's natural wonders while enjoying a lifestyle and neighbourhood that is perfect for your growing family. (id:59646)
Property Details
|
MLS® Number
|
40654774 |
|
Property Type
|
Single Family |
|
Amenities Near By
|
Park, Place Of Worship, Public Transit, Schools, Shopping |
|
Equipment Type
|
Water Heater |
|
Features
|
Corner Site, Paved Driveway |
|
Parking Space Total
|
4 |
|
Rental Equipment Type
|
Water Heater |
Building
|
Bathroom Total
|
2 |
|
Bedrooms Above Ground
|
4 |
|
Bedrooms Total
|
4 |
|
Appliances
|
Dishwasher, Dryer, Refrigerator, Stove, Washer, Microwave Built-in |
|
Architectural Style
|
2 Level |
|
Basement Development
|
Unfinished |
|
Basement Type
|
Full (unfinished) |
|
Constructed Date
|
2022 |
|
Construction Style Attachment
|
Semi-detached |
|
Cooling Type
|
Central Air Conditioning |
|
Exterior Finish
|
Brick, Stone, Vinyl Siding |
|
Fire Protection
|
Smoke Detectors |
|
Foundation Type
|
Poured Concrete |
|
Half Bath Total
|
1 |
|
Heating Fuel
|
Natural Gas |
|
Stories Total
|
2 |
|
Size Interior
|
1750 Sqft |
|
Type
|
House |
|
Utility Water
|
Municipal Water |
Parking
Land
|
Access Type
|
Road Access |
|
Acreage
|
No |
|
Land Amenities
|
Park, Place Of Worship, Public Transit, Schools, Shopping |
|
Sewer
|
Municipal Sewage System |
|
Size Frontage
|
32 Ft |
|
Size Total Text
|
Under 1/2 Acre |
|
Zoning Description
|
R3 |
Rooms
| Level |
Type |
Length |
Width |
Dimensions |
|
Second Level |
Laundry Room |
|
|
Measurements not available |
|
Second Level |
3pc Bathroom |
|
|
Measurements not available |
|
Second Level |
Bedroom |
|
|
10'0'' x 10'0'' |
|
Second Level |
Bedroom |
|
|
9'7'' x 10'0'' |
|
Second Level |
Bedroom |
|
|
9'3'' x 9'8'' |
|
Second Level |
Primary Bedroom |
|
|
16'10'' x 12'6'' |
|
Main Level |
2pc Bathroom |
|
|
Measurements not available |
|
Main Level |
Kitchen/dining Room |
|
|
15'3'' x 9'7'' |
|
Main Level |
Living Room |
|
|
11'10'' x 15'11'' |
Utilities
|
Cable
|
Available |
|
Electricity
|
Available |
|
Natural Gas
|
Available |
|
Telephone
|
Available |
https://www.realtor.ca/real-estate/27479604/4235-shuttleworth-drive-niagara-falls









































