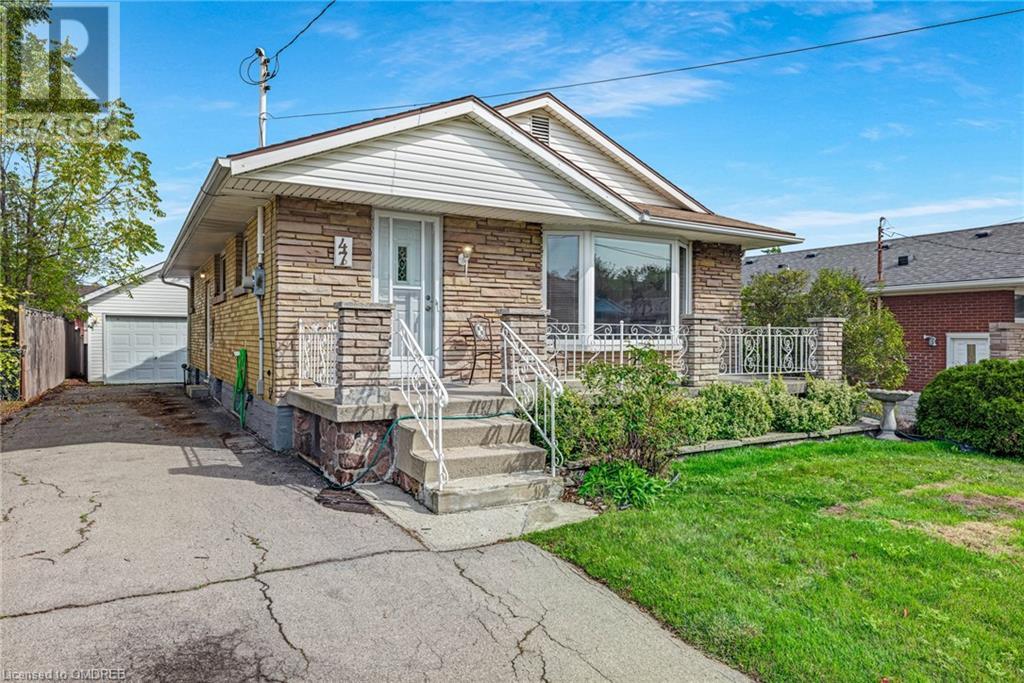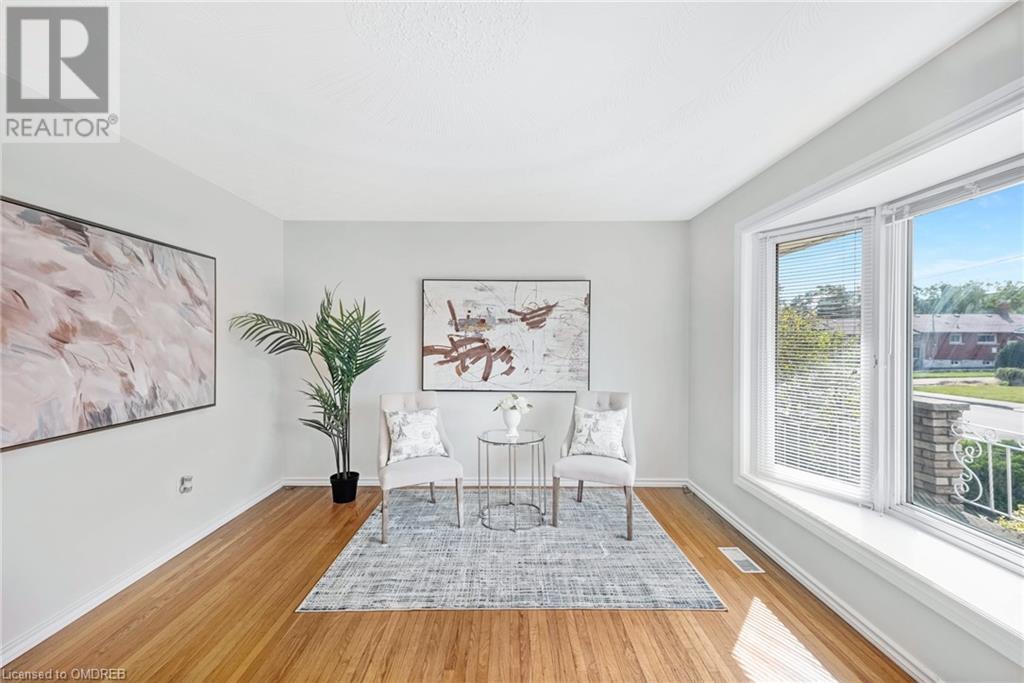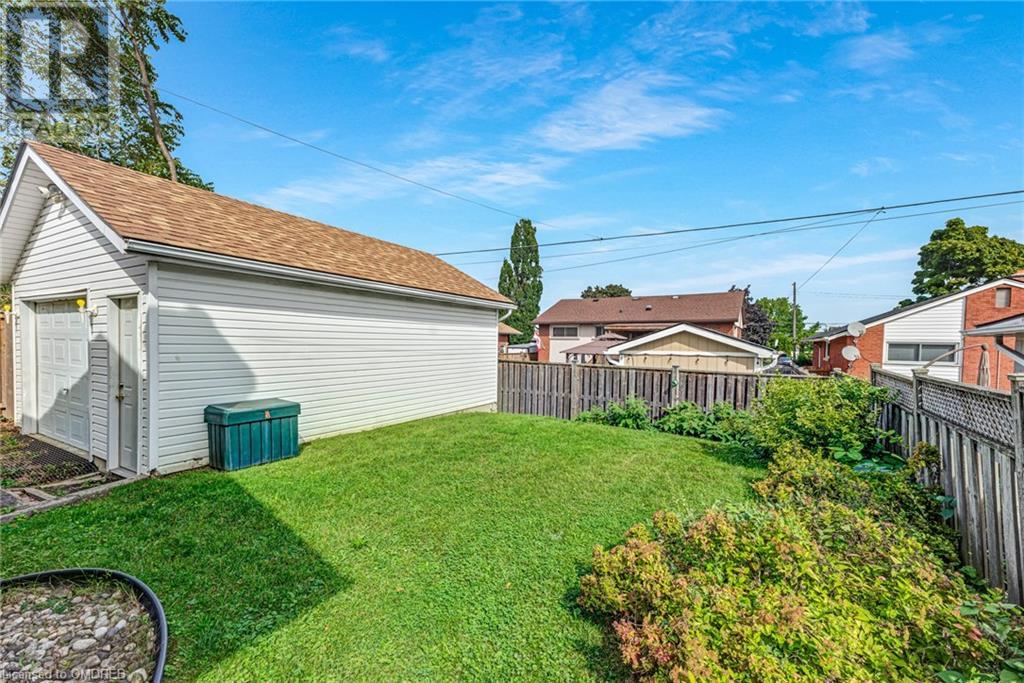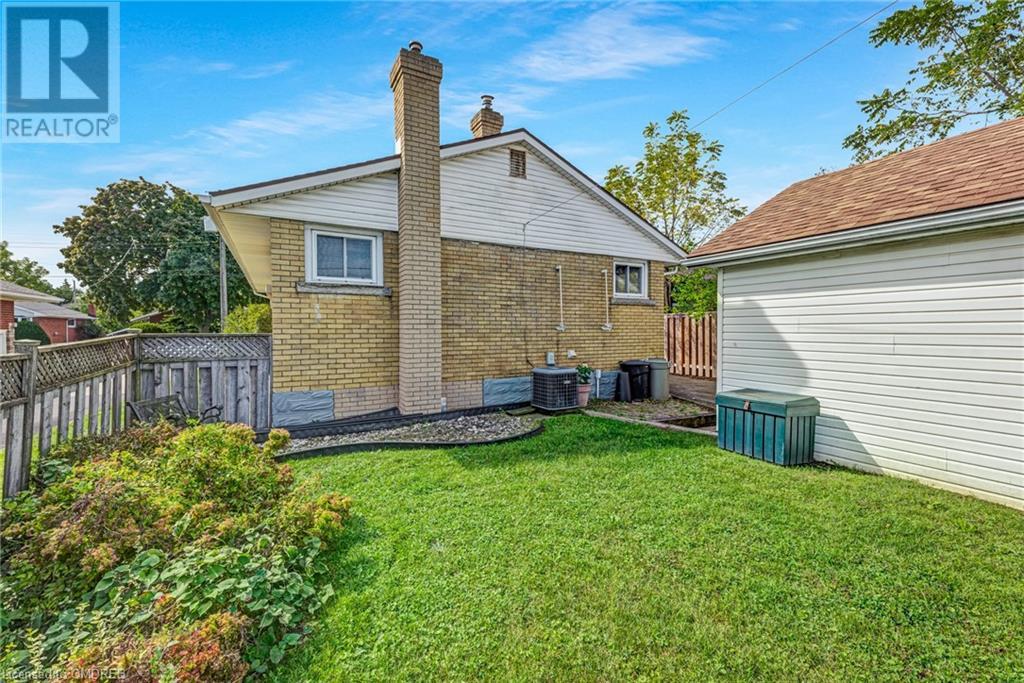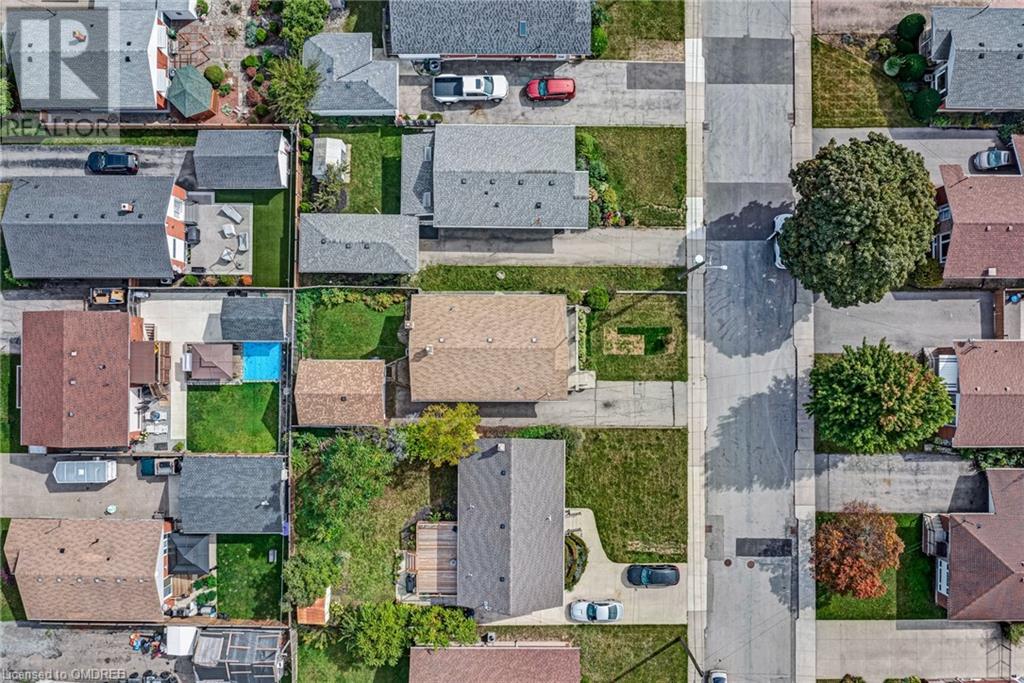47 Endfield Avenue Hamilton, Ontario L8T 2L3
$674,900
Attention Investors, Renovators, and First-Time Buyers! Don't miss this incredible opportunity to own a detached bungalow in the sought-after Huntington neighborhood. Located on a quiet, family-friendly street, this home is close to top-rated schools, parks, The Link, and Hamilton Mountain's shopping centers. Featuring 3+1 bedrooms, 2 full bathrooms, 2 kitchens, and ample parking, the property sits on a spacious 40 x 100 ft lot with a large detached garage (roof updated in 2021) that offers extra rental income potential. With an existing in-law suite and separate entrance, this bungalow is easily convertible into a legal duplex—perfect for investors or anyone looking to boost their cash flow. (id:59646)
Open House
This property has open houses!
2:00 pm
Ends at:4:00 pm
2:00 pm
Ends at:4:00 pm
Property Details
| MLS® Number | 40637247 |
| Property Type | Single Family |
| Neigbourhood | Hampton Heights |
| Amenities Near By | Hospital, Park, Public Transit, Schools |
| Community Features | Quiet Area, Community Centre |
| Equipment Type | Water Heater |
| Features | Southern Exposure, Paved Driveway, In-law Suite |
| Parking Space Total | 6 |
| Rental Equipment Type | Water Heater |
| Structure | Porch |
Building
| Bathroom Total | 2 |
| Bedrooms Above Ground | 3 |
| Bedrooms Below Ground | 1 |
| Bedrooms Total | 4 |
| Appliances | Dishwasher, Dryer, Washer |
| Architectural Style | Bungalow |
| Basement Development | Finished |
| Basement Type | Full (finished) |
| Constructed Date | 1957 |
| Construction Style Attachment | Detached |
| Cooling Type | Central Air Conditioning |
| Exterior Finish | Brick |
| Fireplace Present | Yes |
| Fireplace Total | 1 |
| Foundation Type | Block |
| Heating Fuel | Natural Gas |
| Heating Type | Forced Air |
| Stories Total | 1 |
| Size Interior | 2154 Sqft |
| Type | House |
| Utility Water | Municipal Water |
Parking
| Detached Garage |
Land
| Access Type | Road Access, Highway Nearby |
| Acreage | No |
| Fence Type | Partially Fenced |
| Land Amenities | Hospital, Park, Public Transit, Schools |
| Sewer | Municipal Sewage System |
| Size Depth | 100 Ft |
| Size Frontage | 40 Ft |
| Size Total Text | Under 1/2 Acre |
| Zoning Description | C |
Rooms
| Level | Type | Length | Width | Dimensions |
|---|---|---|---|---|
| Basement | Cold Room | 22'2'' x 5'1'' | ||
| Basement | Utility Room | 12'8'' x 11'1'' | ||
| Basement | Bedroom | 10'8'' x 10'0'' | ||
| Basement | 3pc Bathroom | Measurements not available | ||
| Basement | Kitchen | 14'3'' x 11'1'' | ||
| Basement | Recreation Room | 25'6'' x 10'8'' | ||
| Main Level | 4pc Bathroom | Measurements not available | ||
| Main Level | Bedroom | 10'4'' x 9'4'' | ||
| Main Level | Bedroom | 9'5'' x 9'2'' | ||
| Main Level | Primary Bedroom | 12'10'' x 10'1'' | ||
| Main Level | Dining Room | 13'6'' x 9'2'' | ||
| Main Level | Kitchen | 8'6'' x 7'6'' | ||
| Main Level | Living Room | 15'5'' x 12'1'' |
https://www.realtor.ca/real-estate/27475170/47-endfield-avenue-hamilton
Interested?
Contact us for more information


