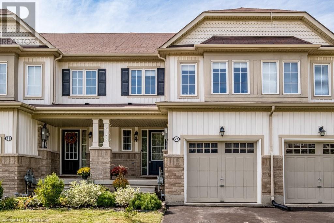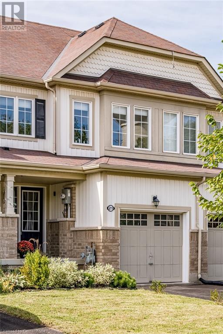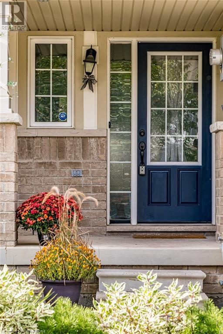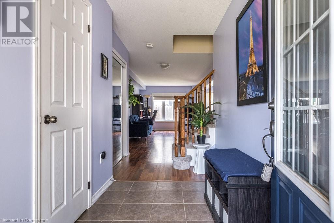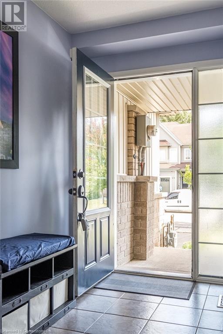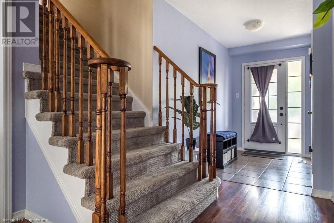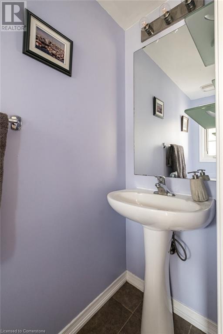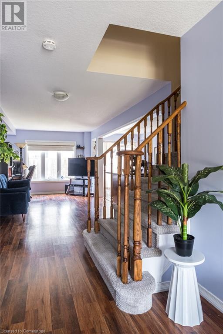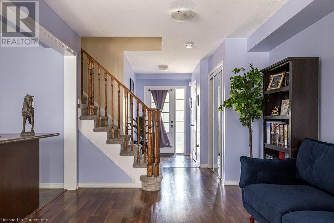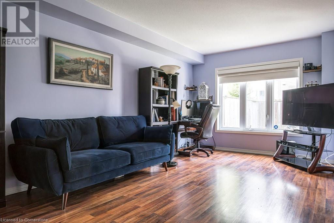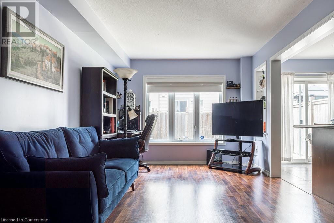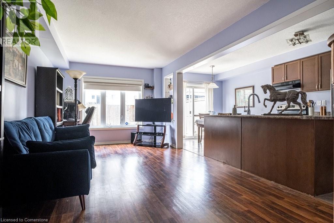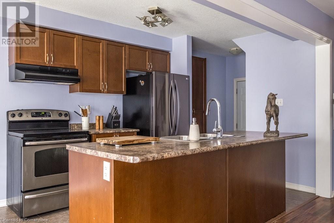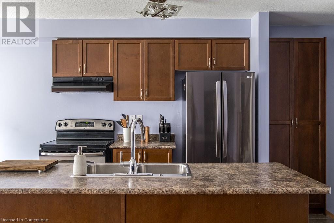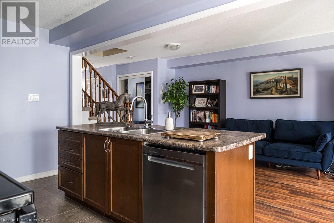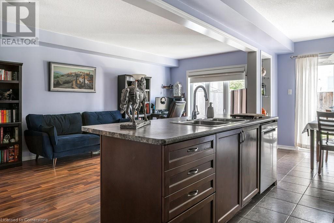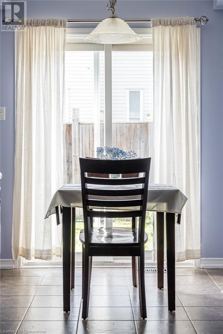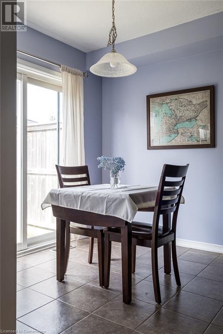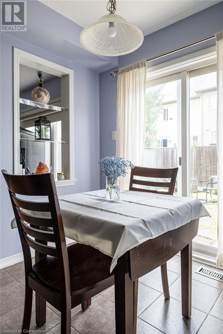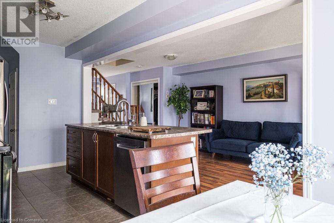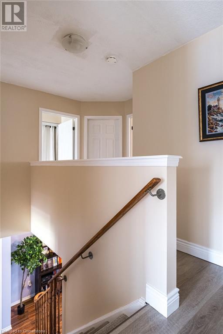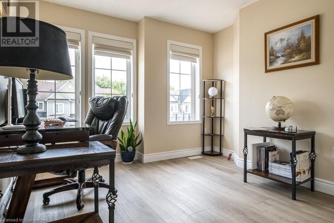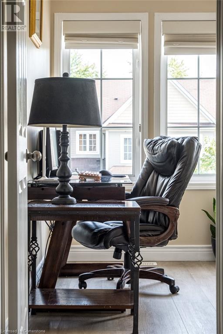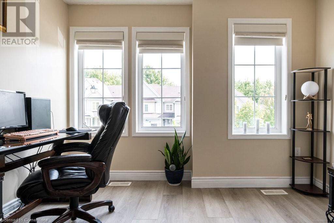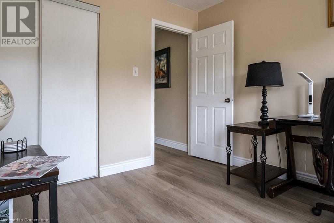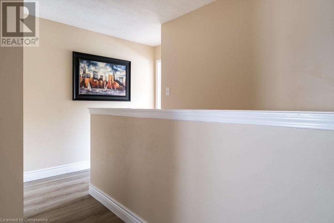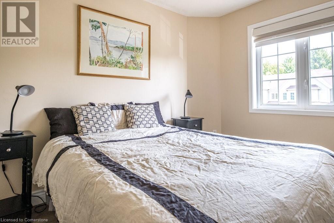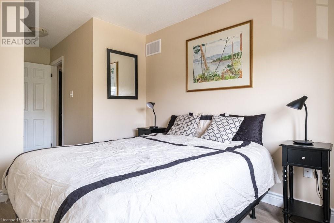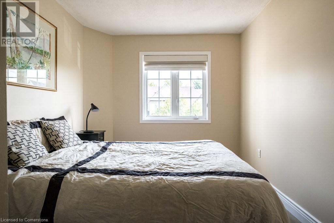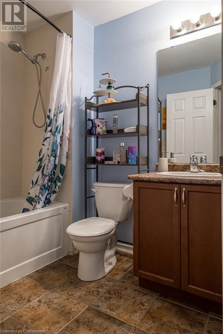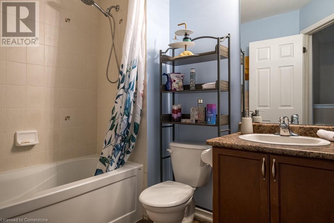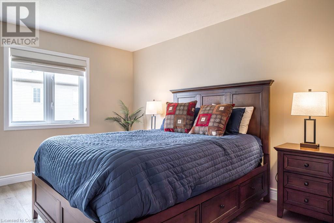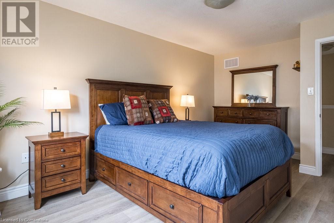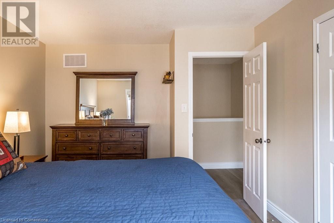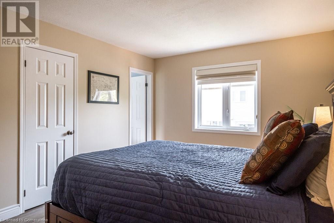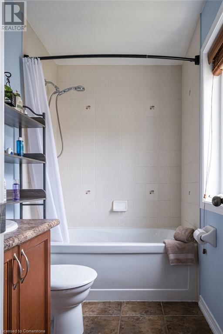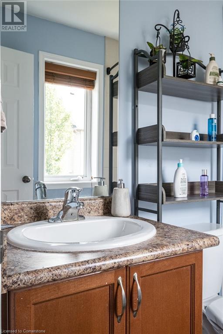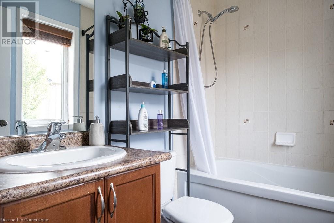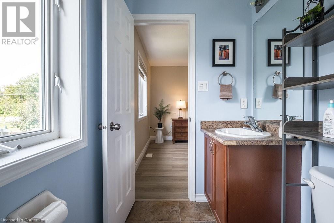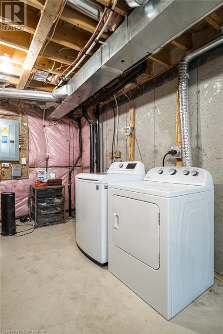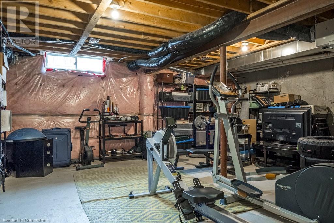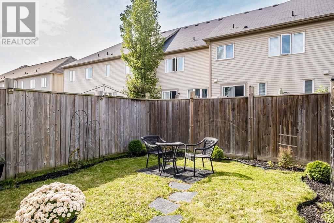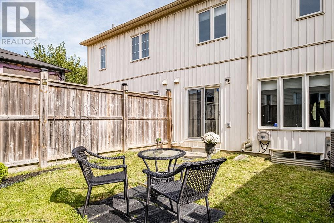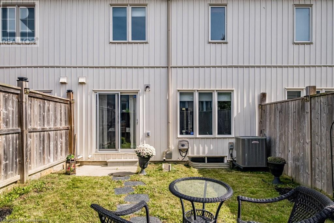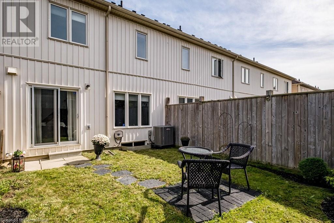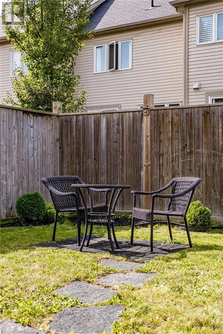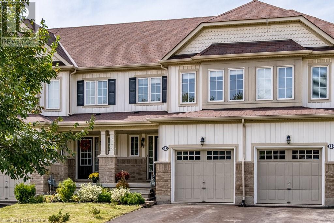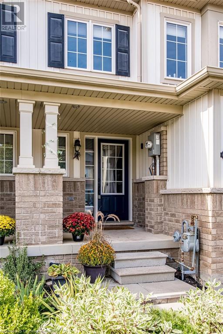3 Bedroom
3 Bathroom
1334 sqft
2 Level
Central Air Conditioning
Forced Air
$668,000
Welcome to your next home at 21 Lynch Crescent, nestled in the quiet community of Binbrook, Home of the Binbrook Fair, just a short drive to Stoney Creek and Hamilton Mountain, a wonderful 3 bedroom 2-1/2 bathroom freehold townhome, approximately 1334 square feet, open concept, features a large eat-in kitchen with an island, dining area with sliding patio door to private yard, spacious master bedroom with walk-in closet and a full ensuite bathroom, 2 good size bedrooms, unspoiled basement ,wide open to your imagination, very affordable, very convenient location near schools, parks, your amenities, groceries, banks, pharmacies, restaurants, and the Binbrook Little Theatre, so check out the virtual tour, a wonderful place to call home! (id:59646)
Property Details
|
MLS® Number
|
40654161 |
|
Property Type
|
Single Family |
|
Amenities Near By
|
Park, Playground, Schools, Shopping |
|
Community Features
|
Quiet Area |
|
Equipment Type
|
None |
|
Features
|
Sump Pump |
|
Parking Space Total
|
2 |
|
Rental Equipment Type
|
None |
Building
|
Bathroom Total
|
3 |
|
Bedrooms Above Ground
|
3 |
|
Bedrooms Total
|
3 |
|
Appliances
|
Central Vacuum, Dishwasher, Dryer, Freezer, Refrigerator, Stove, Water Meter, Washer |
|
Architectural Style
|
2 Level |
|
Basement Development
|
Unfinished |
|
Basement Type
|
Full (unfinished) |
|
Constructed Date
|
2011 |
|
Construction Style Attachment
|
Attached |
|
Cooling Type
|
Central Air Conditioning |
|
Exterior Finish
|
Brick, Stone, Vinyl Siding |
|
Fire Protection
|
Smoke Detectors |
|
Foundation Type
|
Poured Concrete |
|
Half Bath Total
|
1 |
|
Heating Fuel
|
Natural Gas |
|
Heating Type
|
Forced Air |
|
Stories Total
|
2 |
|
Size Interior
|
1334 Sqft |
|
Type
|
Row / Townhouse |
|
Utility Water
|
Municipal Water |
Parking
Land
|
Access Type
|
Road Access |
|
Acreage
|
No |
|
Fence Type
|
Fence |
|
Land Amenities
|
Park, Playground, Schools, Shopping |
|
Sewer
|
Municipal Sewage System |
|
Size Depth
|
89 Ft |
|
Size Frontage
|
17 Ft |
|
Size Total Text
|
Under 1/2 Acre |
|
Zoning Description
|
Rm2-194 |
Rooms
| Level |
Type |
Length |
Width |
Dimensions |
|
Second Level |
4pc Bathroom |
|
|
7'6'' x 4'11'' |
|
Second Level |
Full Bathroom |
|
|
7'6'' x 6' |
|
Second Level |
Primary Bedroom |
|
|
16'1'' x 11'0'' |
|
Second Level |
Bedroom |
|
|
17'9'' x 8'10'' |
|
Second Level |
Bedroom |
|
|
11'9'' x 9'6'' |
|
Basement |
Storage |
|
|
Measurements not available |
|
Basement |
Utility Room |
|
|
Measurements not available |
|
Basement |
Laundry Room |
|
|
Measurements not available |
|
Main Level |
Kitchen |
|
|
11'6'' x 8'0'' |
|
Main Level |
Dining Room |
|
|
8'3'' x 8'0'' |
|
Main Level |
Living Room |
|
|
19'9'' x 10'8'' |
|
Main Level |
2pc Bathroom |
|
|
7'4'' x 2'6'' |
Utilities
|
Electricity
|
Available |
|
Natural Gas
|
Available |
https://www.realtor.ca/real-estate/27475370/21-lynch-crescent-binbrook

