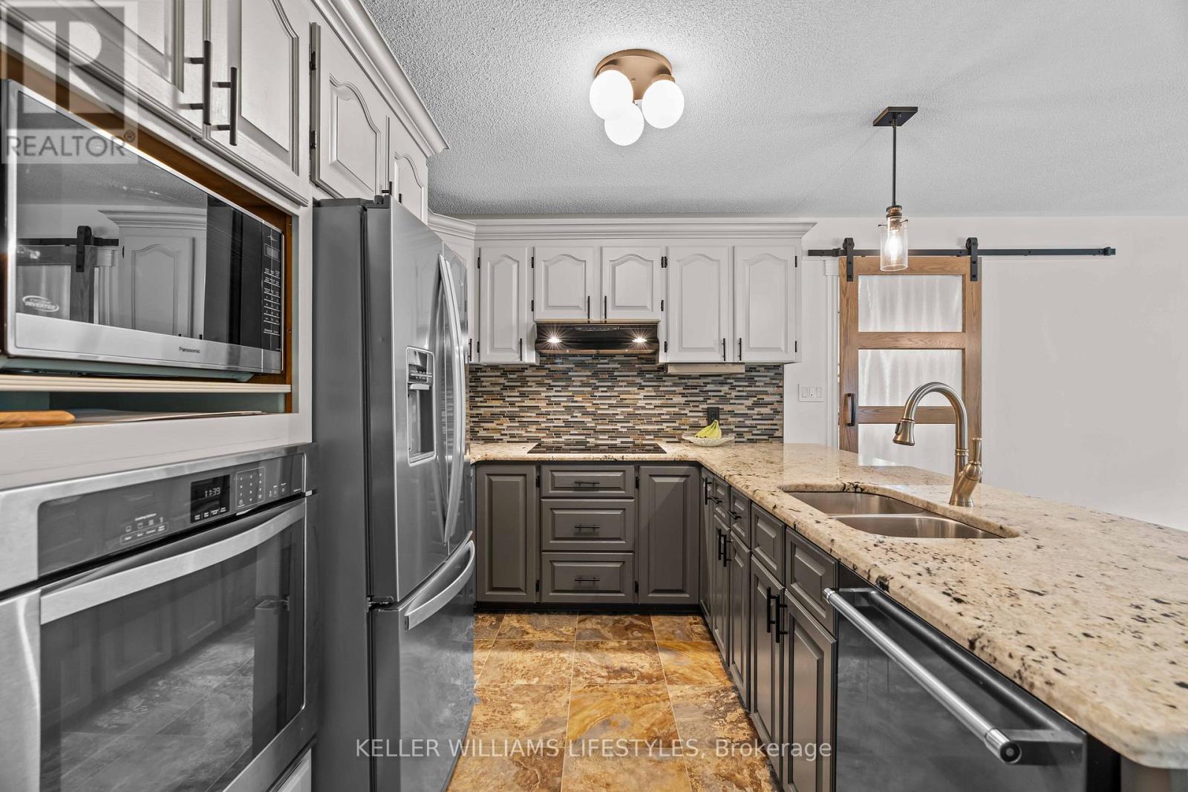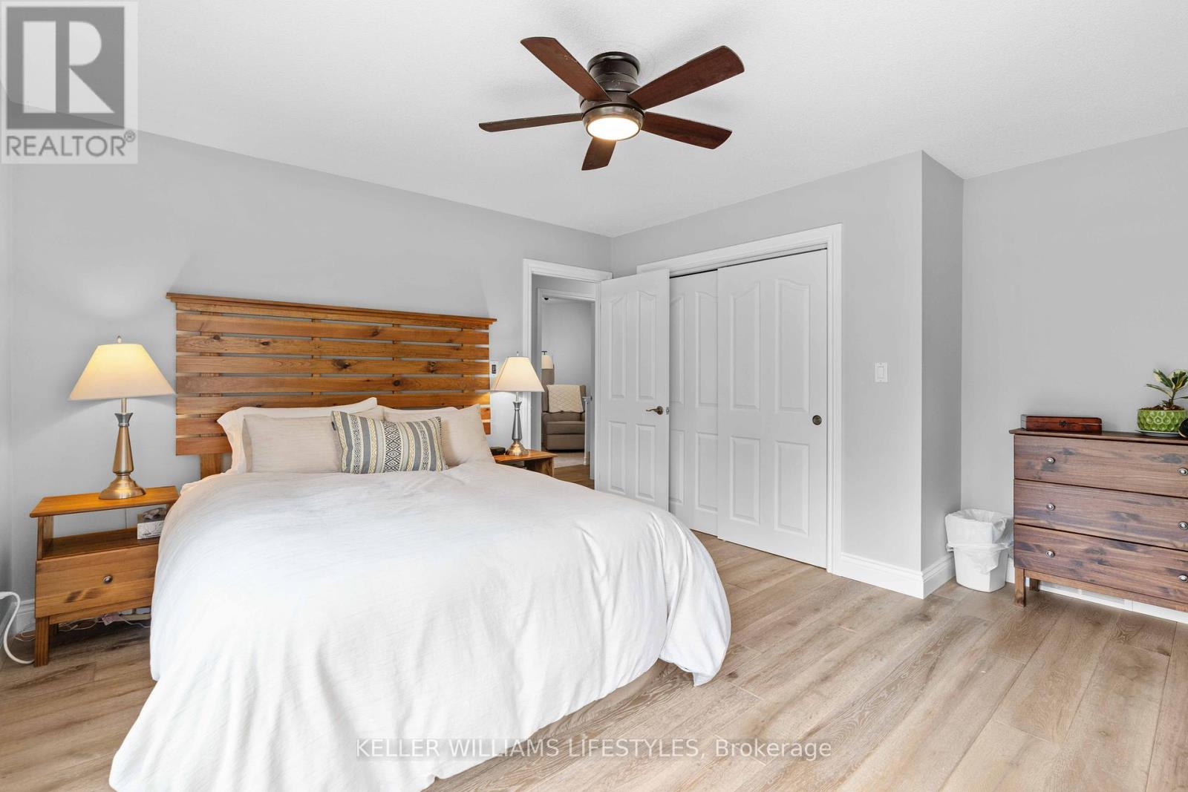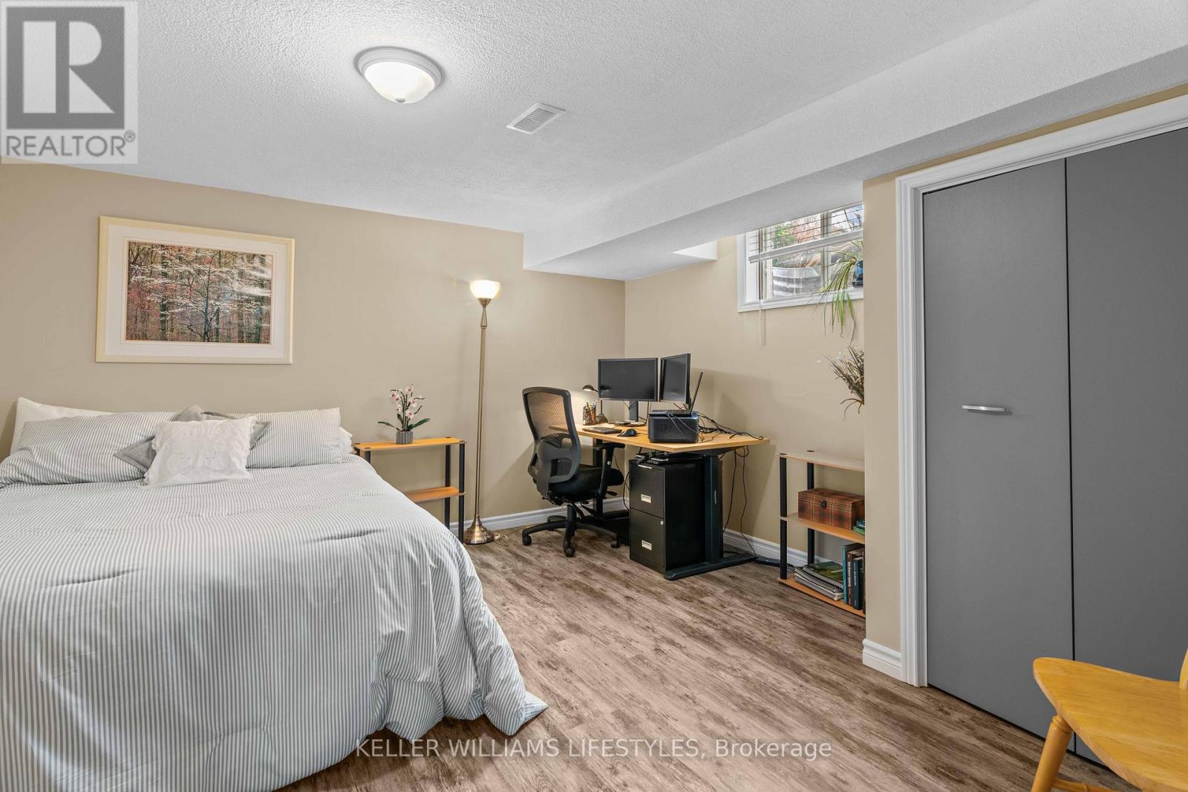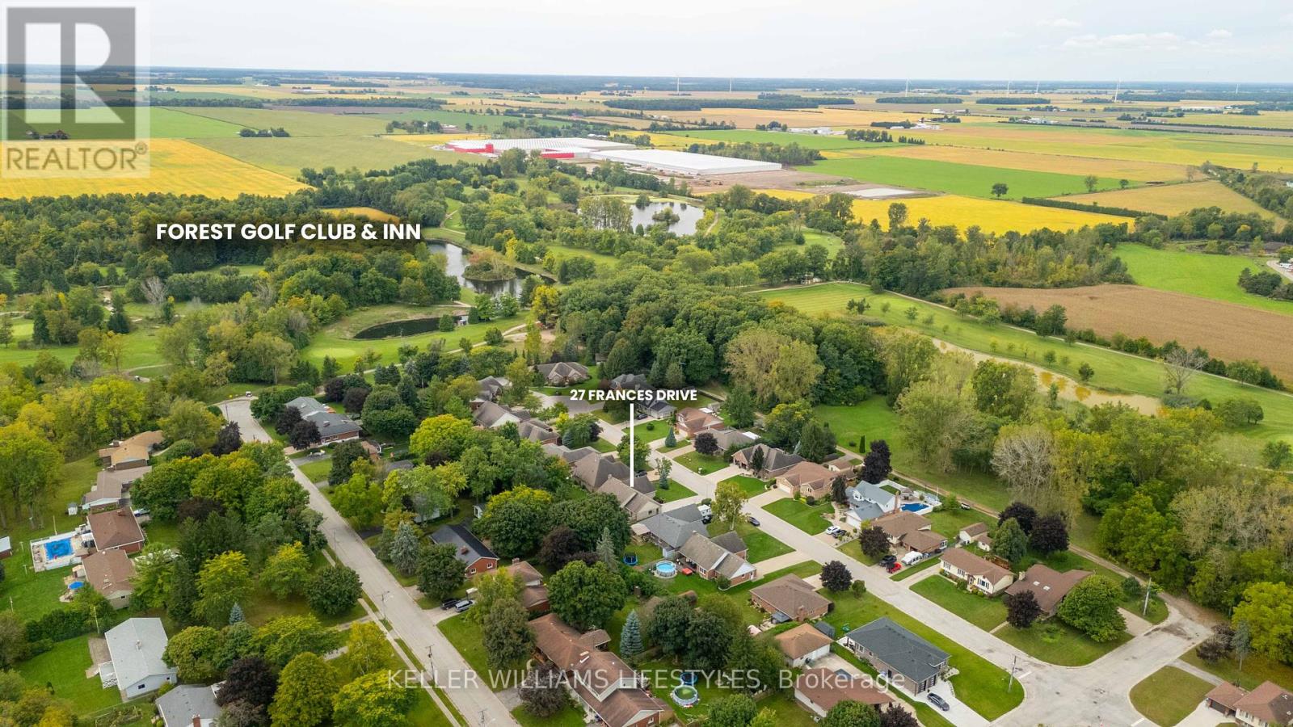4 Bedroom
2 Bathroom
Bungalow
Fireplace
Central Air Conditioning
Forced Air
Landscaped, Lawn Sprinkler
$679,000
Located in one of the most desirable areas in Forest, this stunning 4-bedroom, 2-bathroom home offers a perfect blend of luxury, convenience, and privacy. Situated on a quiet cul-de-sac surrounded by a golf course, this property provides a peaceful retreat while being just minutes from schools, restaurants, and shops, making daily errands and commutes a breeze.The beautifully manicured yard features an irrigation system, a cedar hedge, and mature trees for ultimate privacy and curb appeal.Inside, the family room impresses with vaulted ceilings, a cozy gas fireplace, and a charming wood-accented beam.The fully finished basement adds valuable living space, ideal for a home office or recreation room. Step outside to the covered porch and enjoy the brand-new deck, perfect for entertaining or quiet relaxation. Boasting over $90K in upgrades, this home is fully move-in ready, offering a blend of modern comfort and stylish finishes. Interior enhancements include updated bathrooms, new flooring, an indoor beam, basement, refreshed countertops, a renovated kitchen, a new furnace, windows, and central air. Exterior upgrades encompass the driveway, deck, siding, shed, garage heater, and a concrete padall nestled in a peaceful setting, making this property a must-see! (id:59646)
Property Details
|
MLS® Number
|
X9371101 |
|
Property Type
|
Single Family |
|
Community Name
|
Forest |
|
Features
|
Cul-de-sac, Wooded Area |
|
Parking Space Total
|
5 |
|
Structure
|
Deck, Shed |
Building
|
Bathroom Total
|
2 |
|
Bedrooms Above Ground
|
4 |
|
Bedrooms Total
|
4 |
|
Amenities
|
Fireplace(s) |
|
Appliances
|
Dishwasher, Dryer, Refrigerator, Stove, Washer |
|
Architectural Style
|
Bungalow |
|
Basement Development
|
Finished |
|
Basement Type
|
Full (finished) |
|
Construction Style Attachment
|
Detached |
|
Cooling Type
|
Central Air Conditioning |
|
Exterior Finish
|
Brick |
|
Fireplace Present
|
Yes |
|
Fireplace Total
|
1 |
|
Foundation Type
|
Block |
|
Heating Fuel
|
Natural Gas |
|
Heating Type
|
Forced Air |
|
Stories Total
|
1 |
|
Type
|
House |
|
Utility Water
|
Municipal Water |
Parking
Land
|
Acreage
|
No |
|
Landscape Features
|
Landscaped, Lawn Sprinkler |
|
Sewer
|
Sanitary Sewer |
|
Size Depth
|
140 Ft |
|
Size Frontage
|
71 Ft |
|
Size Irregular
|
71 X 140 Ft |
|
Size Total Text
|
71 X 140 Ft |
|
Zoning Description
|
R1 |
Rooms
| Level |
Type |
Length |
Width |
Dimensions |
|
Lower Level |
Recreational, Games Room |
20 m |
38 m |
20 m x 38 m |
|
Lower Level |
Utility Room |
15 m |
14 m |
15 m x 14 m |
|
Lower Level |
Den |
13.3 m |
12 m |
13.3 m x 12 m |
|
Lower Level |
Bedroom |
13.5 m |
13.5 m |
13.5 m x 13.5 m |
|
Main Level |
Living Room |
20 m |
17 m |
20 m x 17 m |
|
Main Level |
Laundry Room |
8 m |
5 m |
8 m x 5 m |
|
Main Level |
Foyer |
8 m |
6 m |
8 m x 6 m |
|
Main Level |
Bedroom |
13.5 m |
11 m |
13.5 m x 11 m |
|
Main Level |
Kitchen |
13 m |
10 m |
13 m x 10 m |
|
Main Level |
Bedroom |
15 m |
14 m |
15 m x 14 m |
|
Main Level |
Bedroom |
11 m |
10 m |
11 m x 10 m |
|
Main Level |
Dining Room |
13 m |
11 m |
13 m x 11 m |
https://www.realtor.ca/real-estate/27475410/27-frances-drive-lambton-shores-forest-forest











































