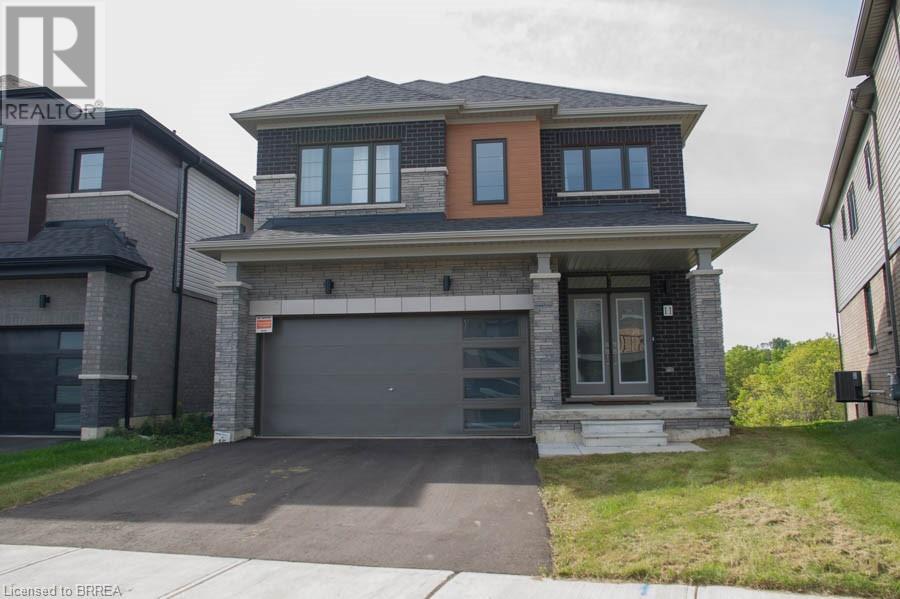4 Bedroom
3 Bathroom
2100 sqft
2 Level
Central Air Conditioning
Forced Air
Landscaped
$2,950 Monthly
Insurance, Property Management
Enjoy this beautiful detached house situated on a ravine lot, offering approximately 2100 sq. ft. of living space. Featuring 4 bedrooms, the spacious master bedroom includes a 4-piece ensuite and walk-in closet. The main floor has a bright and open feel with 9 ft ceilings, new paint, and hardwood floors complemented by matching oak stairs. The modern kitchen includes stainless steel appliances, a breakfast area, and garage access. Additional perks are the walk-out basement, a separate entrance from the backyard, and a double door entrance for added convenience. Close to schools, parks, and all major amenities, this is an ideal family home. (id:59646)
Property Details
|
MLS® Number
|
40654350 |
|
Property Type
|
Single Family |
|
Amenities Near By
|
Park, Schools |
|
Community Features
|
Quiet Area |
|
Features
|
Balcony, No Pet Home |
|
Parking Space Total
|
4 |
Building
|
Bathroom Total
|
3 |
|
Bedrooms Above Ground
|
4 |
|
Bedrooms Total
|
4 |
|
Appliances
|
Dryer, Refrigerator, Stove, Washer, Gas Stove(s) |
|
Architectural Style
|
2 Level |
|
Basement Development
|
Unfinished |
|
Basement Type
|
Full (unfinished) |
|
Construction Style Attachment
|
Detached |
|
Cooling Type
|
Central Air Conditioning |
|
Exterior Finish
|
Brick, Stone |
|
Foundation Type
|
Unknown |
|
Half Bath Total
|
1 |
|
Heating Fuel
|
Natural Gas |
|
Heating Type
|
Forced Air |
|
Stories Total
|
2 |
|
Size Interior
|
2100 Sqft |
|
Type
|
House |
|
Utility Water
|
Municipal Water |
Parking
Land
|
Access Type
|
Road Access |
|
Acreage
|
No |
|
Land Amenities
|
Park, Schools |
|
Landscape Features
|
Landscaped |
|
Sewer
|
Municipal Sewage System |
|
Size Depth
|
102 Ft |
|
Size Frontage
|
31 Ft |
|
Size Total Text
|
Under 1/2 Acre |
|
Zoning Description
|
R1c-23 |
Rooms
| Level |
Type |
Length |
Width |
Dimensions |
|
Second Level |
3pc Bathroom |
|
|
Measurements not available |
|
Second Level |
Full Bathroom |
|
|
Measurements not available |
|
Second Level |
Bedroom |
|
|
10'2'' x 11'2'' |
|
Second Level |
Bedroom |
|
|
10'2'' x 10'2'' |
|
Second Level |
Bedroom |
|
|
11'2'' x 11'4'' |
|
Second Level |
Primary Bedroom |
|
|
15'7'' x 14'2'' |
|
Main Level |
2pc Bathroom |
|
|
Measurements not available |
|
Main Level |
Dining Room |
|
|
12'6'' x 11'2'' |
|
Main Level |
Kitchen |
|
|
12'6'' x 13'2'' |
|
Main Level |
Family Room |
|
|
15'8'' x 14'2'' |
https://www.realtor.ca/real-estate/27476003/11-bee-crescent-brantford




































