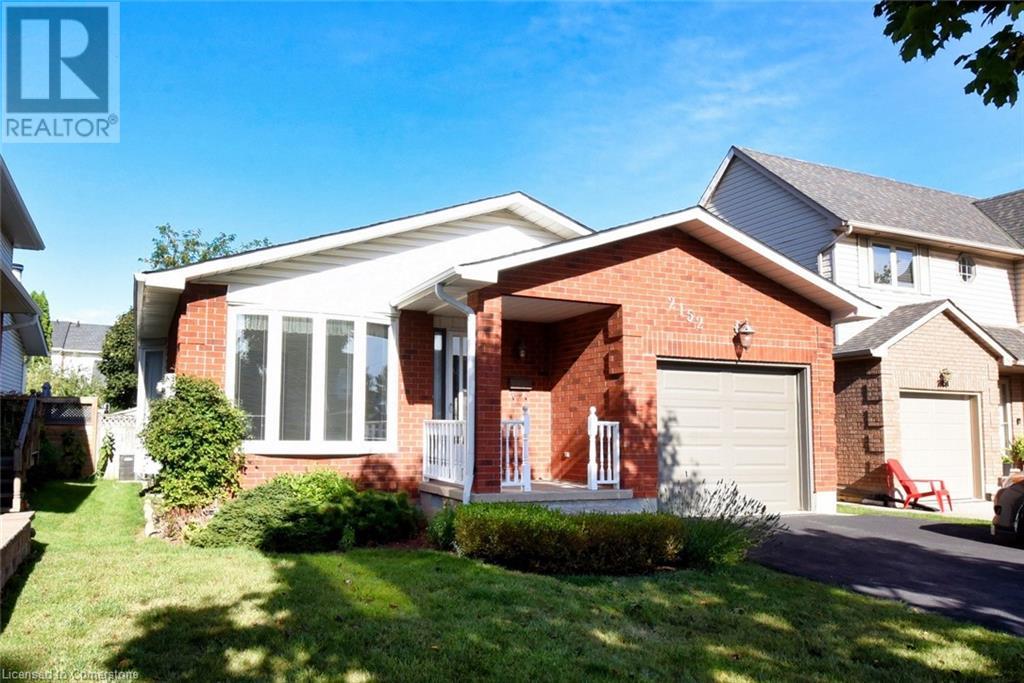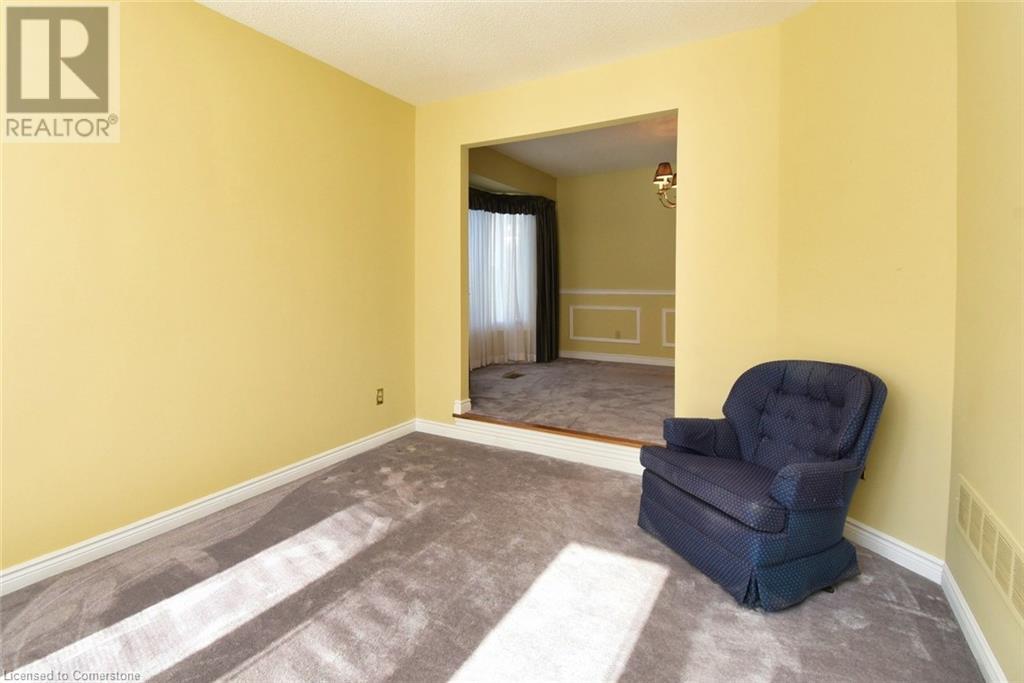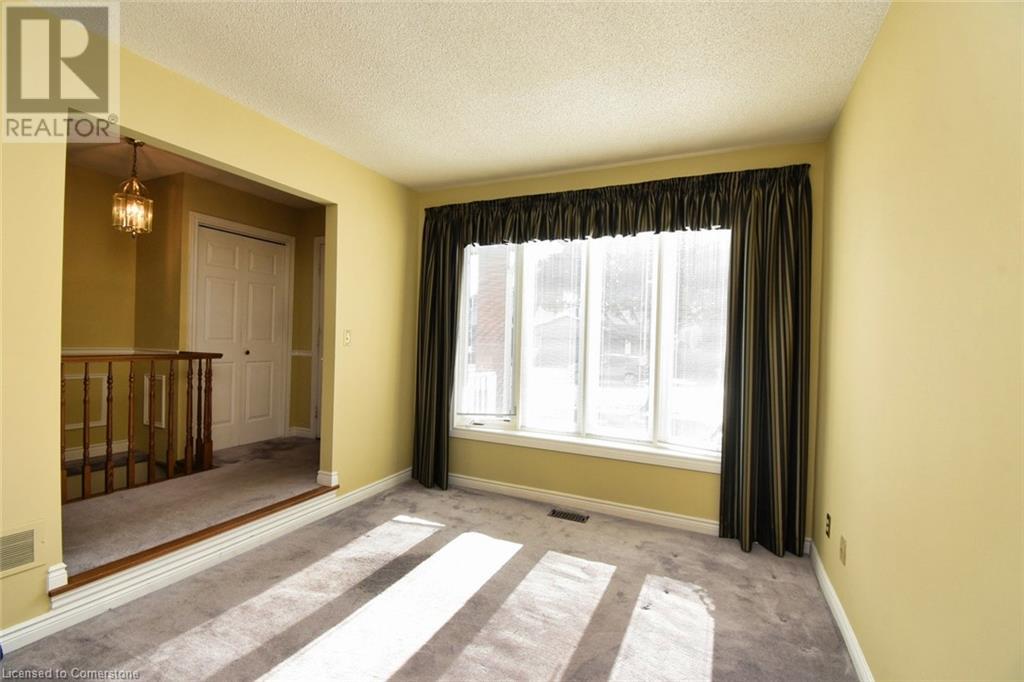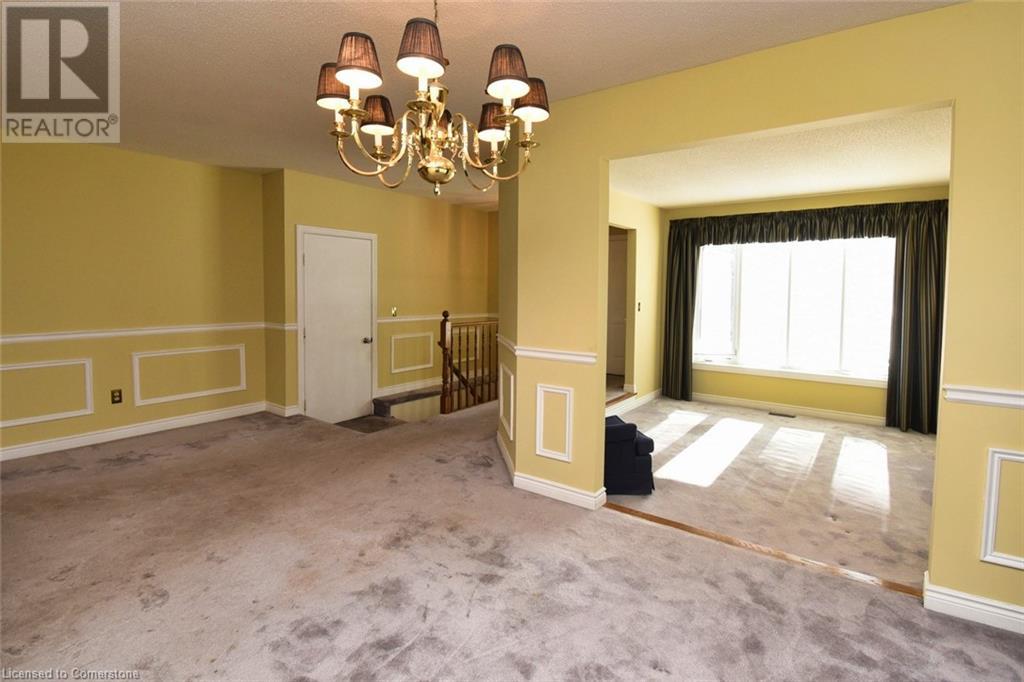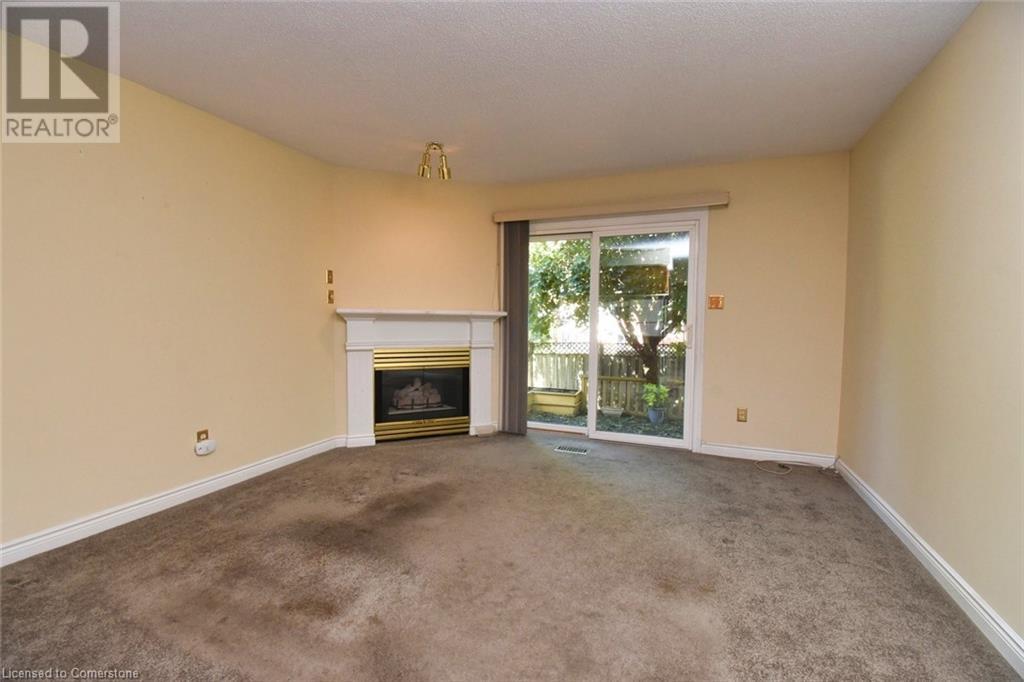3 Bedroom
2 Bathroom
1380 sqft
Bungalow
Fireplace
Central Air Conditioning
Forced Air
$998,000
Well maintained original owner bungalow on a quiet crescent waiting for your decorating updates. Living Room & Primary Bedroom Windows have been updated as well as the patior doors leading from the Family Room to the deck and fenced yard. Roof shingles were replaced in 2017 and the Furnace and A/C in 2019. Fabulous lower level with very high ceilings and existing bedroom, 3 pc bathroom and office; plenty of room to add other finished areas. Garage includes inside access and garage door opener. (id:59646)
Property Details
|
MLS® Number
|
40652942 |
|
Property Type
|
Single Family |
|
Amenities Near By
|
Place Of Worship, Public Transit, Shopping |
|
Community Features
|
Community Centre |
|
Equipment Type
|
Water Heater |
|
Features
|
Paved Driveway, Automatic Garage Door Opener |
|
Parking Space Total
|
3 |
|
Rental Equipment Type
|
Water Heater |
Building
|
Bathroom Total
|
2 |
|
Bedrooms Above Ground
|
2 |
|
Bedrooms Below Ground
|
1 |
|
Bedrooms Total
|
3 |
|
Appliances
|
Dishwasher, Dryer, Freezer, Refrigerator, Stove, Washer |
|
Architectural Style
|
Bungalow |
|
Basement Development
|
Partially Finished |
|
Basement Type
|
Full (partially Finished) |
|
Constructed Date
|
1988 |
|
Construction Style Attachment
|
Detached |
|
Cooling Type
|
Central Air Conditioning |
|
Exterior Finish
|
Brick Veneer, Vinyl Siding |
|
Fireplace Present
|
Yes |
|
Fireplace Total
|
1 |
|
Foundation Type
|
Block |
|
Heating Fuel
|
Natural Gas |
|
Heating Type
|
Forced Air |
|
Stories Total
|
1 |
|
Size Interior
|
1380 Sqft |
|
Type
|
House |
|
Utility Water
|
Municipal Water |
Parking
Land
|
Access Type
|
Highway Access |
|
Acreage
|
No |
|
Land Amenities
|
Place Of Worship, Public Transit, Shopping |
|
Sewer
|
Municipal Sewage System |
|
Size Depth
|
102 Ft |
|
Size Frontage
|
40 Ft |
|
Size Total Text
|
Under 1/2 Acre |
|
Zoning Description
|
R3.2 |
Rooms
| Level |
Type |
Length |
Width |
Dimensions |
|
Lower Level |
Storage |
|
|
16'9'' x 13'6'' |
|
Lower Level |
Cold Room |
|
|
6'0'' x 5'3'' |
|
Lower Level |
Utility Room |
|
|
14'9'' x 12'6'' |
|
Lower Level |
Laundry Room |
|
|
12'6'' x 9'0'' |
|
Lower Level |
3pc Bathroom |
|
|
9'0'' x 6'0'' |
|
Lower Level |
Bedroom |
|
|
12'0'' x 12'9'' |
|
Lower Level |
Office |
|
|
13'0'' x 12'0'' |
|
Main Level |
Family Room |
|
|
13'9'' x 13'0'' |
|
Main Level |
4pc Bathroom |
|
|
10'0'' x 8'0'' |
|
Main Level |
Bedroom |
|
|
11'3'' x 10'0'' |
|
Main Level |
Primary Bedroom |
|
|
14'0'' x 13'0'' |
|
Main Level |
Kitchen |
|
|
15'9'' x 9'0'' |
|
Main Level |
Dining Room |
|
|
19'6'' x 10'6'' |
|
Main Level |
Living Room |
|
|
13'6'' x 10'3'' |
Utilities
|
Cable
|
Available |
|
Electricity
|
Available |
|
Natural Gas
|
Available |
https://www.realtor.ca/real-estate/27476073/2152-salma-crescent-burlington


