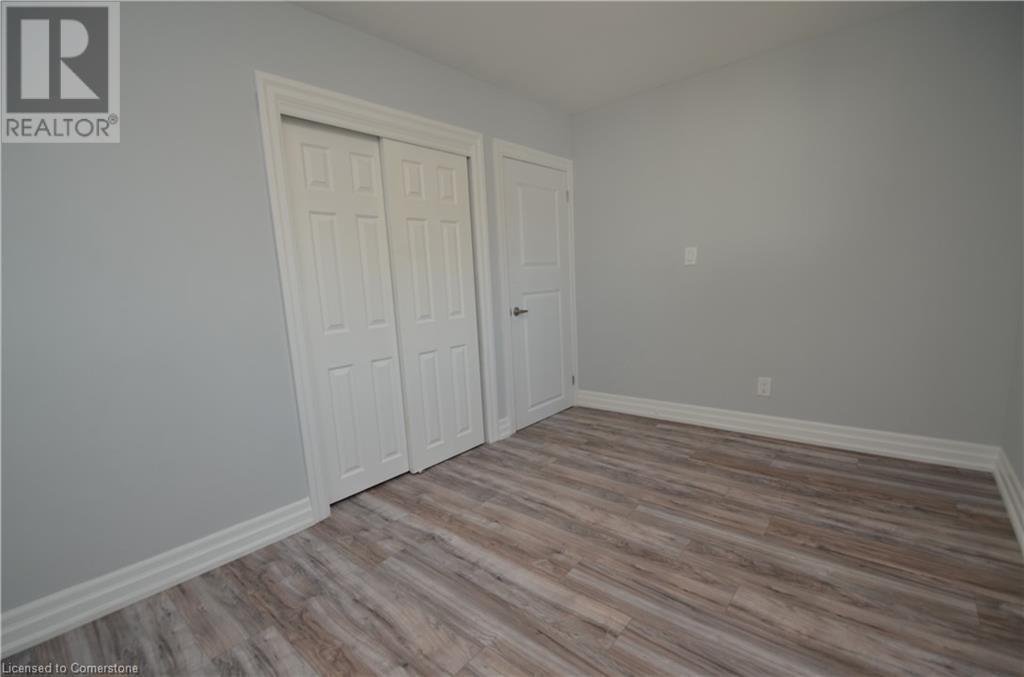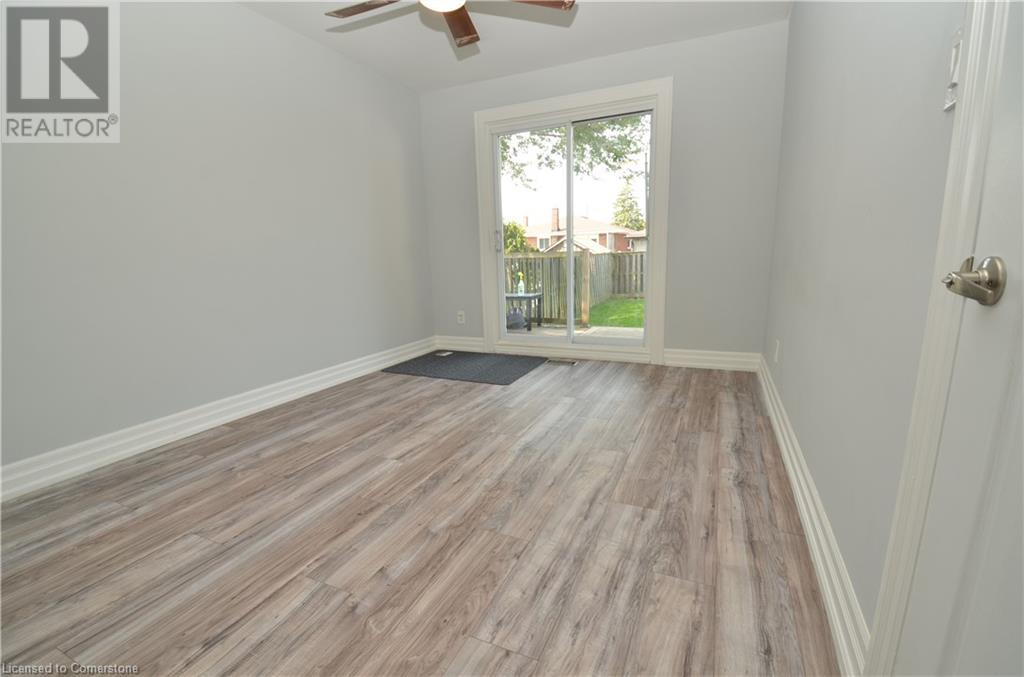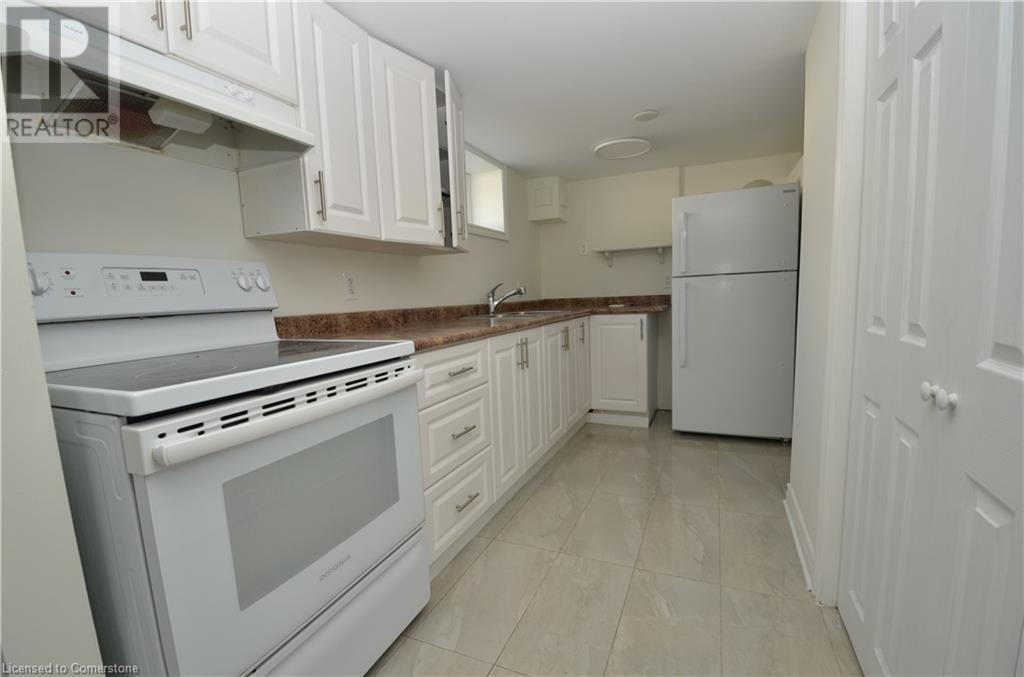5 Bedroom
2 Bathroom
1100 sqft
Bungalow
Forced Air
$790,000
Charming Home on Serene Mountain Area: Need extra storage for vehicles or a workshop? Our home offers both an attached and a detached garage. This residence has undergone extensive updates and renovations, featuring a self-contained in-law suite. With 3 + 2 bedrooms and 2 fully renovated bathrooms, the versatility of this home is unmatched. It includes two kitchens and a private side entrance. Recently painted and boasting new flooring throughout, the home also features new bathroom installations, fresh sod, and a private deck accessible from the master bedroom. The expansive backyard, newly sodded, includes a brand-new deck. We invite you to come and see the potential of making this your new home! (id:59646)
Property Details
|
MLS® Number
|
XH4206871 |
|
Property Type
|
Single Family |
|
Equipment Type
|
Water Heater |
|
Parking Space Total
|
5 |
|
Rental Equipment Type
|
Water Heater |
Building
|
Bathroom Total
|
2 |
|
Bedrooms Above Ground
|
5 |
|
Bedrooms Total
|
5 |
|
Architectural Style
|
Bungalow |
|
Basement Development
|
Finished |
|
Basement Type
|
Full (finished) |
|
Construction Style Attachment
|
Detached |
|
Exterior Finish
|
Brick |
|
Foundation Type
|
Poured Concrete |
|
Heating Fuel
|
Natural Gas |
|
Heating Type
|
Forced Air |
|
Stories Total
|
1 |
|
Size Interior
|
1100 Sqft |
|
Type
|
House |
|
Utility Water
|
Municipal Water |
Parking
Land
|
Acreage
|
No |
|
Sewer
|
Municipal Sewage System |
|
Size Depth
|
124 Ft |
|
Size Frontage
|
50 Ft |
|
Size Total Text
|
Under 1/2 Acre |
Rooms
| Level |
Type |
Length |
Width |
Dimensions |
|
Basement |
Family Room |
|
|
14'5'' x 10'7'' |
|
Basement |
4pc Bathroom |
|
|
' x ' |
|
Basement |
Eat In Kitchen |
|
|
21' x 10'5'' |
|
Main Level |
Bedroom |
|
|
10'5'' x 11'6'' |
|
Main Level |
Bedroom |
|
|
15'3'' x 10'8'' |
|
Main Level |
Bedroom |
|
|
9'5'' x 9' |
|
Main Level |
Bedroom |
|
|
12'4'' x 8'9'' |
|
Main Level |
Primary Bedroom |
|
|
12'11'' x 9'11'' |
|
Main Level |
4pc Bathroom |
|
|
' x ' |
|
Main Level |
Eat In Kitchen |
|
|
12'3'' x 11' |
|
Main Level |
Dining Room |
|
|
11'5'' x 9'10'' |
|
Main Level |
Family Room |
|
|
15' x 11' |
https://www.realtor.ca/real-estate/27478632/880-upper-sherman-avenue-hamilton







































