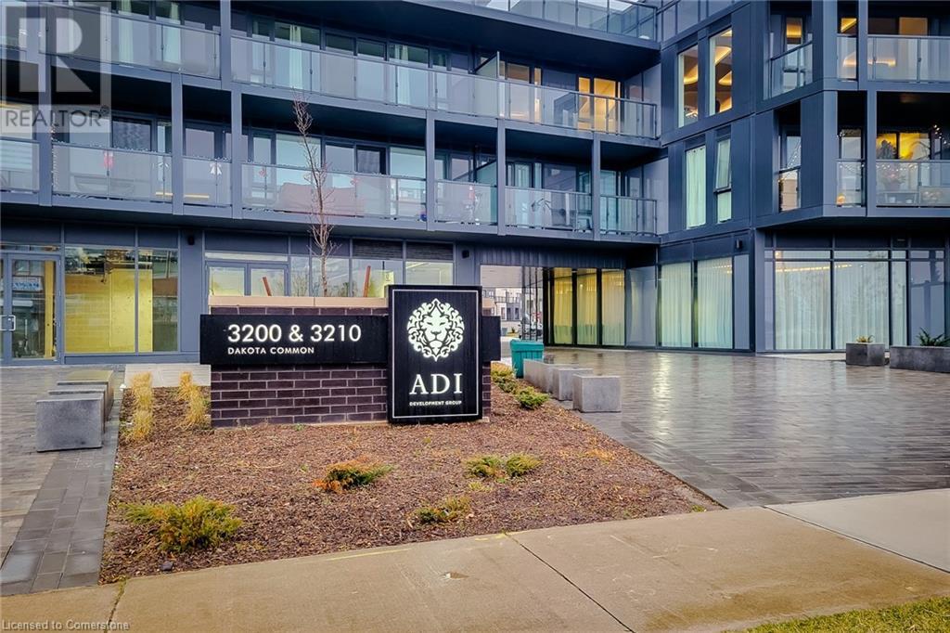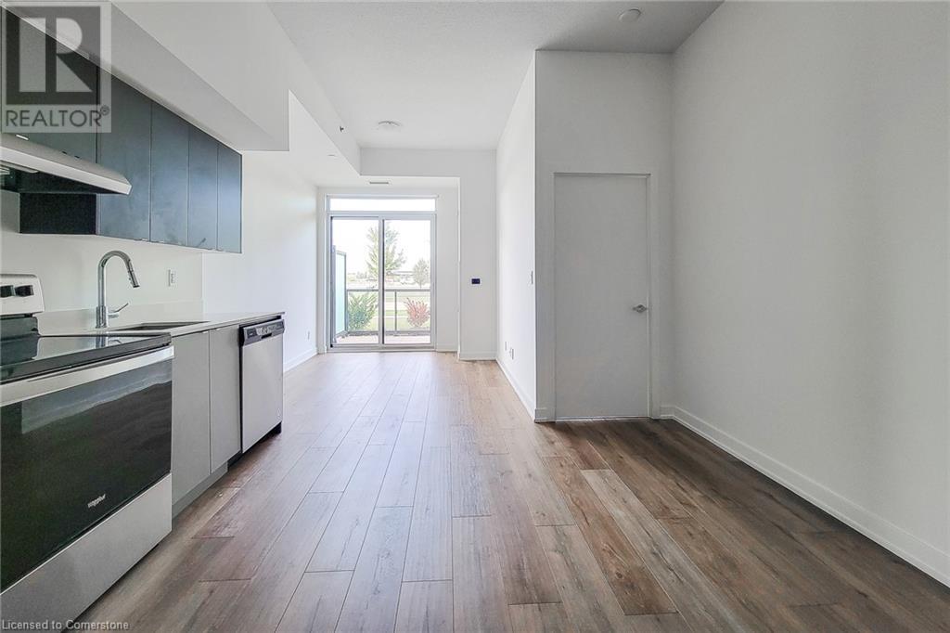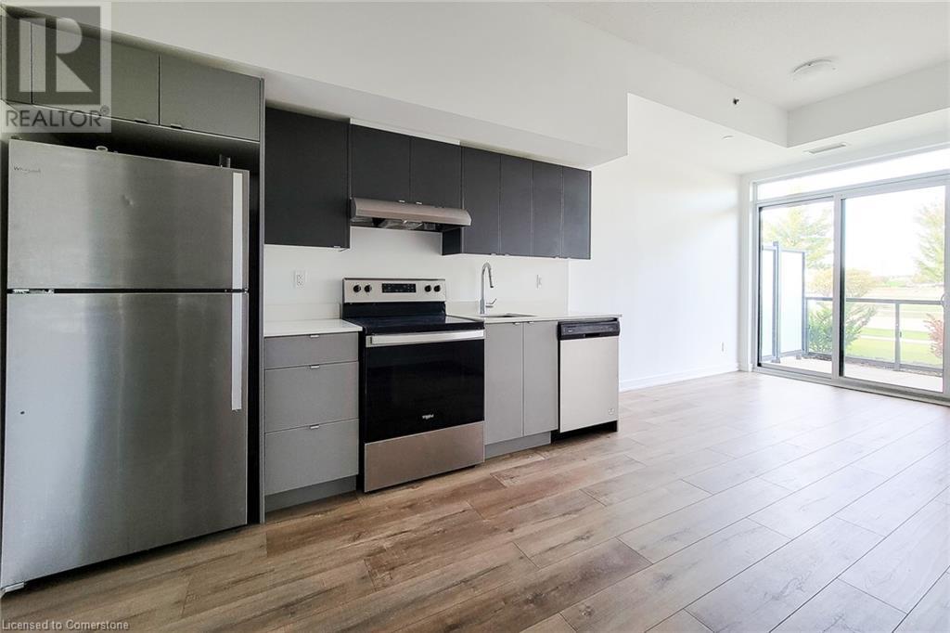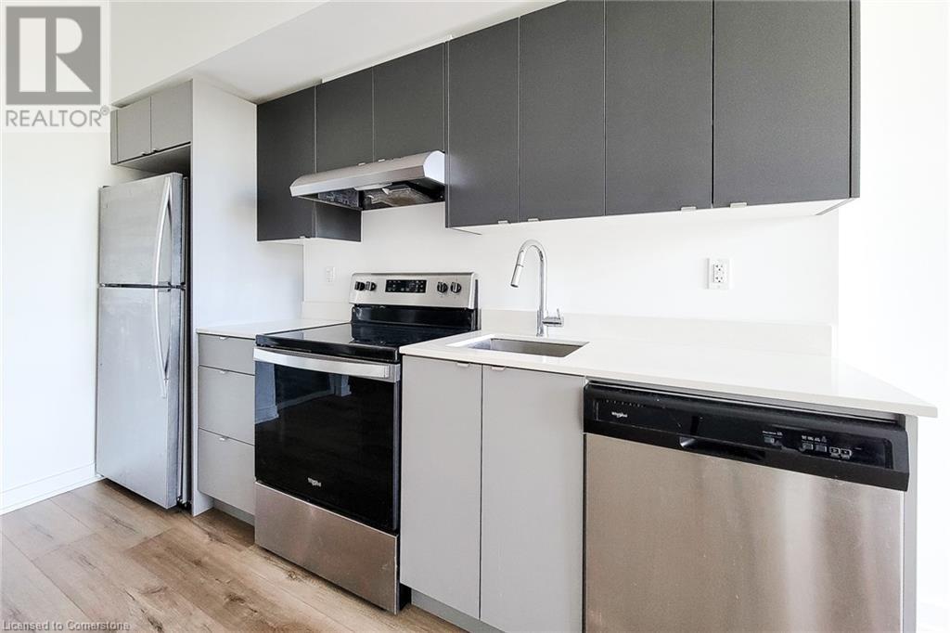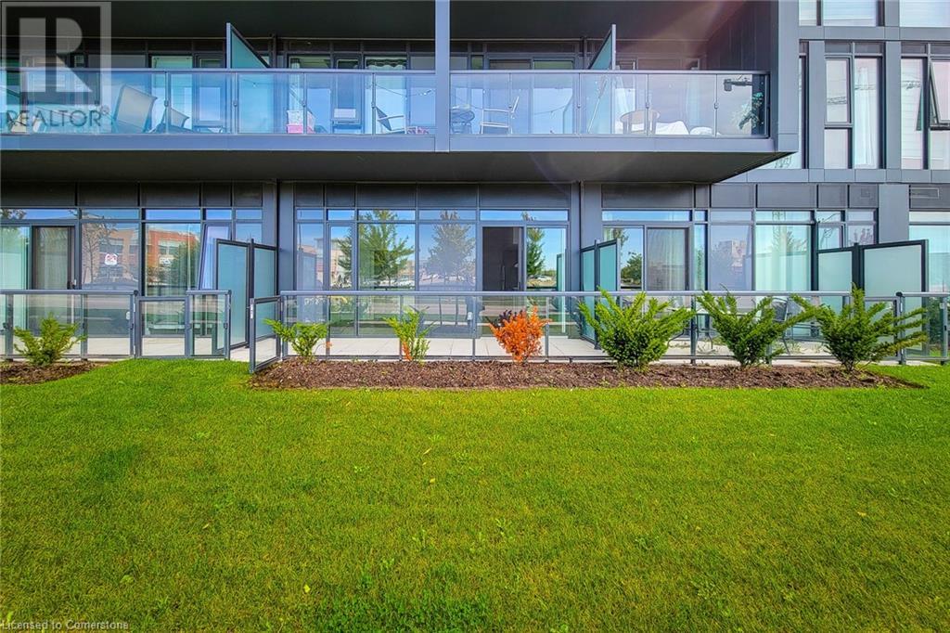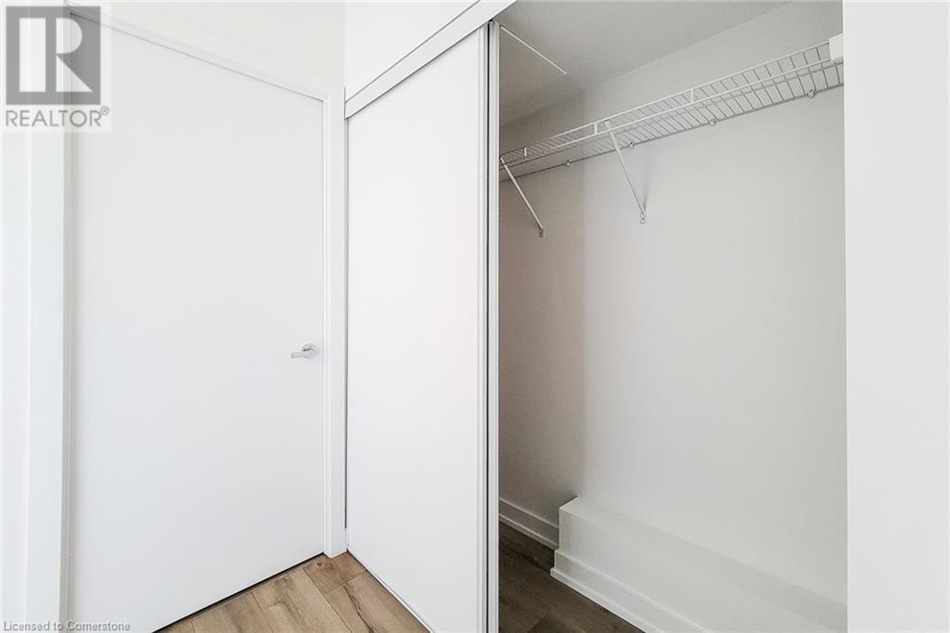3210 Dakota Common Unit# A108 Burlington, Ontario L7M 2A8
$499,000Maintenance, Insurance
$541 Monthly
Maintenance, Insurance
$541 MonthlyIMPRESSIVE 631 SQFT CONDO WITH 9' CEILINGS, SLEEK LAMINATE FLOORS, QUARTZ COUNTERTOPS, AND STAINLESS STEEL APPLIANCES. FEATURES AN OPEN CONCEPT LAYOUT, IMPRESSIVE NATURAL LIGHTING THROUGHOUT THE UNIT AND A STUNNING ON-GROUND BALCONY. SLEEK STAINLESS STEEL APPLIANCES. COMES WITH 1 PARKING SPOT AND 1 LOCKER. SMART SETUP-KEYLESS ENTRY WITH SECURITY AND MOBILE APP. AMENITIES INCLUDE A 24-HOUR CONCIERGE, PARTY ROOM, PET SPA, FITNESS CENTER WITH YOGA SPACE, SAUNA, STEAM ROOMS, AND AN OUTDOOR ROOFTOP POOL WITH LOUNGE AND BBQ AREA. CONVENIENTLY LOCATED NEAR SHOPPING, RESTAURANTS, GYMS, GOOD SCHOOLS, BURLINGTON GO AND HWY 407. RSA. (id:59646)
Property Details
| MLS® Number | 40654627 |
| Property Type | Single Family |
| Amenities Near By | Place Of Worship, Public Transit, Schools |
| Community Features | School Bus |
| Equipment Type | Water Heater |
| Features | Balcony, Paved Driveway, Shared Driveway, Automatic Garage Door Opener |
| Parking Space Total | 1 |
| Rental Equipment Type | Water Heater |
| Storage Type | Locker |
Building
| Bathroom Total | 1 |
| Bedrooms Above Ground | 2 |
| Bedrooms Total | 2 |
| Amenities | Exercise Centre, Guest Suite, Party Room |
| Appliances | Dryer, Refrigerator, Stove, Washer, Hood Fan |
| Basement Development | Unfinished |
| Basement Type | Full (unfinished) |
| Construction Material | Concrete Block, Concrete Walls |
| Construction Style Attachment | Attached |
| Cooling Type | Central Air Conditioning |
| Exterior Finish | Brick, Concrete, Metal, Stucco |
| Fire Protection | Smoke Detectors, Alarm System, Security System |
| Foundation Type | Poured Concrete |
| Heating Fuel | Natural Gas |
| Heating Type | Forced Air, Other |
| Stories Total | 1 |
| Size Interior | 631 Sqft |
| Type | Apartment |
| Utility Water | Municipal Water |
Parking
| Underground | |
| Visitor Parking |
Land
| Access Type | Highway Nearby |
| Acreage | No |
| Land Amenities | Place Of Worship, Public Transit, Schools |
| Sewer | Municipal Sewage System |
| Size Total Text | Under 1/2 Acre |
| Zoning Description | Residential Condo |
Rooms
| Level | Type | Length | Width | Dimensions |
|---|---|---|---|---|
| Main Level | 4pc Bathroom | 8' x 6' | ||
| Main Level | Bedroom | 8'0'' x 9'0'' | ||
| Main Level | Primary Bedroom | 8'3'' x 13'0'' | ||
| Main Level | Living Room/dining Room | 11'0'' x 10'0'' | ||
| Main Level | Eat In Kitchen | 10'4'' x 11' | ||
| Main Level | Living Room | 10'5'' x 11'0'' |
https://www.realtor.ca/real-estate/27478362/3210-dakota-common-unit-a108-burlington
Interested?
Contact us for more information

