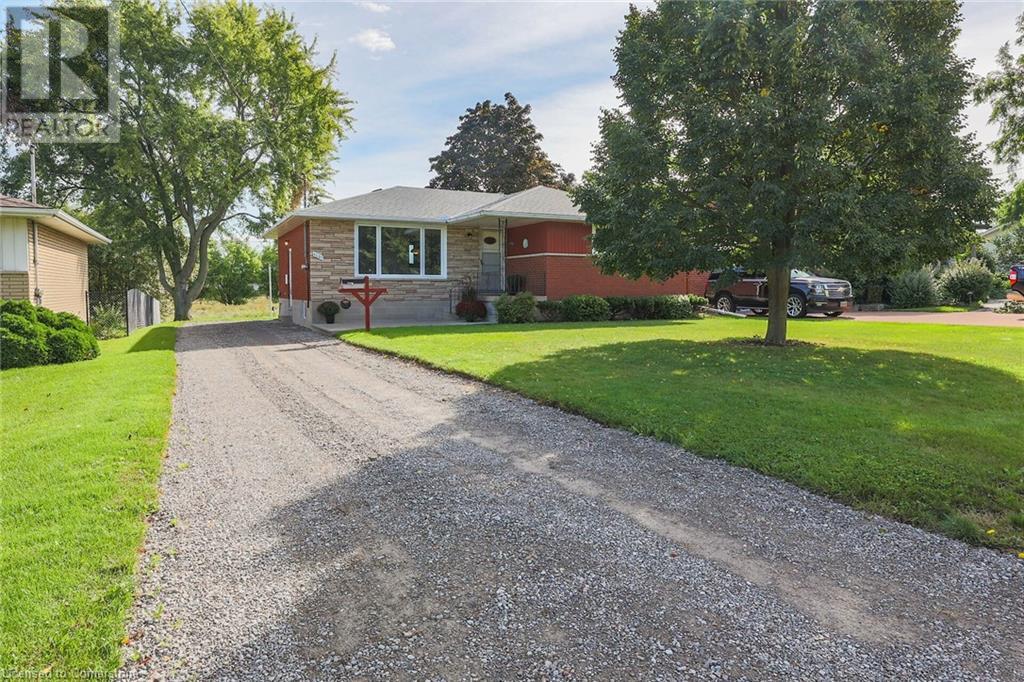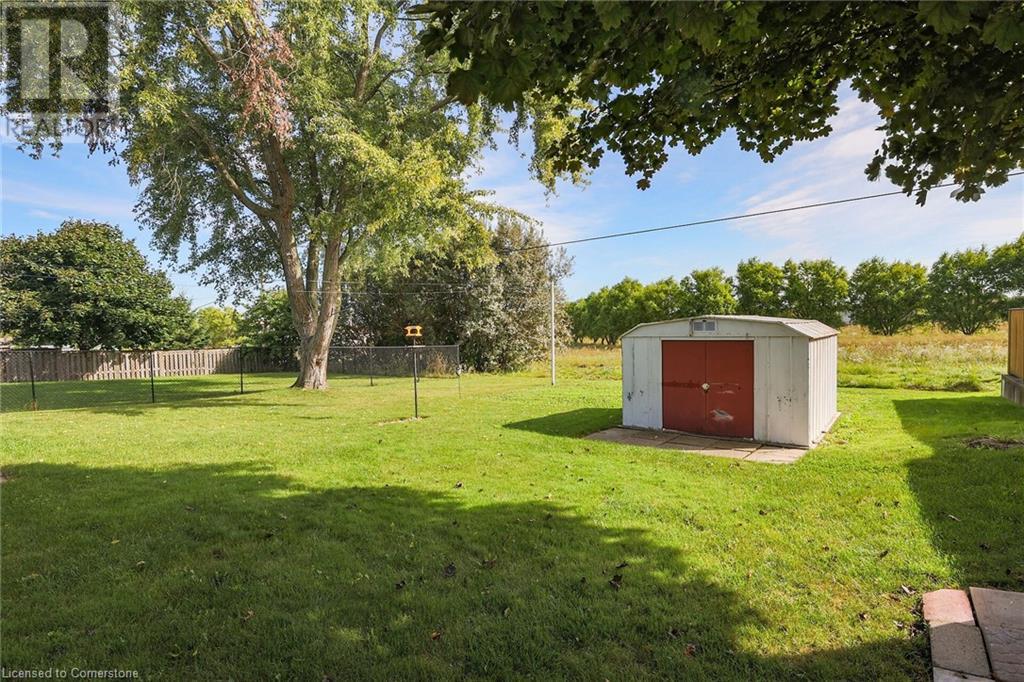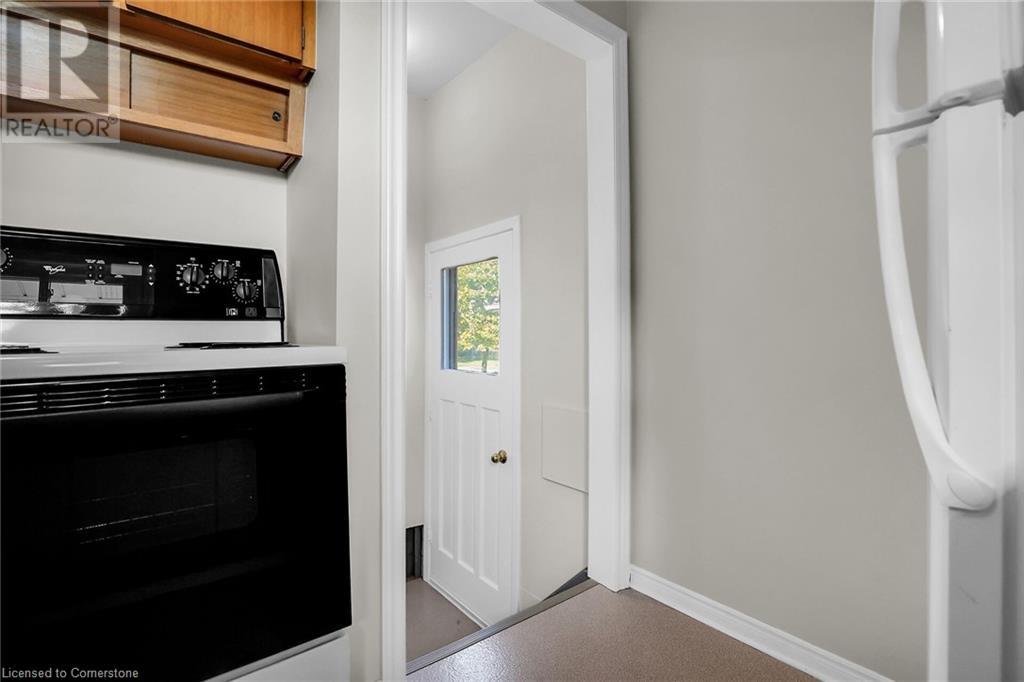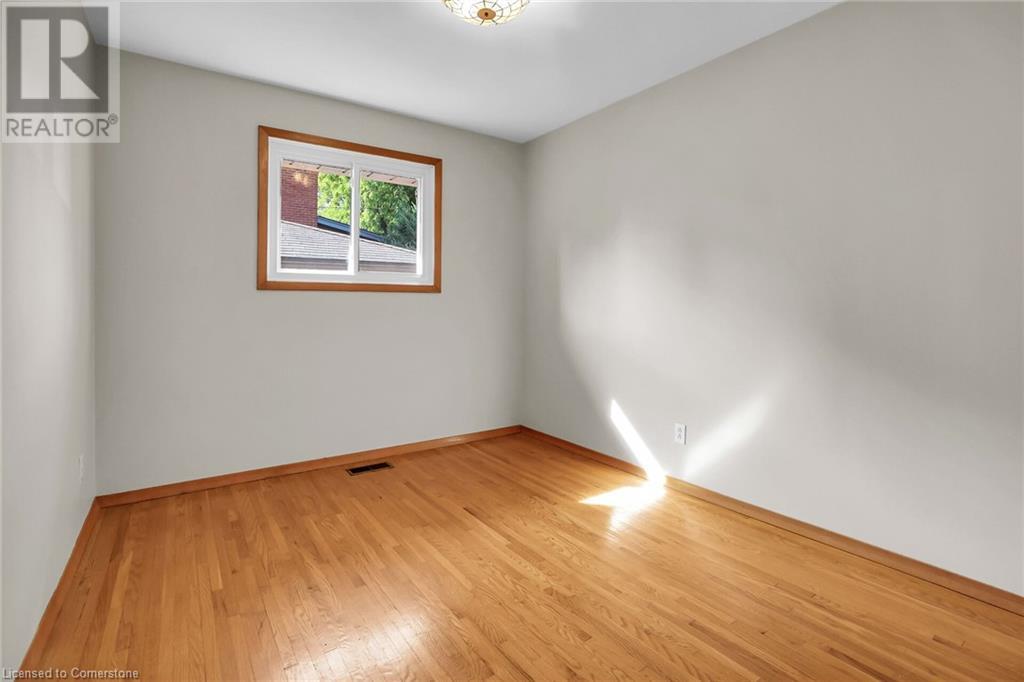4 Bedroom
1 Bathroom
1237 sqft
Bungalow
Fireplace
Central Air Conditioning
Forced Air
$630,000
Welcome to 4089 Hixon Street in beautiful Beamsville. This solid Bungalow has been well cared for by one family and now it's available for new owners looking for a new beginning. Nestled in a great neighbourhood this home is surrounded by Park Lands, walking trails, nearby schools, shopping, downtown restaurants, wineries and everything that Niagara is known for! Convenient access from the QEW offers great commuting to Hamilton and the GTA and cross boarder access. Niagara region is a favorite destination for enjoying the outdoors and the many activities that are available in abundance. The wide lot offers the opportunity to build a garage and additional living space above or beside. Endless potential and possibilities are awaiting your creative ideas and personal style to make this your very own home. What will it be? Expanded home for your family or a 2 unit investment property to add to your portfolio? Living Room has hardwood under the carpet. (id:59646)
Property Details
|
MLS® Number
|
40653931 |
|
Property Type
|
Single Family |
|
Equipment Type
|
Water Heater |
|
Features
|
Crushed Stone Driveway |
|
Parking Space Total
|
3 |
|
Rental Equipment Type
|
Water Heater |
Building
|
Bathroom Total
|
1 |
|
Bedrooms Above Ground
|
3 |
|
Bedrooms Below Ground
|
1 |
|
Bedrooms Total
|
4 |
|
Appliances
|
Dishwasher, Dryer, Refrigerator, Stove, Washer |
|
Architectural Style
|
Bungalow |
|
Basement Development
|
Partially Finished |
|
Basement Type
|
Full (partially Finished) |
|
Constructed Date
|
1965 |
|
Construction Style Attachment
|
Detached |
|
Cooling Type
|
Central Air Conditioning |
|
Exterior Finish
|
Brick, Brick Veneer |
|
Fireplace Present
|
Yes |
|
Fireplace Total
|
1 |
|
Foundation Type
|
Block |
|
Heating Fuel
|
Natural Gas |
|
Heating Type
|
Forced Air |
|
Stories Total
|
1 |
|
Size Interior
|
1237 Sqft |
|
Type
|
House |
|
Utility Water
|
Municipal Water |
Land
|
Access Type
|
Road Access, Highway Access |
|
Acreage
|
No |
|
Sewer
|
Municipal Sewage System |
|
Size Depth
|
128 Ft |
|
Size Frontage
|
60 Ft |
|
Size Total Text
|
Under 1/2 Acre |
|
Zoning Description
|
Residential |
Rooms
| Level |
Type |
Length |
Width |
Dimensions |
|
Basement |
Bedroom |
|
|
11'3'' x 11'0'' |
|
Main Level |
4pc Bathroom |
|
|
7'1'' x 6'7'' |
|
Main Level |
Bedroom |
|
|
10'0'' x 10'9'' |
|
Main Level |
Bedroom |
|
|
9'2'' x 10'9'' |
|
Main Level |
Primary Bedroom |
|
|
14'0'' x 14'4'' |
|
Main Level |
Living Room |
|
|
20'6'' x 12'1'' |
|
Main Level |
Dining Room |
|
|
11'1'' x 10'9'' |
|
Main Level |
Kitchen |
|
|
11'0'' x 11'1'' |
Utilities
|
Cable
|
Available |
|
Electricity
|
Available |
|
Natural Gas
|
Available |
https://www.realtor.ca/real-estate/27476673/4089-hixon-st-street-beamsville












































