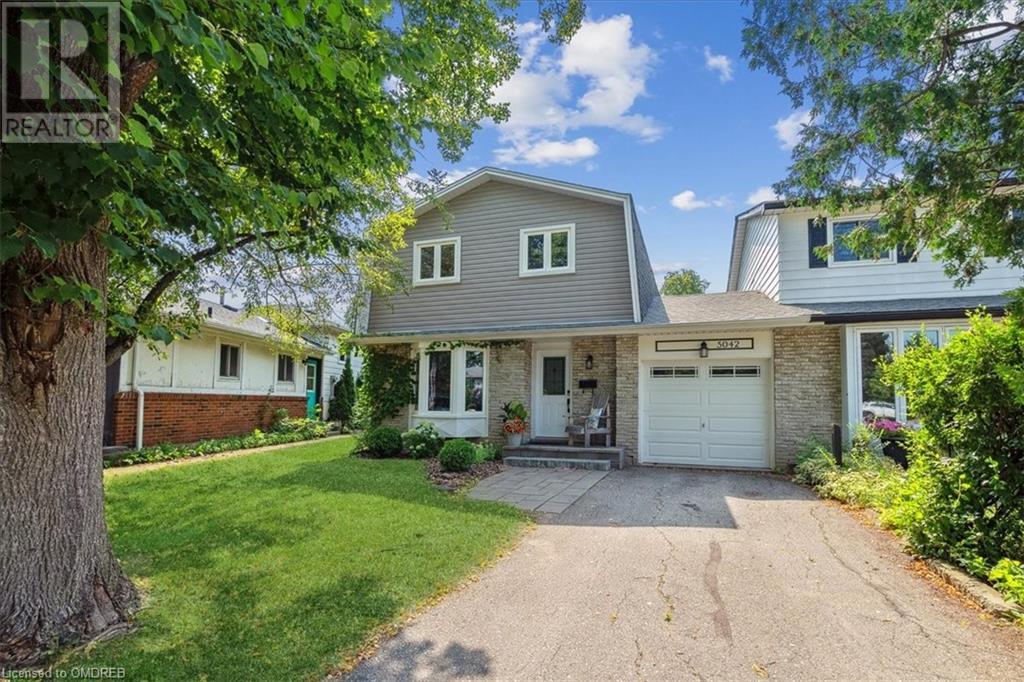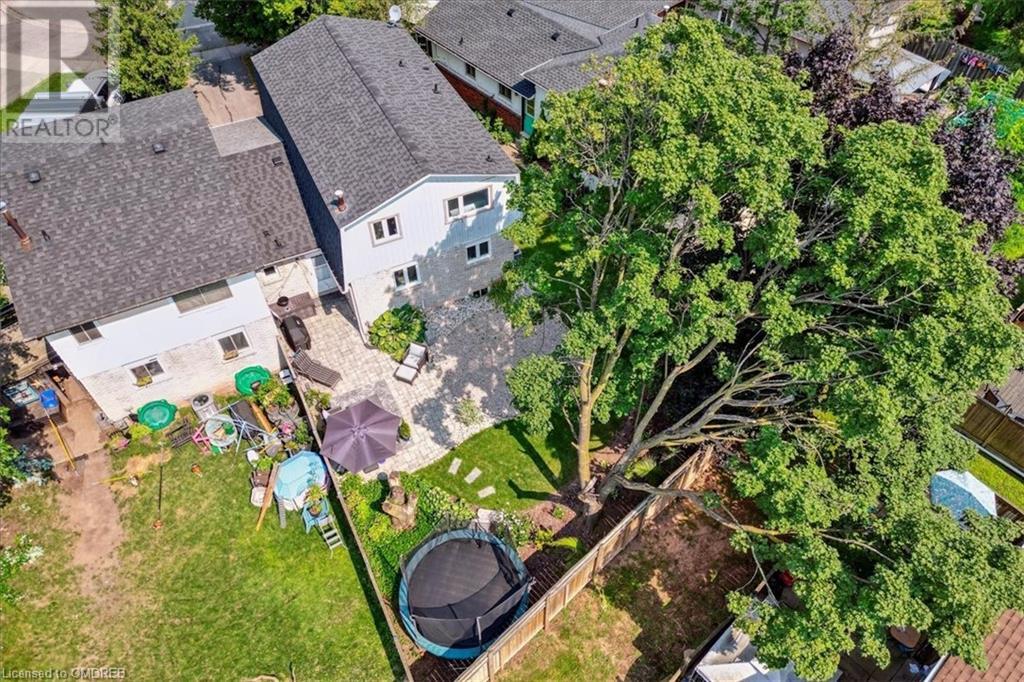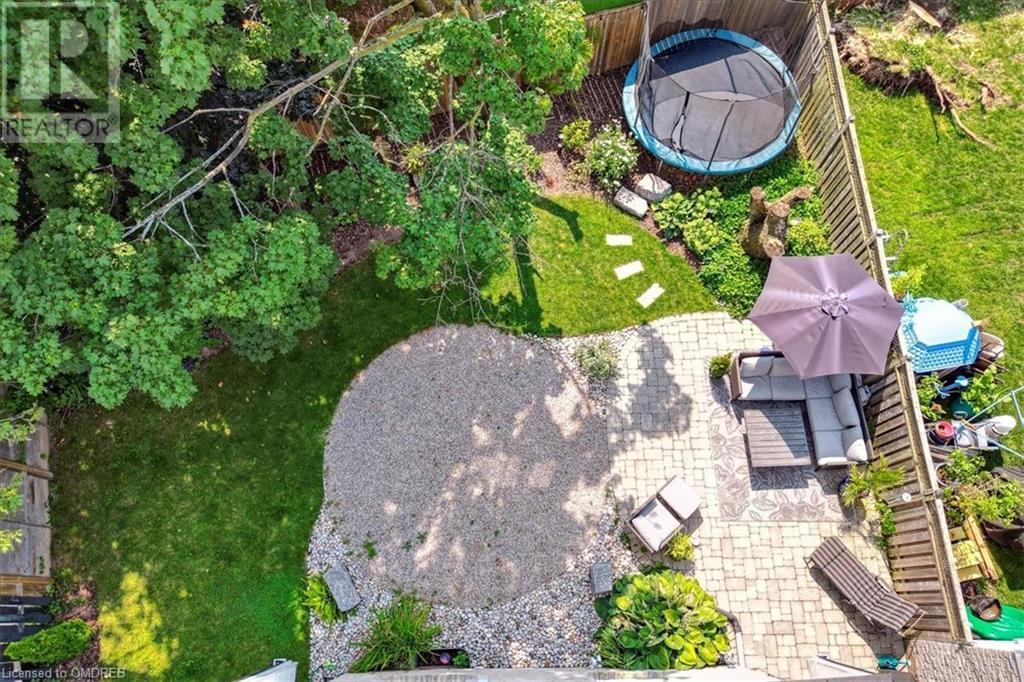4 Bedroom
2 Bathroom
1523 sqft
2 Level
Above Ground Pool
Central Air Conditioning
Forced Air
$999,000
Charming, bright and airy 4 bedroom link house (linked only at the garage, feels like a detached) in the lovely Pinedale neighbourhood of Burlington, on a quiet street with little through traffic. Dark hardwood floors throughout, freshly painted, new roof in 2021, and new furnace this year. The huge back yard was beautifully and professionally landscaped in 2021 with trampoline area, stone patio with lots of room for seating and eating, area for above ground pool, included in sale if desired, and low maintenance flower beds. The main floor features a great sized kitchen with built in stainless steel appliances, office area, dining and living room with huge bay window. Upstairs is a large primary bedroom with big closets, 3 more good sized bedrooms and a four piece family bathroom with double sinks. The large unfinished basement has plenty of storage and laundry, with huge potential to finish as desired. Close to great schools, amenities, restaurants, rec centres, parks and the paved Burlington bike trail, come and see this wonderful family home for yourself. (id:59646)
Property Details
|
MLS® Number
|
40654046 |
|
Property Type
|
Single Family |
|
Neigbourhood
|
Appleby |
|
Amenities Near By
|
Park, Place Of Worship, Playground, Public Transit, Schools, Shopping |
|
Community Features
|
School Bus |
|
Equipment Type
|
Water Heater |
|
Parking Space Total
|
3 |
|
Pool Type
|
Above Ground Pool |
|
Rental Equipment Type
|
Water Heater |
Building
|
Bathroom Total
|
2 |
|
Bedrooms Above Ground
|
4 |
|
Bedrooms Total
|
4 |
|
Appliances
|
Dishwasher, Dryer, Refrigerator, Stove, Washer, Window Coverings |
|
Architectural Style
|
2 Level |
|
Basement Development
|
Unfinished |
|
Basement Type
|
Full (unfinished) |
|
Constructed Date
|
1973 |
|
Construction Style Attachment
|
Link |
|
Cooling Type
|
Central Air Conditioning |
|
Exterior Finish
|
Brick, Vinyl Siding |
|
Fire Protection
|
Smoke Detectors |
|
Foundation Type
|
Block |
|
Half Bath Total
|
1 |
|
Heating Type
|
Forced Air |
|
Stories Total
|
2 |
|
Size Interior
|
1523 Sqft |
|
Type
|
House |
|
Utility Water
|
Municipal Water |
Parking
Land
|
Acreage
|
No |
|
Land Amenities
|
Park, Place Of Worship, Playground, Public Transit, Schools, Shopping |
|
Sewer
|
Municipal Sewage System |
|
Size Depth
|
97 Ft |
|
Size Frontage
|
30 Ft |
|
Size Total Text
|
Under 1/2 Acre |
|
Zoning Description
|
Rm2, Rm4 |
Rooms
| Level |
Type |
Length |
Width |
Dimensions |
|
Second Level |
4pc Bathroom |
|
|
8'5'' x 7'5'' |
|
Second Level |
Bedroom |
|
|
12'4'' x 8'7'' |
|
Second Level |
Bedroom |
|
|
9'11'' x 8'8'' |
|
Second Level |
Bedroom |
|
|
11'9'' x 10'8'' |
|
Second Level |
Primary Bedroom |
|
|
15'8'' x 10'8'' |
|
Basement |
Other |
|
|
34'0'' x 19'5'' |
|
Main Level |
Foyer |
|
|
7'2'' x 10'11'' |
|
Main Level |
2pc Bathroom |
|
|
5'5'' x 4'8'' |
|
Main Level |
Living Room |
|
|
11'5'' x 10'2'' |
|
Main Level |
Dining Room |
|
|
11'5'' x 8'4'' |
|
Main Level |
Office |
|
|
7'10'' x 7'11'' |
|
Main Level |
Kitchen |
|
|
11'5'' x 15'5'' |
https://www.realtor.ca/real-estate/27476863/5042-brady-avenue-burlington




































