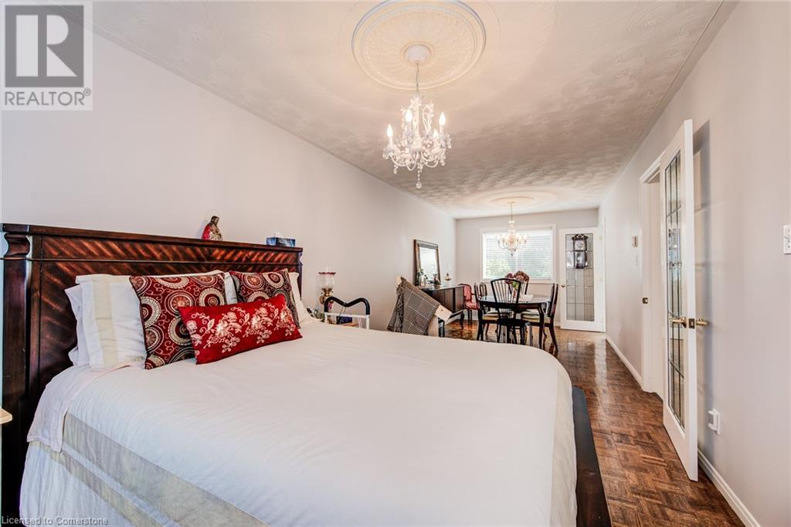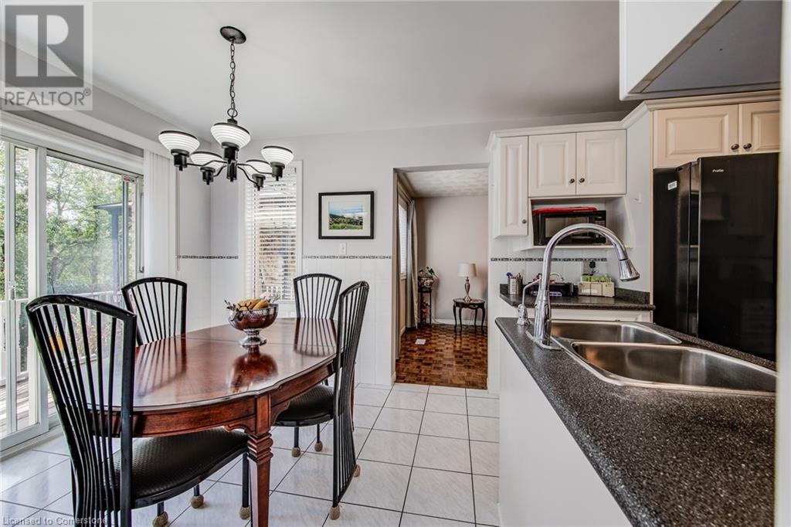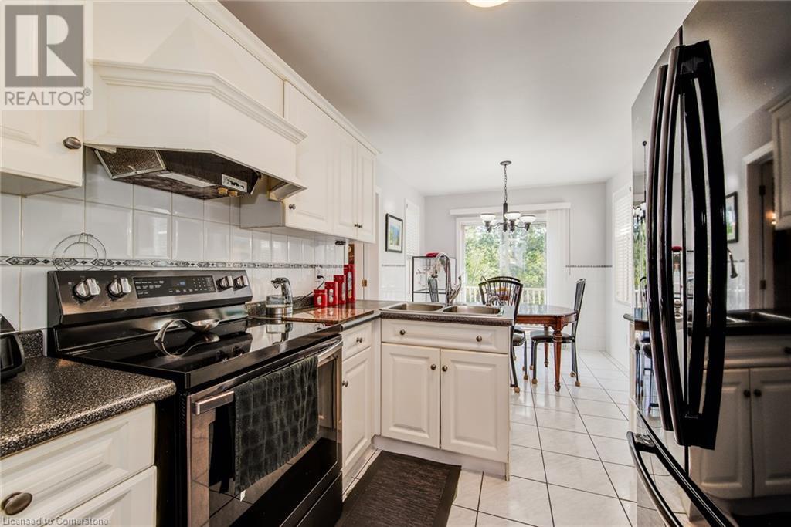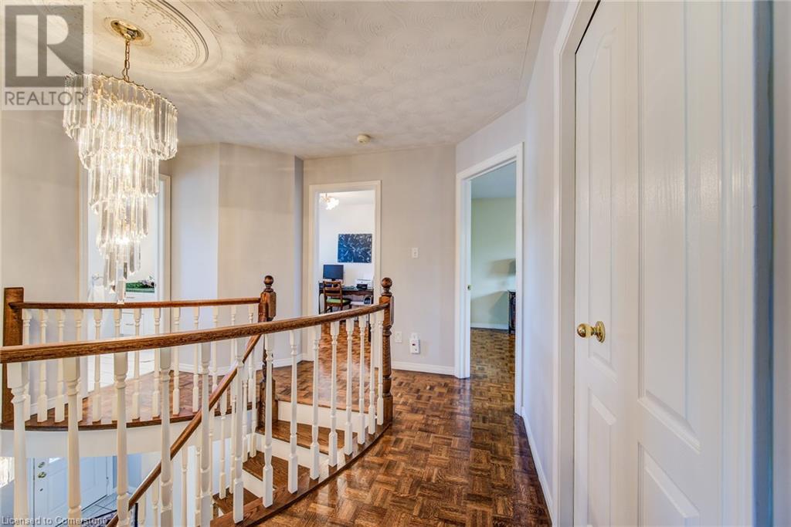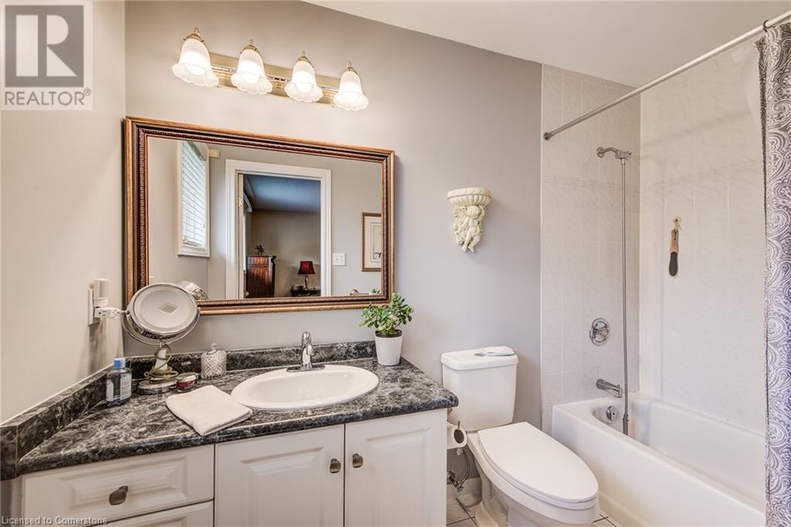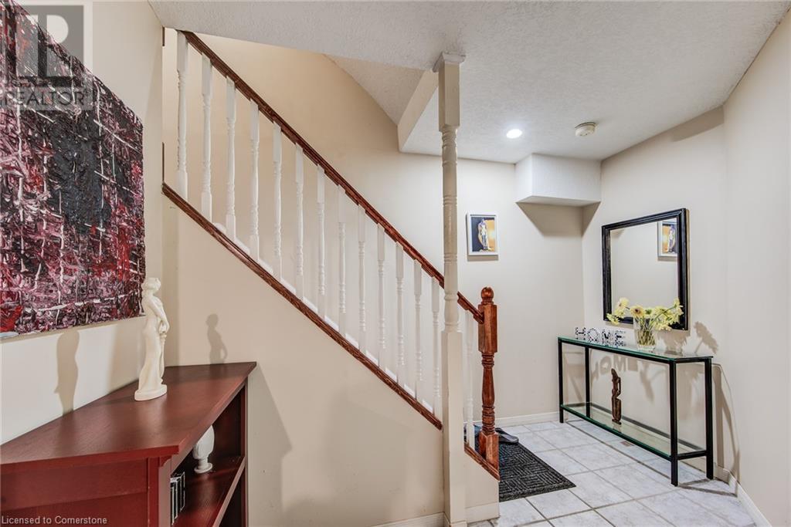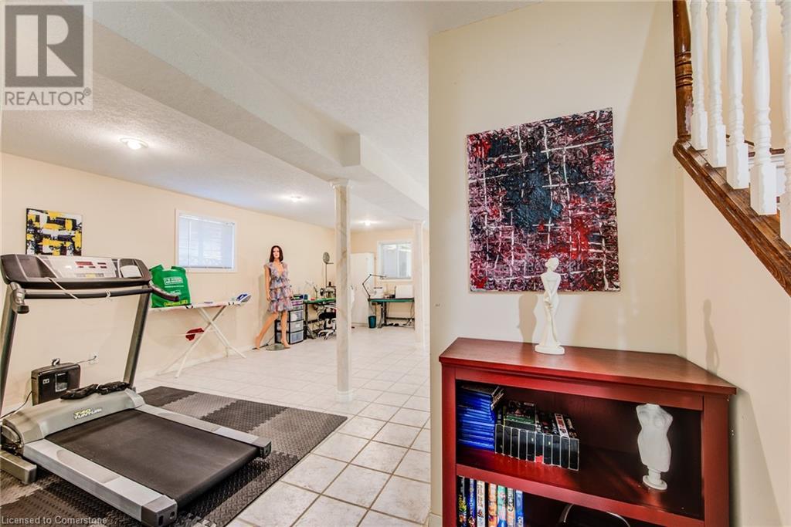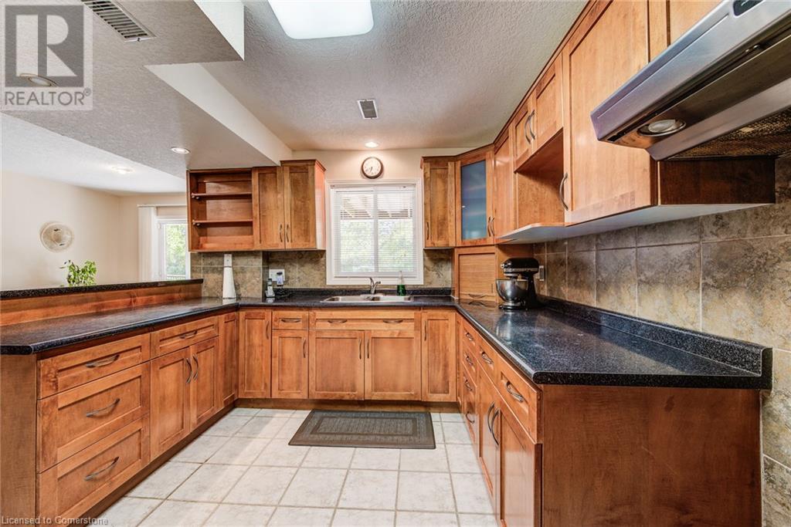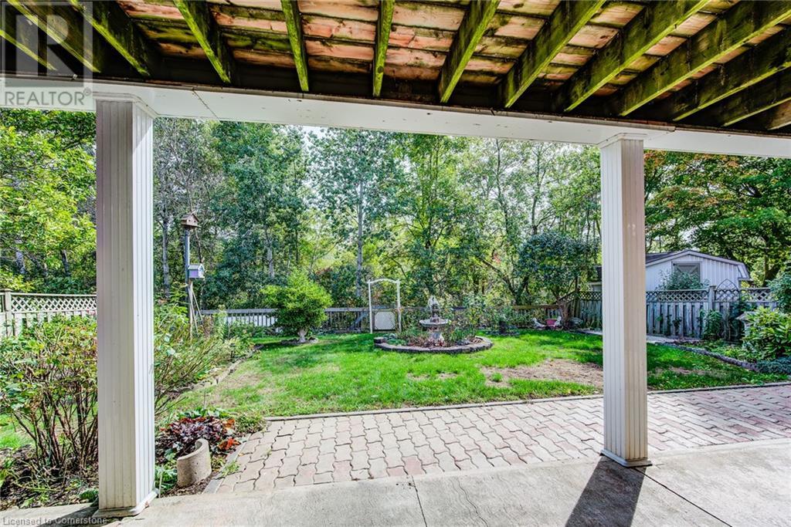4 Bedroom
4 Bathroom
2900 sqft
2 Level
Central Air Conditioning
Forced Air
$799,900
ALL BRICK 4 BEDROOM WALKOUT BACKING ON GREENSPACE This lovingly cared for home by the original owners will check a lot of boxes on your wish list. Carpet free living on all levels and finished top to bottom. The main level features a livingroom/den open to the separate dining room, kithen overlooking the dinette with walk out to the large deck with forested views, separate living room and main level laundry with a 3 pc powder room complete the main level. Gorgeous hardwood staircase leads up to the bedroom level featuring a large primary bedroom with double closets and private 4pc bathroom plus an additional 3 bedrooms and 4 pc bath. The walkout basement is flooded with natural light and features large windows and sliding doors to the patio, and is completely finished with a large kitchen and recroom as well as a 3 pc bathroom providing excellent inlaw potential. (id:59646)
Property Details
|
MLS® Number
|
40653678 |
|
Property Type
|
Single Family |
|
Amenities Near By
|
Schools |
|
Community Features
|
Quiet Area |
|
Equipment Type
|
Water Heater |
|
Features
|
Ravine, Backs On Greenbelt |
|
Parking Space Total
|
7 |
|
Rental Equipment Type
|
Water Heater |
Building
|
Bathroom Total
|
4 |
|
Bedrooms Above Ground
|
4 |
|
Bedrooms Total
|
4 |
|
Appliances
|
Dryer, Refrigerator, Stove, Washer |
|
Architectural Style
|
2 Level |
|
Basement Development
|
Finished |
|
Basement Type
|
Full (finished) |
|
Constructed Date
|
1994 |
|
Construction Style Attachment
|
Detached |
|
Cooling Type
|
Central Air Conditioning |
|
Exterior Finish
|
Brick |
|
Foundation Type
|
Poured Concrete |
|
Heating Fuel
|
Natural Gas |
|
Heating Type
|
Forced Air |
|
Stories Total
|
2 |
|
Size Interior
|
2900 Sqft |
|
Type
|
House |
|
Utility Water
|
Municipal Water |
Parking
Land
|
Acreage
|
No |
|
Land Amenities
|
Schools |
|
Sewer
|
Municipal Sewage System |
|
Size Depth
|
129 Ft |
|
Size Frontage
|
50 Ft |
|
Size Total Text
|
Under 1/2 Acre |
|
Zoning Description
|
R5 |
Rooms
| Level |
Type |
Length |
Width |
Dimensions |
|
Second Level |
4pc Bathroom |
|
|
Measurements not available |
|
Second Level |
Bedroom |
|
|
8'8'' x 9'11'' |
|
Second Level |
Bedroom |
|
|
10'4'' x 14'8'' |
|
Second Level |
Bedroom |
|
|
9'11'' x 14'4'' |
|
Second Level |
Full Bathroom |
|
|
4'11'' x 9'4'' |
|
Second Level |
Primary Bedroom |
|
|
13'10'' x 13'10'' |
|
Basement |
3pc Bathroom |
|
|
Measurements not available |
|
Basement |
Recreation Room |
|
|
27'8'' x 18'8'' |
|
Basement |
Kitchen |
|
|
10'9'' x 15'0'' |
|
Main Level |
3pc Bathroom |
|
|
5'6'' x 6'0'' |
|
Main Level |
Laundry Room |
|
|
6'5'' x 9'7'' |
|
Main Level |
Living Room |
|
|
16'10'' x 9'10'' |
|
Main Level |
Eat In Kitchen |
|
|
17'0'' x 8'10'' |
|
Main Level |
Dining Room |
|
|
14'9'' x 9'7'' |
|
Main Level |
Den |
|
|
11'9'' x 9'7'' |
https://www.realtor.ca/real-estate/27477223/175-taylor-avenue-cambridge







