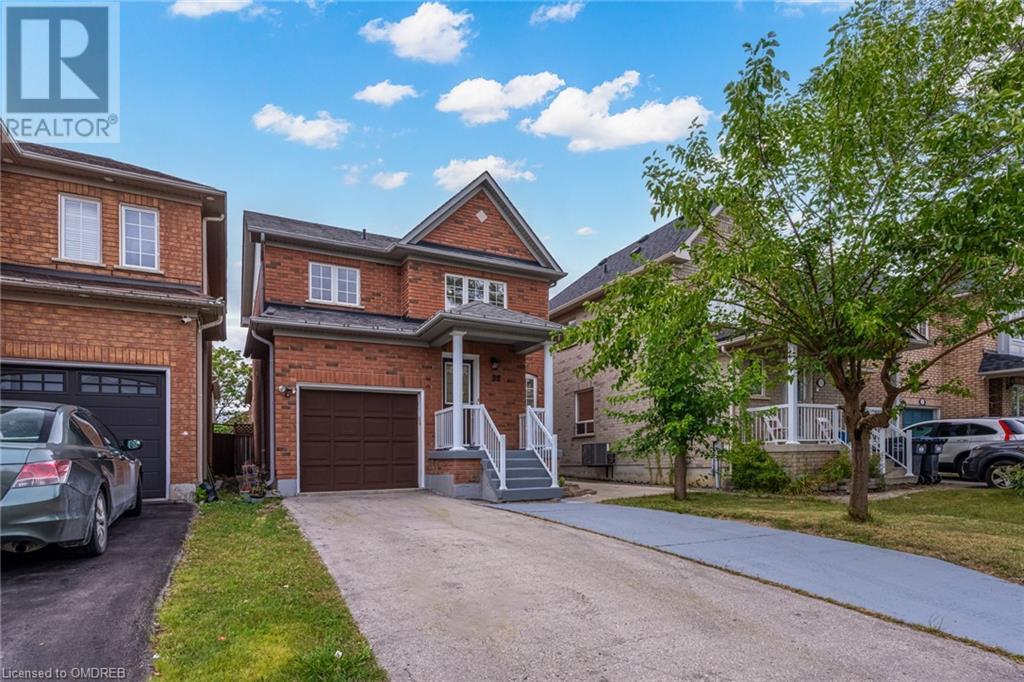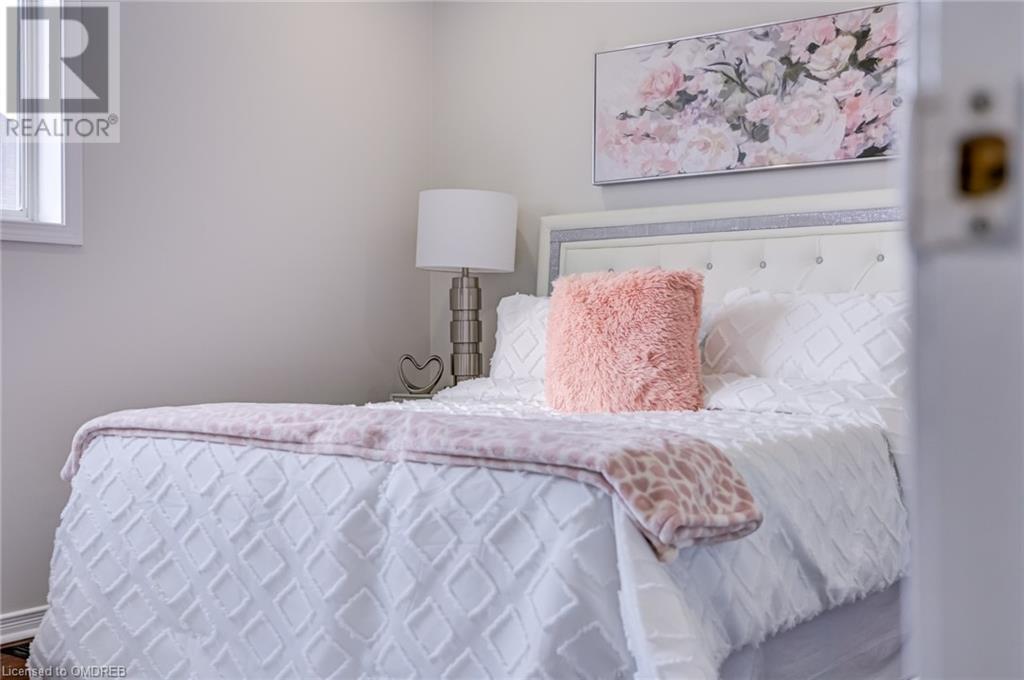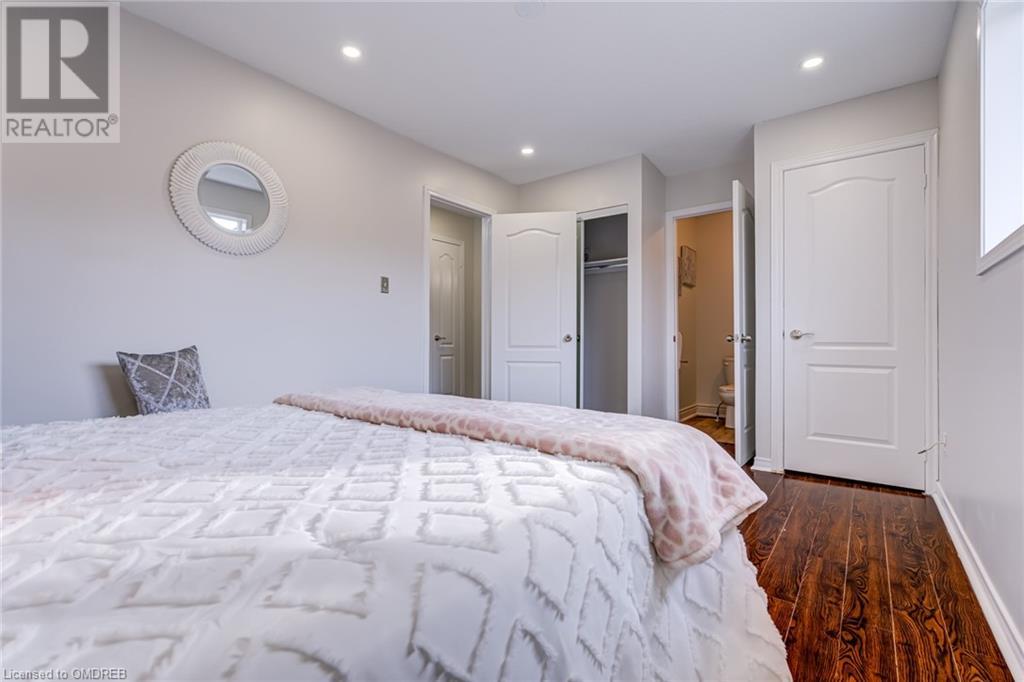3 Bedroom
4 Bathroom
1650 sqft
2 Level
Central Air Conditioning
Forced Air
$999,000
Welcome to this lovely family home in the heart of Fletcher's Meadows, Brampton. This prime location offers easy access to Highway 410, the Brampton GO Station, and is just a short walk to the Cassie Campbell Community Centre, perfect for family activities. This cozy two-story home has about 1,650 square feet of living space, ideal for a growing family. The main floor features a spacious living room, a dining area, and a bright kitchen with stainless steel appliances, Cherry Oak cabinets, granite countertops, and plenty of storage. The kitchen opens to a private backyard, great for kids and family barbecues, with a shed for extra storage. Upstairs, there are three comfortable bedrooms. The master bedroom has a 3-piece ensuite and a double closet, while the other bedrooms share a 4-piece bathroom. The basement offers additional space with a large recreation room, a 3-piece bathroom, and a laundry room. It has a separate side entrance, making it ideal for an in-law suite or a space for older children. The backyard is a private, safe space for children to play and a perfect spot for family gatherings. (id:59646)
Property Details
|
MLS® Number
|
40654492 |
|
Property Type
|
Single Family |
|
Amenities Near By
|
Park, Playground, Public Transit, Schools |
|
Parking Space Total
|
3 |
Building
|
Bathroom Total
|
4 |
|
Bedrooms Above Ground
|
3 |
|
Bedrooms Total
|
3 |
|
Appliances
|
Dishwasher, Dryer, Microwave, Refrigerator, Stove, Washer |
|
Architectural Style
|
2 Level |
|
Basement Development
|
Finished |
|
Basement Type
|
Full (finished) |
|
Construction Style Attachment
|
Detached |
|
Cooling Type
|
Central Air Conditioning |
|
Exterior Finish
|
Brick |
|
Half Bath Total
|
1 |
|
Heating Type
|
Forced Air |
|
Stories Total
|
2 |
|
Size Interior
|
1650 Sqft |
|
Type
|
House |
|
Utility Water
|
Municipal Water |
Parking
Land
|
Acreage
|
No |
|
Land Amenities
|
Park, Playground, Public Transit, Schools |
|
Sewer
|
Municipal Sewage System |
|
Size Depth
|
85 Ft |
|
Size Frontage
|
30 Ft |
|
Size Total Text
|
Under 1/2 Acre |
|
Zoning Description
|
R2a |
Rooms
| Level |
Type |
Length |
Width |
Dimensions |
|
Second Level |
4pc Bathroom |
|
|
Measurements not available |
|
Second Level |
Bedroom |
|
|
11'5'' x 11'9'' |
|
Second Level |
3pc Bathroom |
|
|
Measurements not available |
|
Second Level |
Bedroom |
|
|
10'7'' x 10'9'' |
|
Second Level |
Primary Bedroom |
|
|
16'6'' x 10'0'' |
|
Basement |
3pc Bathroom |
|
|
Measurements not available |
|
Basement |
Recreation Room |
|
|
20'6'' x 10'1'' |
|
Main Level |
Breakfast |
|
|
10'1'' x 7'8'' |
|
Main Level |
2pc Bathroom |
|
|
Measurements not available |
|
Main Level |
Kitchen |
|
|
9'5'' x 9'2'' |
|
Main Level |
Dining Room |
|
|
12'5'' x 11'5'' |
|
Main Level |
Living Room/dining Room |
|
|
12'5'' x 11'5'' |
https://www.realtor.ca/real-estate/27477305/35-pauline-crescent-brampton














































