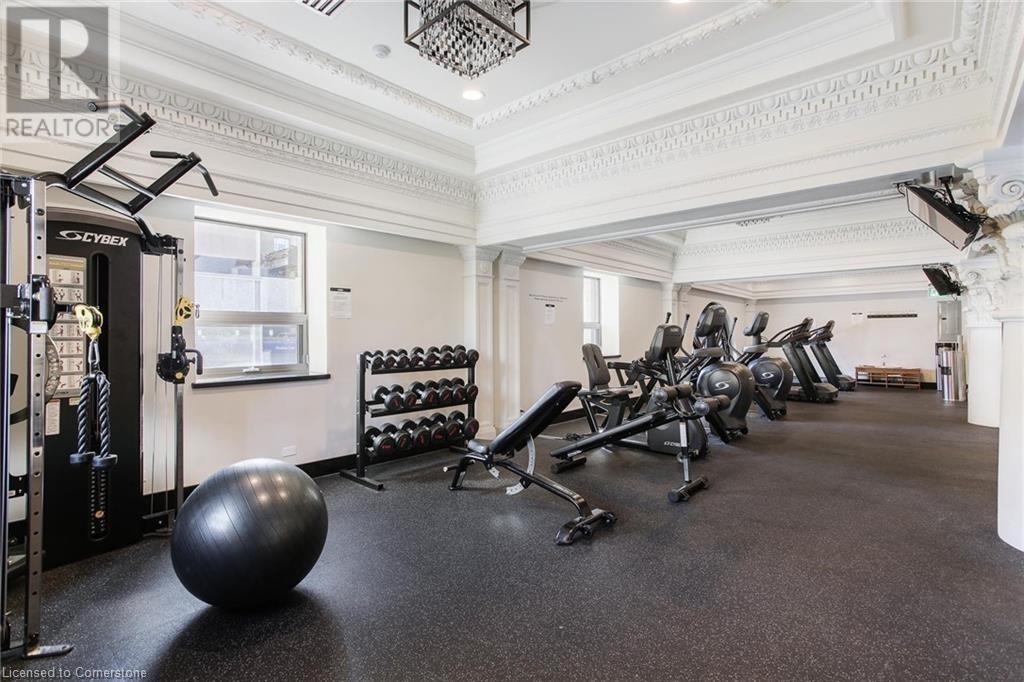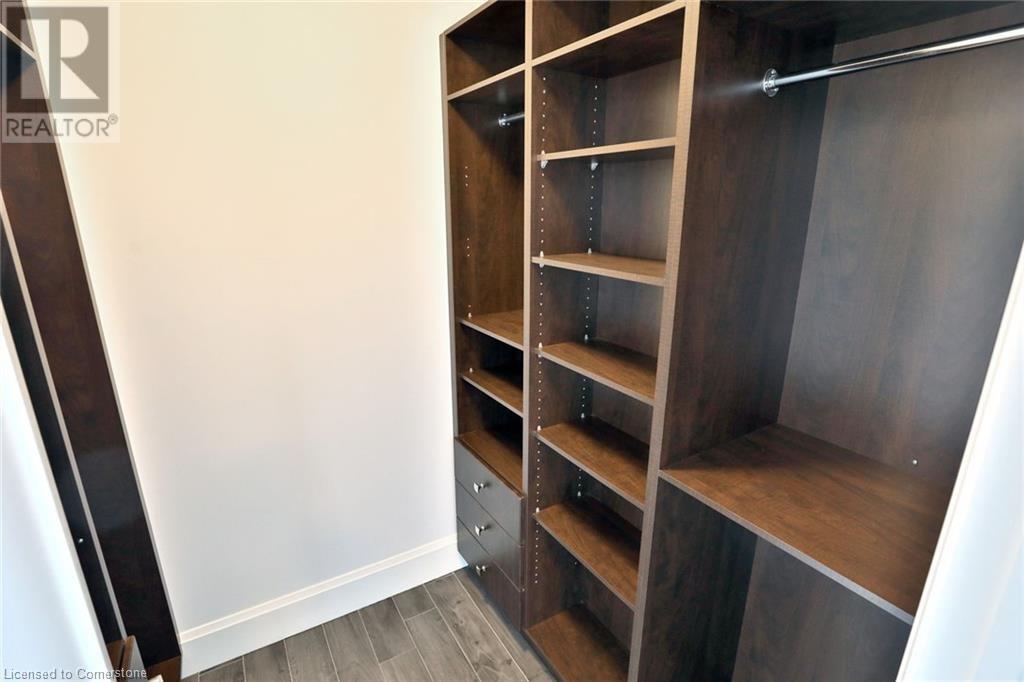2 Bedroom
2 Bathroom
850 sqft
Central Air Conditioning
$2,700 Monthly
Insurance
Welcome to this stunning 2-bedroom, 2-bath corner unit in the prestigious Residences of Royal Connaught, a landmark address in the heart of Hamilton. This beautifully upgraded suite offers breathtaking views of Lake Ontario and the vibrant Gore Park right from your Juliette balcony. With 9-foot ceilings, solid 8-foot wood doors, and high-end finishes throughout, the space exudes luxury and elegance. The modern kitchen is equipped with 6 premium appliances, including a built-in wine fridge, perfect for entertaining or unwinding after a long day. Located steps from the best of downtown Hamilton, you'll have access to fine dining, trendy cafés, shopping, and cultural spots like the Art Gallery of Hamilton and FirstOntario Concert Hall. You're also just minutes from public transit, including the Hamilton GO Centre, and a short drive to major highways. Experience urban living at its finest with everything you need right at your doorstep! Don’t miss this opportunity to schedule a private in-person viewing. Message us today! (id:59646)
Property Details
|
MLS® Number
|
40649550 |
|
Property Type
|
Single Family |
|
Neigbourhood
|
Corktown |
|
Amenities Near By
|
Hospital, Park, Public Transit, Shopping |
|
Features
|
Balcony |
|
Parking Space Total
|
1 |
|
Storage Type
|
Locker |
Building
|
Bathroom Total
|
2 |
|
Bedrooms Above Ground
|
2 |
|
Bedrooms Total
|
2 |
|
Amenities
|
Exercise Centre, Party Room |
|
Appliances
|
Dishwasher, Dryer, Refrigerator, Stove, Washer, Window Coverings |
|
Basement Type
|
None |
|
Construction Style Attachment
|
Attached |
|
Cooling Type
|
Central Air Conditioning |
|
Exterior Finish
|
Brick, Stone |
|
Foundation Type
|
Unknown |
|
Heating Fuel
|
Natural Gas |
|
Stories Total
|
1 |
|
Size Interior
|
850 Sqft |
|
Type
|
Apartment |
|
Utility Water
|
Municipal Water |
Parking
Land
|
Access Type
|
Road Access |
|
Acreage
|
No |
|
Land Amenities
|
Hospital, Park, Public Transit, Shopping |
|
Sewer
|
Sanitary Sewer |
|
Size Total Text
|
Under 1/2 Acre |
|
Zoning Description
|
D2 |
Rooms
| Level |
Type |
Length |
Width |
Dimensions |
|
Main Level |
Laundry Room |
|
|
3'0'' x 4'0'' |
|
Main Level |
3pc Bathroom |
|
|
Measurements not available |
|
Main Level |
3pc Bathroom |
|
|
Measurements not available |
|
Main Level |
Bedroom |
|
|
8'6'' x 9'1'' |
|
Main Level |
Primary Bedroom |
|
|
8'8'' x 13'0'' |
|
Main Level |
Kitchen |
|
|
7'8'' x 9'0'' |
|
Main Level |
Living Room |
|
|
13'8'' x 12'6'' |
https://www.realtor.ca/real-estate/27439525/112-king-street-e-unit-1105-hamilton





























