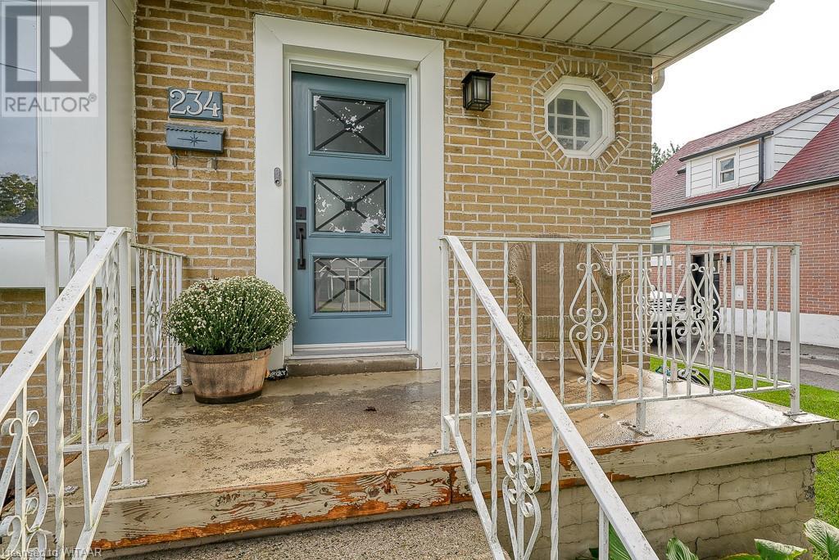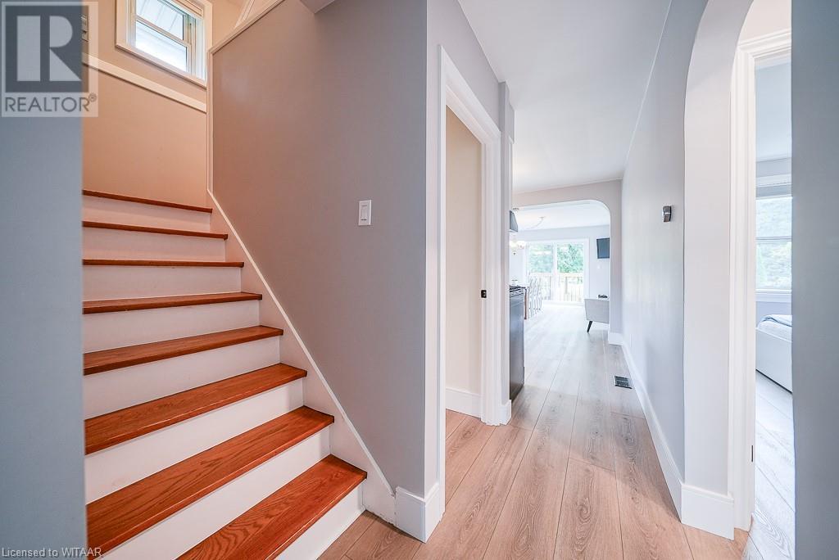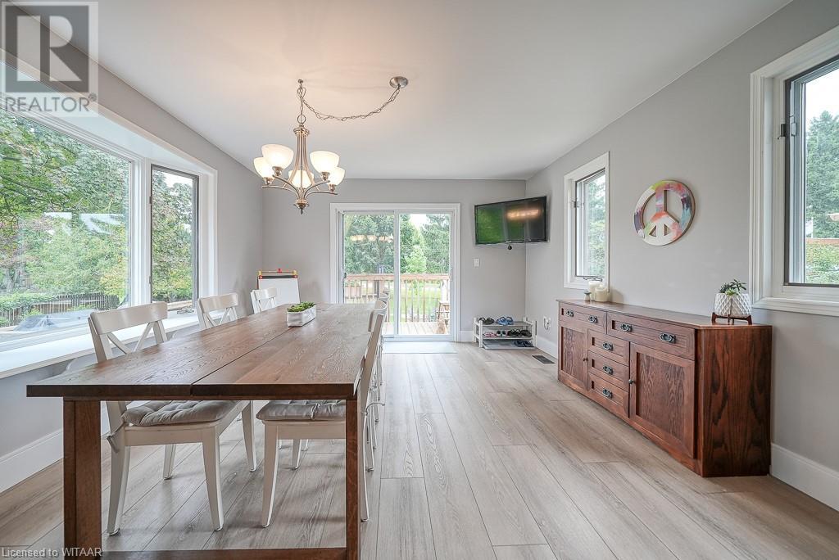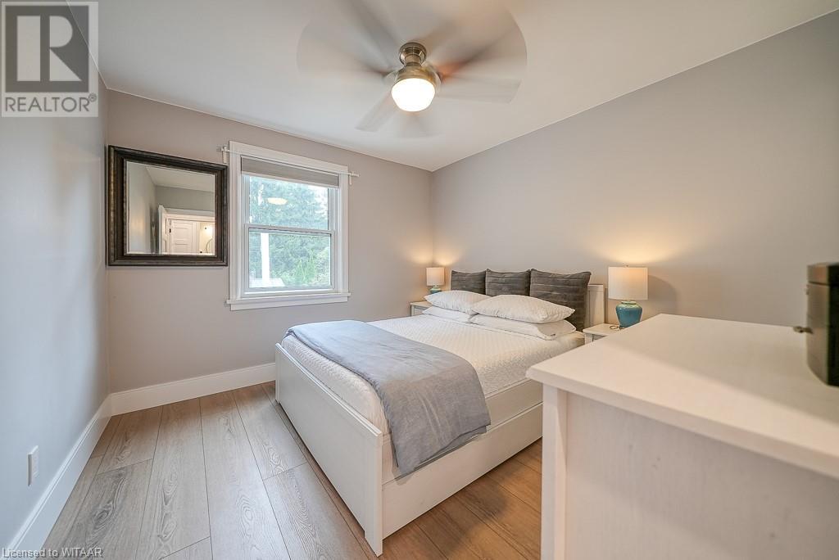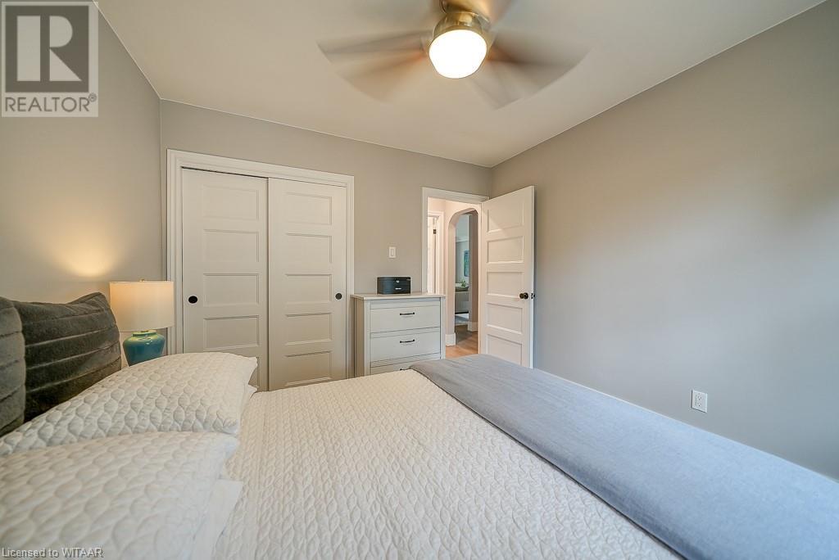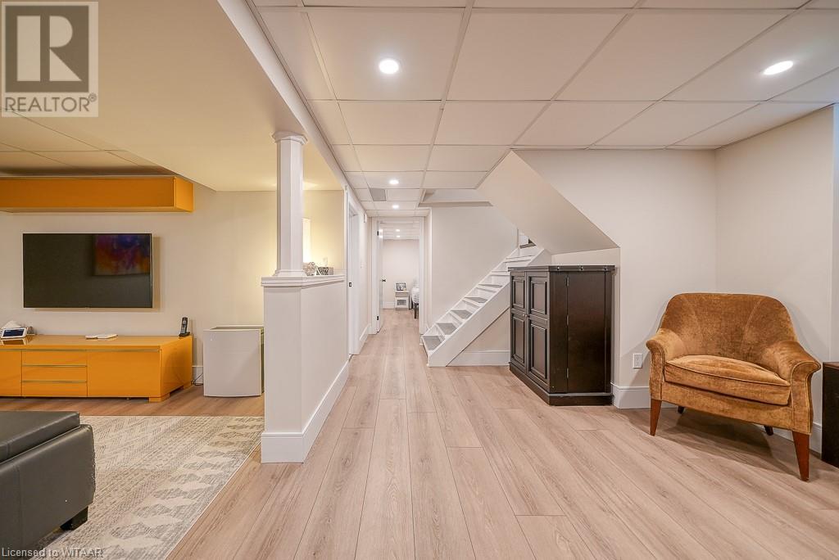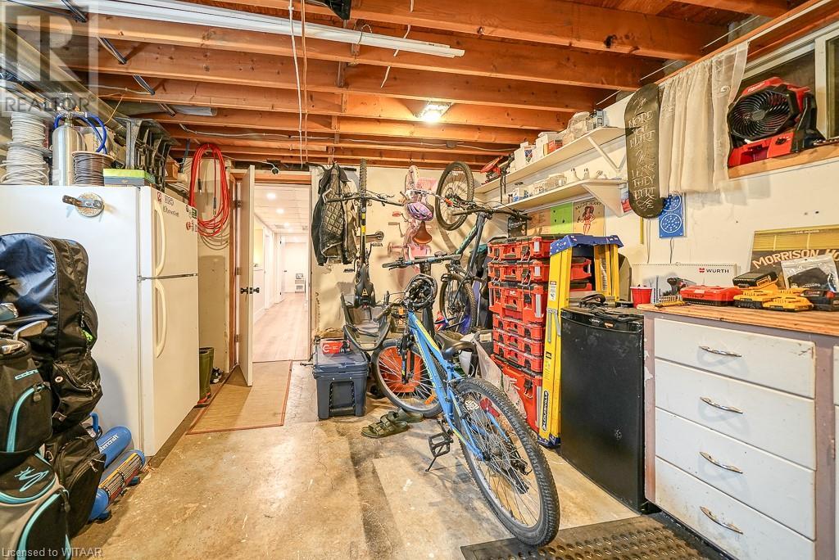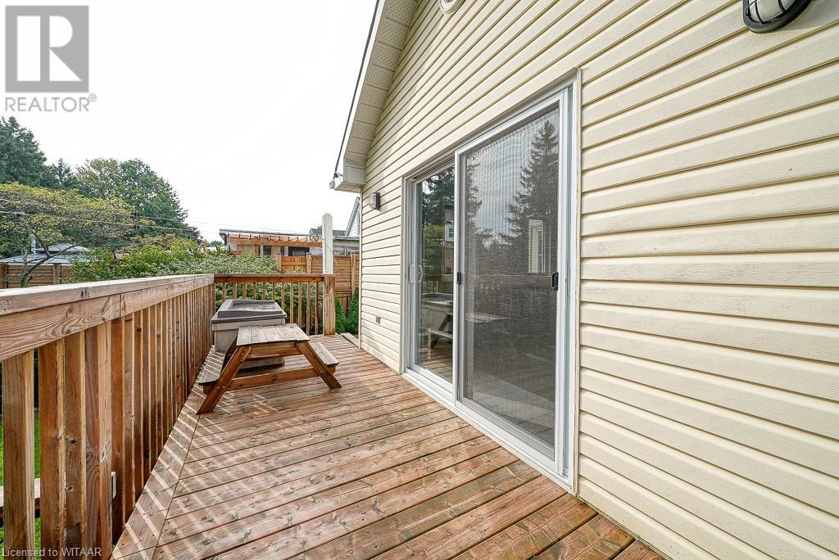4 Bedroom
3 Bathroom
1562 sqft
Central Air Conditioning
Forced Air
$684,900
Welcome to 234 Sydenham St in Woodstock - a beautifully extensively renovated single family brick home in a mature sought after neighbourhood of North Woodstock. This home boasts a functional spacious layout, with 3+1 bedrooms, 2+1 bathrooms and main floor office ensuring ample space for relaxation, creativity and work space. Step into this home to be greeting by a large light filled living room open to a home office, stunning modern 4-piece bathroom, master bedroom and large kitchen with ample counter top and cupboard storage space. The dining room has so much space to host large family gatherings looking out on mature trees and Knightsbridge Park. On the second floor there are two large bedrooms and a 2-piece bath. In the fully finished basement you will find a family room, 3-piece bathroom with heated flooring and laundry, bedroom, utility storage, cold room and a large storage room with walk-out access to the rear yard. Outside listen to birds and watch the leaves change colour this fall! There is a large deck, custom fire-pit area, storage shed with wood burning fireplace. New irrigation system, grading sod all in 2024. This home is truly incredible, located close to parks, schools, shopping and more! (id:59646)
Property Details
|
MLS® Number
|
40651307 |
|
Property Type
|
Single Family |
|
Amenities Near By
|
Hospital, Park, Place Of Worship, Playground, Public Transit, Schools, Shopping |
|
Equipment Type
|
Water Heater |
|
Parking Space Total
|
4 |
|
Rental Equipment Type
|
Water Heater |
|
Structure
|
Shed |
Building
|
Bathroom Total
|
3 |
|
Bedrooms Above Ground
|
3 |
|
Bedrooms Below Ground
|
1 |
|
Bedrooms Total
|
4 |
|
Appliances
|
Dishwasher, Dryer, Refrigerator, Stove, Water Softener, Washer, Hood Fan, Hot Tub |
|
Basement Development
|
Finished |
|
Basement Type
|
Full (finished) |
|
Constructed Date
|
1949 |
|
Construction Style Attachment
|
Detached |
|
Cooling Type
|
Central Air Conditioning |
|
Exterior Finish
|
Brick, Vinyl Siding |
|
Foundation Type
|
Block |
|
Half Bath Total
|
1 |
|
Heating Fuel
|
Natural Gas |
|
Heating Type
|
Forced Air |
|
Stories Total
|
2 |
|
Size Interior
|
1562 Sqft |
|
Type
|
House |
|
Utility Water
|
Municipal Water |
Land
|
Access Type
|
Rail Access |
|
Acreage
|
No |
|
Fence Type
|
Fence |
|
Land Amenities
|
Hospital, Park, Place Of Worship, Playground, Public Transit, Schools, Shopping |
|
Sewer
|
Municipal Sewage System |
|
Size Depth
|
130 Ft |
|
Size Frontage
|
50 Ft |
|
Size Total Text
|
Under 1/2 Acre |
|
Zoning Description
|
R1 |
Rooms
| Level |
Type |
Length |
Width |
Dimensions |
|
Second Level |
2pc Bathroom |
|
|
6'2'' x 4'0'' |
|
Second Level |
Bedroom |
|
|
11'3'' x 10'6'' |
|
Second Level |
Bedroom |
|
|
11'7'' x 15'9'' |
|
Basement |
Utility Room |
|
|
11'1'' x 13'10'' |
|
Basement |
3pc Bathroom |
|
|
11'0'' x 12'1'' |
|
Basement |
Bedroom |
|
|
10'7'' x 12'1'' |
|
Basement |
Recreation Room |
|
|
22'1'' x 13'2'' |
|
Basement |
Storage |
|
|
11'9'' x 14'10'' |
|
Main Level |
Dining Room |
|
|
12'11'' x 15'3'' |
|
Main Level |
Kitchen |
|
|
12'0'' x 9'10'' |
|
Main Level |
Bedroom |
|
|
10'3'' x 10'10'' |
|
Main Level |
4pc Bathroom |
|
|
10'0'' x 6'4'' |
|
Main Level |
Office |
|
|
10'4'' x 8'1'' |
|
Main Level |
Living Room |
|
|
12'0'' x 15'4'' |
https://www.realtor.ca/real-estate/27473502/234-sydenham-street-woodstock




