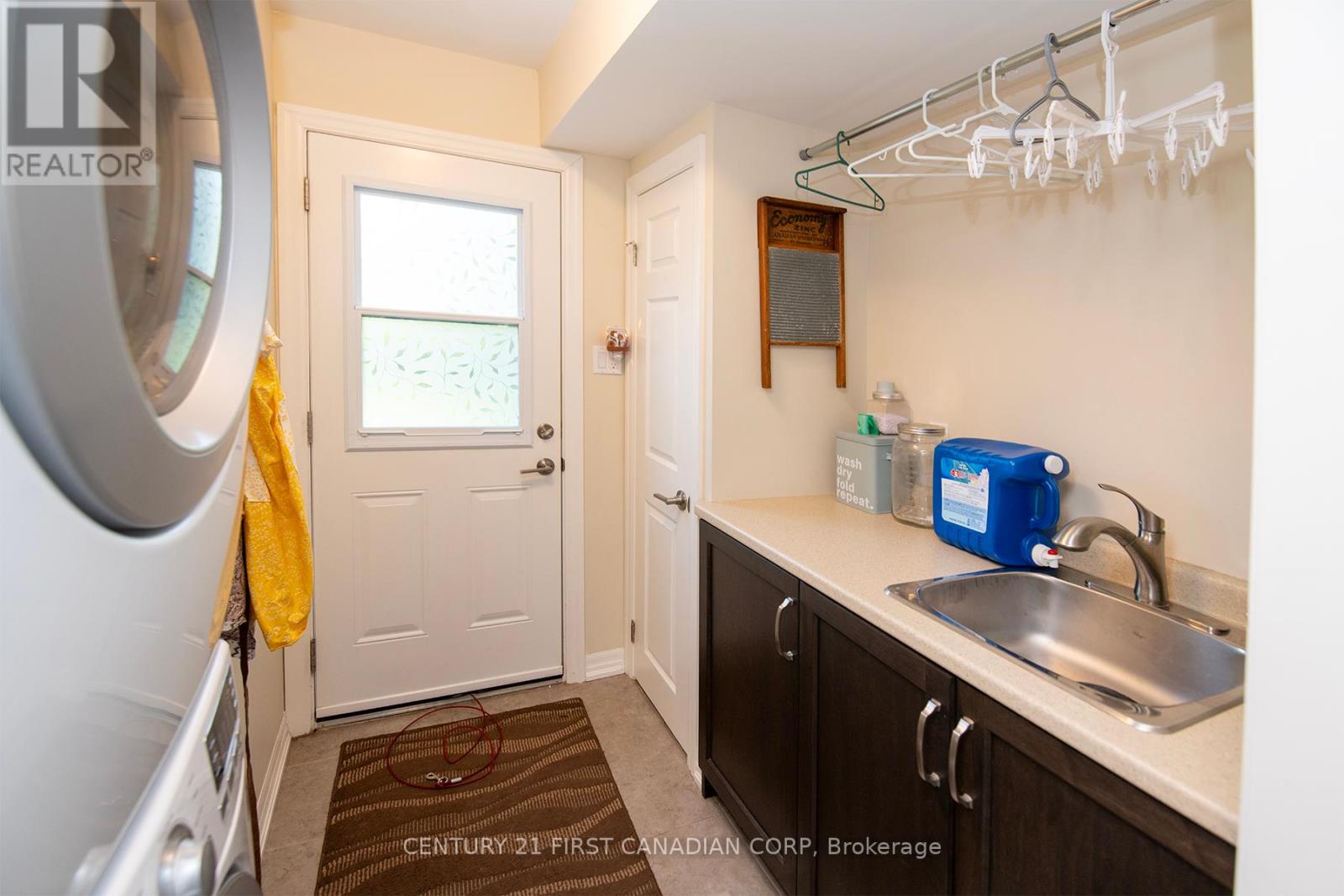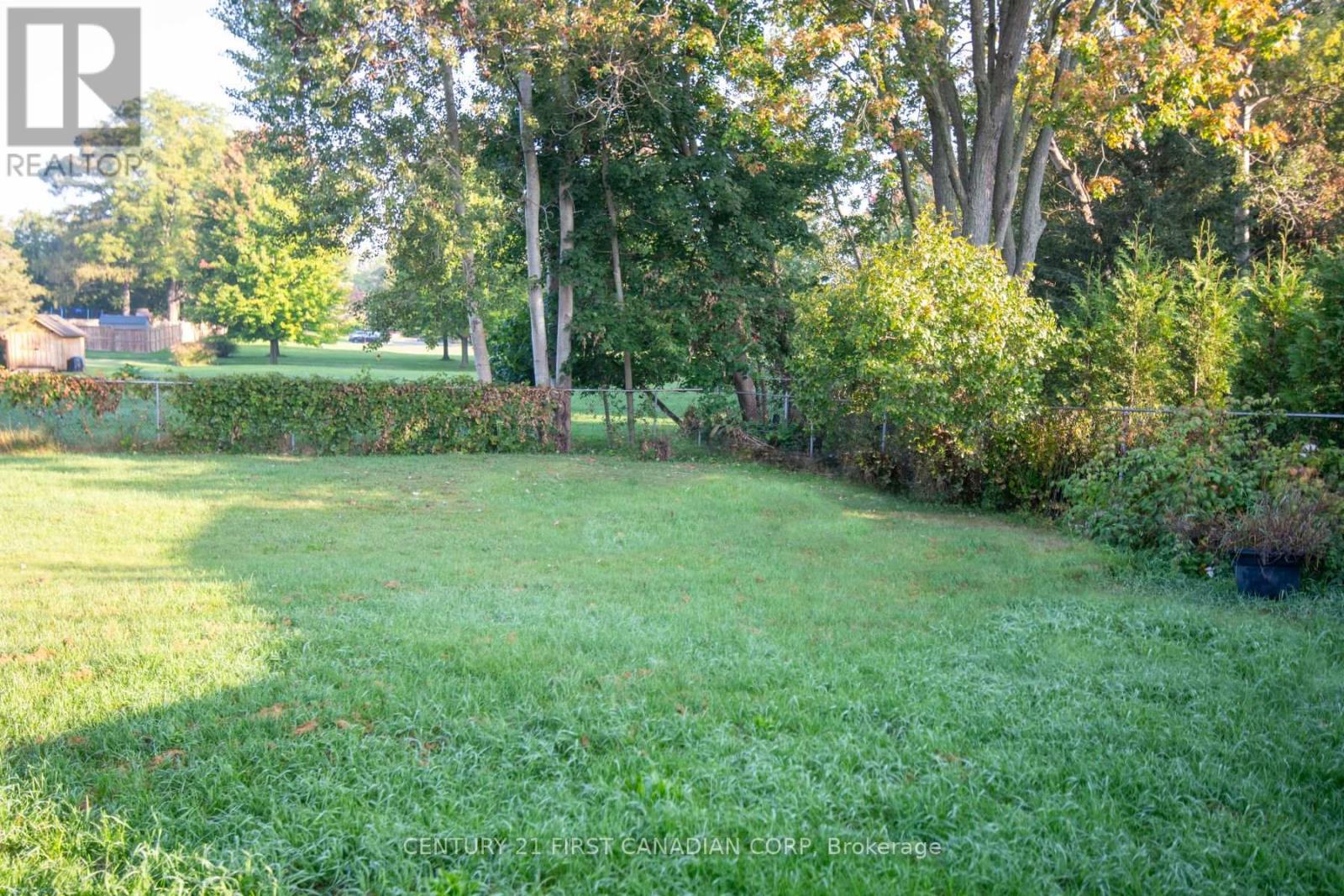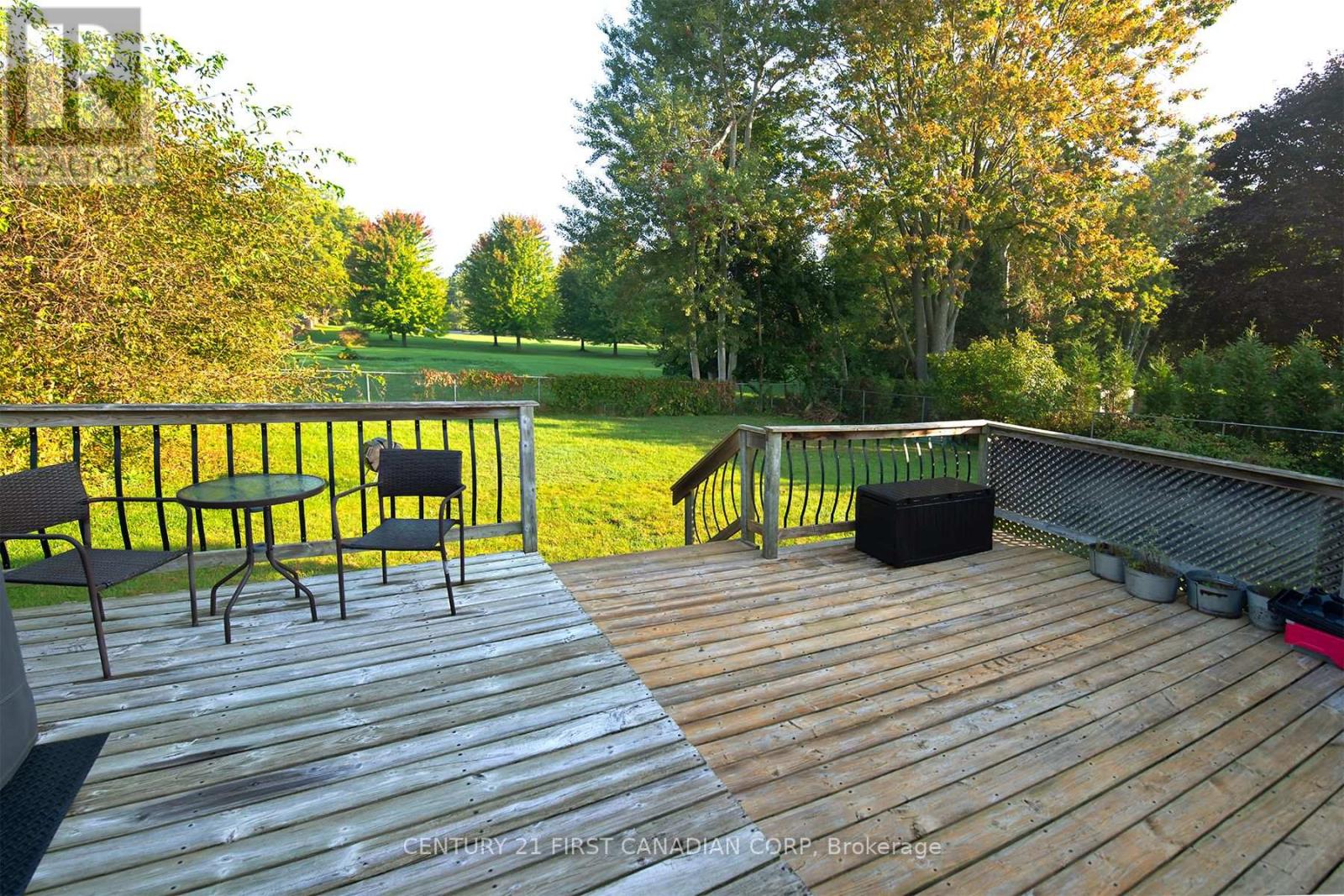3 Bedroom
2 Bathroom
Central Air Conditioning
Forced Air
$719,900
Welcome to lovely Lambeth. This updated 4 level side split is ideally located on a quiet dead end street. The main floor has been redesigned to feature an open concept with plenty of natural light; an inviting kitchen perfect for the discerning family chef overlooking a large family room and with a large dining area before for family gatherings. The upper level offers three well sized bedrooms as well as a cheater ensuite from the primary. Exit the kitchen to your lower level complete with den, a second full bathroom, laundry and access to your garage. If youre looking for more space for your family to enjoy, the basement is fully finished with an office, a rec room and plenty of storage. Step out to your back deck and enjoy the large lot with endless privacy; yours just waiting to be turned into your private oasis. This home has been extensively renovated including kitchen, lower bathroom, laundry room, all flooring, trim and baseboards front window and door(2017), roof and garage door(2022). This home has it all, the perfect family home. (id:59646)
Open House
This property has open houses!
Starts at:
2:00 pm
Ends at:
4:00 pm
Property Details
|
MLS® Number
|
X9363584 |
|
Property Type
|
Single Family |
|
Community Name
|
South V |
|
Amenities Near By
|
Park |
|
Community Features
|
Community Centre, School Bus |
|
Features
|
Cul-de-sac |
|
Parking Space Total
|
7 |
Building
|
Bathroom Total
|
2 |
|
Bedrooms Above Ground
|
3 |
|
Bedrooms Total
|
3 |
|
Appliances
|
Garage Door Opener Remote(s), Water Meter, Water Heater, Dishwasher, Dryer, Refrigerator, Stove, Washer |
|
Basement Type
|
Full |
|
Construction Style Attachment
|
Detached |
|
Construction Style Split Level
|
Sidesplit |
|
Cooling Type
|
Central Air Conditioning |
|
Exterior Finish
|
Brick, Vinyl Siding |
|
Foundation Type
|
Poured Concrete |
|
Heating Fuel
|
Natural Gas |
|
Heating Type
|
Forced Air |
|
Type
|
House |
|
Utility Water
|
Municipal Water |
Parking
Land
|
Acreage
|
No |
|
Fence Type
|
Fenced Yard |
|
Land Amenities
|
Park |
|
Sewer
|
Sanitary Sewer |
|
Size Depth
|
136 Ft |
|
Size Frontage
|
73 Ft |
|
Size Irregular
|
73 X 136 Ft |
|
Size Total Text
|
73 X 136 Ft|under 1/2 Acre |
|
Zoning Description
|
R1-10 |
Rooms
| Level |
Type |
Length |
Width |
Dimensions |
|
Lower Level |
Recreational, Games Room |
4.044 m |
4.435 m |
4.044 m x 4.435 m |
|
Lower Level |
Office |
4.044 m |
2.763 m |
4.044 m x 2.763 m |
|
Main Level |
Kitchen |
4.012 m |
3.225 m |
4.012 m x 3.225 m |
|
Main Level |
Dining Room |
3.225 m |
3.158 m |
3.225 m x 3.158 m |
|
Main Level |
Family Room |
5.632 m |
4.012 m |
5.632 m x 4.012 m |
|
Sub-basement |
Laundry Room |
1.802 m |
2.058 m |
1.802 m x 2.058 m |
|
Sub-basement |
Den |
4.531 m |
3.359 m |
4.531 m x 3.359 m |
|
Sub-basement |
Bathroom |
2.097 m |
2.105 m |
2.097 m x 2.105 m |
|
Upper Level |
Bedroom |
3.326 m |
2.903 m |
3.326 m x 2.903 m |
|
Upper Level |
Bedroom |
3.251 m |
4.347 m |
3.251 m x 4.347 m |
|
Upper Level |
Primary Bedroom |
4.663 m |
4.055 m |
4.663 m x 4.055 m |
|
Upper Level |
Bathroom |
1.509 m |
3.292 m |
1.509 m x 3.292 m |
Utilities
https://www.realtor.ca/real-estate/27455415/72-dennis-avenue-london-south-v










































