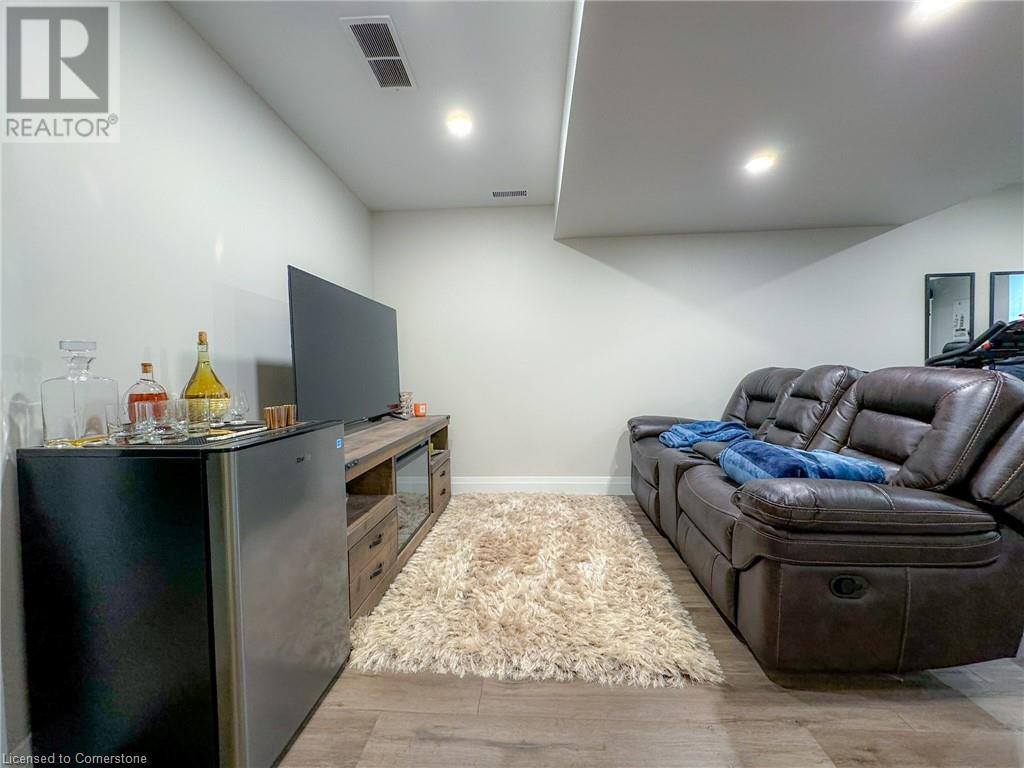3 Bedroom
3 Bathroom
1722 sqft
2 Level
Central Air Conditioning
Forced Air
$749,900
Welcome to this beautifully updated 3-bedroom, 2.5-bath FREEHOLD townhouse located in the highly sought-after south end of Guelph. Thoughtfully upgraded and meticulously maintained, this home offers modern comfort and timeless appeal. The kitchen was refinished in 2022, featuring stunning granite countertops, a stylish backsplash, updated hardware, and all new black stainless steel appliances. The main floor boasts new flooring, an accent wall with updated trim, and an upgraded powder room. Upstairs, you'll find fresh carpets and a spacious primary bedroom complete with a large walk-in closet. Additional updates include a fully finished basement with a permit, a new air conditioner (2021), and a Maytag washer/dryer set. Enjoy the outdoors with a beautifully landscaped backyard, complete with a pergola and floating deck. The fully fenced yard offers privacy, and convenient backyard access through the garage adds practicality. This home also features separate heating and cooling controls on each level, ensuring personalized comfort year-round. Don’t miss the opportunity to call this stunning property home! (id:59646)
Property Details
|
MLS® Number
|
40651124 |
|
Property Type
|
Single Family |
|
Amenities Near By
|
Park, Place Of Worship, Playground, Public Transit, Schools, Shopping |
|
Community Features
|
Quiet Area |
|
Equipment Type
|
Water Heater |
|
Features
|
Paved Driveway, Automatic Garage Door Opener |
|
Parking Space Total
|
2 |
|
Rental Equipment Type
|
Water Heater |
Building
|
Bathroom Total
|
3 |
|
Bedrooms Above Ground
|
3 |
|
Bedrooms Total
|
3 |
|
Appliances
|
Central Vacuum, Dishwasher, Dryer, Refrigerator, Stove, Water Meter, Washer, Hood Fan |
|
Architectural Style
|
2 Level |
|
Basement Development
|
Finished |
|
Basement Type
|
Full (finished) |
|
Construction Style Attachment
|
Attached |
|
Cooling Type
|
Central Air Conditioning |
|
Exterior Finish
|
Brick, Vinyl Siding |
|
Foundation Type
|
Poured Concrete |
|
Half Bath Total
|
1 |
|
Heating Fuel
|
Natural Gas |
|
Heating Type
|
Forced Air |
|
Stories Total
|
2 |
|
Size Interior
|
1722 Sqft |
|
Type
|
Row / Townhouse |
|
Utility Water
|
Municipal Water, Unknown |
Parking
Land
|
Access Type
|
Highway Nearby |
|
Acreage
|
No |
|
Land Amenities
|
Park, Place Of Worship, Playground, Public Transit, Schools, Shopping |
|
Sewer
|
Municipal Sewage System |
|
Size Depth
|
105 Ft |
|
Size Frontage
|
23 Ft |
|
Size Total Text
|
Under 1/2 Acre |
|
Zoning Description
|
R.3b-7 |
Rooms
| Level |
Type |
Length |
Width |
Dimensions |
|
Second Level |
4pc Bathroom |
|
|
Measurements not available |
|
Second Level |
4pc Bathroom |
|
|
Measurements not available |
|
Second Level |
Bedroom |
|
|
10'3'' x 13'0'' |
|
Second Level |
Bedroom |
|
|
11'7'' x 10'3'' |
|
Second Level |
Primary Bedroom |
|
|
12'2'' x 14'11'' |
|
Main Level |
2pc Bathroom |
|
|
Measurements not available |
|
Main Level |
Kitchen |
|
|
8'6'' x 13'3'' |
|
Main Level |
Living Room/dining Room |
|
|
18'2'' x 14'11'' |
https://www.realtor.ca/real-estate/27456751/48-laughland-lane-guelph







































