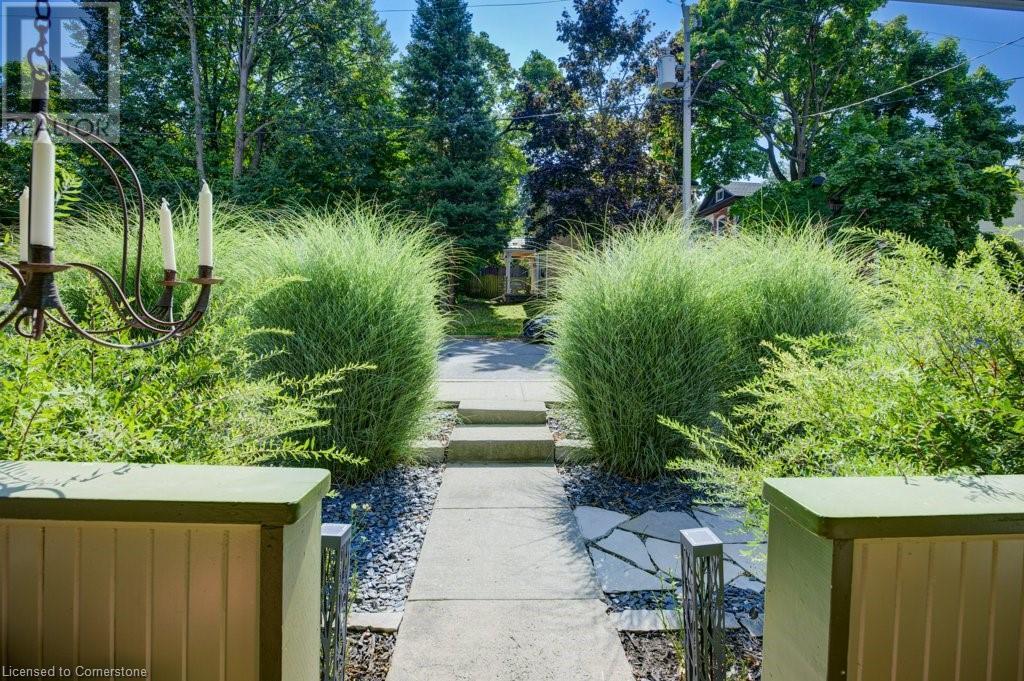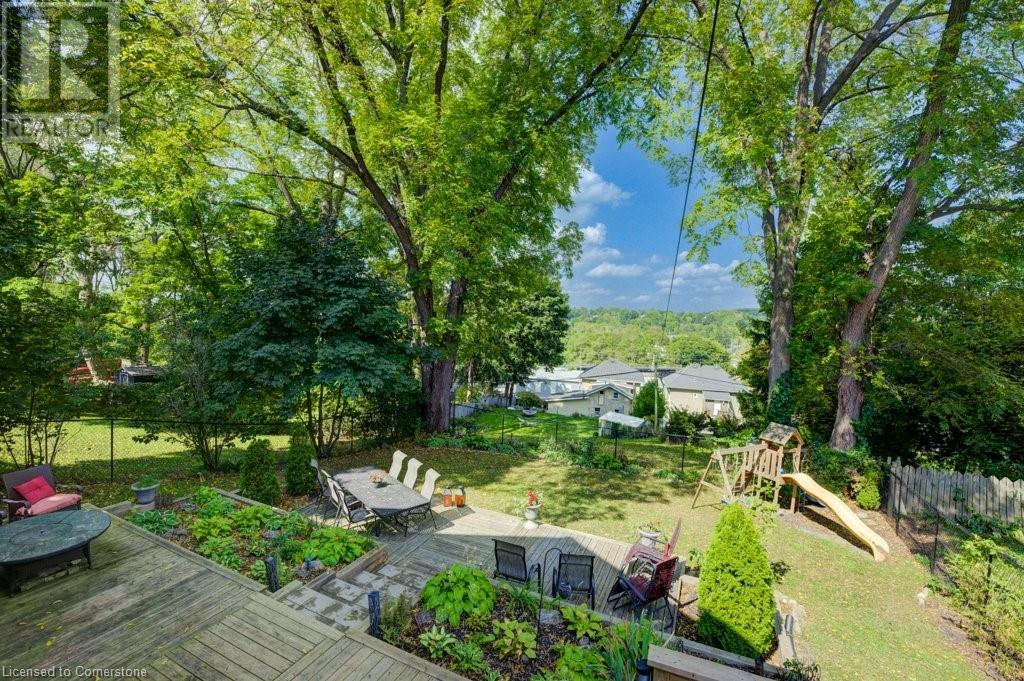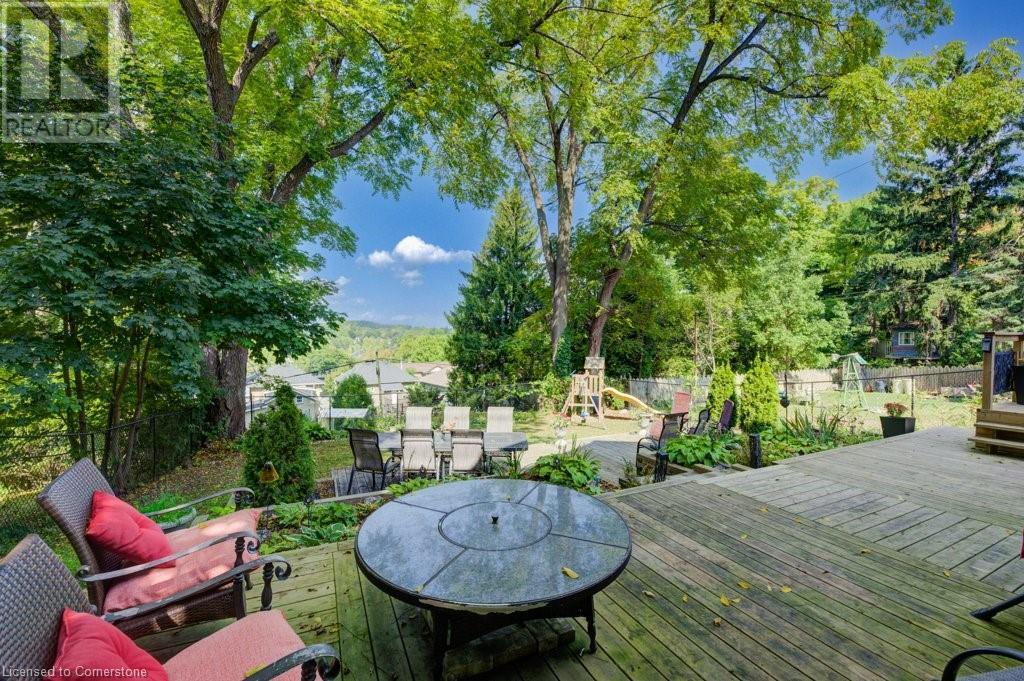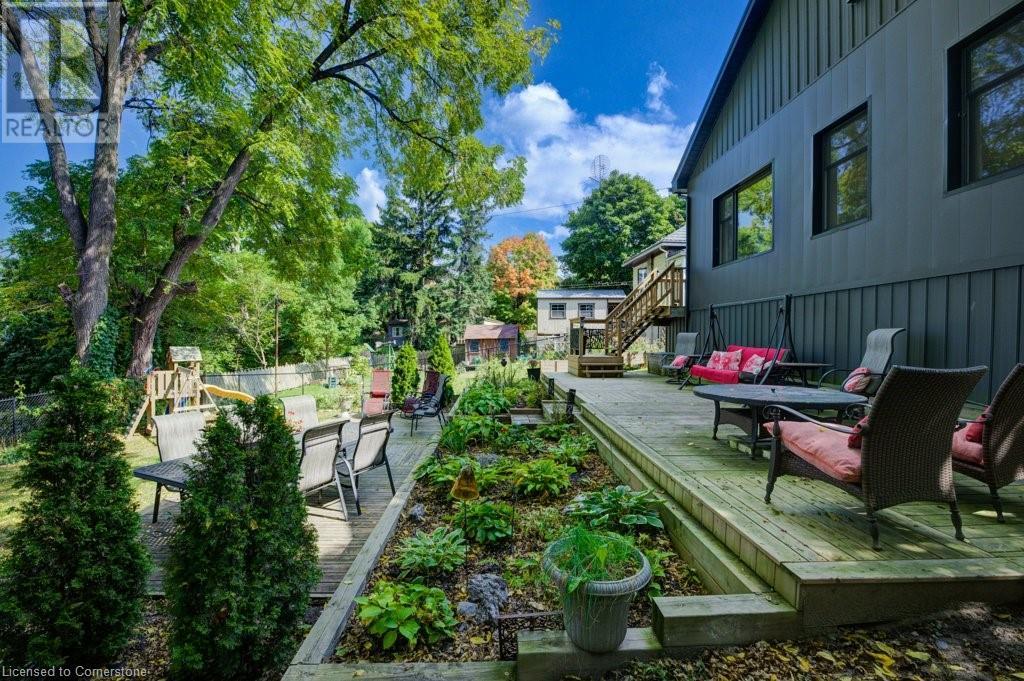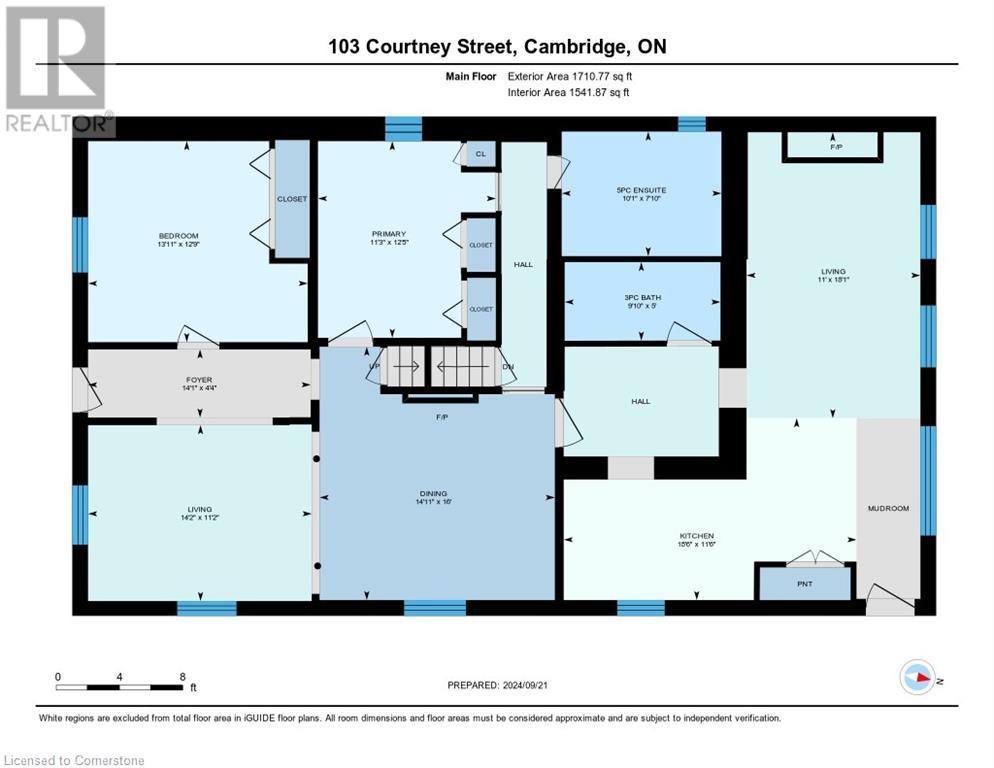103 Courtney Street Cambridge, Ontario N3C 1S2
$799,900
Exquisite and surprising home with stunning views of the Speed River Valley and Historic Hespeler. With the charm of a dream cottage from the front, this home is deceiving in its size. Three minutes from the 401, five minutes from endless shopping of all kinds. Walk to the village center, library, community center, churches and schools. Enjoy moving into a home that has been completely done for you, with historic character and all the designer influences of today. With 10-foot ceilings on the main floor, this well-maintained home has seen numerous updates, including new wiring, a newer water heater, and modern plumbing. Key updates include a new furnace, air conditioner, and HVAC system in 2020, a concrete driveway added in 2021, and all-new windows on the main floor that same year. The designer kitchen, completed in 2022, features granite and quartz counters with plenty of storage space. Luxury bathrooms were updated in 2022 and 2024, and the convenient main floor laundry includes a new stacked washer and dryer from 2022. The home has been tastefully painted throughout between 2021 and 2024. There's ample storage in the basement, along with a large shed under the extension. Outside, a multi-level oversized deck complements the established gardens. The metal roof and maintenance-free exterior ensure durability. There's so much to love about this home. Book your private viewing today! (id:59646)
Open House
This property has open houses!
2:00 pm
Ends at:4:00 pm
Property Details
| MLS® Number | 40650921 |
| Property Type | Single Family |
| Neigbourhood | Hespeler |
| Amenities Near By | Place Of Worship, Public Transit, Schools, Shopping |
| Community Features | Quiet Area |
| Equipment Type | None |
| Features | Southern Exposure, Crushed Stone Driveway, Sump Pump |
| Parking Space Total | 3 |
| Rental Equipment Type | None |
| Structure | Workshop |
Building
| Bathroom Total | 2 |
| Bedrooms Above Ground | 3 |
| Bedrooms Total | 3 |
| Appliances | Dishwasher, Dryer, Refrigerator, Water Meter, Water Softener, Washer, Hood Fan |
| Architectural Style | Bungalow |
| Basement Development | Unfinished |
| Basement Type | Full (unfinished) |
| Constructed Date | 1900 |
| Construction Style Attachment | Detached |
| Cooling Type | Central Air Conditioning |
| Exterior Finish | Brick, Metal |
| Fireplace Present | Yes |
| Fireplace Total | 1 |
| Fixture | Ceiling Fans |
| Foundation Type | Stone |
| Heating Fuel | Natural Gas |
| Heating Type | Baseboard Heaters, Forced Air |
| Stories Total | 1 |
| Size Interior | 2023 Sqft |
| Type | House |
| Utility Water | Municipal Water |
Land
| Access Type | Highway Nearby |
| Acreage | No |
| Land Amenities | Place Of Worship, Public Transit, Schools, Shopping |
| Sewer | Municipal Sewage System |
| Size Depth | 130 Ft |
| Size Frontage | 54 Ft |
| Size Irregular | 0.161 |
| Size Total | 0.161 Ac|under 1/2 Acre |
| Size Total Text | 0.161 Ac|under 1/2 Acre |
| Zoning Description | R4 |
Rooms
| Level | Type | Length | Width | Dimensions |
|---|---|---|---|---|
| Second Level | Bedroom | 16'9'' x 17'8'' | ||
| Main Level | Dining Room | 14'11'' x 16'0'' | ||
| Main Level | Kitchen | 18'6'' x 11'6'' | ||
| Main Level | Family Room | 11'0'' x 18'1'' | ||
| Main Level | 3pc Bathroom | 9'10'' x 5'0'' | ||
| Main Level | Primary Bedroom | 11'3'' x 12'5'' | ||
| Main Level | Full Bathroom | 10'1'' x 7'10'' | ||
| Main Level | Bedroom | 13'11'' x 12'9'' | ||
| Main Level | Living Room | 14'1'' x 4'4'' |
https://www.realtor.ca/real-estate/27456085/103-courtney-street-cambridge
Interested?
Contact us for more information





