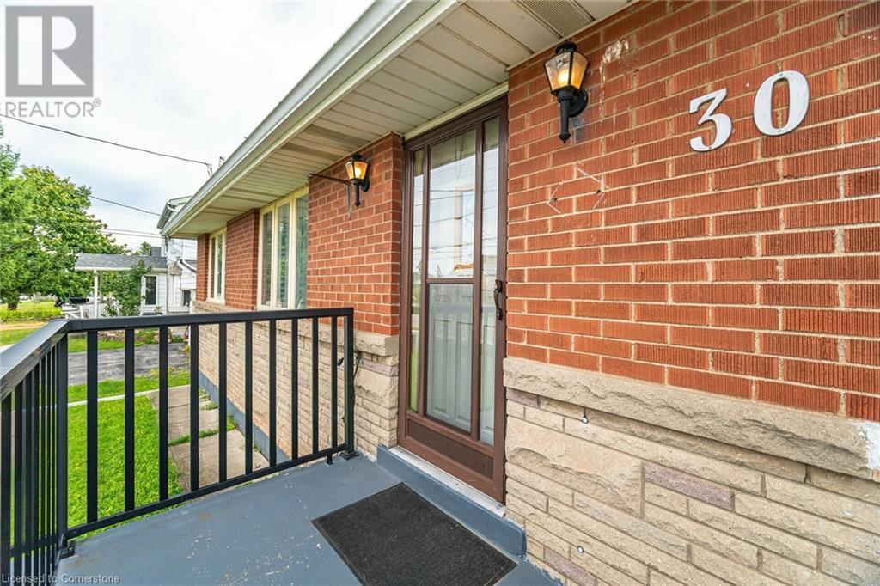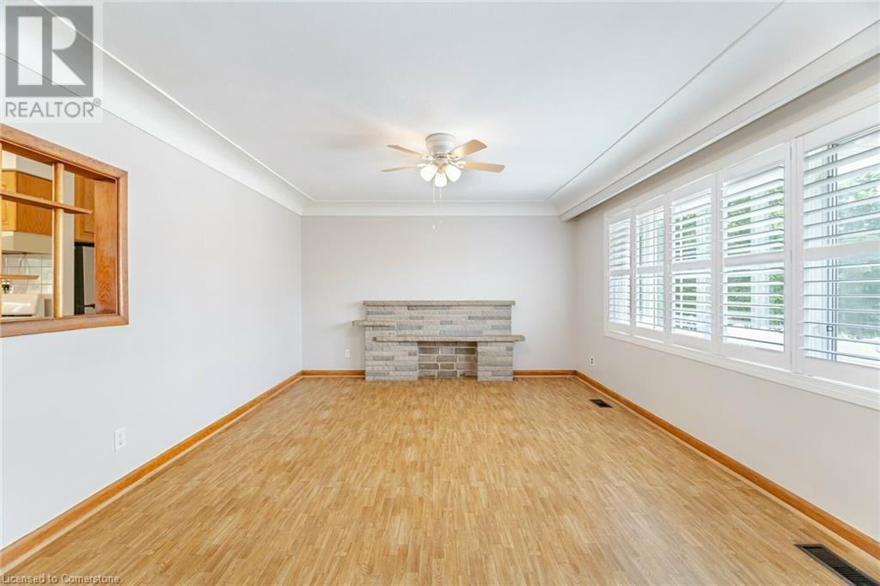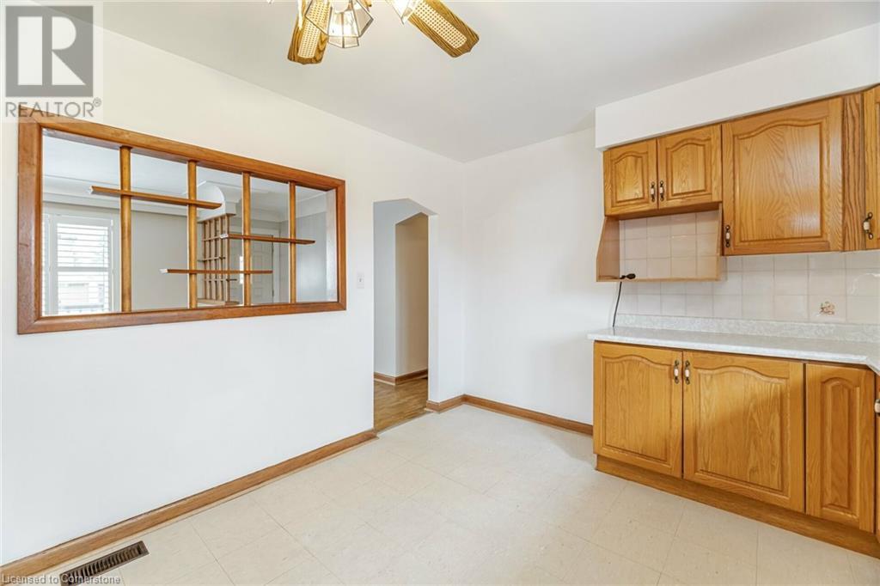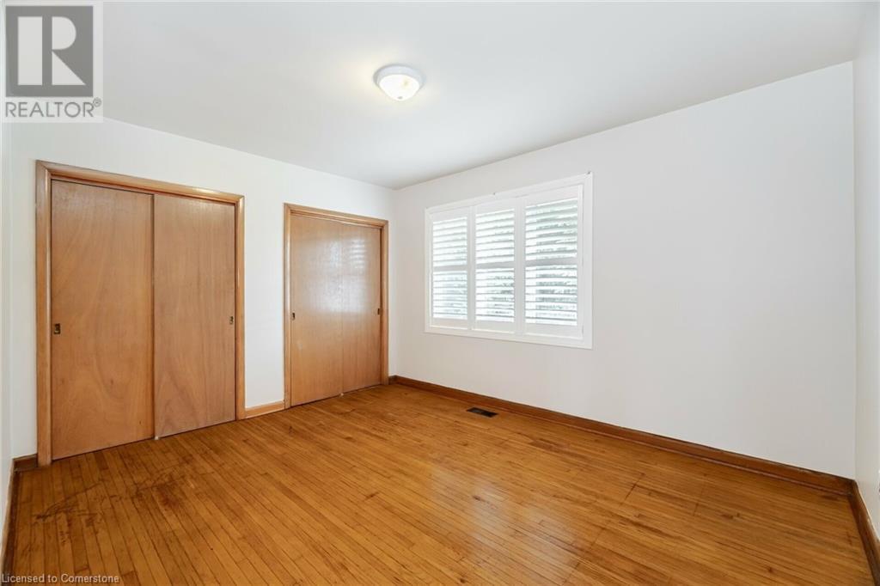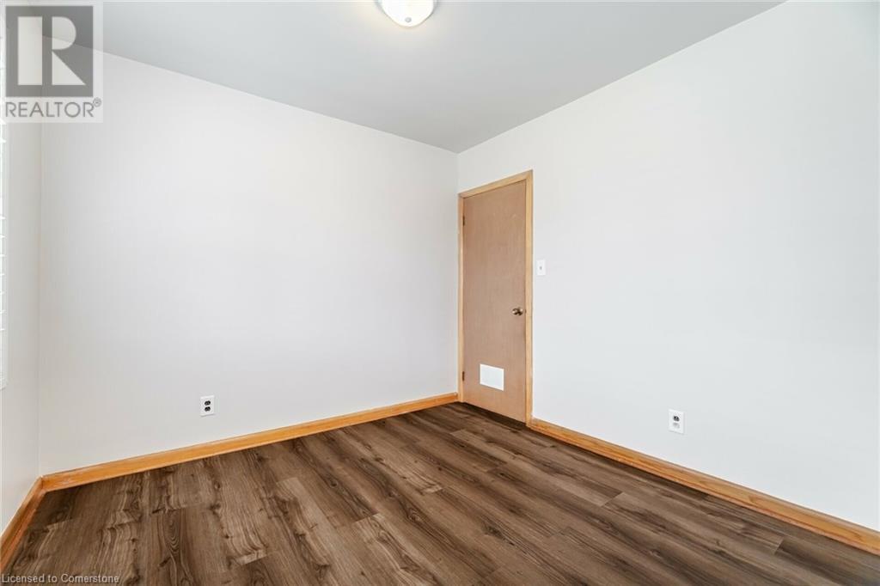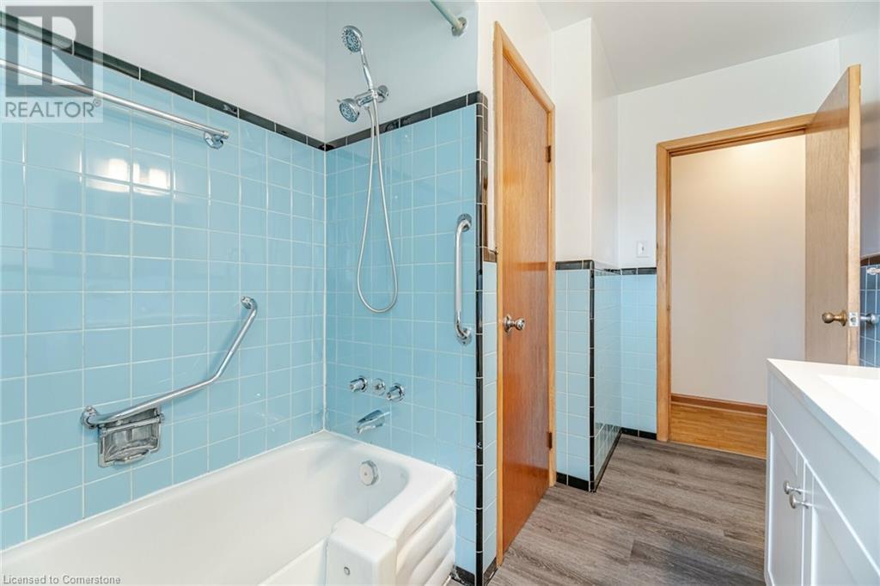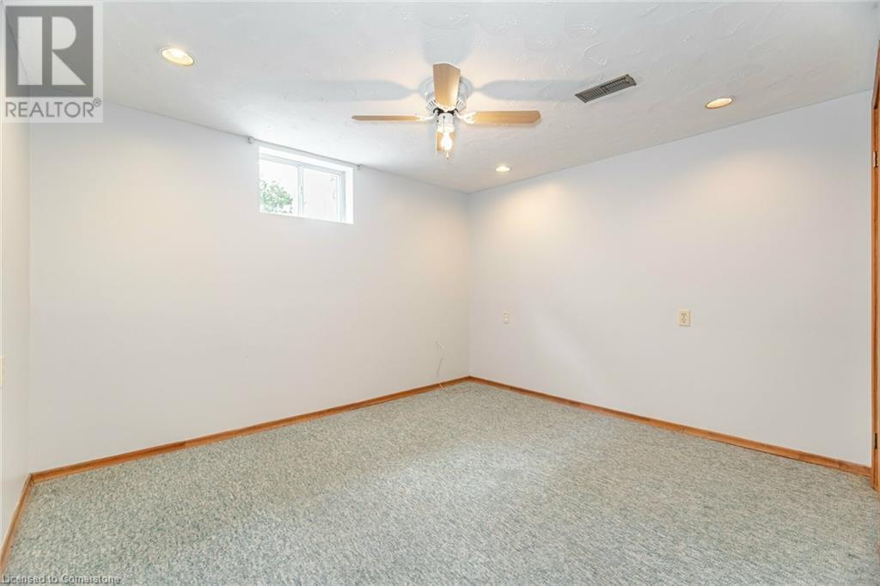4 Bedroom
2 Bathroom
1153 sqft
Bungalow
Forced Air
$755,000
Attention investors and builders! First-time home buyers will be able to grow with this property too. The 64.1 x 166.34 ft lot in Stoney Creek is full of potential. Lots of newly built homes and renovated homes in the area. This brick home with a concrete driveway has three bedrooms, two baths, and a separate side entrance to the basement. The huge backyard is an incredible asset. This home is move-in ready and waiting for your creative touch (id:59646)
Property Details
|
MLS® Number
|
XH4206505 |
|
Property Type
|
Single Family |
|
Amenities Near By
|
Beach, Hospital, Park, Place Of Worship, Public Transit, Schools |
|
Community Features
|
Community Centre |
|
Equipment Type
|
None |
|
Features
|
Conservation/green Belt, No Driveway |
|
Parking Space Total
|
5 |
|
Rental Equipment Type
|
None |
Building
|
Bathroom Total
|
2 |
|
Bedrooms Above Ground
|
3 |
|
Bedrooms Below Ground
|
1 |
|
Bedrooms Total
|
4 |
|
Appliances
|
Central Vacuum |
|
Architectural Style
|
Bungalow |
|
Basement Development
|
Partially Finished |
|
Basement Type
|
Full (partially Finished) |
|
Constructed Date
|
1958 |
|
Construction Style Attachment
|
Detached |
|
Exterior Finish
|
Brick, Stone |
|
Foundation Type
|
Block |
|
Heating Fuel
|
Natural Gas |
|
Heating Type
|
Forced Air |
|
Stories Total
|
1 |
|
Size Interior
|
1153 Sqft |
|
Type
|
House |
|
Utility Water
|
Municipal Water |
Land
|
Acreage
|
No |
|
Land Amenities
|
Beach, Hospital, Park, Place Of Worship, Public Transit, Schools |
|
Sewer
|
Municipal Sewage System |
|
Size Depth
|
166 Ft |
|
Size Frontage
|
64 Ft |
|
Size Total Text
|
Under 1/2 Acre |
Rooms
| Level |
Type |
Length |
Width |
Dimensions |
|
Lower Level |
Other |
|
|
12'3'' x 11'1'' |
|
Lower Level |
Laundry Room |
|
|
12'3'' x 23'5'' |
|
Lower Level |
3pc Bathroom |
|
|
' x ' |
|
Lower Level |
Bedroom |
|
|
12'1'' x 10'5'' |
|
Lower Level |
Great Room |
|
|
12'1'' x 22'4'' |
|
Main Level |
4pc Bathroom |
|
|
' x ' |
|
Main Level |
Bedroom |
|
|
9'9'' x 9'10'' |
|
Main Level |
Bedroom |
|
|
13'3'' x 10'11'' |
|
Main Level |
Primary Bedroom |
|
|
11'1'' x 13'1'' |
|
Main Level |
Kitchen |
|
|
11'1'' x 12'11'' |
|
Main Level |
Living Room |
|
|
16'1'' x 13'3'' |
https://www.realtor.ca/real-estate/27425444/30-norwich-road-stoney-creek






