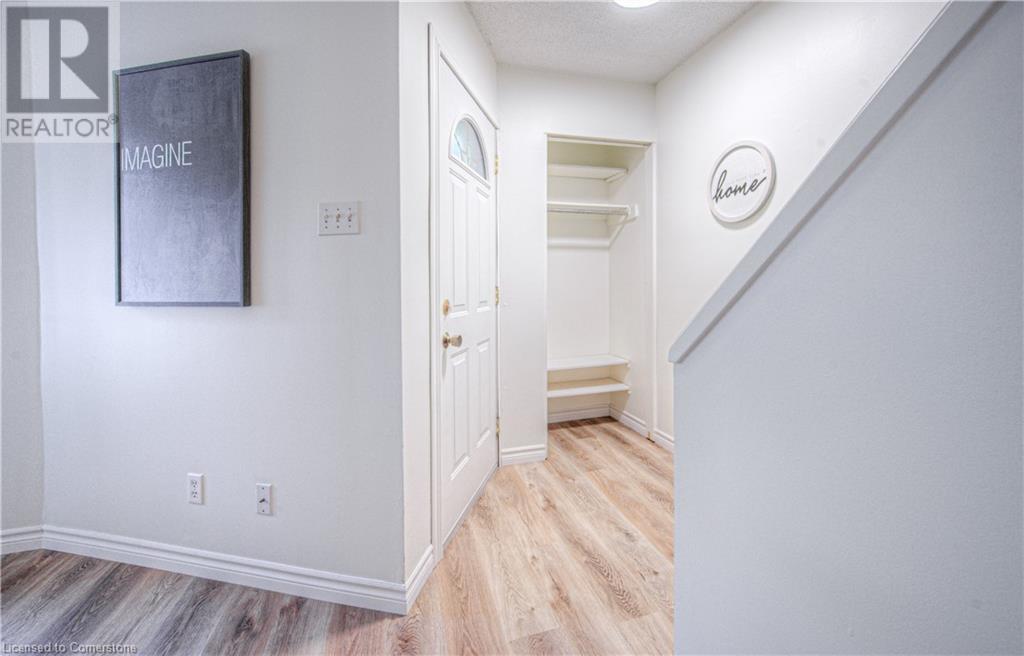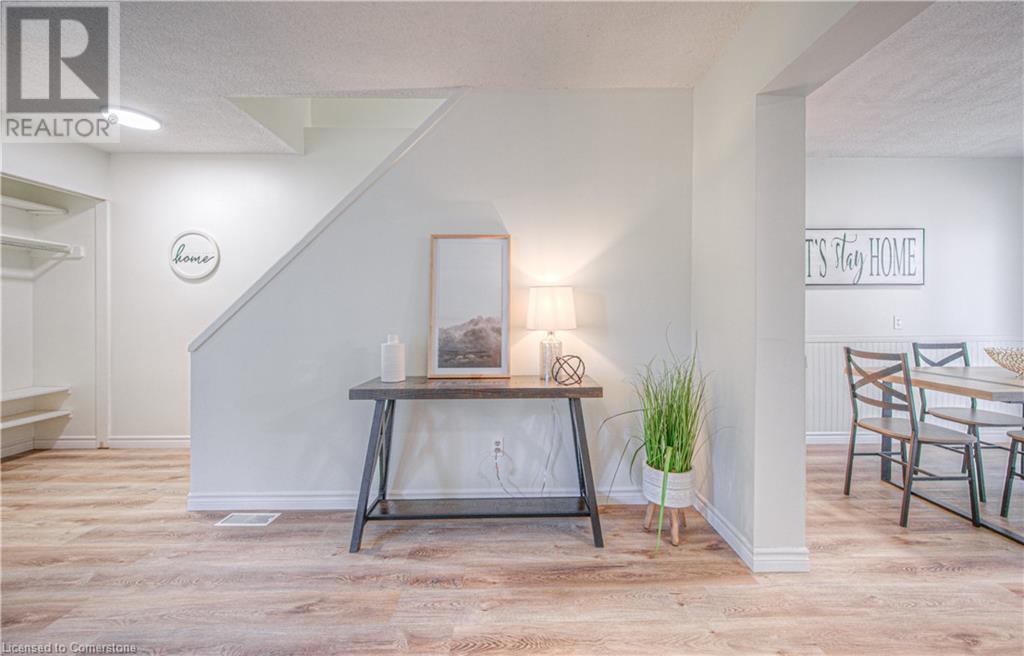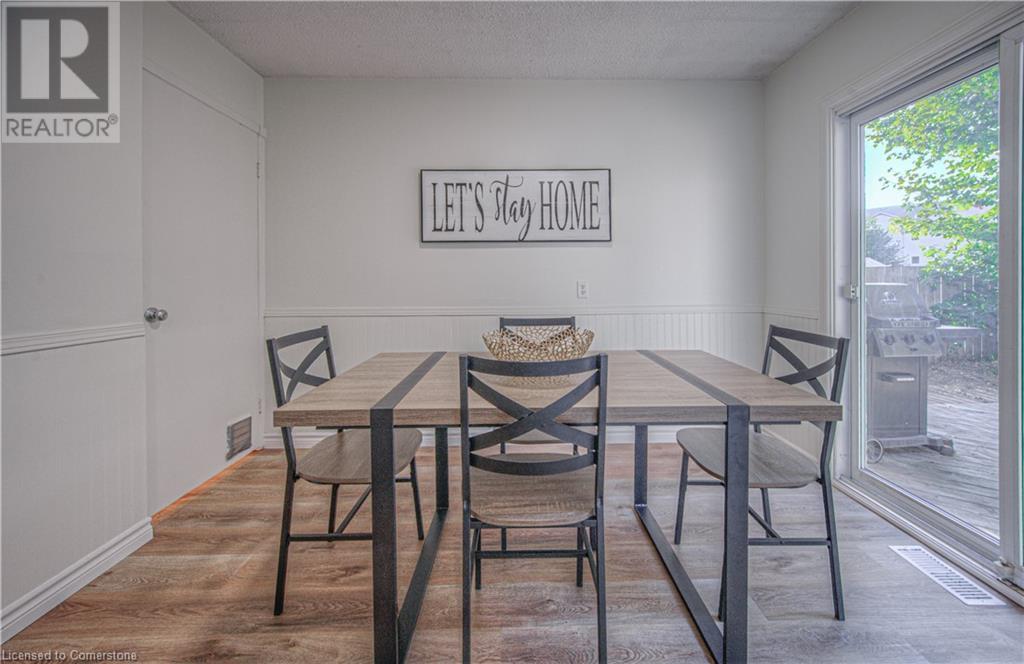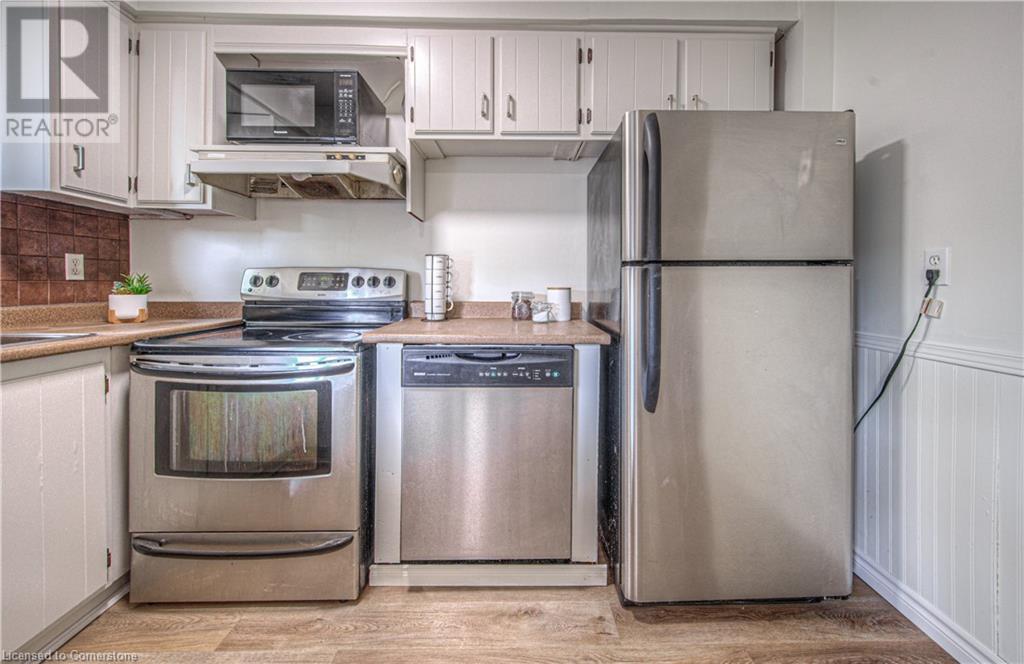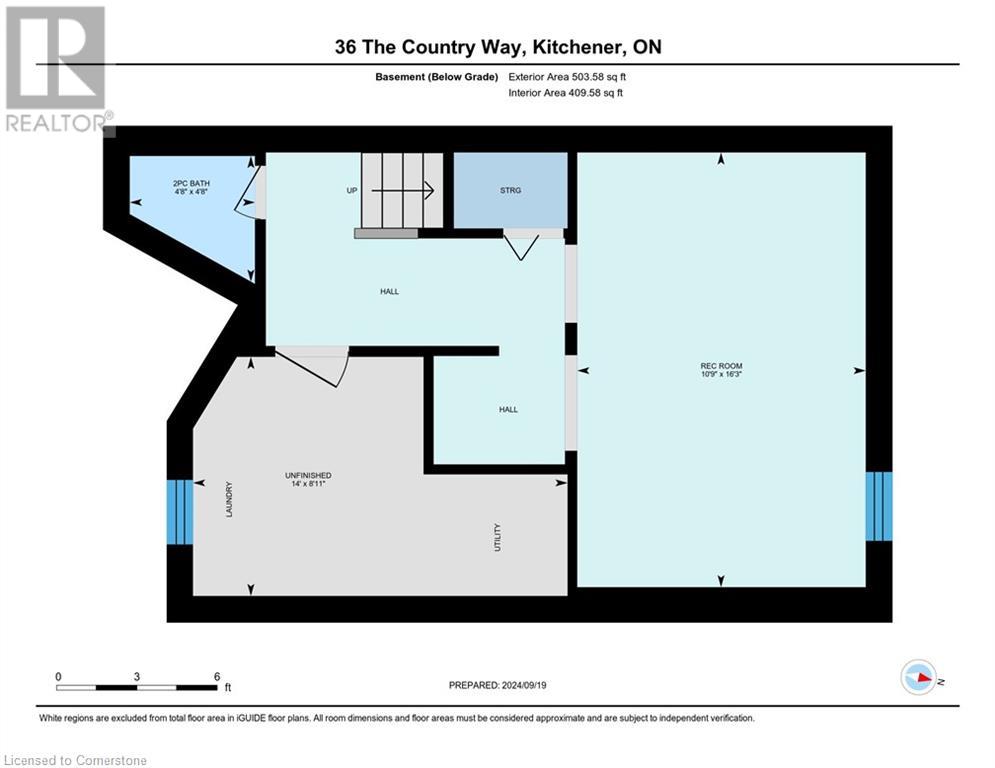36 The Country Way Kitchener, Ontario N2E 2K8
$589,000
Welcome home to 36 The Country Way! This charming 3 bed, 2 bath semi is located in a very family friendly neighborhood in West Kitchener. Close to shopping, schools, trails, quick hwy access to Hwy 8 and the 401 makes this lovely home a perfect place. The driveway is long and can accommodate your vehicles. The fully fenced back yard has a big storage shed, deck, mature trees and plenty of play/entertaining space for kids and pets. Step inside the foyer and be very happy with this freshly painted space with all new flooring on the main and upper levels. The luxury vinyl flooring is a beautiful and modern tone professionally installed. The living room is a good size and has a large front window. The eat in kitchen/dining space has a good amount of cupboards and counters for cooking and prepping. The sliders are off the dining area to the backyard. Upstairs features 3 bedrooms and a nicely finished main 4 pc bath. The primary bedroom is a nice size and is at the front of the home. The fully finished basement is an added bonus with a 2 pc bath and nice recroom area for hanging out and/or kids play space. There is storage space for all your things and laundry is on this level as well. The roof 2017, furnace (2022), central ac (2022) are all updated so this is a big cost taken care of already. Come and check it out! (id:59646)
Open House
This property has open houses!
1:00 pm
Ends at:3:00 pm
1:00 pm
Ends at:3:00 pm
Property Details
| MLS® Number | 40647501 |
| Property Type | Single Family |
| Neigbourhood | Country Hills |
| Amenities Near By | Park, Place Of Worship, Playground, Public Transit, Schools |
| Community Features | Community Centre |
| Equipment Type | Water Heater |
| Parking Space Total | 4 |
| Rental Equipment Type | Water Heater |
| Structure | Shed |
Building
| Bathroom Total | 2 |
| Bedrooms Above Ground | 3 |
| Bedrooms Total | 3 |
| Appliances | Dishwasher, Dryer, Microwave, Refrigerator, Stove, Water Softener, Washer |
| Architectural Style | 2 Level |
| Basement Development | Finished |
| Basement Type | Full (finished) |
| Constructed Date | 1978 |
| Construction Style Attachment | Semi-detached |
| Cooling Type | Central Air Conditioning |
| Exterior Finish | Aluminum Siding, Brick |
| Foundation Type | Poured Concrete |
| Half Bath Total | 1 |
| Heating Fuel | Natural Gas |
| Heating Type | Forced Air |
| Stories Total | 2 |
| Size Interior | 1577.56 Sqft |
| Type | House |
| Utility Water | Municipal Water |
Land
| Access Type | Highway Access |
| Acreage | No |
| Fence Type | Fence |
| Land Amenities | Park, Place Of Worship, Playground, Public Transit, Schools |
| Sewer | Municipal Sewage System |
| Size Depth | 120 Ft |
| Size Frontage | 30 Ft |
| Size Total Text | Under 1/2 Acre |
| Zoning Description | Res-4 |
Rooms
| Level | Type | Length | Width | Dimensions |
|---|---|---|---|---|
| Second Level | Primary Bedroom | 13'3'' x 9'11'' | ||
| Second Level | Bedroom | 7'4'' x 13'4'' | ||
| Second Level | Bedroom | 9'2'' x 10'0'' | ||
| Second Level | 4pc Bathroom | 7'10'' x 4'10'' | ||
| Basement | Utility Room | 8'11'' x 14'0'' | ||
| Basement | Recreation Room | 16'3'' x 10'9'' | ||
| Basement | 2pc Bathroom | 4'8'' x 4'8'' | ||
| Main Level | Living Room | 13'4'' x 14'0'' | ||
| Main Level | Kitchen | 7'4'' x 10'7'' | ||
| Main Level | Dining Room | 9'4'' x 10'7'' |
https://www.realtor.ca/real-estate/27445907/36-the-country-way-kitchener
Interested?
Contact us for more information





