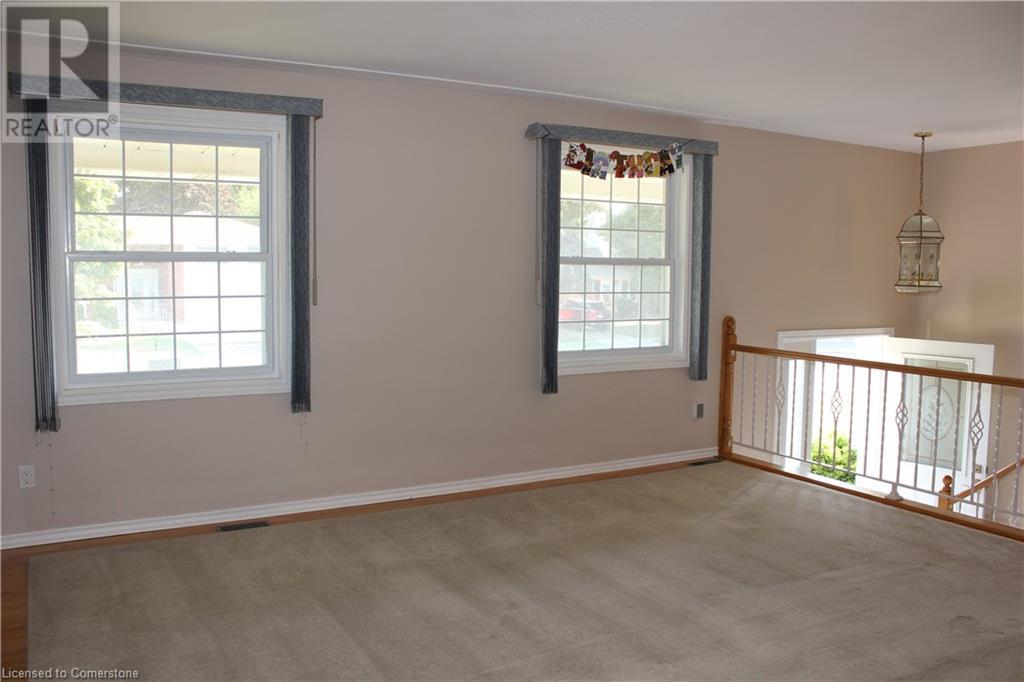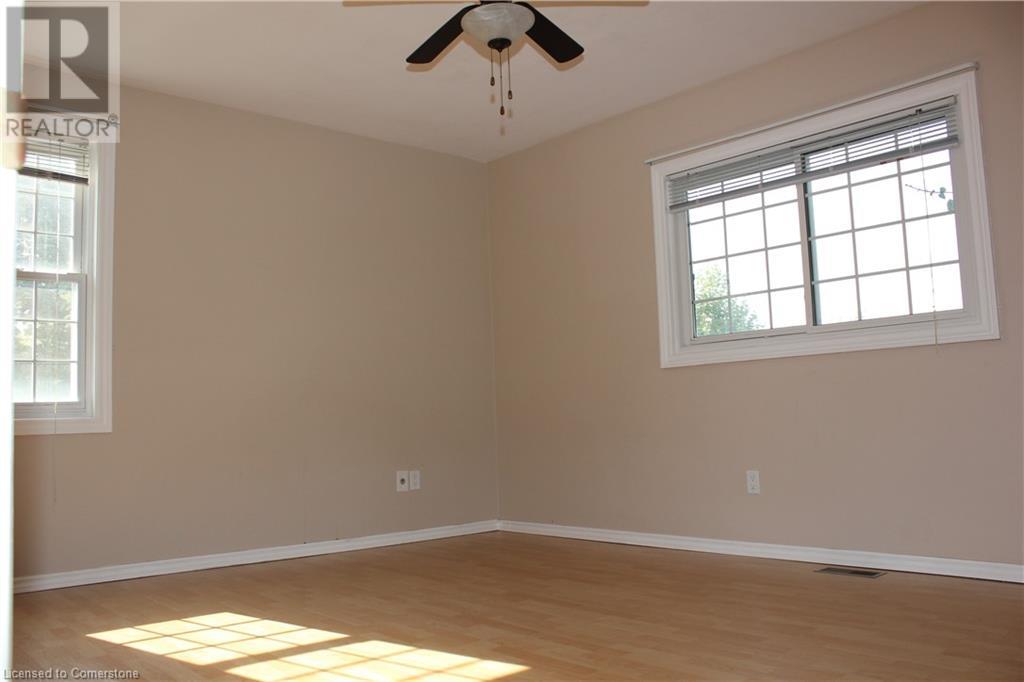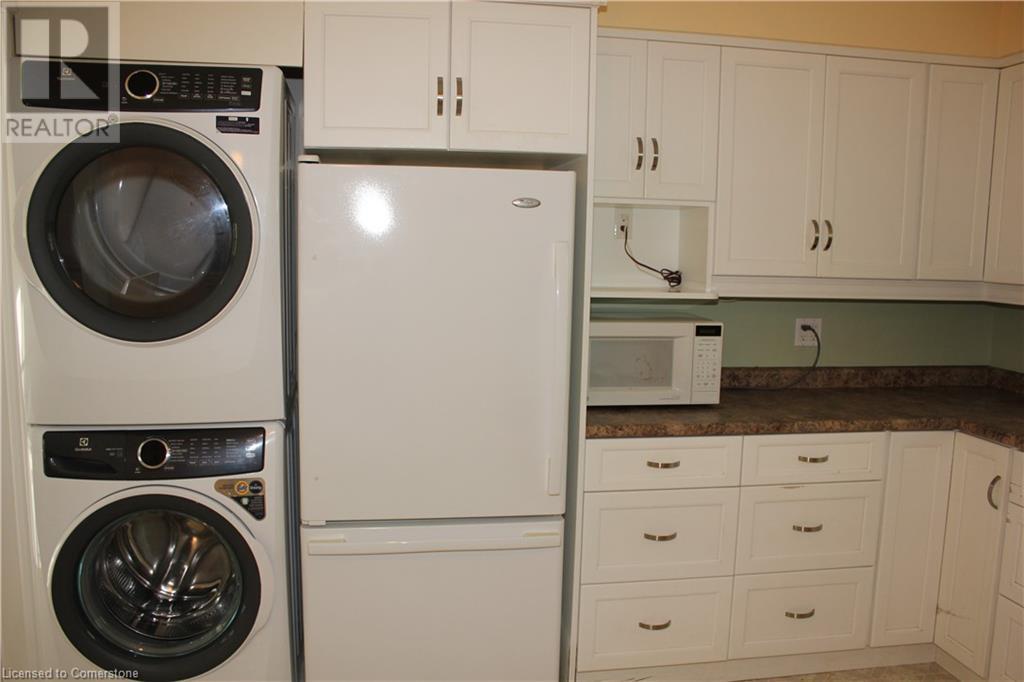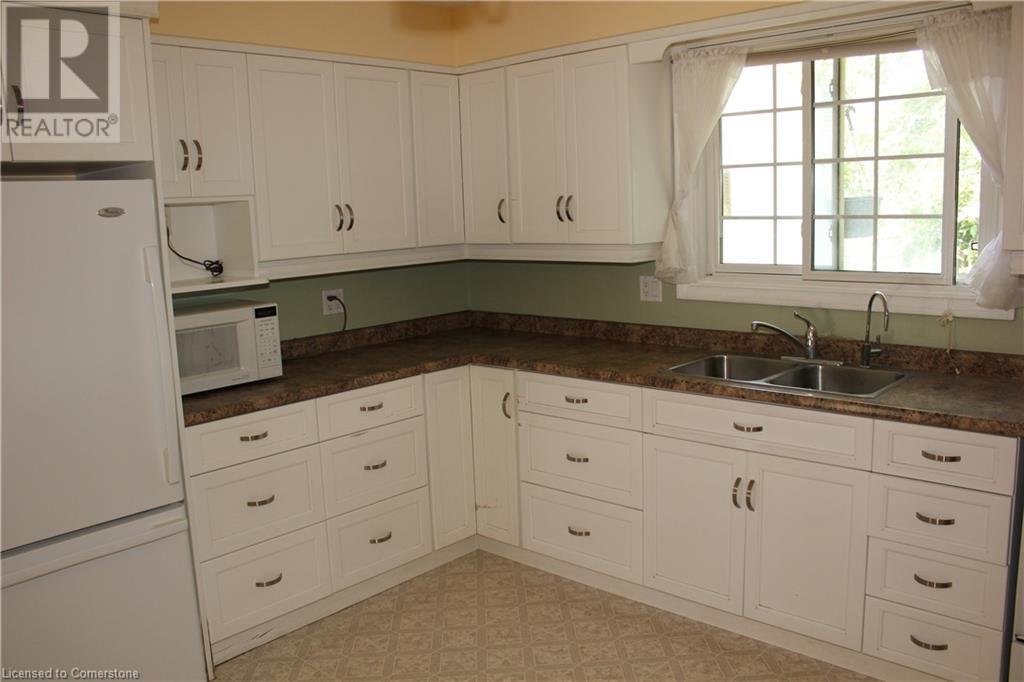3 Bedroom
2 Bathroom
1340 sqft
Raised Bungalow
Central Air Conditioning
Forced Air
$2,600 Monthly
Insurance
Welcome to 83 RIDGEVIEW Crescent, Waterloo! This charming Legal duplex upper unit (unit #1) offers 3-bedroom 2-full bathroom, master bedroom ensuite, single car garage + 2 extra parking spots. The spacious living room, a formal dining room, from dining room walk through to a deck. this home Locates on a mature, quiet crescent, the lovely corner lot has No Sidewalks which means No shoveling during the long Winter. This home is truly a gem and provides a unique incredible opportunity to live in a very desired part of the Region! Close to #201 bus route. (id:59646)
Property Details
|
MLS® Number
|
40649812 |
|
Property Type
|
Single Family |
|
Neigbourhood
|
Rummelhardt |
|
Amenities Near By
|
Park, Place Of Worship, Public Transit, Schools, Shopping |
|
Community Features
|
Quiet Area, School Bus |
|
Equipment Type
|
None |
|
Features
|
Southern Exposure, Corner Site, Paved Driveway, Automatic Garage Door Opener |
|
Parking Space Total
|
3 |
|
Rental Equipment Type
|
None |
|
Structure
|
Porch |
Building
|
Bathroom Total
|
2 |
|
Bedrooms Above Ground
|
3 |
|
Bedrooms Total
|
3 |
|
Appliances
|
Dryer, Microwave, Refrigerator, Stove, Water Softener, Washer, Garage Door Opener |
|
Architectural Style
|
Raised Bungalow |
|
Basement Type
|
None |
|
Construction Material
|
Wood Frame |
|
Construction Style Attachment
|
Detached |
|
Cooling Type
|
Central Air Conditioning |
|
Exterior Finish
|
Aluminum Siding, Brick, Wood |
|
Fixture
|
Ceiling Fans |
|
Foundation Type
|
Poured Concrete |
|
Heating Fuel
|
Natural Gas |
|
Heating Type
|
Forced Air |
|
Stories Total
|
1 |
|
Size Interior
|
1340 Sqft |
|
Type
|
House |
|
Utility Water
|
Municipal Water |
Parking
Land
|
Acreage
|
No |
|
Fence Type
|
Fence |
|
Land Amenities
|
Park, Place Of Worship, Public Transit, Schools, Shopping |
|
Sewer
|
Municipal Sewage System |
|
Size Frontage
|
65 Ft |
|
Size Total Text
|
Under 1/2 Acre |
|
Zoning Description
|
Sr2a |
Rooms
| Level |
Type |
Length |
Width |
Dimensions |
|
Main Level |
Laundry Room |
|
|
Measurements not available |
|
Main Level |
4pc Bathroom |
|
|
Measurements not available |
|
Main Level |
Bedroom |
|
|
1'6'' x 9'7'' |
|
Main Level |
Bedroom |
|
|
13'11'' x 11'1'' |
|
Main Level |
Full Bathroom |
|
|
Measurements not available |
|
Main Level |
Primary Bedroom |
|
|
14'8'' x 11'7'' |
|
Main Level |
Dining Room |
|
|
11'7'' x 10'6'' |
|
Main Level |
Kitchen |
|
|
11'7'' x 11'6'' |
|
Main Level |
Living Room |
|
|
17'2'' x 12'5'' |
https://www.realtor.ca/real-estate/27441427/83-ridgeview-crescent-unit-1-waterloo



















